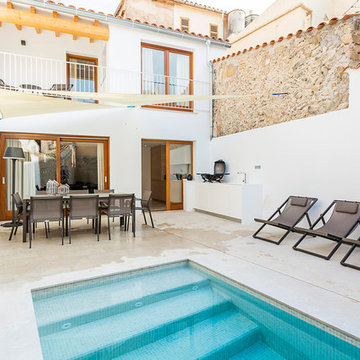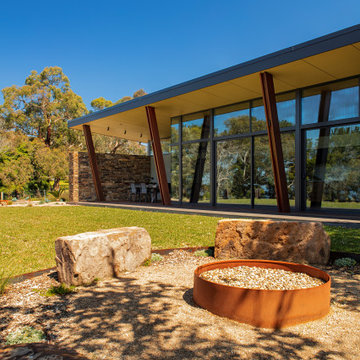All Covers Midcentury Deck Design Ideas
Refine by:
Budget
Sort by:Popular Today
141 - 160 of 352 photos
Item 1 of 3
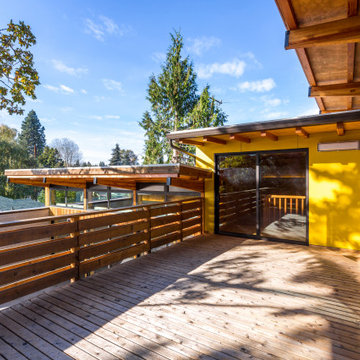
Mid-sized midcentury backyard and first floor deck in Seattle with with privacy feature, a roof extension and wood railing.
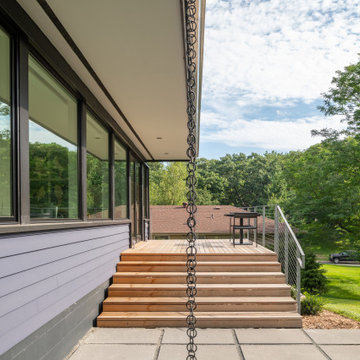
The clients for this project approached SALA ‘to create a house that we will be excited to come home to’. Having lived in their house for over 20 years, they chose to stay connected to their neighborhood, and accomplish their goals by extensively remodeling their existing split-entry home.
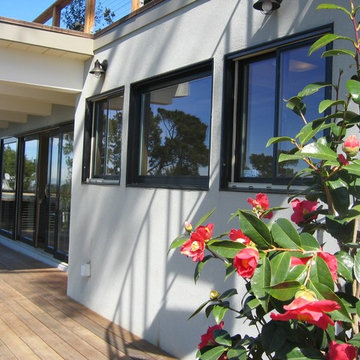
Photo of a large midcentury backyard deck in San Francisco with a roof extension.
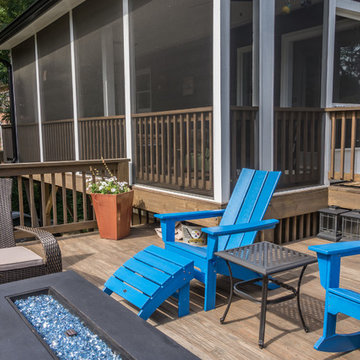
This 1960s in-town home on a hill needed some refreshing. The clients wanted to make the lower level more liable, so we divided the space into a family room, office, and work-out room, added recessed lighting, new hardwood flooring, an extra-wide barn door (which required that the hardware be reinforced). The stairs, which had been in bad shape, with uneven heights and depths, required complete replacements. We also added lots of outdoor living space, with a screened porch and a step-down, deck with gas fire pit.
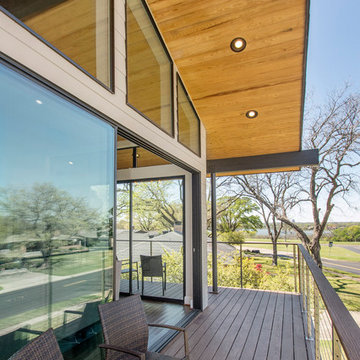
Perfect for entertaining or just relaxing with friends and family, this outdoor deck bursts with natural light while offering plenty of seating.
Recognition: ARC Awards 2016 Best Addition
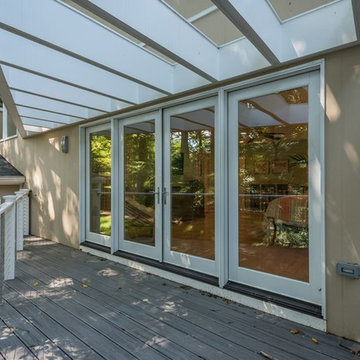
Inspiration for a mid-sized midcentury side yard deck in DC Metro with a pergola.
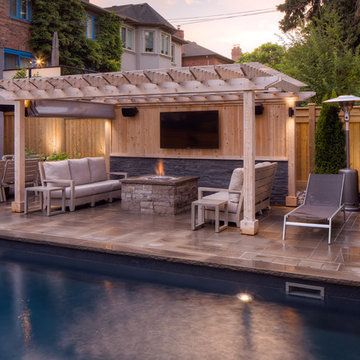
Desiring additional protection for mingling guests, ShadeFX mounted a 16’x10’ motorized retractable canopy. The innovative solution, and dark grey waterproof fabric paired perfectly with the inviting and neutral colours of this backyard design design.
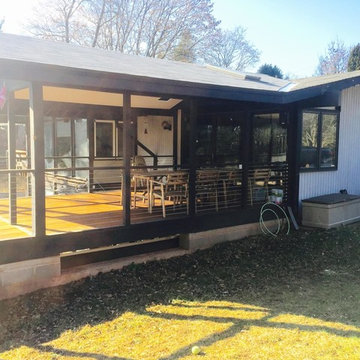
Large midcentury backyard deck in Philadelphia with an outdoor kitchen and a roof extension.
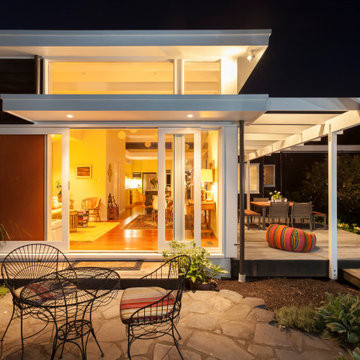
Design ideas for a mid-sized midcentury backyard deck in Auckland with a pergola.
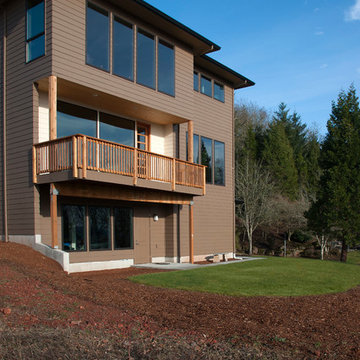
Mark Morris, SR. Editor - The Sacramento Bee
Design ideas for a large midcentury backyard deck in Portland with a roof extension.
Design ideas for a large midcentury backyard deck in Portland with a roof extension.
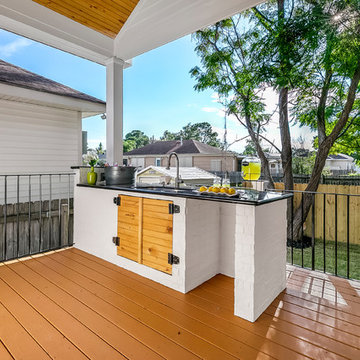
Mid-sized midcentury backyard deck in New Orleans with an outdoor kitchen and a roof extension.
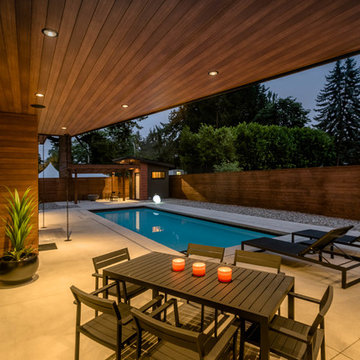
My House Design/Build Team | www.myhousedesignbuild.com | 604-694-6873 | Reuben Krabbe Photography
Inspiration for a mid-sized midcentury backyard deck in Vancouver with a roof extension.
Inspiration for a mid-sized midcentury backyard deck in Vancouver with a roof extension.
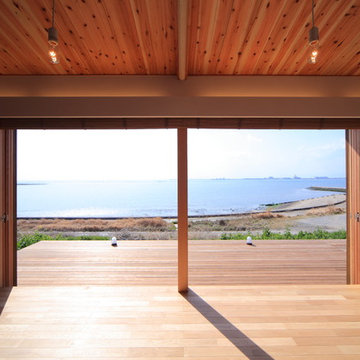
LDKの全開口サッシを開けると、ウッドデッキとつながり開放的なアウトドアリビングに。。。この気持ち良さは最高です!
Midcentury side yard deck in Other with an awning.
Midcentury side yard deck in Other with an awning.
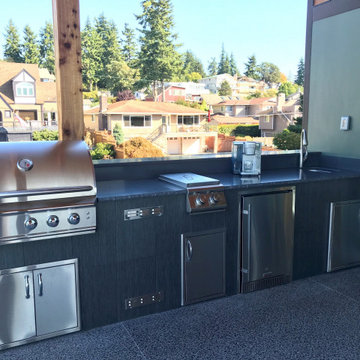
We remodeled this unassuming mid-century home from top to bottom. An entire third floor and two outdoor decks were added. As a bonus, we made the whole thing accessible with an elevator linking all three floors.
The 3rd floor was designed to be built entirely above the existing roof level to preserve the vaulted ceilings in the main level living areas. Floor joists spanned the full width of the house to transfer new loads onto the existing foundation as much as possible. This minimized structural work required inside the existing footprint of the home. A portion of the new roof extends over the custom outdoor kitchen and deck on the north end, allowing year-round use of this space.
Exterior finishes feature a combination of smooth painted horizontal panels, and pre-finished fiber-cement siding, that replicate a natural stained wood. Exposed beams and cedar soffits provide wooden accents around the exterior. Horizontal cable railings were used around the rooftop decks. Natural stone installed around the front entry enhances the porch. Metal roofing in natural forest green, tie the whole project together.
On the main floor, the kitchen remodel included minimal footprint changes, but overhauling of the cabinets and function. A larger window brings in natural light, capturing views of the garden and new porch. The sleek kitchen now shines with two-toned cabinetry in stained maple and high-gloss white, white quartz countertops with hints of gold and purple, and a raised bubble-glass chiseled edge cocktail bar. The kitchen’s eye-catching mixed-metal backsplash is a fun update on a traditional penny tile.
The dining room was revamped with new built-in lighted cabinetry, luxury vinyl flooring, and a contemporary-style chandelier. Throughout the main floor, the original hardwood flooring was refinished with dark stain, and the fireplace revamped in gray and with a copper-tile hearth and new insert.
During demolition our team uncovered a hidden ceiling beam. The clients loved the look, so to meet the planned budget, the beam was turned into an architectural feature, wrapping it in wood paneling matching the entry hall.
The entire day-light basement was also remodeled, and now includes a bright & colorful exercise studio and a larger laundry room. The redesign of the washroom includes a larger showering area built specifically for washing their large dog, as well as added storage and countertop space.
This is a project our team is very honored to have been involved with, build our client’s dream home.
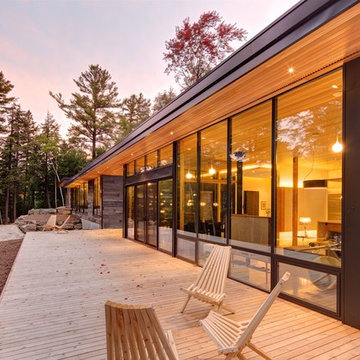
Arnaud Marthouret
Inspiration for a mid-sized midcentury backyard deck in Toronto with a roof extension.
Inspiration for a mid-sized midcentury backyard deck in Toronto with a roof extension.
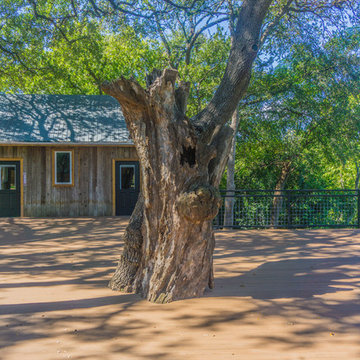
An expansive multi-level TimberTech deck at a new venue in Round Rock, TX.
Built by Jim Kelton of Kelton Deck.
Expansive midcentury backyard deck in Austin with an awning.
Expansive midcentury backyard deck in Austin with an awning.
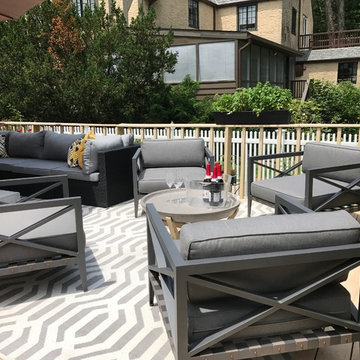
Inspiration for a large midcentury backyard deck in New York with an awning.
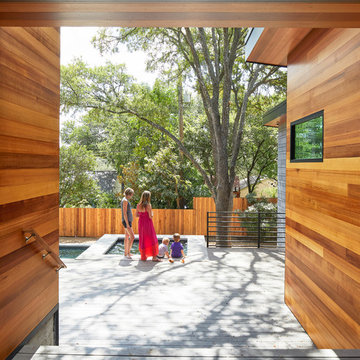
Photo by Leonid Furmansky
Photo of a midcentury backyard deck in Austin with a roof extension.
Photo of a midcentury backyard deck in Austin with a roof extension.
All Covers Midcentury Deck Design Ideas
8
