Midcentury Front Door Design Ideas
Sort by:Popular Today
21 - 40 of 750 photos
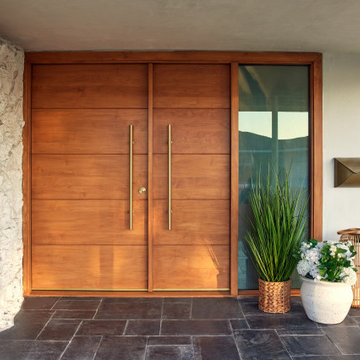
This full home mid-century remodel project is in an affluent community perched on the hills known for its spectacular views of Los Angeles. Our retired clients were returning to sunny Los Angeles from South Carolina. Amidst the pandemic, they embarked on a two-year-long remodel with us - a heartfelt journey to transform their residence into a personalized sanctuary.
Opting for a crisp white interior, we provided the perfect canvas to showcase the couple's legacy art pieces throughout the home. Carefully curating furnishings that complemented rather than competed with their remarkable collection. It's minimalistic and inviting. We created a space where every element resonated with their story, infusing warmth and character into their newly revitalized soulful home.
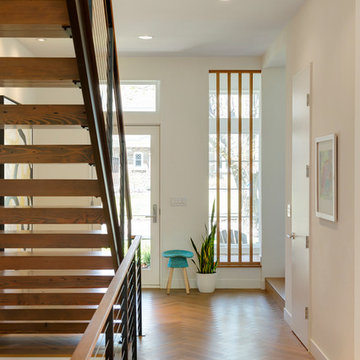
Photo of a midcentury front door in Minneapolis with white walls, light hardwood floors, a single front door and a white front door.
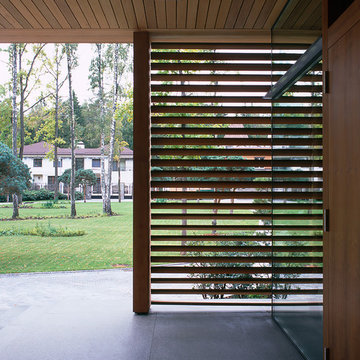
Design ideas for a large midcentury front door in San Francisco with a double front door and a medium wood front door.
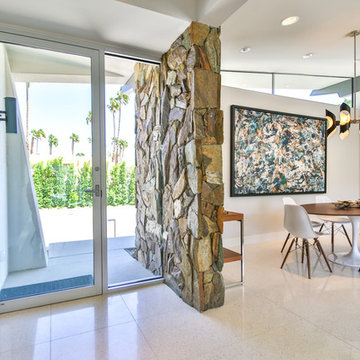
Kaptur Court Palm Springs' entry is distinguished by seamless glass that disappears through a rock faced wall that traverses from the exterior into the interior of the home.
Open concept Dining Area
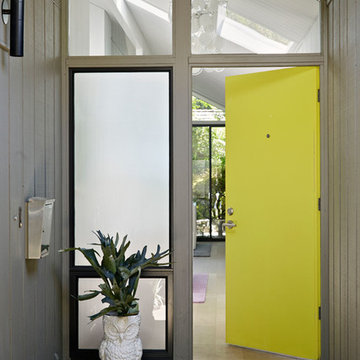
Photo © Bruce Damonte
Photo of a midcentury front door in San Francisco with a single front door and a yellow front door.
Photo of a midcentury front door in San Francisco with a single front door and a yellow front door.
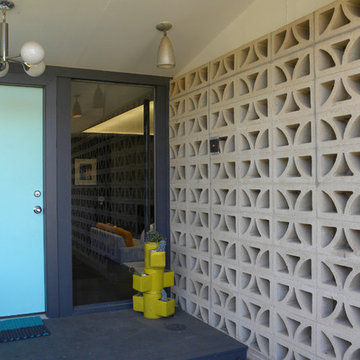
Photo: Sarah Greenman © 2013 Houzz
Inspiration for a midcentury front door in Dallas with a single front door and a blue front door.
Inspiration for a midcentury front door in Dallas with a single front door and a blue front door.
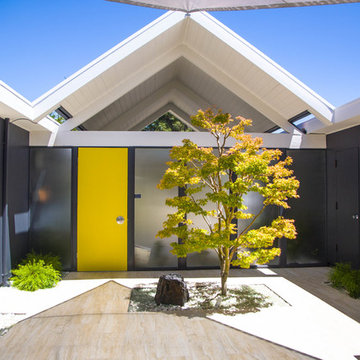
Photo of a midcentury front door in San Francisco with grey walls, a single front door, a yellow front door and beige floor.
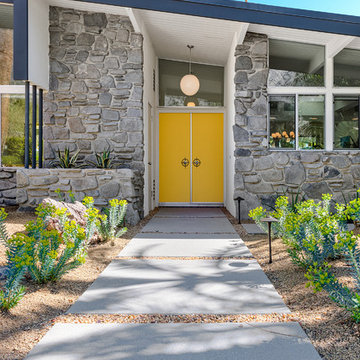
Patrick Ketchum
Inspiration for a mid-sized midcentury front door in Los Angeles with white walls, a double front door and a yellow front door.
Inspiration for a mid-sized midcentury front door in Los Angeles with white walls, a double front door and a yellow front door.
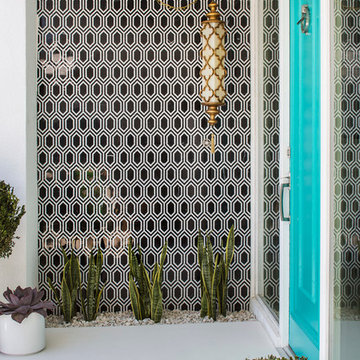
GREY CRAWFORD INC.
Photo of a midcentury front door in Los Angeles with a single front door and a blue front door.
Photo of a midcentury front door in Los Angeles with a single front door and a blue front door.
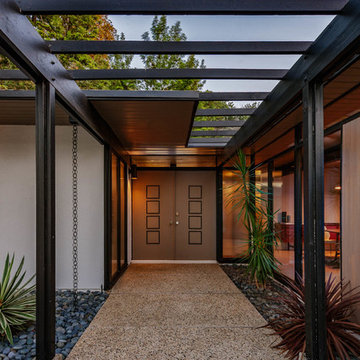
Inspiration for a mid-sized midcentury front door in Los Angeles with a double front door and a brown front door.
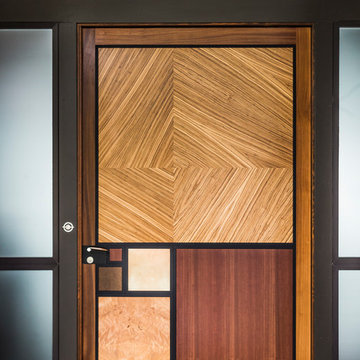
A door composed entirely of golden rectangles.
Design ideas for a mid-sized midcentury front door in Seattle with black walls, limestone floors, a pivot front door, a brown front door and black floor.
Design ideas for a mid-sized midcentury front door in Seattle with black walls, limestone floors, a pivot front door, a brown front door and black floor.

Inspiration for a mid-sized midcentury front door in Saint Petersburg with beige walls, ceramic floors, a white front door and grey floor.
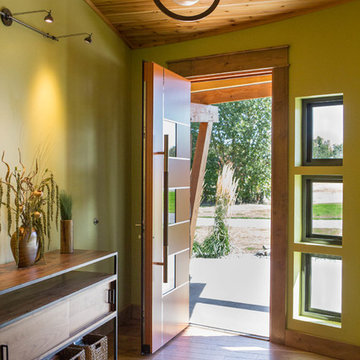
A mountain modern residence situated in the Gallatin Valley of Montana. Our modern aluminum door adds just the right amount of flair to this beautiful home designed by FORMation Architecture. The Circle F Residence has a beautiful mixture of natural stone, wood and metal, creating a home that blends flawlessly into it’s environment.
The modern door design was selected to complete the home with a warm front entrance. This signature piece is designed with horizontal cutters and a wenge wood handle accented with stainless steel caps. The obscure glass was chosen to add natural light and provide privacy to the front entry of the home. Performance was also factor in the selection of this piece; quad pane glass and a fully insulated aluminum door slab offer high performance and protection from the extreme weather. This distinctive modern aluminum door completes the home and provides a warm, beautiful entry way.
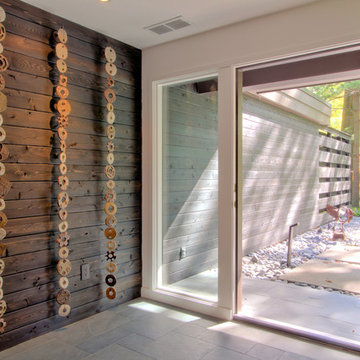
The red accent entry door is 42" wide, with tall sidelights to bring in lots of natural light. The slate multi-format floor tile extends to the covered porch, and the tongue and groove cedar siding flows into the entry to become an accent wall--bringing the outside in and the inside out. Photo by Christopher Wright, CR
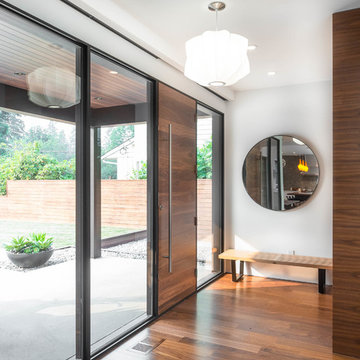
My House Design/Build Team | www.myhousedesignbuild.com | 604-694-6873 | Reuben Krabbe Photography
Design ideas for a mid-sized midcentury front door in Vancouver with white walls, medium hardwood floors, a single front door, a medium wood front door and brown floor.
Design ideas for a mid-sized midcentury front door in Vancouver with white walls, medium hardwood floors, a single front door, a medium wood front door and brown floor.
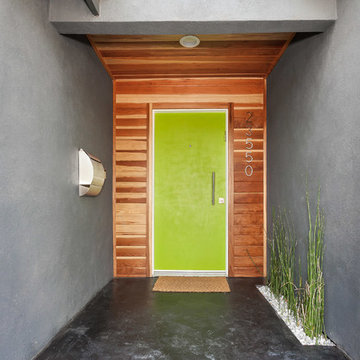
Contemporary front door and Porch
Design ideas for a mid-sized midcentury front door in Los Angeles with concrete floors, a single front door, a green front door, brown walls and black floor.
Design ideas for a mid-sized midcentury front door in Los Angeles with concrete floors, a single front door, a green front door, brown walls and black floor.
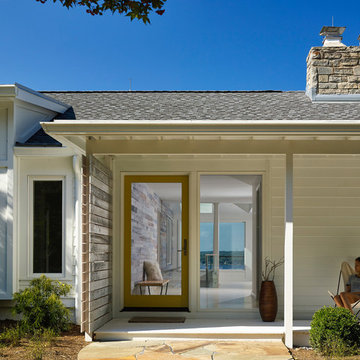
Front Entry,
Tom Holdsworth Photography
The Skywater House on Gibson Island, is defined by its panoramic views of the Magothy River. Sitting atop the highest point of the Island is this 4,000 square foot, whole-house renovation. The design creates a new street presence and light-filled spaces that are complimented by a neutral color palette, textured finishes, and sustainable materials.
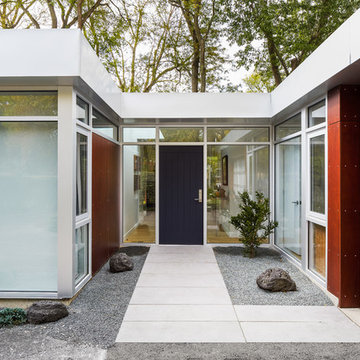
Werner Straube Photography
Design ideas for a midcentury front door in Chicago with a single front door and a black front door.
Design ideas for a midcentury front door in Chicago with a single front door and a black front door.
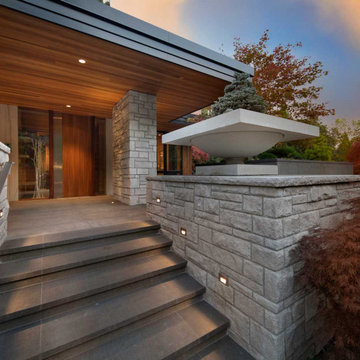
The tiered entry flows up gracefully to the front door, while the cantilevered balconies and long deep eaves create sanctuary. Each of these tiers is landscaped elegantly with mature plants that were meticulously placed, creating privacy from the streetscape.
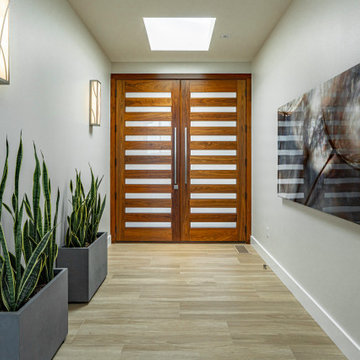
Front entry interior. The skylight and doors bring much needed natural light to a formerly dark hallway.
Builder: Oliver Custom Homes
Architect: Barley|Pfeiffer
Interior Designer: Panache Interiors
Photographer: Mark Adams Media
Midcentury Front Door Design Ideas
2