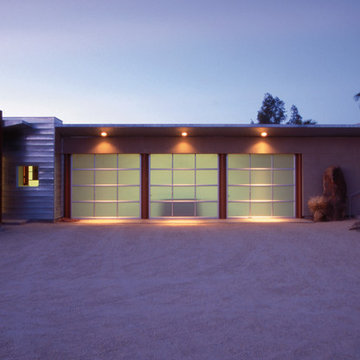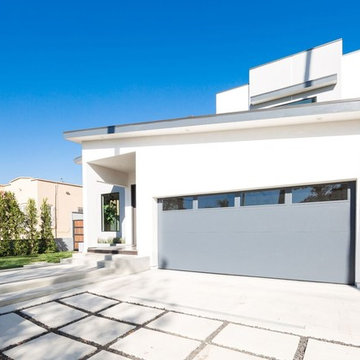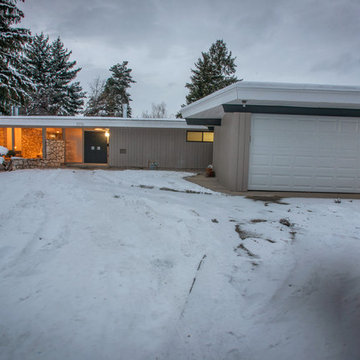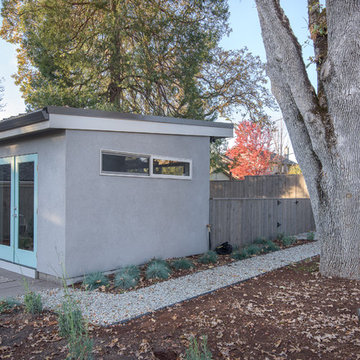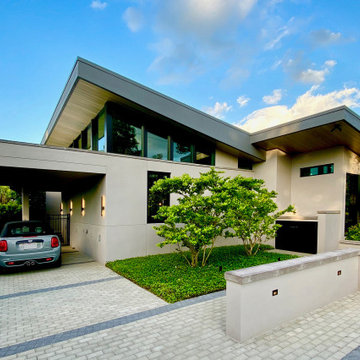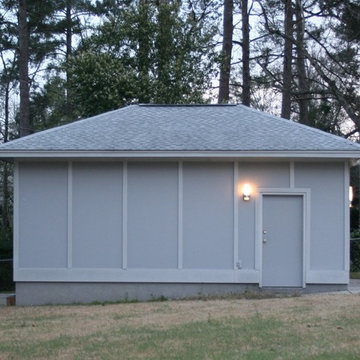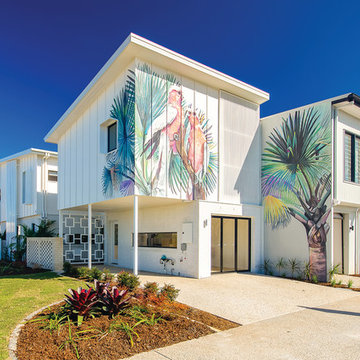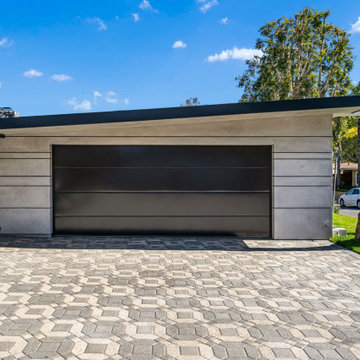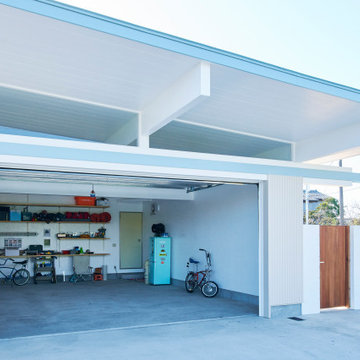Midcentury Garage and Granny Flat Design Ideas
Sort by:Popular Today
21 - 40 of 109 photos
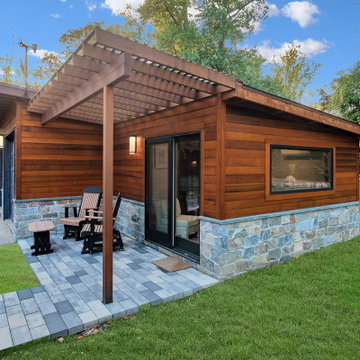
Updating a modern classic
These clients adore their home’s location, nestled within a 2-1/2 acre site largely wooded and abutting a creek and nature preserve. They contacted us with the intent of repairing some exterior and interior issues that were causing deterioration, and needed some assistance with the design and selection of new exterior materials which were in need of replacement.
Our new proposed exterior includes new natural wood siding, a stone base, and corrugated metal. New entry doors and new cable rails completed this exterior renovation.
Additionally, we assisted these clients resurrect an existing pool cabana structure and detached 2-car garage which had fallen into disrepair. The garage / cabana building was renovated in the same aesthetic as the main house.
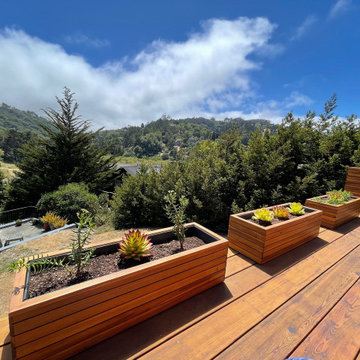
10x12 Studio Shed Signature Series - She Shed. Cedar Plank siding, Fireworks (red) french doors, dark bronze aluminum.
This is an example of a mid-sized midcentury detached studio in Sacramento.
This is an example of a mid-sized midcentury detached studio in Sacramento.
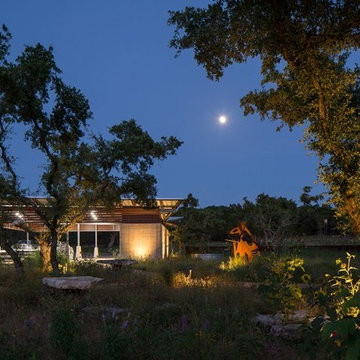
Inspiration for an expansive midcentury detached three-car carport in Austin.
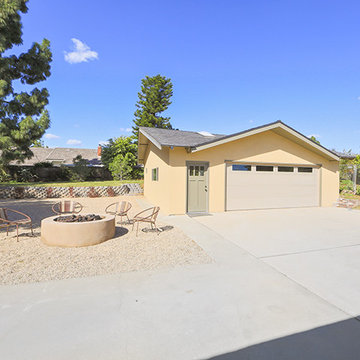
A gigantic garage including a workbench area and full bathroom as well.
Midcentury shed and granny flat in Orange County.
Midcentury shed and granny flat in Orange County.
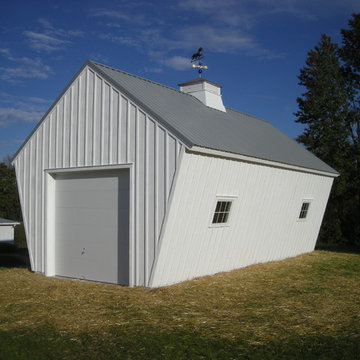
Corn crib style tractor barn with metal roofing and board & batten wood siding. Project located in Perkasie, Bucks County, PA.
Design ideas for a mid-sized midcentury detached barn in Philadelphia.
Design ideas for a mid-sized midcentury detached barn in Philadelphia.
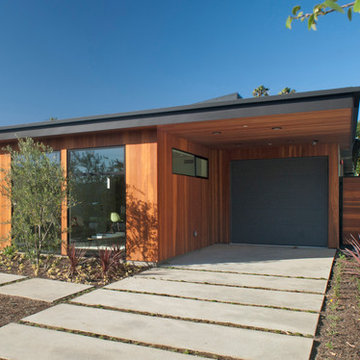
photos by Everett Fenton Gidley
This is an example of a midcentury shed and granny flat in Los Angeles.
This is an example of a midcentury shed and granny flat in Los Angeles.
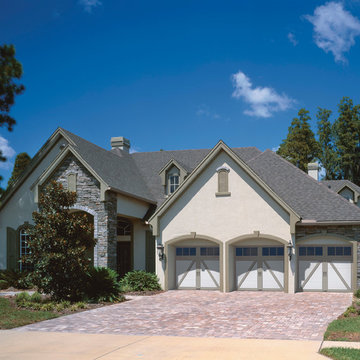
Craftsman Garage Doors
Photo of an expansive midcentury attached three-car garage in Philadelphia.
Photo of an expansive midcentury attached three-car garage in Philadelphia.
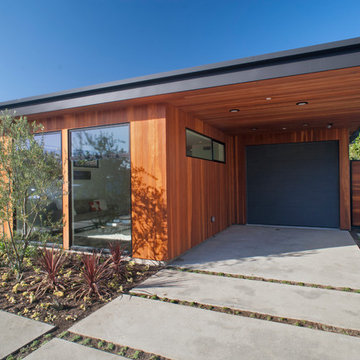
photos by Everett Fenton Gidley
Design ideas for a midcentury shed and granny flat in Los Angeles.
Design ideas for a midcentury shed and granny flat in Los Angeles.
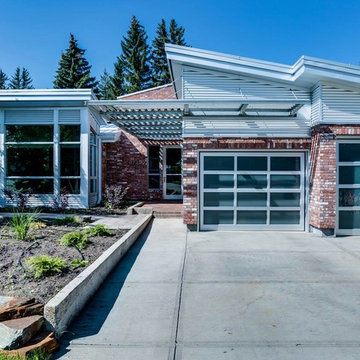
Homeowners with an eclectic 1960s bungalow in Lakeview came to us wanting to retain the original charm of the home’s brick walls and cedar beams. But they needed a modern update to bring in light and make the bungalow right for them into their retirement years.
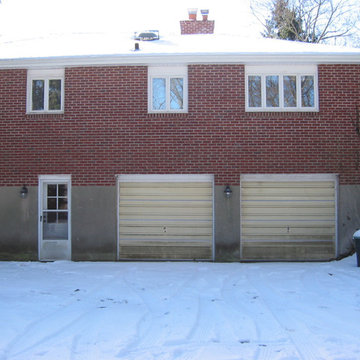
This grim before picture shows the original garages on the lower level. Access to the garage level is by way of a sloping driveway that extended off of the original circular driveway.
The garages were narrow, shallow, and especially unattractive. The two-story high wall created an unpleasant scale on this mid-century ranch.
Photo by Glen Grayson, AIA
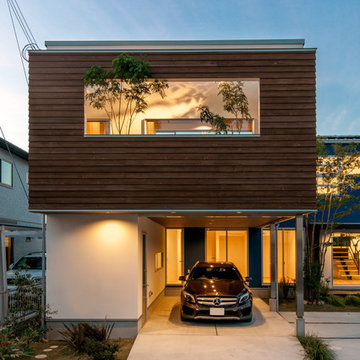
建物を引き立たせるようにデザイン
Design ideas for a midcentury attached one-car carport in Other.
Design ideas for a midcentury attached one-car carport in Other.
Midcentury Garage and Granny Flat Design Ideas
2
