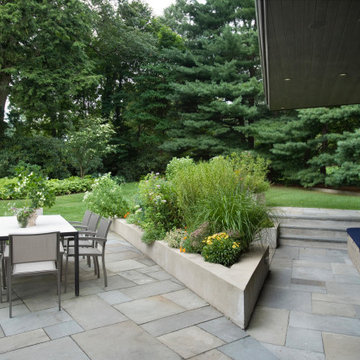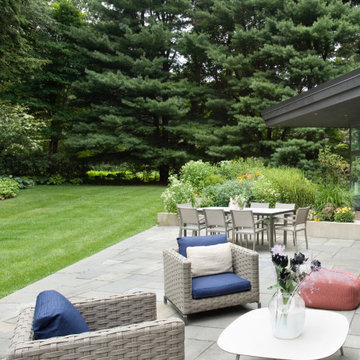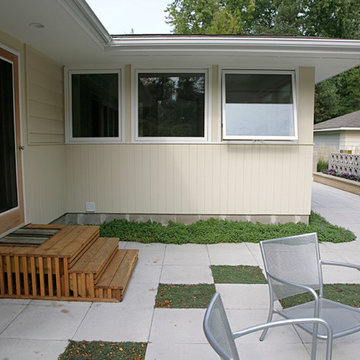Midcentury Green Patio Design Ideas
Refine by:
Budget
Sort by:Popular Today
141 - 160 of 784 photos
Item 1 of 3
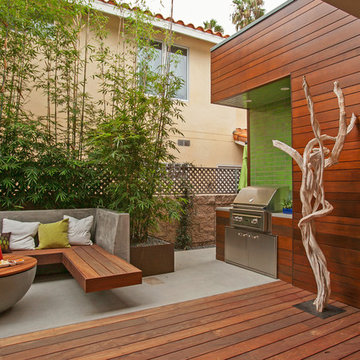
2nd Place
Residential Space under 3500 sq ft
Rosella Gonzalez, Allied Member ASID
Jackson Design and Remodeling
Photo of a large midcentury backyard patio in San Diego with a fire feature, decking and a roof extension.
Photo of a large midcentury backyard patio in San Diego with a fire feature, decking and a roof extension.
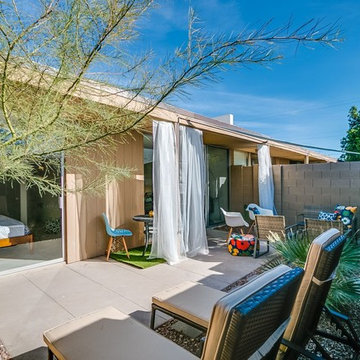
This is an example of a mid-sized midcentury backyard patio in Phoenix with concrete pavers and no cover.
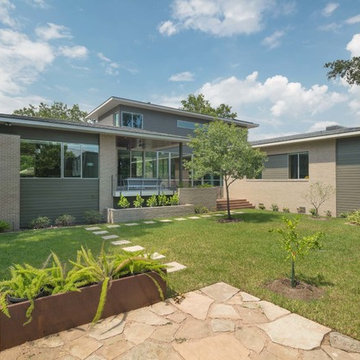
Design ideas for a mid-sized midcentury backyard patio in Houston with an outdoor kitchen, concrete pavers and a roof extension.
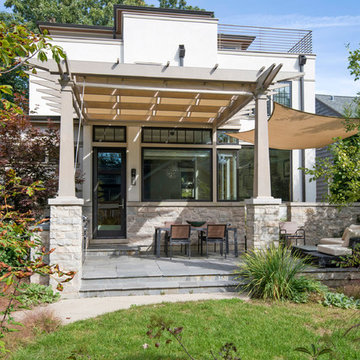
Morgante Wilson Architects an open air trellis with retractable canvas panels for shade, featuring a bluestone terrace and exterior kitchen
Jim Tschetter Photography
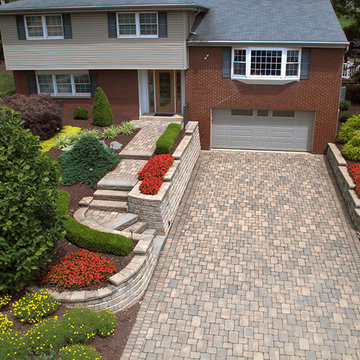
mid-century home updated with paver driveway, steps and path.
Photo of a mid-sized midcentury front yard patio in Other with a container garden, brick pavers and no cover.
Photo of a mid-sized midcentury front yard patio in Other with a container garden, brick pavers and no cover.
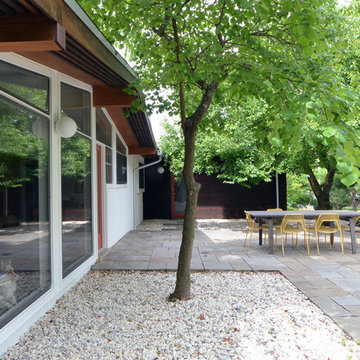
Mid-Century renovation of a Ralph Fournier 1953 ranch house in suburban St. Louis. View of renovated rear patio area with new soffits and siding, bluestone patio, and rock garden.
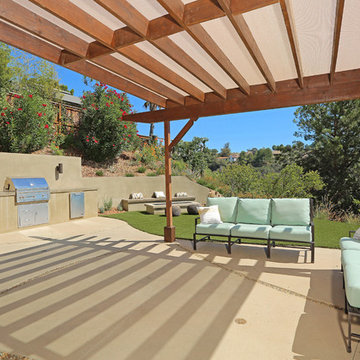
Arby Drive backyard area, with shaded pergola and built-in BBQ. Bench with fire table visible in the background.
Photo by Todd Michaud
Photo of a large midcentury backyard patio in Los Angeles with a fire feature, concrete slab and a pergola.
Photo of a large midcentury backyard patio in Los Angeles with a fire feature, concrete slab and a pergola.
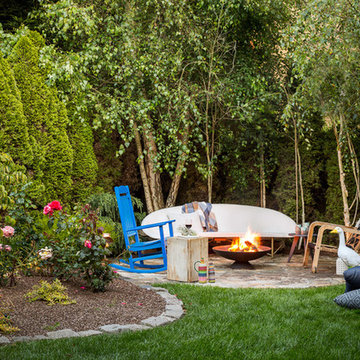
First home, savvy art owners, decided to hire RBD to design their recently purchased two story, four bedroom, midcentury Diamond Heights home to merge their new parenthood and love for entertaining lifestyles. Hired two months prior to the arrival of their baby boy, RBD was successful in installing the nursery just in time. The home required little architectural spatial reconfiguration given the previous owner was an architect, allowing RBD to focus mainly on furniture, fixtures and accessories while updating only a few finishes. New paint grade paneling added a needed midcentury texture to the entry, while an existing site for sore eyes radiator, received a new walnut cover creating a built-in mid-century custom headboard for the guest room, perfect for large art and plant decoration. RBD successfully paired furniture and art selections to connect the existing material finishes by keeping fabrics neutral and complimentary to the existing finishes. The backyard, an SF rare oasis, showcases a hanging chair and custom outdoor floor cushions for easy lounging, while a stylish midcentury heated bench allows easy outdoor entertaining in the SF climate.
Photography Credit: Scott Hargis Photography
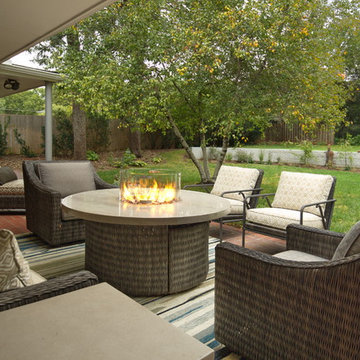
This project is best described in one word: Fun – Oh wait, and bold! This homes mid-century modern construction style was inspiration that married nicely to our clients request to also have a home with a glamorous and lux vibe. We have a long history of working together and the couple was very open to concepts but she had one request: she loved blue, in any and all forms, and wanted it to be used liberally throughout the house. This new-to-them home was an original 1966 ranch in the Calvert area of Lincoln, Nebraska and was begging for a new and more open floor plan to accommodate large family gatherings. The house had been so loved at one time but was tired and showing her age and an allover change in lighting, flooring, moldings as well as development of a new and more open floor plan, lighting and furniture and space planning were on our agenda. This album is a progression room to room of the house and the changes we made. We hope you enjoy it! This was such a fun and rewarding project and In the end, our Musician husband and glamorous wife had their forever dream home nestled in the heart of the city.
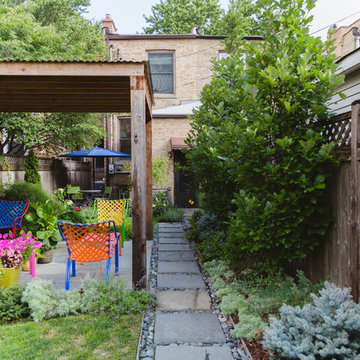
Photo: Rachel Loewen © 2018 Houzz
Design ideas for a midcentury patio in Chicago.
Design ideas for a midcentury patio in Chicago.
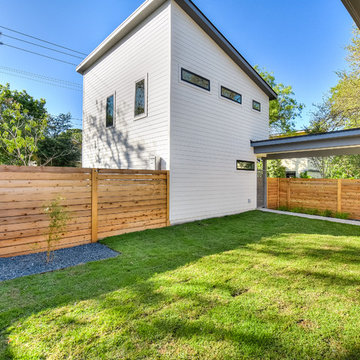
Shutterbug Studios Photography
Design ideas for a large midcentury backyard patio in Austin with concrete pavers and a roof extension.
Design ideas for a large midcentury backyard patio in Austin with concrete pavers and a roof extension.
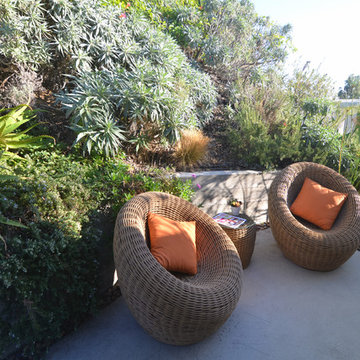
Inspiration for a small midcentury side yard patio in Los Angeles with concrete slab and no cover.
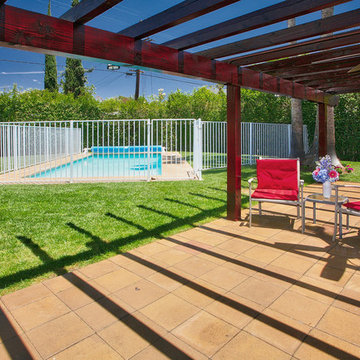
YD Construction and Development
Large midcentury backyard patio in Los Angeles with a pergola and concrete pavers.
Large midcentury backyard patio in Los Angeles with a pergola and concrete pavers.
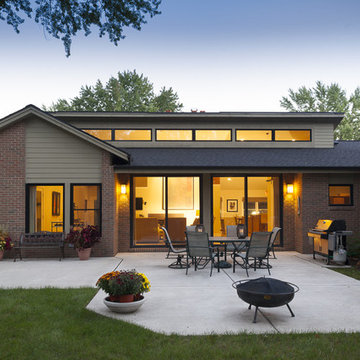
Design ideas for a mid-sized midcentury backyard patio in Detroit with concrete pavers.
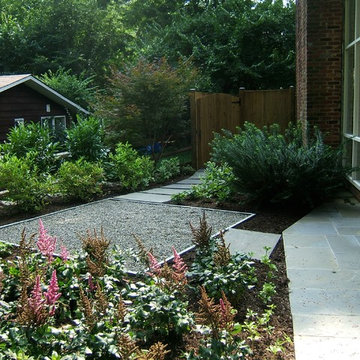
© Cathy Carr, APLD
A second small gravel patio is lined with upright flagstone and surrounded with lush plantings to create a sense of enclosure in a small side yard.
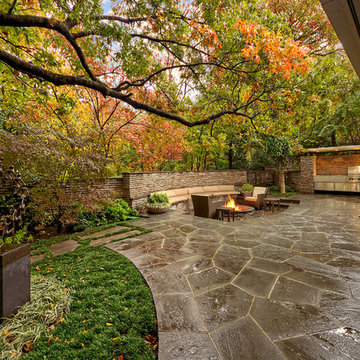
Harold Leidner Landscape Architects
Photo of a midcentury patio in Dallas.
Photo of a midcentury patio in Dallas.
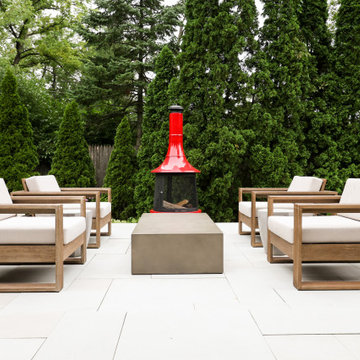
Mid-century modern patio area and retaining walls
Photo of a mid-sized midcentury patio in Chicago.
Photo of a mid-sized midcentury patio in Chicago.
Midcentury Green Patio Design Ideas
8
