Midcentury Kids Bathroom Design Ideas
Refine by:
Budget
Sort by:Popular Today
141 - 160 of 947 photos
Item 1 of 3
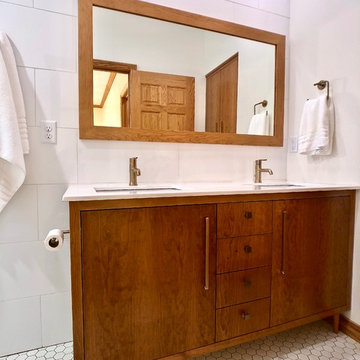
Photo of a mid-sized midcentury kids bathroom in Austin with flat-panel cabinets, medium wood cabinets, an alcove shower, a two-piece toilet, white tile, ceramic tile, beige walls, porcelain floors, an undermount sink, marble benchtops, white floor, a hinged shower door and white benchtops.
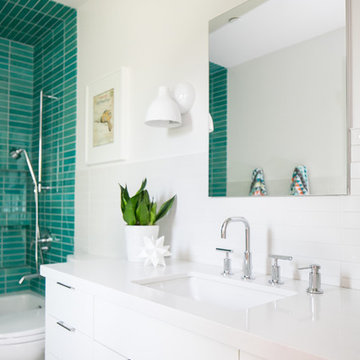
Photography: Ryan Garvin
Inspiration for a midcentury kids bathroom in Phoenix with white cabinets, an alcove tub, white tile, green tile, white walls, ceramic floors, engineered quartz benchtops, white floor, flat-panel cabinets, a shower/bathtub combo, an undermount sink and white benchtops.
Inspiration for a midcentury kids bathroom in Phoenix with white cabinets, an alcove tub, white tile, green tile, white walls, ceramic floors, engineered quartz benchtops, white floor, flat-panel cabinets, a shower/bathtub combo, an undermount sink and white benchtops.
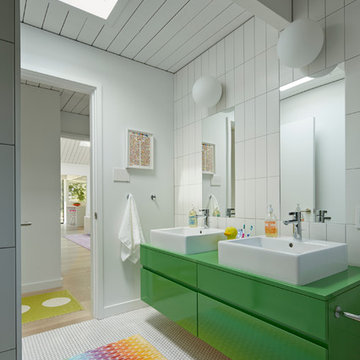
The main bath was remodeled and updated with the kids in mind. All new trims, baseboards, doors and flooring.
Bruce Damonte Photography
This is an example of a midcentury kids bathroom in San Francisco with a vessel sink, green cabinets and white tile.
This is an example of a midcentury kids bathroom in San Francisco with a vessel sink, green cabinets and white tile.
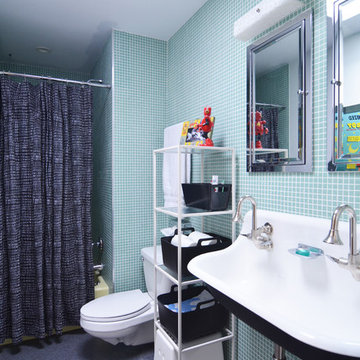
Photo: Sarah Greenman © 2013 Houzz
Midcentury kids bathroom in Dallas with a trough sink, an alcove tub, a shower/bathtub combo, blue tile and mosaic tile.
Midcentury kids bathroom in Dallas with a trough sink, an alcove tub, a shower/bathtub combo, blue tile and mosaic tile.
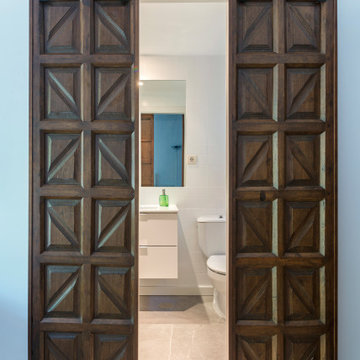
Design ideas for a mid-sized midcentury kids bathroom in Other with flat-panel cabinets, white cabinets, a drop-in tub, a two-piece toilet, white tile, ceramic tile, white walls, ceramic floors, a drop-in sink, solid surface benchtops, grey floor, white benchtops, a single vanity and a floating vanity.
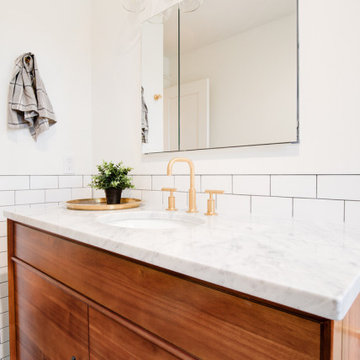
This is the remodel of a hall bathroom with mid-century modern details done in a modern flair. This hall bathroom maintains the feel of this 1920's home with the subway tile, living brass finish faucets, classic white fixtures and period lighting.
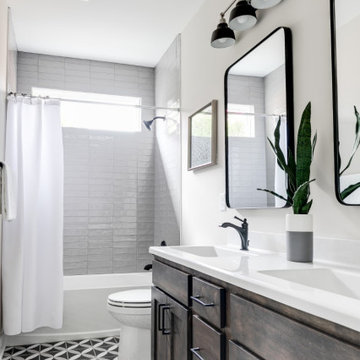
We’ve carefully crafted every inch of this home to bring you something never before seen in this area! Modern front sidewalk and landscape design leads to the architectural stone and cedar front elevation, featuring a contemporary exterior light package, black commercial 9’ window package and 8 foot Art Deco, mahogany door. Additional features found throughout include a two-story foyer that showcases the horizontal metal railings of the oak staircase, powder room with a floating sink and wall-mounted gold faucet and great room with a 10’ ceiling, modern, linear fireplace and 18’ floating hearth, kitchen with extra-thick, double quartz island, full-overlay cabinets with 4 upper horizontal glass-front cabinets, premium Electrolux appliances with convection microwave and 6-burner gas range, a beverage center with floating upper shelves and wine fridge, first-floor owner’s suite with washer/dryer hookup, en-suite with glass, luxury shower, rain can and body sprays, LED back lit mirrors, transom windows, 16’ x 18’ loft, 2nd floor laundry, tankless water heater and uber-modern chandeliers and decorative lighting. Rear yard is fenced and has a storage shed.
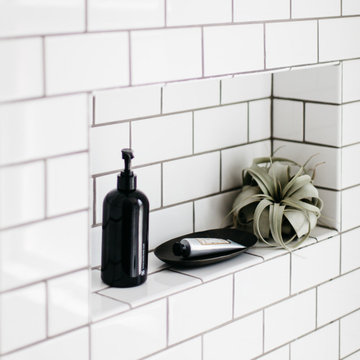
Shower niches solve the issue of bottles falling off ledges and racks. Convenient and neat solution for everyday.
Design ideas for a large midcentury kids bathroom in Philadelphia with shaker cabinets, dark wood cabinets, an alcove tub, a shower/bathtub combo, a two-piece toilet, white tile, subway tile, white walls, cement tiles, an undermount sink, engineered quartz benchtops, multi-coloured floor, a shower curtain, white benchtops, a niche, a double vanity and a floating vanity.
Design ideas for a large midcentury kids bathroom in Philadelphia with shaker cabinets, dark wood cabinets, an alcove tub, a shower/bathtub combo, a two-piece toilet, white tile, subway tile, white walls, cement tiles, an undermount sink, engineered quartz benchtops, multi-coloured floor, a shower curtain, white benchtops, a niche, a double vanity and a floating vanity.
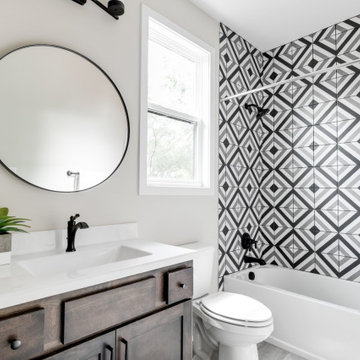
We’ve carefully crafted every inch of this home to bring you something never before seen in this area! Modern front sidewalk and landscape design leads to the architectural stone and cedar front elevation, featuring a contemporary exterior light package, black commercial 9’ window package and 8 foot Art Deco, mahogany door. Additional features found throughout include a two-story foyer that showcases the horizontal metal railings of the oak staircase, powder room with a floating sink and wall-mounted gold faucet and great room with a 10’ ceiling, modern, linear fireplace and 18’ floating hearth, kitchen with extra-thick, double quartz island, full-overlay cabinets with 4 upper horizontal glass-front cabinets, premium Electrolux appliances with convection microwave and 6-burner gas range, a beverage center with floating upper shelves and wine fridge, first-floor owner’s suite with washer/dryer hookup, en-suite with glass, luxury shower, rain can and body sprays, LED back lit mirrors, transom windows, 16’ x 18’ loft, 2nd floor laundry, tankless water heater and uber-modern chandeliers and decorative lighting. Rear yard is fenced and has a storage shed.
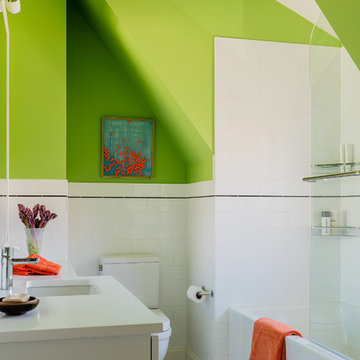
Photography by Michael J. Lee
Inspiration for a mid-sized midcentury kids bathroom in Boston with an undermount sink, flat-panel cabinets, white cabinets, engineered quartz benchtops, an alcove tub, a shower/bathtub combo, a one-piece toilet, black and white tile, porcelain tile, green walls and porcelain floors.
Inspiration for a mid-sized midcentury kids bathroom in Boston with an undermount sink, flat-panel cabinets, white cabinets, engineered quartz benchtops, an alcove tub, a shower/bathtub combo, a one-piece toilet, black and white tile, porcelain tile, green walls and porcelain floors.
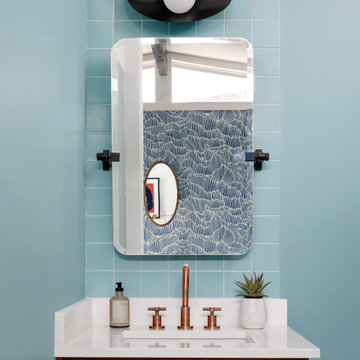
Our Austin studio decided to go bold with this project by ensuring that each space had a unique identity in the Mid-Century Modern style bathroom, butler's pantry, and mudroom. We covered the bathroom walls and flooring with stylish beige and yellow tile that was cleverly installed to look like two different patterns. The mint cabinet and pink vanity reflect the mid-century color palette. The stylish knobs and fittings add an extra splash of fun to the bathroom.
The butler's pantry is located right behind the kitchen and serves multiple functions like storage, a study area, and a bar. We went with a moody blue color for the cabinets and included a raw wood open shelf to give depth and warmth to the space. We went with some gorgeous artistic tiles that create a bold, intriguing look in the space.
In the mudroom, we used siding materials to create a shiplap effect to create warmth and texture – a homage to the classic Mid-Century Modern design. We used the same blue from the butler's pantry to create a cohesive effect. The large mint cabinets add a lighter touch to the space.
---
Project designed by the Atomic Ranch featured modern designers at Breathe Design Studio. From their Austin design studio, they serve an eclectic and accomplished nationwide clientele including in Palm Springs, LA, and the San Francisco Bay Area.
For more about Breathe Design Studio, see here: https://www.breathedesignstudio.com/
To learn more about this project, see here:
https://www.breathedesignstudio.com/atomic-ranch
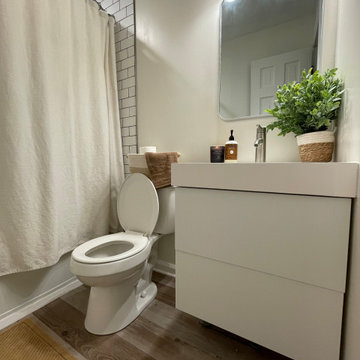
IKEA floating vanity.
Design ideas for a small midcentury kids bathroom in St Louis with flat-panel cabinets, white cabinets, an alcove tub, an alcove shower, a one-piece toilet, white tile, subway tile, beige walls, wood-look tile, an integrated sink, solid surface benchtops, brown floor, a shower curtain, white benchtops, a niche, a single vanity and a floating vanity.
Design ideas for a small midcentury kids bathroom in St Louis with flat-panel cabinets, white cabinets, an alcove tub, an alcove shower, a one-piece toilet, white tile, subway tile, beige walls, wood-look tile, an integrated sink, solid surface benchtops, brown floor, a shower curtain, white benchtops, a niche, a single vanity and a floating vanity.
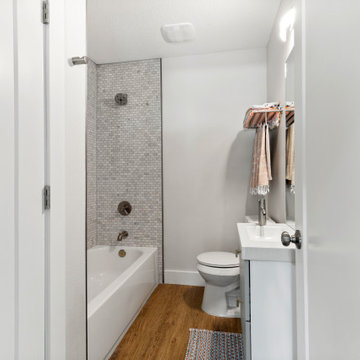
When we took on this renovation, there was a strange, elongated walk-in-shower. Since this bathroom was shared between 2 bedrooms, we suggested partitioning the odd shower and using the space to add a bathtub and a nice, large closet to make better use of the space.
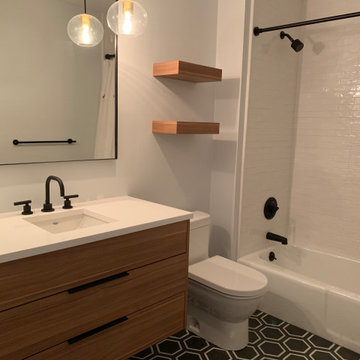
Mid-sized midcentury kids bathroom in Other with flat-panel cabinets, light wood cabinets, an alcove tub, a one-piece toilet, white tile, ceramic tile, grey walls, porcelain floors, an undermount sink, engineered quartz benchtops, black floor and white benchtops.
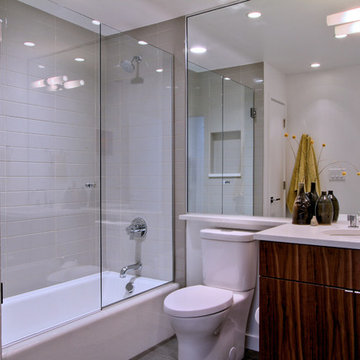
The hall and guest bath features a 60" cast iron tub by Kohler and a Brizo tub/shower valve. The Litze collection. The walnut veneer, slab door vanity cabinet matches the other cabinets in the house, with a ColorQuartz Cotton White counter and undermount sink. The wall mirror goes from counter to ceiling, with a single vanity light above the sink. A tile niche in the tub/shower surround can be seen in the reflection. The niche was built to the precise dimensions of the tile layout, with a matching Caesarstone still. The wall tile is Elvare collection, 4x16 in Element. Photo by Christopher Wright, CR
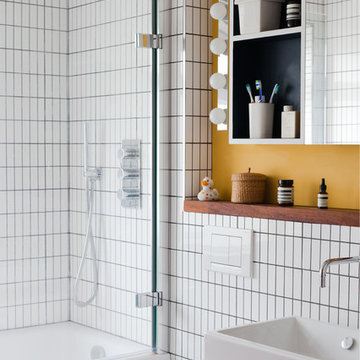
Megan Taylor
Design ideas for a midcentury kids bathroom in London with a vessel sink, open cabinets, wood benchtops, a drop-in tub, a shower/bathtub combo and white tile.
Design ideas for a midcentury kids bathroom in London with a vessel sink, open cabinets, wood benchtops, a drop-in tub, a shower/bathtub combo and white tile.
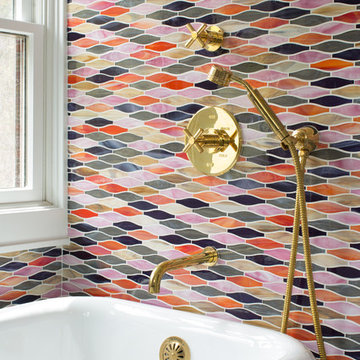
Elizabeth Strianese Interiors and Meredith Heuer photography.
We opted for a classic inspired bathroom with literally "splashes" of fun for these little girls. The triple laundry sink serves the 3 children nicely with it's deep basin and built in soap holders. Simplicity was key when selecting a class marble hex floor tile and white subway tile for the bulk of the room - but then we had a little fun with the colorful glass mosaic tile in the tub niche. Handblown locally made light fixtures from Dan Spitzer over the sink keep my signature of "local and handmade" alive.
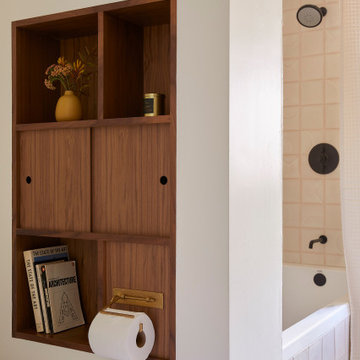
This 1960s home was in original condition and badly in need of some functional and cosmetic updates. We opened up the great room into an open concept space, converted the half bathroom downstairs into a full bath, and updated finishes all throughout with finishes that felt period-appropriate and reflective of the owner's Asian heritage.
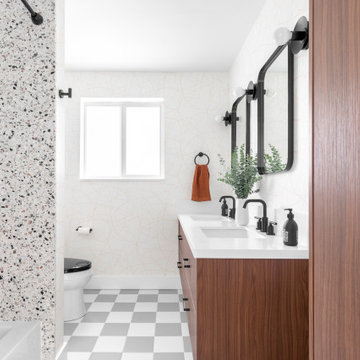
Checkered flooring and terrazzo walls
Design ideas for a small midcentury kids bathroom in Miami with flat-panel cabinets, medium wood cabinets, an alcove tub, an alcove shower, a one-piece toilet, ceramic floors, an undermount sink, engineered quartz benchtops, multi-coloured floor, a shower curtain, white benchtops, a double vanity, a freestanding vanity and wallpaper.
Design ideas for a small midcentury kids bathroom in Miami with flat-panel cabinets, medium wood cabinets, an alcove tub, an alcove shower, a one-piece toilet, ceramic floors, an undermount sink, engineered quartz benchtops, multi-coloured floor, a shower curtain, white benchtops, a double vanity, a freestanding vanity and wallpaper.
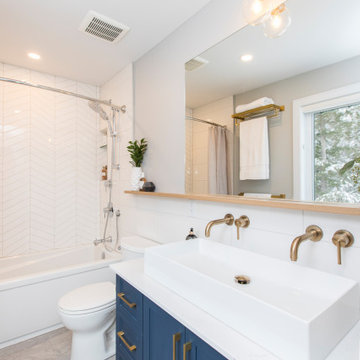
This is an example of a mid-sized midcentury kids bathroom in Ottawa with shaker cabinets, blue cabinets, an alcove tub, a shower/bathtub combo, a two-piece toilet, white tile, ceramic tile, grey walls, porcelain floors, a vessel sink, engineered quartz benchtops, grey floor, a shower curtain, white benchtops, a niche, a single vanity and a built-in vanity.
Midcentury Kids Bathroom Design Ideas
8

