Midcentury Kids' Room Design Ideas for Girls
Refine by:
Budget
Sort by:Popular Today
21 - 40 of 227 photos
Item 1 of 3
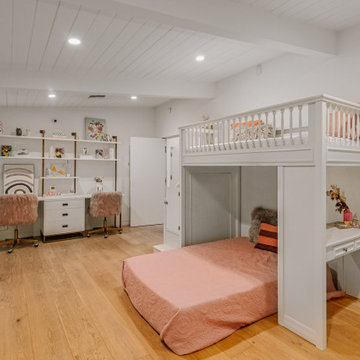
Photo of a large midcentury kids' bedroom for kids 4-10 years old and girls in Los Angeles with white walls, light hardwood floors and beige floor.
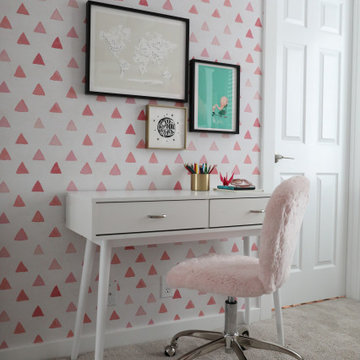
This is an example of a mid-sized midcentury kids' room for girls in San Francisco with multi-coloured walls, carpet and grey floor.
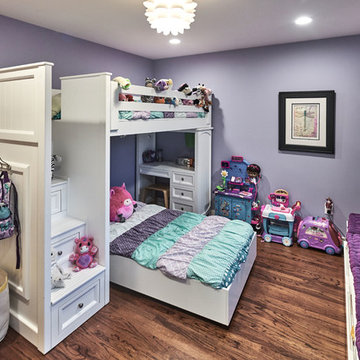
Design ideas for a large midcentury kids' bedroom for kids 4-10 years old and girls in San Francisco with purple walls, medium hardwood floors and brown floor.
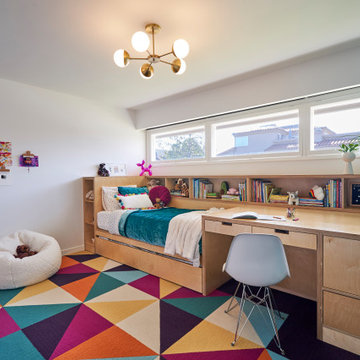
Timeless kid's rooms are possible with clever detailing that can easily be updated without starting from scratch every time. As the kiddos grow up and go through different phases - this custom, built-in bedroom design stays current just by updating the accessories, bedding, and even the carpet tile is easily updated when desired. Simple and bespoke, the Birch Europly built-in includes a twin bed and trundle, a secret library, open shelving, a desk, storage cabinet, and hidden crawl space under the desk.
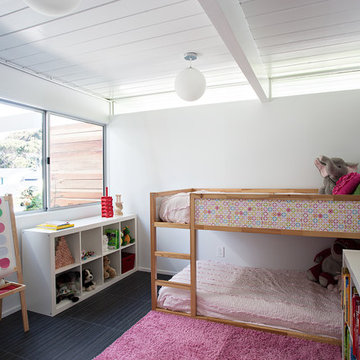
Mariko Reed
Design ideas for a midcentury kids' bedroom for girls in San Francisco with white walls and black floor.
Design ideas for a midcentury kids' bedroom for girls in San Francisco with white walls and black floor.
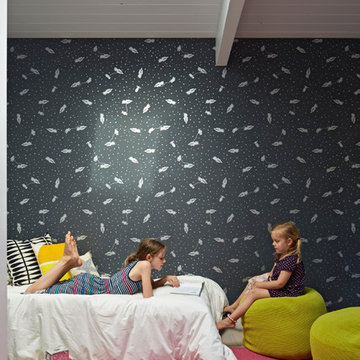
All new doors, trims and baseboards. New du chateau, heated flooring. A real makeover. New skylight is double insulated with safety glass. The challenge is the technical work required to install a vaulted skylight.
Bruce Damonte Photography
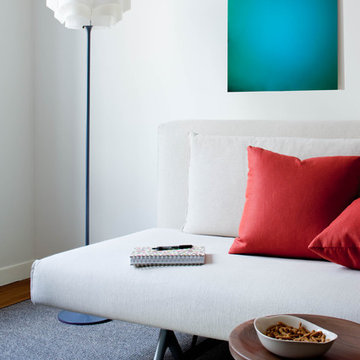
Renovation of a condo in the renowned Museum Tower bldg for a second generation owner looking to update the space for their young family. They desired a look that was comfortable, creating multi functioning spaces for all family members to enjoy, combining the iconic style of mid century modern designs and family heirlooms.
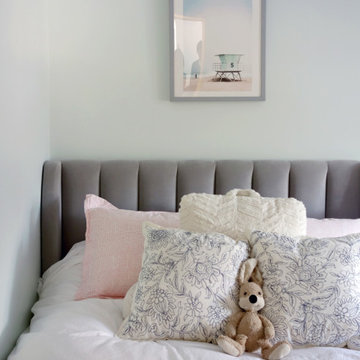
This beautiful, 1,600 SF duplex three-bedroom, two-bath apartment in the heart of the West Village was originally a diamond in the rough with great potential. The coop is located on a quiet, tree-lined street and, as a top floor unit, boasts lovely southern and eastern exposures with views of this charming neighborhood overlooking the Hudson. Our clients were making a big move from the West Coast and wanted the new home to be ready in time for the start of the new school year, so Studioteka’s architecture and interior design team rolled up our sleeves and got to work! Construction documents were prepared for the coop board and NYC Department of Buildings approval and our team coordinated the renovation. The entire unit had new hardwood flooring, moldings, and doors installed, the stairs were gently refinished, and we took down a wall separating the living room from a small den on the lower level, making the living space much more open, light-filled, and inviting. The hot water heater was tucked away in an unused space under the stair landing, allowing for the creation of a new kitchen pantry with additional storage. We gut-renovated the upstairs bathroom, creating a built-in shower niche as well as a brand new Duravit tub, Mirabelle high-efficiency toilet, American Standard matte black fixtures, and a white Strasser Woodenworks vanity with black hardware. Classic white subway tile lines the walls and shower enclosure, while black and white basketweave tile is used on the floor. The matte black towel hooks, toilet roll holder, and towel rod contrast with the white wall tile, and a shower curtain with a delicate black and white pattern completes the room. Finally, new mid-century modern furnishings were combined with existing pieces to create an apartment that is both a joy to come home to and a warm, inviting urban oasis for this family of four.
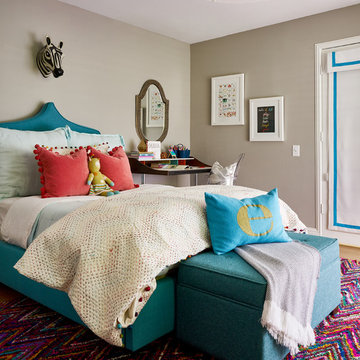
Highly edited and livable, this Dallas mid-century residence is both bright and airy. The layered neutrals are brightened with carefully placed pops of color, creating a simultaneously welcoming and relaxing space. The home is a perfect spot for both entertaining large groups and enjoying family time -- exactly what the clients were looking for.
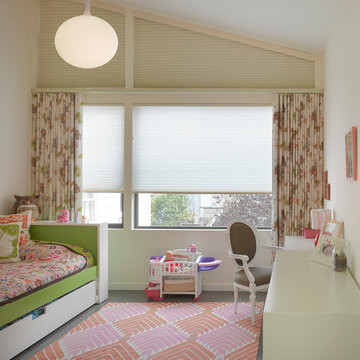
Ken Gutmaker Photography
Inspiration for a midcentury kids' room for girls in San Francisco with white walls.
Inspiration for a midcentury kids' room for girls in San Francisco with white walls.
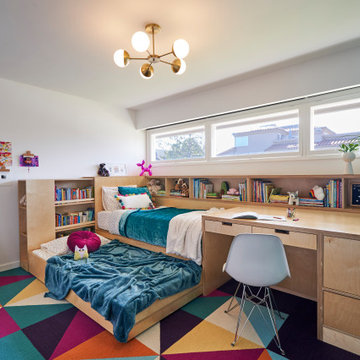
Timeless kid's rooms are possible with clever detailing that can easily be updated without starting from scratch every time. As the kiddos grow up and go through different phases - this custom, built-in bedroom design stays current just by updating the accessories, bedding, and even the carpet tile is easily updated when desired. Simple and bespoke, the Birch Europly built-in includes a twin bed and trundle, a secret library, open shelving, a desk, storage cabinet, and hidden crawl space under the desk.
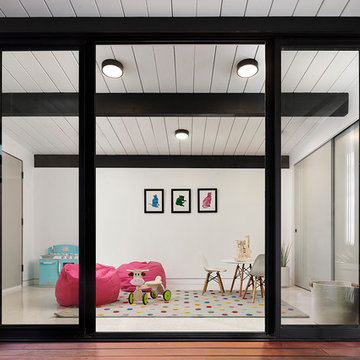
Jean Bai, Konstrukt Photo
Inspiration for a small midcentury kids' playroom for kids 4-10 years old and girls in San Francisco with red walls, vinyl floors and white floor.
Inspiration for a small midcentury kids' playroom for kids 4-10 years old and girls in San Francisco with red walls, vinyl floors and white floor.
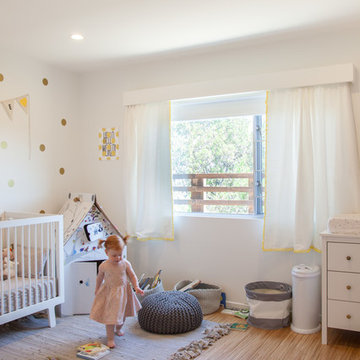
Izumi Tanaka
This is an example of a midcentury toddler room for girls in Los Angeles with white walls and light hardwood floors.
This is an example of a midcentury toddler room for girls in Los Angeles with white walls and light hardwood floors.
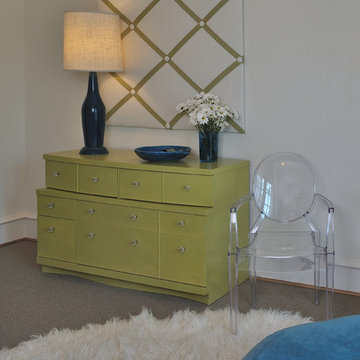
Vintage modern style, Miro Dvorscak - photographer
This vintage 50's dresser was repaired, painted, and had new pulls installed for a fresh updated appeal. Vintage lamp was painted, rewired, and dressed with a new shade.
Check out my blog posts about the design of this space at www.designinthewoods.blogspot.com.
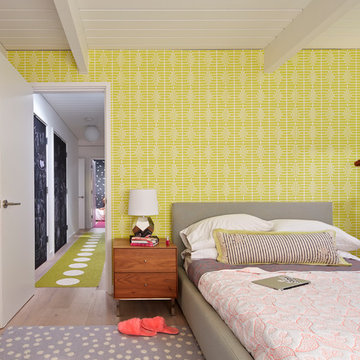
All new doors, trims and baseboards. New du chateau, heated flooring. A real makeover.
Bruce Damonte Photography
Design ideas for a midcentury kids' room for girls in San Francisco with multi-coloured walls.
Design ideas for a midcentury kids' room for girls in San Francisco with multi-coloured walls.
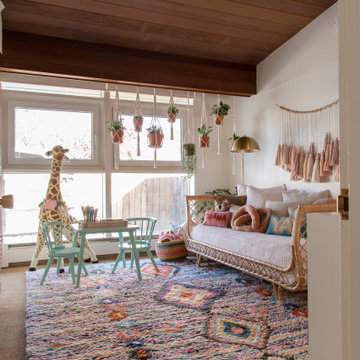
This is an example of a midcentury kids' bedroom for girls in Los Angeles with white walls, carpet, brown floor, vaulted and wood.
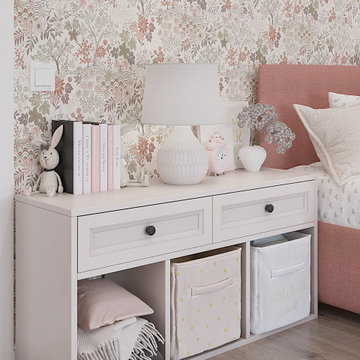
Small midcentury kids' bedroom in Saint Petersburg with multi-coloured walls, vinyl floors, brown floor and wallpaper for kids 4-10 years old and girls.
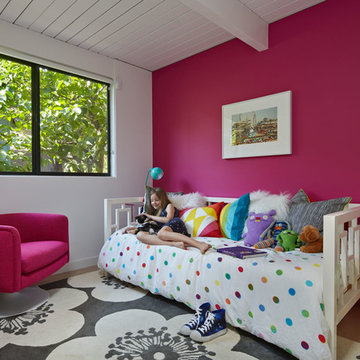
Photo © Bruce Damonte
Photo of a midcentury kids' room for girls in San Francisco with light hardwood floors and multi-coloured walls.
Photo of a midcentury kids' room for girls in San Francisco with light hardwood floors and multi-coloured walls.
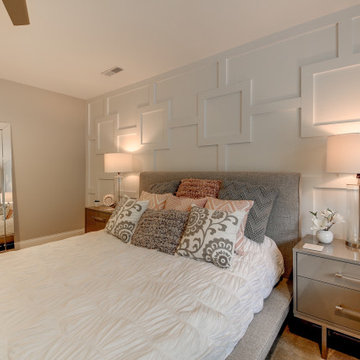
This is an example of a large midcentury kids' room for girls in Dallas with beige walls, carpet and beige floor.
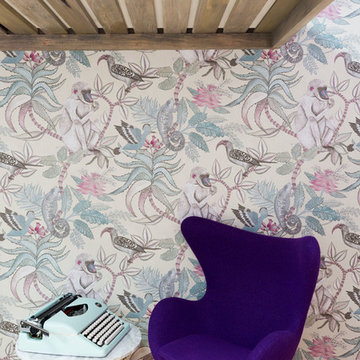
The architecture of this mid-century ranch in Portland’s West Hills oozes modernism’s core values. We wanted to focus on areas of the home that didn’t maximize the architectural beauty. The Client—a family of three, with Lucy the Great Dane, wanted to improve what was existing and update the kitchen and Jack and Jill Bathrooms, add some cool storage solutions and generally revamp the house.
We totally reimagined the entry to provide a “wow” moment for all to enjoy whilst entering the property. A giant pivot door was used to replace the dated solid wood door and side light.
We designed and built new open cabinetry in the kitchen allowing for more light in what was a dark spot. The kitchen got a makeover by reconfiguring the key elements and new concrete flooring, new stove, hood, bar, counter top, and a new lighting plan.
Our work on the Humphrey House was featured in Dwell Magazine.
Midcentury Kids' Room Design Ideas for Girls
2