Midcentury Kids' Room Design Ideas with Wallpaper
Refine by:
Budget
Sort by:Popular Today
1 - 8 of 8 photos
Item 1 of 3
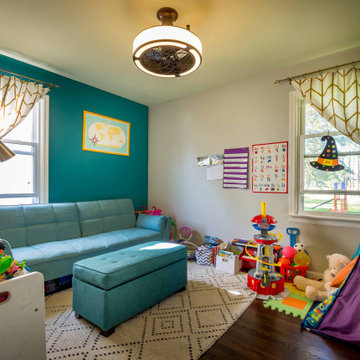
This is an example of a mid-sized midcentury gender-neutral kids' room in Chicago with dark hardwood floors, brown floor, wallpaper, decorative wall panelling and multi-coloured walls.
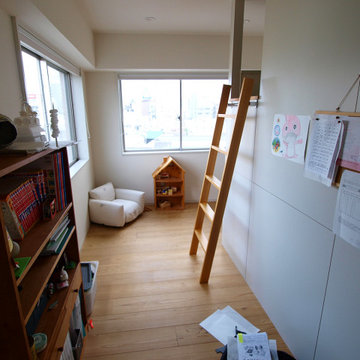
家族4人が暮らすマンションリノベーション。
「子供部屋」という部屋はなく「子供スペース」。
写真は2段ベッド脇の男の子のスペース。
・
作り付け2段ベッドを作り、その周りが二人のお子さんのスペース。将来区切る事も考えてはあるが・・。
最低限の「自分のスペース」として2段ベッドは「小さな家」のつもりで考えた。
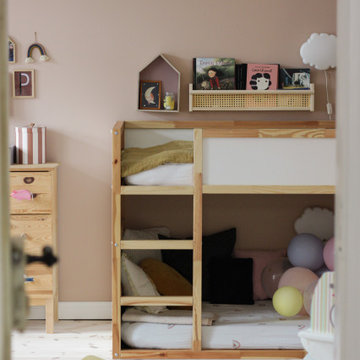
Nach der Sanierung des Altbaus sollte endlich auch Gemütlichkeit und Harmonie ins Kinderzimmer einziehen. Mit den warmen, erdigen Tönen in beige, altrosa und lilataupe und den vielen Elementen aus Holz wird das Kinderzimmer lädt das Zimmer zum Träumen, Vorlesen, Toben und Tanzen. Alte Möbelstücke vom Flohmarkt hauchen dem Raum ein nostalgisches Flair ein und die Kuschelhöhle unter dem Hochbett hat das Zeug zum absoluten Lieblingsort.
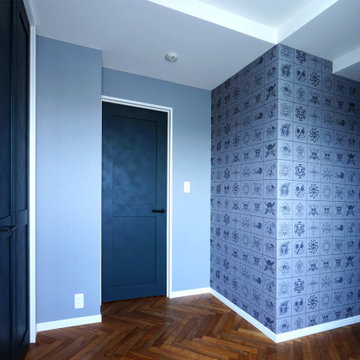
This is an example of a mid-sized midcentury kids' room for boys in Other with grey walls, brown floor, wallpaper and wallpaper.
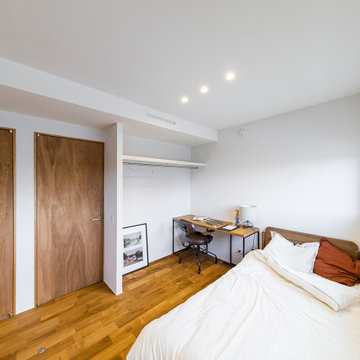
2人用の子ども部屋は、年齢が上がり自分の部屋が欲しいタイミングで、ドアとドアの間に壁をつくることが可能。オープンタイプのクローゼットをあらかじめ作っておくことで洋服の整理整頓が身に付きます。
Inspiration for a midcentury gender-neutral kids' bedroom for kids 4-10 years old in Other with white walls, dark hardwood floors, brown floor, wallpaper and wallpaper.
Inspiration for a midcentury gender-neutral kids' bedroom for kids 4-10 years old in Other with white walls, dark hardwood floors, brown floor, wallpaper and wallpaper.
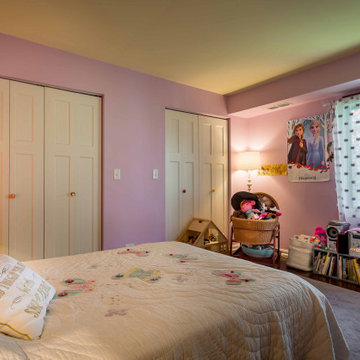
This is an example of a mid-sized midcentury kids' room for girls in Chicago with pink walls, dark hardwood floors, brown floor, wallpaper and decorative wall panelling.
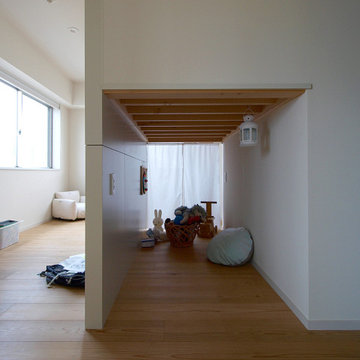
家族4人が暮らすマンションリノベーション。
「子供部屋」という部屋はなく「子供スペース」。
写真は2段ベッドの下の段。(女の子)
・
作り付け2段ベッドを作り、その周りが二人のお子さんのスペース。将来区切る事も考えてはあるが・・。
最低限の「自分のスペース」として2段ベッドは「小さな家」のつもりで考えた。
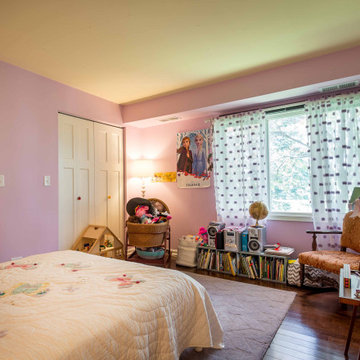
Design ideas for a mid-sized midcentury kids' room for girls in Chicago with dark hardwood floors, brown floor, wallpaper, decorative wall panelling and pink walls.
Midcentury Kids' Room Design Ideas with Wallpaper
1