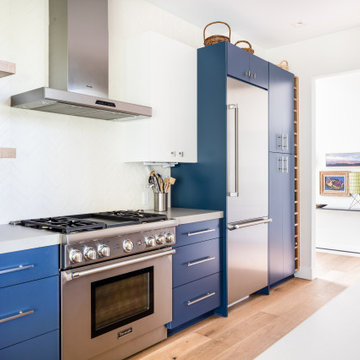Midcentury Kitchen Design Ideas
Refine by:
Budget
Sort by:Popular Today
81 - 100 of 1,393 photos
Item 1 of 3
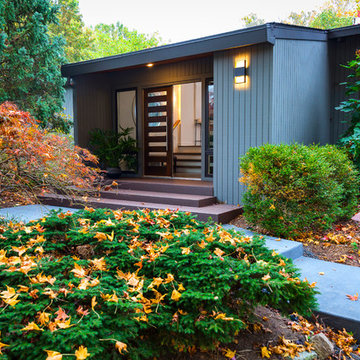
Large midcentury galley eat-in kitchen in Cincinnati with an undermount sink, flat-panel cabinets, white cabinets, quartzite benchtops, white splashback, stainless steel appliances, medium hardwood floors, with island and brown floor.
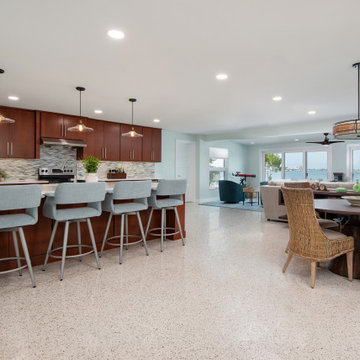
Full home renovation including kitchen, bathrooms, lanai, and door installations. Mid-century modern and beach styles.
Inspiration for a mid-sized midcentury galley open plan kitchen in Tampa with flat-panel cabinets, dark wood cabinets, quartz benchtops, grey splashback, glass sheet splashback, stainless steel appliances, terrazzo floors, with island and white benchtop.
Inspiration for a mid-sized midcentury galley open plan kitchen in Tampa with flat-panel cabinets, dark wood cabinets, quartz benchtops, grey splashback, glass sheet splashback, stainless steel appliances, terrazzo floors, with island and white benchtop.
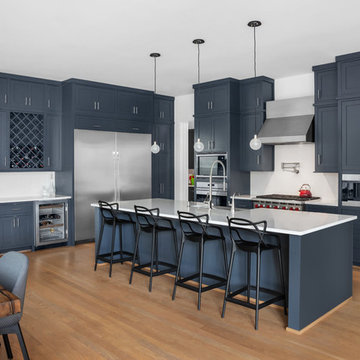
Cate Black
This is an example of a large midcentury eat-in kitchen in Houston with a farmhouse sink, blue cabinets, white splashback, stainless steel appliances, medium hardwood floors, with island, white benchtop and shaker cabinets.
This is an example of a large midcentury eat-in kitchen in Houston with a farmhouse sink, blue cabinets, white splashback, stainless steel appliances, medium hardwood floors, with island, white benchtop and shaker cabinets.
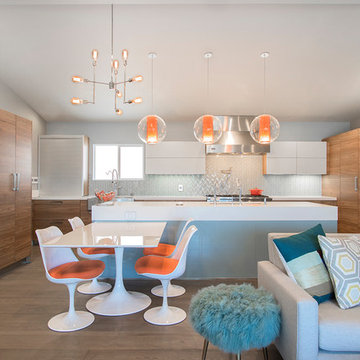
This is an example of a large midcentury l-shaped eat-in kitchen in Los Angeles with a farmhouse sink, flat-panel cabinets, medium wood cabinets, quartzite benchtops, blue splashback, porcelain splashback, stainless steel appliances, laminate floors, with island, brown floor and white benchtop.
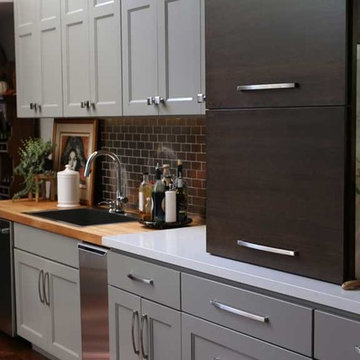
Historical Renovation
Objective: The homeowners asked us to join the project after partial demo and construction was in full
swing. Their desire was to significantly enlarge and update the charming mid-century modern home to
meet the needs of their joined families and frequent social gatherings. It was critical though that the
expansion be seamless between old and new, where one feels as if the home “has always been this
way”.
Solution: We created spaces within rooms that allowed family to gather and socialize freely or allow for
private conversations. As constant entertainers, the couple wanted easier access to their favorite wines
than having to go to the basement cellar. A custom glass and stainless steel wine cellar was created
where bottles seem to float in the space between the dining room and kitchen area.
A nineteen foot long island dominates the great room as well as any social gathering where it is
generally spread from end to end with food and surrounded by friends and family.
Aside of the master suite, three oversized bedrooms each with a large en suite bath provide plenty of
space for kids returning from college and frequent visits from friends and family.
A neutral color palette was chosen throughout to bring warmth into the space but not fight with the
clients’ collections of art, antique rugs and furnishings. Soaring ceiling, windows and huge sliding doors
bring the naturalness of the large wooded lot inside while lots of natural wood and stone was used to
further complement the outdoors and their love of nature.
Outside, a large ground level fire-pit surrounded by comfortable chairs is another favorite gathering
spot.
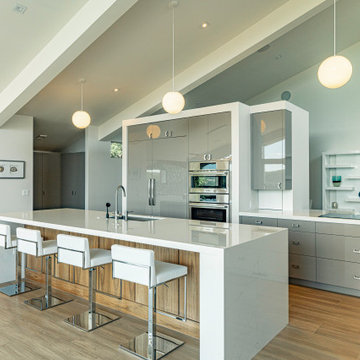
Builder: Oliver Custom Homes
Architect: Barley|Pfeiffer
Interior Designer: Panache Interiors
Photographer: Mark Adams Media
Large midcentury kitchen in Austin with an undermount sink, flat-panel cabinets, grey cabinets, quartz benchtops, stainless steel appliances, beige floor, white benchtop and with island.
Large midcentury kitchen in Austin with an undermount sink, flat-panel cabinets, grey cabinets, quartz benchtops, stainless steel appliances, beige floor, white benchtop and with island.
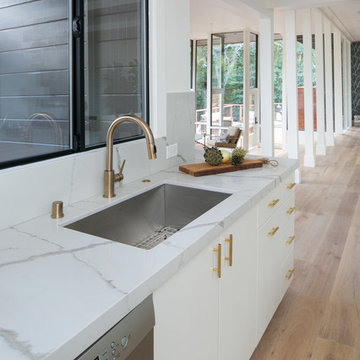
Photo of a large midcentury l-shaped open plan kitchen in San Francisco with an undermount sink, flat-panel cabinets, white cabinets, quartz benchtops, white splashback, stainless steel appliances, light hardwood floors, with island and white floor.
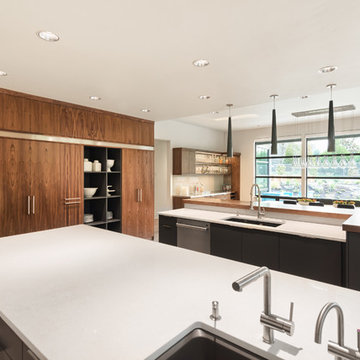
Kitchen Remodeling In Woodland Hills, CA photo by A-List Builders
Brand New Oak Floors
Custom Cabinets
New Countertops
Recessed lights
Custom Island
Dining Set
All New Appliances
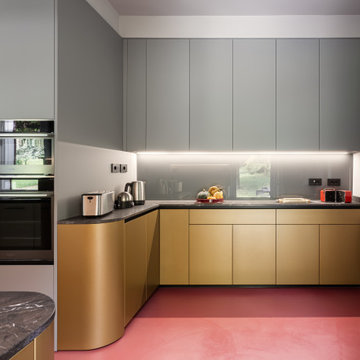
Cucina di Cesar Cucine; basi in laccato effetto oro, piano e paraspruzzi zona lavabo in pietra breccia imperiale; penili e colonne in fenix grigio; paraspruzzi in vetro retro-verniciato grigio. Pavimento in resina rosso bordeaux. Piano cottura induzione Bora con cappa integrata. Gli angoli delle basi sono stati personalizzati con 3arrotondamenti. Zoccolino ribassato a 6 cm.
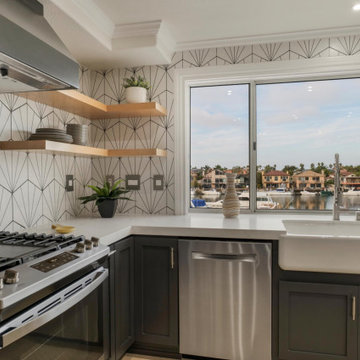
Photo of a mid-sized midcentury u-shaped eat-in kitchen in Orange County with a farmhouse sink, shaker cabinets, black cabinets, quartz benchtops, white splashback, cement tile splashback, stainless steel appliances, light hardwood floors, with island and white benchtop.
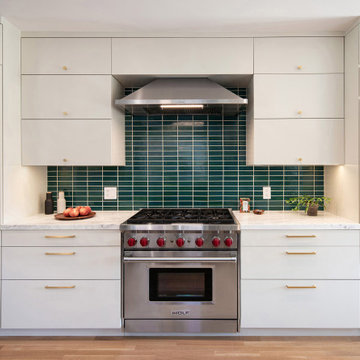
This is an example of a mid-sized midcentury kitchen in San Francisco with medium hardwood floors and brown floor.
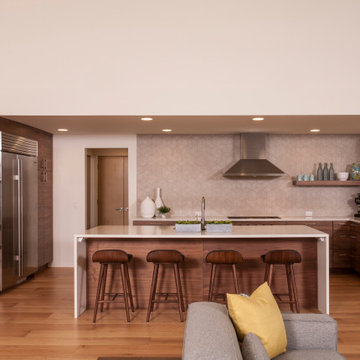
The Kitchen has slab walnut cabinets and an eye catching waterfall island. Paired with the geometric back-splash and organic wood finishes, the kitchen an important design aspect of this home.
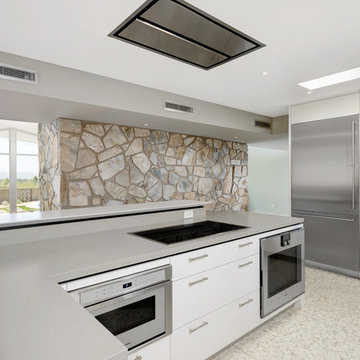
This is an example of a mid-sized midcentury l-shaped eat-in kitchen in Phoenix with an undermount sink, flat-panel cabinets, light wood cabinets, quartz benchtops, blue splashback, glass tile splashback, stainless steel appliances, concrete floors and with island.
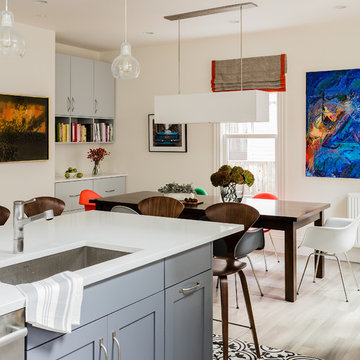
Photography by Michael J. Lee
Inspiration for a large midcentury u-shaped eat-in kitchen in Boston with an undermount sink, shaker cabinets, grey cabinets, quartz benchtops, white splashback, ceramic splashback, stainless steel appliances, porcelain floors and with island.
Inspiration for a large midcentury u-shaped eat-in kitchen in Boston with an undermount sink, shaker cabinets, grey cabinets, quartz benchtops, white splashback, ceramic splashback, stainless steel appliances, porcelain floors and with island.
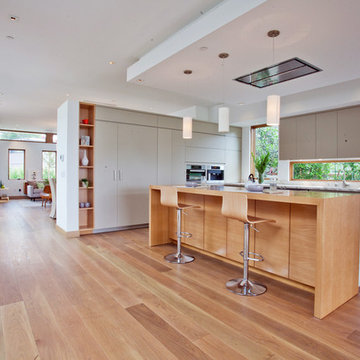
Photo credit: Bethany Nauert
Architect: Nadav Rokach
Interior Design and Staging: Eliana Rokach
Contractor: Building Solutions and Design, Inc.
Photo of a large midcentury u-shaped open plan kitchen in Los Angeles with flat-panel cabinets, grey cabinets, marble benchtops, stainless steel appliances, medium hardwood floors and with island.
Photo of a large midcentury u-shaped open plan kitchen in Los Angeles with flat-panel cabinets, grey cabinets, marble benchtops, stainless steel appliances, medium hardwood floors and with island.
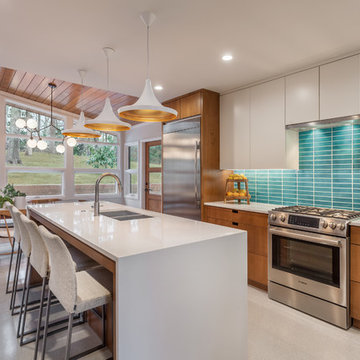
This mid-century modern was a full restoration back to this home's former glory. The vertical grain fir ceilings were reclaimed, refinished, and reinstalled. The floors were a special epoxy blend to imitate terrazzo floors that were so popular during this period. The quartz countertops waterfall on both ends and the handmade tile accents the backsplash. Reclaimed light fixtures, hardware, and appliances put the finishing touches on this remodel.
Photo credit - Inspiro 8 Studios
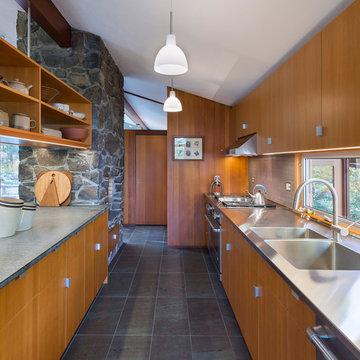
This house west of Boston was originally designed in 1958 by the great New England modernist, Henry Hoover. He built his own modern home in Lincoln in 1937, the year before the German émigré Walter Gropius built his own world famous house only a few miles away. By the time this 1958 house was built, Hoover had matured as an architect; sensitively adapting the house to the land and incorporating the clients wish to recreate the indoor-outdoor vibe of their previous home in Hawaii.
The house is beautifully nestled into its site. The slope of the roof perfectly matches the natural slope of the land. The levels of the house delicately step down the hill avoiding the granite ledge below. The entry stairs also follow the natural grade to an entry hall that is on a mid level between the upper main public rooms and bedrooms below. The living spaces feature a south- facing shed roof that brings the sun deep in to the home. Collaborating closely with the homeowner and general contractor, we freshened up the house by adding radiant heat under the new purple/green natural cleft slate floor. The original interior and exterior Douglas fir walls were stripped and refinished.
Photo by: Nat Rea Photography
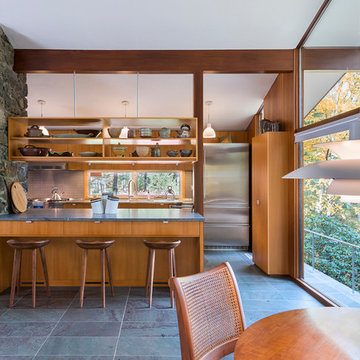
This house west of Boston was originally designed in 1958 by the great New England modernist, Henry Hoover. He built his own modern home in Lincoln in 1937, the year before the German émigré Walter Gropius built his own world famous house only a few miles away. By the time this 1958 house was built, Hoover had matured as an architect; sensitively adapting the house to the land and incorporating the clients wish to recreate the indoor-outdoor vibe of their previous home in Hawaii.
The house is beautifully nestled into its site. The slope of the roof perfectly matches the natural slope of the land. The levels of the house delicately step down the hill avoiding the granite ledge below. The entry stairs also follow the natural grade to an entry hall that is on a mid level between the upper main public rooms and bedrooms below. The living spaces feature a south- facing shed roof that brings the sun deep in to the home. Collaborating closely with the homeowner and general contractor, we freshened up the house by adding radiant heat under the new purple/green natural cleft slate floor. The original interior and exterior Douglas fir walls were stripped and refinished.
Photo by: Nat Rea Photography
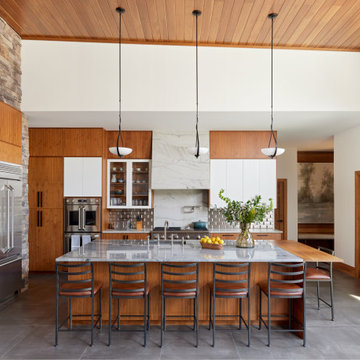
Photo of a large midcentury kitchen in New York with an undermount sink, flat-panel cabinets, brown cabinets, quartzite benchtops, stainless steel appliances, porcelain floors, with island and grey floor.
Midcentury Kitchen Design Ideas
5
