Midcentury Kitchen with Grey Cabinets Design Ideas
Refine by:
Budget
Sort by:Popular Today
361 - 380 of 1,461 photos
Item 1 of 3
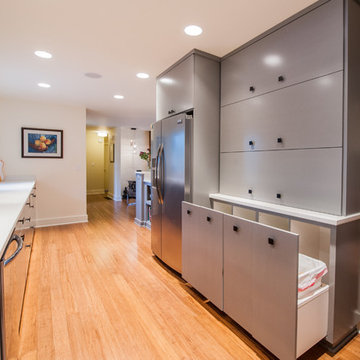
22 pages photography
Inspiration for a mid-sized midcentury u-shaped kitchen in Portland with an undermount sink, flat-panel cabinets, grey cabinets, concrete benchtops, white splashback, cement tile splashback, stainless steel appliances and bamboo floors.
Inspiration for a mid-sized midcentury u-shaped kitchen in Portland with an undermount sink, flat-panel cabinets, grey cabinets, concrete benchtops, white splashback, cement tile splashback, stainless steel appliances and bamboo floors.
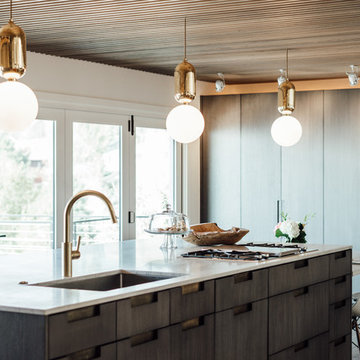
This is an example of a mid-sized midcentury single-wall open plan kitchen in Salt Lake City with a drop-in sink, flat-panel cabinets, grey cabinets, quartzite benchtops, stainless steel appliances, light hardwood floors and a peninsula.

Photo of a large midcentury u-shaped open plan kitchen in Seattle with an undermount sink, flat-panel cabinets, grey cabinets, quartzite benchtops, white splashback, subway tile splashback, stainless steel appliances, light hardwood floors, a peninsula, beige floor and white benchtop.
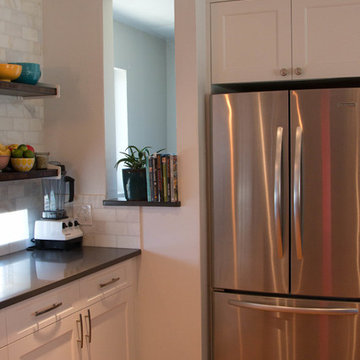
Painting the wall the same color as the white cabinets helps to enlarge the space visually. Pushing the fridge into an alcove and creating an opening to capture light from the stairwell maintains a unique character of the 1920's home. Pure Lee Photograhy
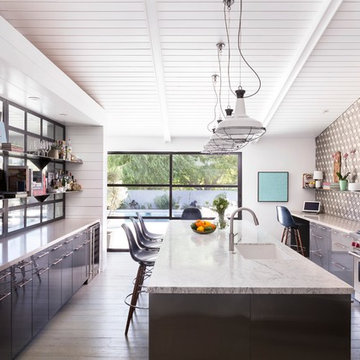
Matt Wier
Inspiration for a midcentury galley kitchen in Los Angeles with an undermount sink, flat-panel cabinets, grey cabinets, multi-coloured splashback, stainless steel appliances, medium hardwood floors and with island.
Inspiration for a midcentury galley kitchen in Los Angeles with an undermount sink, flat-panel cabinets, grey cabinets, multi-coloured splashback, stainless steel appliances, medium hardwood floors and with island.
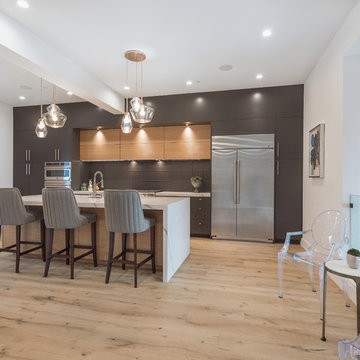
Inspiration for a large midcentury single-wall open plan kitchen in Los Angeles with flat-panel cabinets, grey cabinets, grey splashback, glass tile splashback, stainless steel appliances, light hardwood floors, with island and white benchtop.
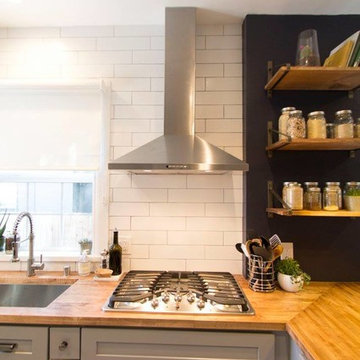
Our wonderful Baker clients were ready to remodel the kitchen in their c.1900 home shortly after moving in. They were looking to undo the 90s remodel that existed, and make the kitchen feel like it belonged in their historic home. We were able to design a balance that incorporated the vintage charm of their home and the modern pops that really give the kitchen its personality. We started by removing the mirrored wall that had separated their kitchen from the breakfast area. This allowed us the opportunity to open up their space dramatically and create a cohesive design that brings the two rooms together. To further our goal of making their kitchen appear more open we removed the wall cabinets along their exterior wall and replaced them with open shelves. We then incorporated a pantry cabinet into their refrigerator wall to balance out their storage needs. This new layout also provided us with the space to include a peninsula with counter seating so that guests can keep the cook company. We struck a fun balance of materials starting with the black & white hexagon tile on the floor to give us a pop of pattern. We then layered on simple grey shaker cabinets and used a butcher block counter top to add warmth to their kitchen. We kept the backsplash clean by utilizing an elongated white subway tile, and painted the walls a rich blue to add a touch of sophistication to the space.
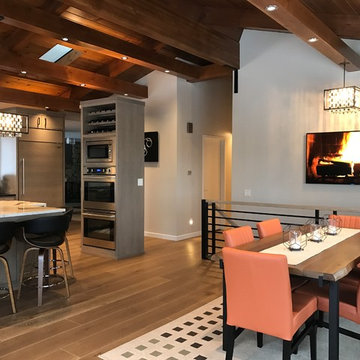
Inspiration for a mid-sized midcentury u-shaped open plan kitchen in Boise with a single-bowl sink, flat-panel cabinets, grey cabinets, granite benchtops, blue splashback, glass tile splashback, panelled appliances, medium hardwood floors and with island.
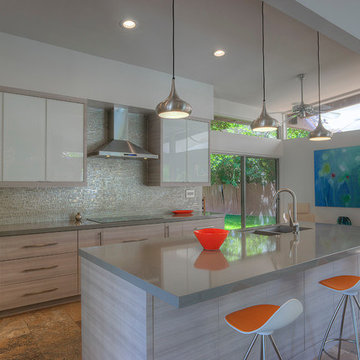
Mike Small Photography
Design ideas for a mid-sized midcentury open plan kitchen in Phoenix with a drop-in sink, glass-front cabinets, grey cabinets, quartz benchtops, metallic splashback, glass tile splashback, stainless steel appliances, travertine floors and with island.
Design ideas for a mid-sized midcentury open plan kitchen in Phoenix with a drop-in sink, glass-front cabinets, grey cabinets, quartz benchtops, metallic splashback, glass tile splashback, stainless steel appliances, travertine floors and with island.
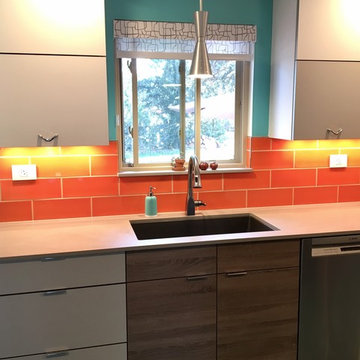
Designed by Anna Fisher with Aspen Kitchens, Inc., in Colorado Springs, CO
Photo of a small midcentury galley separate kitchen in Other with a single-bowl sink, flat-panel cabinets, grey cabinets, quartz benchtops, orange splashback, ceramic splashback, stainless steel appliances, linoleum floors, no island and turquoise floor.
Photo of a small midcentury galley separate kitchen in Other with a single-bowl sink, flat-panel cabinets, grey cabinets, quartz benchtops, orange splashback, ceramic splashback, stainless steel appliances, linoleum floors, no island and turquoise floor.
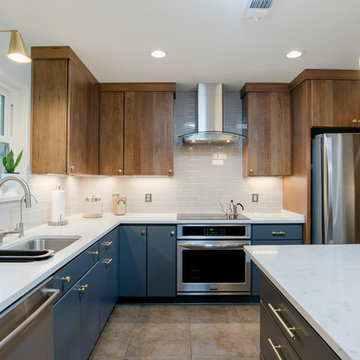
Inspiration for a large midcentury l-shaped eat-in kitchen in Miami with an undermount sink, flat-panel cabinets, grey cabinets, quartz benchtops, beige splashback, subway tile splashback, stainless steel appliances, ceramic floors and with island.
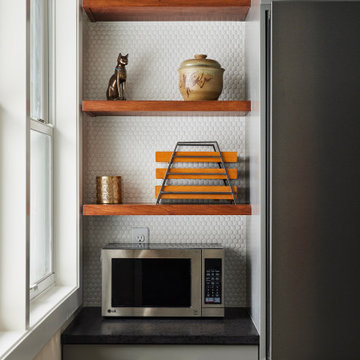
This is an example of a small midcentury galley kitchen in Minneapolis with an undermount sink, flat-panel cabinets, grey cabinets, quartz benchtops, white splashback, ceramic splashback, linoleum floors, beige floor and black benchtop.
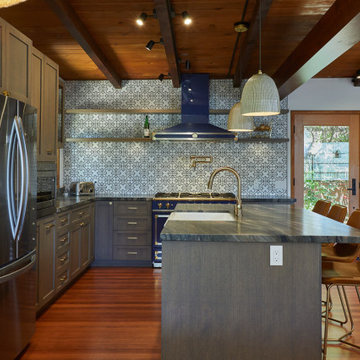
Mid-sized midcentury l-shaped open plan kitchen with a farmhouse sink, shaker cabinets, grey cabinets, quartzite benchtops, white splashback, ceramic splashback, stainless steel appliances, medium hardwood floors, with island, brown floor, grey benchtop and wood.
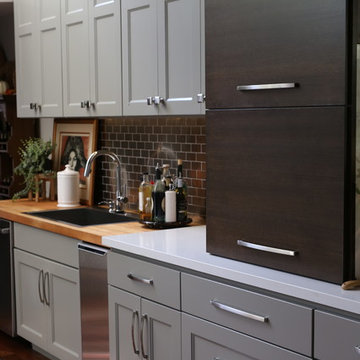
This is an example of a midcentury kitchen in Other with shaker cabinets, grey cabinets, grey splashback, metal splashback and dark hardwood floors.
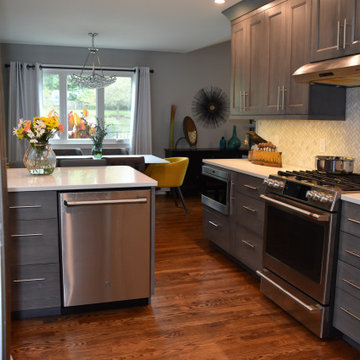
Design ideas for a mid-sized midcentury l-shaped open plan kitchen in Grand Rapids with a double-bowl sink, shaker cabinets, grey cabinets, quartz benchtops, grey splashback, stone tile splashback, stainless steel appliances, medium hardwood floors, a peninsula, brown floor and white benchtop.
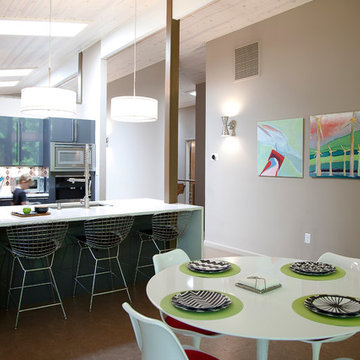
Modern open kitchen with modern furniture and vaulted ceilings.
House appearance described as bespoke California modern, or California Contemporary, San Francisco modern, Bay Area or South Bay Eichler residential design, with Sustainability and green design.
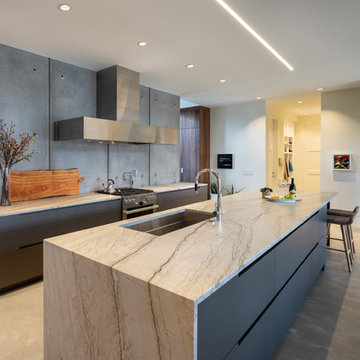
Inspiration for a midcentury galley kitchen in Calgary with an undermount sink, flat-panel cabinets, grey cabinets, concrete floors, with island, grey floor and grey benchtop.
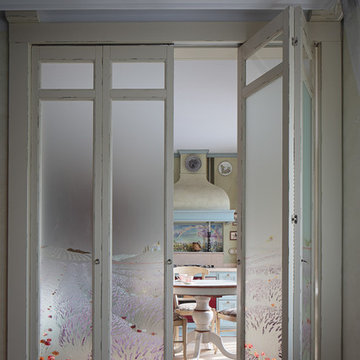
Мебель фабрики L`ottocento.
Роспись по керамической плитке сделана на заказ в мастерской Turov Art.
Полка дубовая, и посуда на ней приобретены в антикварной лавке
Картины и декоративные тарелки - из коллекции хозяйки квартиры.
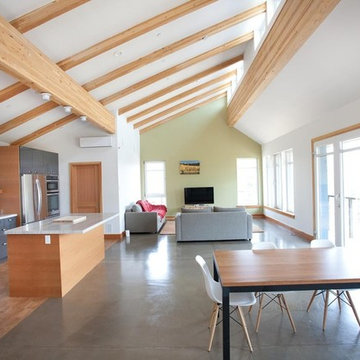
Energy efficient passive design was the aspiration for this house in both performance and architecture from the very beginning. A well-insulated, tightly sealed building envelope and passive solar design deliver on this goal. The passive solar design and natural daylighting is revealed in the architecture and state of the art energy efficient features are prevalent throughout.
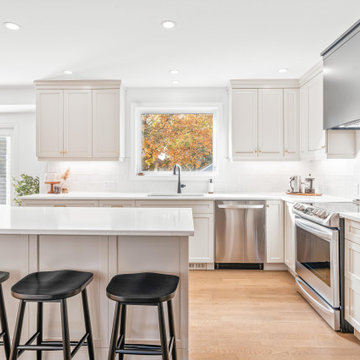
We removed the dining room wall, merging the kitchen and dining into one amazing space!
Design ideas for an expansive midcentury l-shaped eat-in kitchen in Other with a double-bowl sink, shaker cabinets, grey cabinets, quartzite benchtops, white splashback, ceramic splashback, stainless steel appliances, light hardwood floors, with island, brown floor and white benchtop.
Design ideas for an expansive midcentury l-shaped eat-in kitchen in Other with a double-bowl sink, shaker cabinets, grey cabinets, quartzite benchtops, white splashback, ceramic splashback, stainless steel appliances, light hardwood floors, with island, brown floor and white benchtop.
Midcentury Kitchen with Grey Cabinets Design Ideas
19