Midcentury Kitchen with White Cabinets Design Ideas
Refine by:
Budget
Sort by:Popular Today
121 - 140 of 5,961 photos
Item 1 of 3
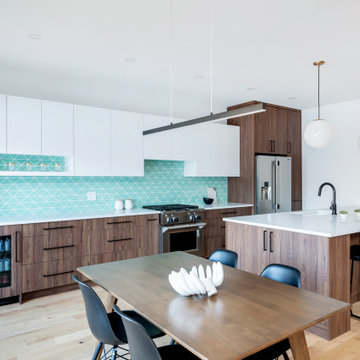
Mid-sized midcentury galley eat-in kitchen in Other with a double-bowl sink, flat-panel cabinets, white cabinets, quartz benchtops, green splashback, stainless steel appliances, light hardwood floors, a peninsula, brown floor and white benchtop.
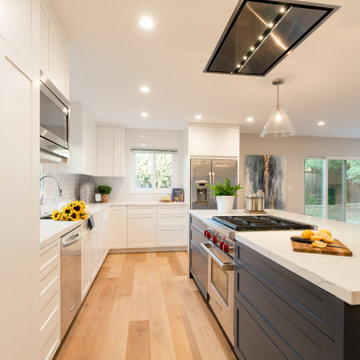
Inspiration for a mid-sized midcentury l-shaped eat-in kitchen in Santa Barbara with an undermount sink, shaker cabinets, white cabinets, quartz benchtops, white splashback, subway tile splashback, stainless steel appliances, vinyl floors, with island, brown floor and white benchtop.
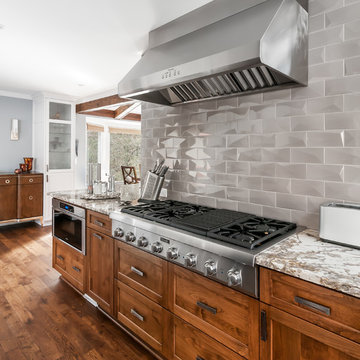
Five stars isn’t enough! Our project was to reconfigure and update the main floor of a house we recently purchased that was built in 1961. We wanted to maintain some of the unique feeling it originally had but bring it up-to-date and eliminate the closed-in rooms and downright weird layout that was the result of multiple, partial remodeling projects. We began with a long wishlist of changes which also required replacement of very antiquated plumbing, electrical wiring and HVAC. We even found a fireplace that had been walled in and needed major re-construction. Many other aspects and details on this incredible list we made included an all new kitchen layout, converting a bedroom into a master closet, adding new half-bath, completely rebuilding the master bath, and adding stone, tile and custom built cabinetry. Our design plans included many fixtures and details that we specified and required professional installation and careful handling. Innovative helped us make reasonable decisions. Their skilled staff took us through a design process that made sense. There were many questions and all were answered with sincere conversation and positive – innovation – on how we could achieve our goals. Innovative provided us with professional consultants, who listened and were courteous and creative, with solid knowledge and informative judgement. When they didn’t have an answer, they did the research. They developed a comprehensive project plan that exceeded our expectations. Every item on our long list was checked-off. All agreed on work was fulfilled and they completed all this in just under four months. Innovative took care of putting together a team of skilled professional specialists who were all dedicated to make everything right. Engineering, construction, supervision, and I cannot even begin to describe how much thanks we have for the demolition crew! Our multiple, detailed project designs from Raul and professional design advice from Mindy and the connections she recommended are all of the best quality. Diego Jr., Trevor and his team kept everything on track and neat and tidy every single day and Diego Sr., Mark, Ismael, Albert, Santiago and team are true craftsmen who follow-up and make the most minuscule woodworking details perfect. The cabinets by Tim and electrical work and installation of fixtures by Kemchan Harrilal-BB and Navindra Doolratram, and Augustine and his crew on tile and stone work – all perfection. Aisling and the office crew were always responsive to our calls and requests. And of course Clark and Eric who oversaw everything and gave us the best of the best! Apologies if we didn’t get everyone on this list – you’re all great! Thank you for your hard work and dedication. We can’t thank you enough Innovative Construction – we kind of want to do it again!
Dave Hallman & Matt DeGraffenreid
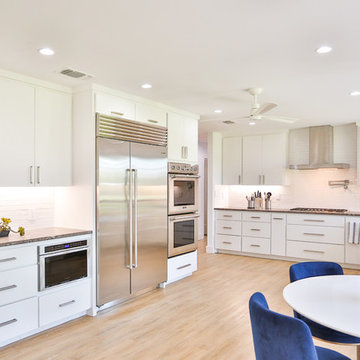
Hill Country Real Estate Photography
Photo of a large midcentury u-shaped eat-in kitchen in Austin with an undermount sink, flat-panel cabinets, white cabinets, quartz benchtops, white splashback, ceramic splashback, stainless steel appliances, light hardwood floors, no island, beige floor and brown benchtop.
Photo of a large midcentury u-shaped eat-in kitchen in Austin with an undermount sink, flat-panel cabinets, white cabinets, quartz benchtops, white splashback, ceramic splashback, stainless steel appliances, light hardwood floors, no island, beige floor and brown benchtop.
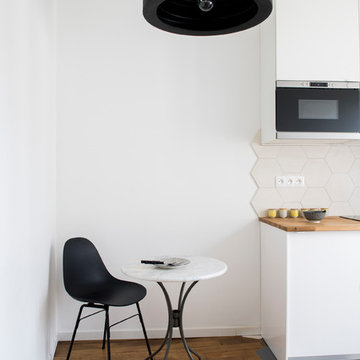
Anne-Emmanuel Thion
Small midcentury open plan kitchen in Paris with beaded inset cabinets, white cabinets, wood benchtops, white splashback, glass sheet splashback, medium hardwood floors and beige floor.
Small midcentury open plan kitchen in Paris with beaded inset cabinets, white cabinets, wood benchtops, white splashback, glass sheet splashback, medium hardwood floors and beige floor.
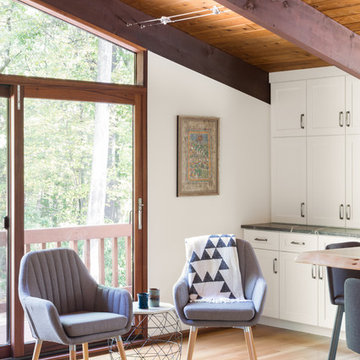
Photo: Kyle Caldwell
Inspiration for a large midcentury galley eat-in kitchen in Boston with an undermount sink, shaker cabinets, white cabinets, soapstone benchtops, stainless steel appliances, light hardwood floors and with island.
Inspiration for a large midcentury galley eat-in kitchen in Boston with an undermount sink, shaker cabinets, white cabinets, soapstone benchtops, stainless steel appliances, light hardwood floors and with island.
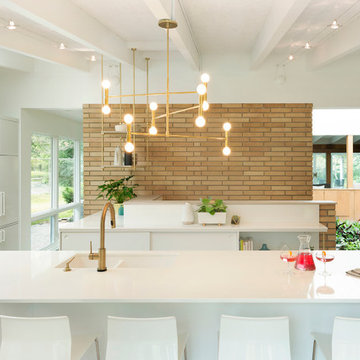
Spacecrafting Photography
This is an example of a mid-sized midcentury kitchen in Minneapolis with an undermount sink, flat-panel cabinets, white cabinets, quartz benchtops, glass sheet splashback, stainless steel appliances, medium hardwood floors and with island.
This is an example of a mid-sized midcentury kitchen in Minneapolis with an undermount sink, flat-panel cabinets, white cabinets, quartz benchtops, glass sheet splashback, stainless steel appliances, medium hardwood floors and with island.
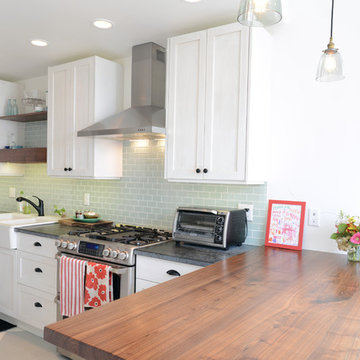
Design ideas for a mid-sized midcentury galley eat-in kitchen in Philadelphia with a farmhouse sink, shaker cabinets, white cabinets, blue splashback, subway tile splashback, stainless steel appliances, porcelain floors, a peninsula, beige floor, granite benchtops and black benchtop.
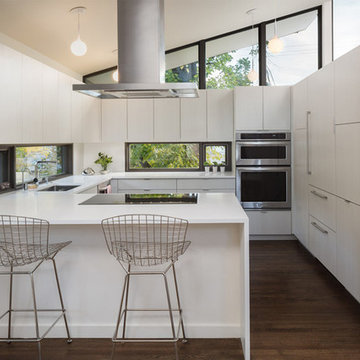
Without increasing the size of the kitchen, we reworked the space to create a family friendly design. This was accomplished by moving the range to the island, adding counter seating and increasing storage with full height cabinetry. Natural lighting in the kitchen was improved by adding low counter height windows.
© Andrew Pogue Photo
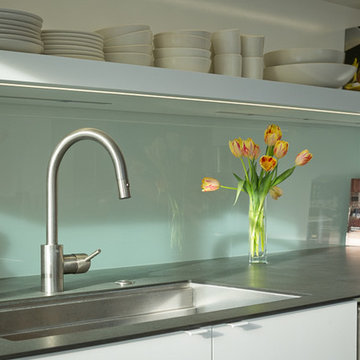
Eichler in Marinwood - The primary organizational element of the interior is the kitchen. Embedded within the simple post and beam structure, the kitchen was conceived as a programmatic block from which we would carve in order to contribute to both sense of function and organization.
photo: scott hargis
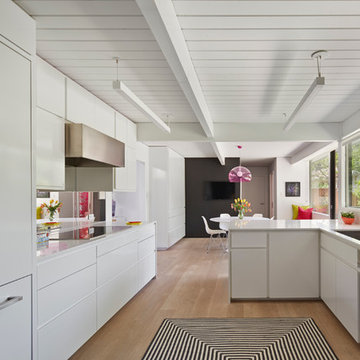
The original kitchen was reconfigured allowing for a large dining area, suitable for children's projects as well.
Custom cabinets were installed. Features include a breakfast counter, sprayed conversion lacquer coating and Caesar Stone counter tops with a waterfall edge.
All new trims, baseboards, doors, modern lighting and heated, du chateau floors were installed.
Bruce Damonte Photography
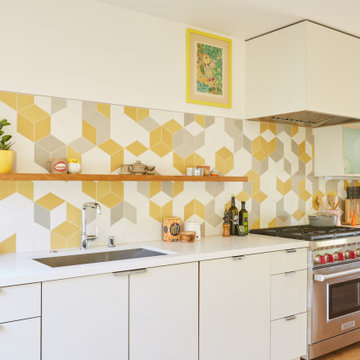
Remodel and addition to classic California bungalow.
This is an example of a midcentury l-shaped eat-in kitchen in Los Angeles with a single-bowl sink, flat-panel cabinets, white cabinets, quartz benchtops, yellow splashback, ceramic splashback, stainless steel appliances, light hardwood floors, a peninsula, brown floor and white benchtop.
This is an example of a midcentury l-shaped eat-in kitchen in Los Angeles with a single-bowl sink, flat-panel cabinets, white cabinets, quartz benchtops, yellow splashback, ceramic splashback, stainless steel appliances, light hardwood floors, a peninsula, brown floor and white benchtop.
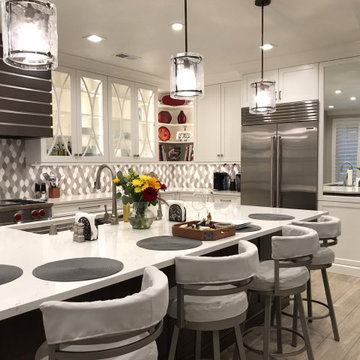
Taupes and Grays are the colors incorporated in this design. The original kitchen was a good size but did not have the functionality of the new kitchen. It was dated and a large number of appliances did not functon as intended. The designer opened up the kitchen with mirrors and relocation of the island.

This is an example of a small midcentury galley kitchen pantry in Philadelphia with an undermount sink, flat-panel cabinets, white cabinets, wood benchtops, white splashback, porcelain splashback, stainless steel appliances, cork floors, no island, multi-coloured floor and brown benchtop.
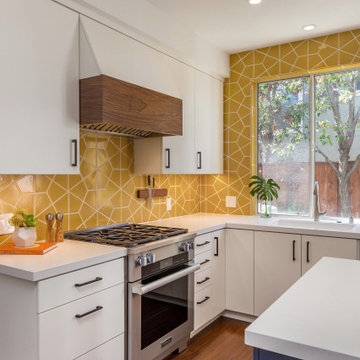
Inspiration for a mid-sized midcentury u-shaped eat-in kitchen in San Francisco with an undermount sink, flat-panel cabinets, white cabinets, quartz benchtops, yellow splashback, ceramic splashback, stainless steel appliances, medium hardwood floors, with island, brown floor, white benchtop and timber.
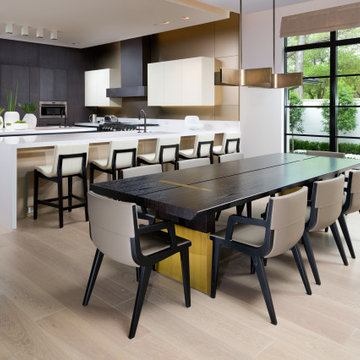
Ornare kitchen and Breakfast room
Photo of a large midcentury u-shaped eat-in kitchen in Dallas with flat-panel cabinets, white cabinets, quartz benchtops, beige splashback, metal splashback, panelled appliances, light hardwood floors, with island, beige floor and white benchtop.
Photo of a large midcentury u-shaped eat-in kitchen in Dallas with flat-panel cabinets, white cabinets, quartz benchtops, beige splashback, metal splashback, panelled appliances, light hardwood floors, with island, beige floor and white benchtop.
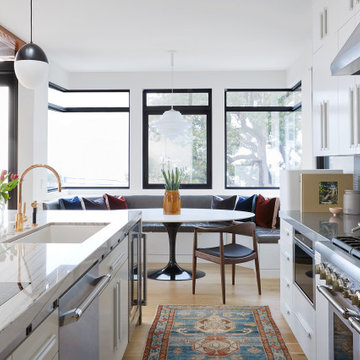
Midcentury open plan kitchen in Los Angeles with flat-panel cabinets, white cabinets, marble benchtops, blue splashback, marble splashback, stainless steel appliances, light hardwood floors, with island and white benchtop.
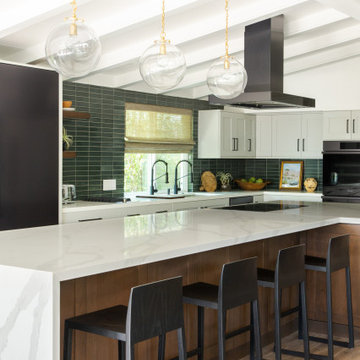
Make your dream Mid-Century Modern kitchen come to life. From classic favorites to eye-catching statements, our handmade kitchen tile offers 130+ colors and 40+ shapes to choose from.
DESIGN
Soko Interior Design
PHOTOS
Madeline Tolle
TILE SHOWN
Tempest in 2x8
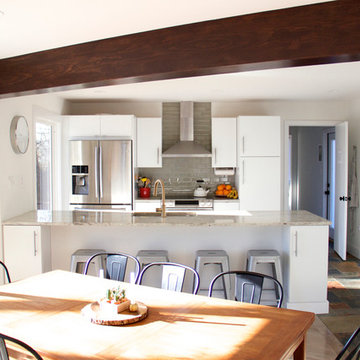
Efficient Kitchen in a mid century rancher
Inspiration for a small midcentury galley eat-in kitchen in Philadelphia with an undermount sink, flat-panel cabinets, white cabinets, granite benchtops, green splashback, glass tile splashback, stainless steel appliances, medium hardwood floors, grey floor, grey benchtop and a peninsula.
Inspiration for a small midcentury galley eat-in kitchen in Philadelphia with an undermount sink, flat-panel cabinets, white cabinets, granite benchtops, green splashback, glass tile splashback, stainless steel appliances, medium hardwood floors, grey floor, grey benchtop and a peninsula.
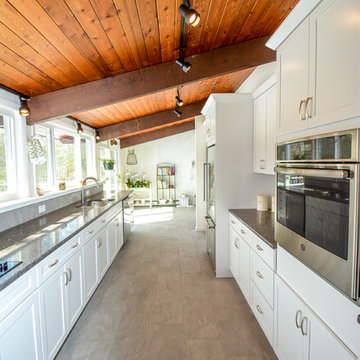
Frank and Carolyn were looking to remodel their deck house kitchen in their little slice of heaven in Framingham. Carolyn wanted to freshen up the area with lighter cabinets, flooring, and paint. She loves nature and their home is situated on a beautifully, private, wooded lot. The kitchen which runs almost the entire back of the home overlooks the treetops. Carolyn envisioned a kitchen that blended with her deck home and looked like it belonged in her natural setting. The cabinets are KraftMaid Vantage Lyndale Evercore in Dove White paint and the counters Caesarstone Coastal Grey. Her view of nature from the kitchen windows is amazing and the kitchen is bright and in harmony with nature.
Design Credit: Rosanne LaCava
Photo Credit: Nicola Richard
Midcentury Kitchen with White Cabinets Design Ideas
7