Midcentury Laundry Room Design Ideas with White Walls
Refine by:
Budget
Sort by:Popular Today
161 - 180 of 220 photos
Item 1 of 3
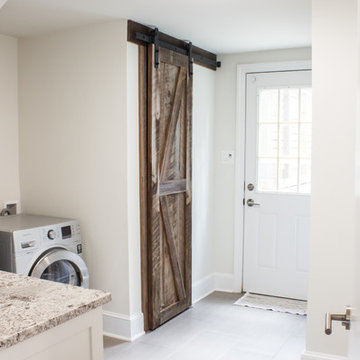
This is an example of a midcentury laundry room in Charlotte with white cabinets, granite benchtops, white walls, ceramic floors and a side-by-side washer and dryer.
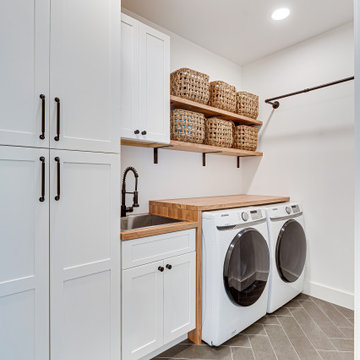
This laundry room boasts beautiful white beaded inset cabinets with light wood tops, providing ample storage space that is both functional and stylish. The room also features top-of-the-line washing machines and convenient organizing baskets, making laundry day a breeze. The floor is composed of sleek dark gray tiles, adding a touch of sophistication to the overall design.
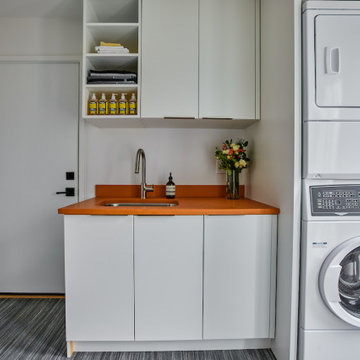
Marmoleum flooring and a fun orange counter add a pop of color to this well-designed laundry room. Design and construction by Meadowlark Design + Build in Ann Arbor, Michigan. Professional photography by Sean Carter.
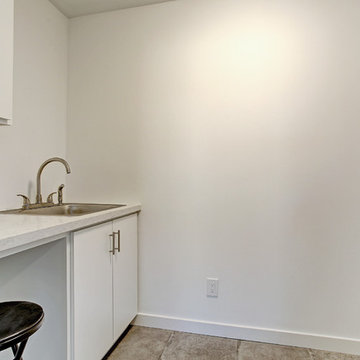
The Laundry Room has a folding counter with sink and space for full size washer & dryer behind door.
TK Images
Midcentury galley dedicated laundry room in Houston with a drop-in sink, flat-panel cabinets, white cabinets, quartz benchtops, white walls, porcelain floors, a side-by-side washer and dryer, grey floor and white benchtop.
Midcentury galley dedicated laundry room in Houston with a drop-in sink, flat-panel cabinets, white cabinets, quartz benchtops, white walls, porcelain floors, a side-by-side washer and dryer, grey floor and white benchtop.
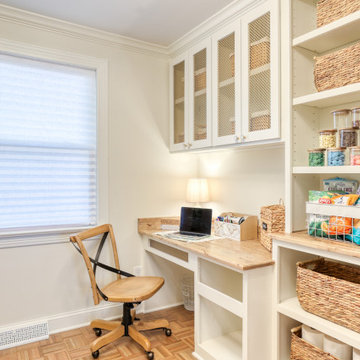
This room was originally the old dining area located right off the kitchen and front seating room of this 50s style ranch home. The homeowner wanted to move the laundry area from the garage into the house and this room seemed like the perfect spot for it as it is located next to the garage. By building a wall and moving the plumbing, we were able to make this laundry space larger than it would be for a house of this size. On top of that, we were able to make a substantial sized pantry area and a house office area for the homeowner to work from.
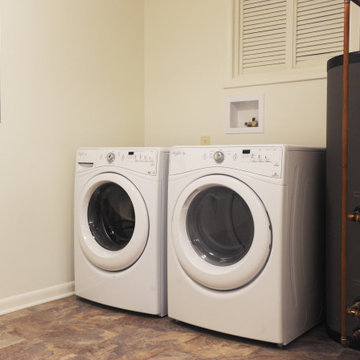
Design ideas for a mid-sized midcentury laundry room in New York with white walls and beige floor.
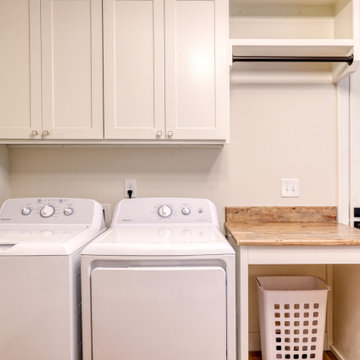
This room was originally the old dining area located right off the kitchen and front seating room of this 50s style ranch home. The homeowner wanted to move the laundry area from the garage into the house and this room seemed like the perfect spot for it as it is located next to the garage. By building a wall and moving the plumbing, we were able to make this laundry space larger than it would be for a house of this size.
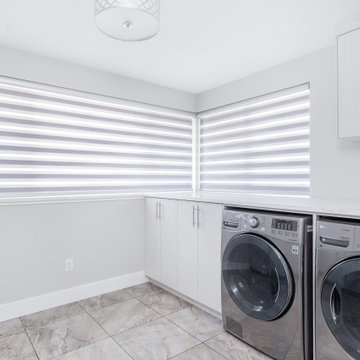
Midcentury laundry room in Vancouver with shaker cabinets, white cabinets, white walls, a side-by-side washer and dryer, grey floor, white benchtop and laminate benchtops.
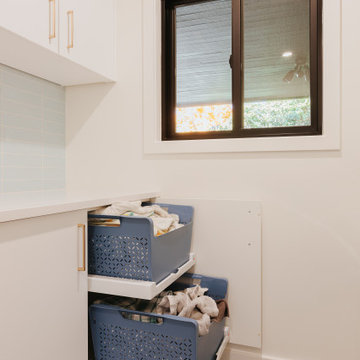
Hidden hampers in the laundry room.
Inspiration for a midcentury dedicated laundry room in Portland with flat-panel cabinets, white cabinets, blue splashback, subway tile splashback, white walls, beige floor and white benchtop.
Inspiration for a midcentury dedicated laundry room in Portland with flat-panel cabinets, white cabinets, blue splashback, subway tile splashback, white walls, beige floor and white benchtop.
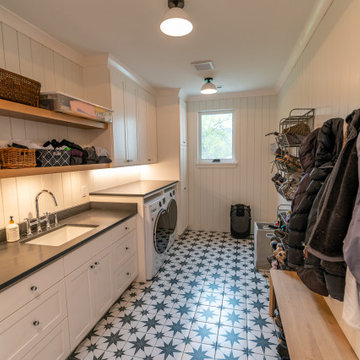
Design ideas for a large midcentury galley dedicated laundry room in Other with a farmhouse sink, shaker cabinets, white cabinets, granite benchtops, white walls, porcelain floors, a side-by-side washer and dryer and grey benchtop.
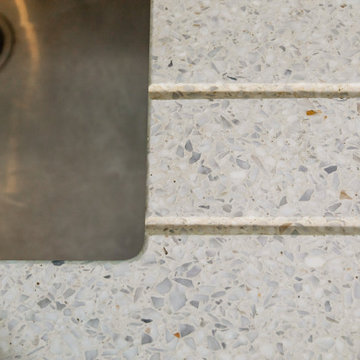
We love to be challenged so when we were approached by these clients about a design "from the era" we couldn't resist! There is nothing worse than removing character and charm from a home. The clients wanted their retro beach shack to have the modern comforts of today's lastest technologies hidden behind design features of the original design of the home. Beautiful terrazzo bench tops, laminated plywood, matt surfaces and soft-close hardware make this space warm and welcoming. Giving a home new life through clever design to achieve the result as if it was meant to be all along is one of the most rewarding projects you can do and we LOVED IT!
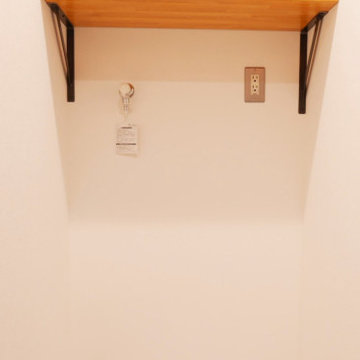
洗濯機置き場の上にオープンキャビネットを二段設置しました。しっかり収納もできますね。
Small midcentury single-wall dedicated laundry room in Other with open cabinets, brown cabinets, white walls, vinyl floors, an integrated washer and dryer, grey floor, wallpaper and wallpaper.
Small midcentury single-wall dedicated laundry room in Other with open cabinets, brown cabinets, white walls, vinyl floors, an integrated washer and dryer, grey floor, wallpaper and wallpaper.
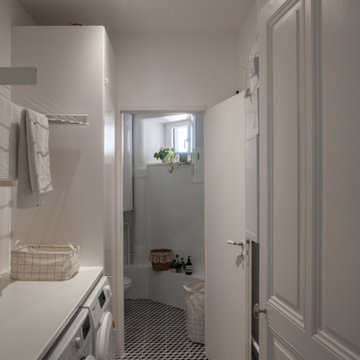
Inspiration for a small midcentury single-wall utility room in Lyon with beaded inset cabinets, white cabinets, laminate benchtops, white walls, ceramic floors, a side-by-side washer and dryer and white benchtop.

Customized cabinetry is used in this drop zone area in the laundry/mudroom to accommodate a kimchi refrigerator. Design and construction by Meadowlark Design + Build in Ann Arbor, Michigan. Professional photography by Sean Carter.
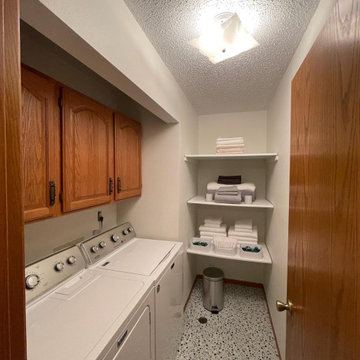
Laundry room - painted shelving, new stick-on vinyl flooring
Photo of a midcentury laundry room in Other with white walls and vinyl floors.
Photo of a midcentury laundry room in Other with white walls and vinyl floors.
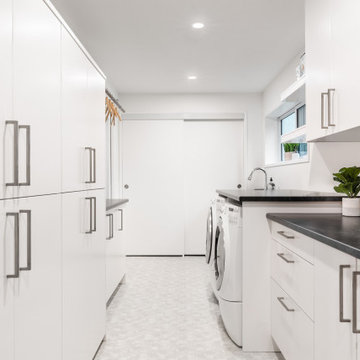
This is an example of a small midcentury galley dedicated laundry room in Vancouver with a drop-in sink, flat-panel cabinets, white cabinets, laminate benchtops, white walls, vinyl floors, a side-by-side washer and dryer, grey floor and black benchtop.
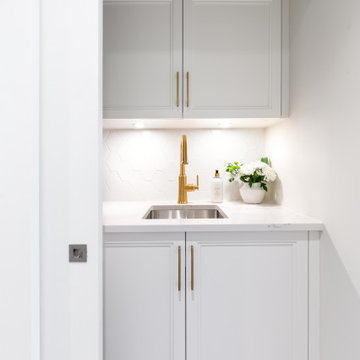
Inspiration for a small midcentury single-wall laundry cupboard in Vancouver with a drop-in sink, shaker cabinets, white cabinets, white splashback, white walls, grey floor and white benchtop.
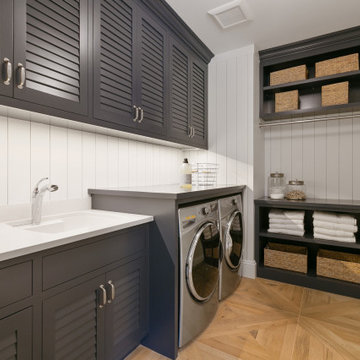
This laundry room showcases a chic and sophisticated design with a functional layout. The deep navy cabinetry, adorned with sleek hardware, adds a bold and elegant contrast to the white backsplash and countertops. The louvered cabinet doors are both aesthetically pleasing and practical, allowing for ventilation. A large, single basin sink with a modern faucet stands ready for laundry prep or hand-washing delicate items.
The washer and dryer are front-loading, emphasizing the room's modern feel. A dark, open shelving unit to the right offers easily accessible storage for baskets, towels, and jars, while contributing to the room's contemporary look. The herringbone patterned wooden floor brings warmth and a classic touch to the overall design, enhancing the room's refined aesthetic.
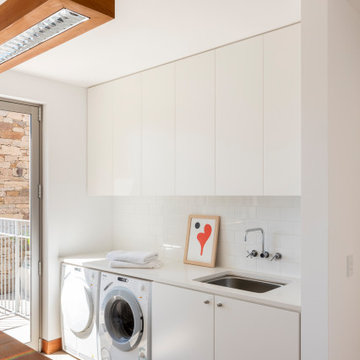
Photo of a large midcentury utility room in Sydney with an undermount sink, quartz benchtops, white walls, travertine floors, a side-by-side washer and dryer and brown floor.
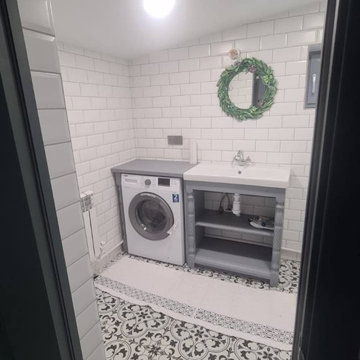
Design ideas for a midcentury dedicated laundry room in Moscow with a drop-in sink, open cabinets, grey cabinets, white splashback, subway tile splashback, white walls, ceramic floors and multi-coloured floor.
Midcentury Laundry Room Design Ideas with White Walls
9