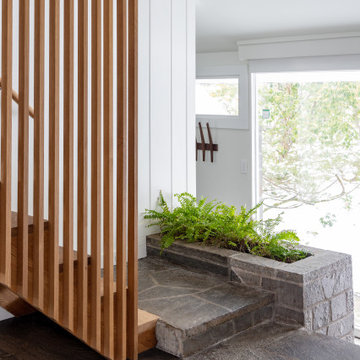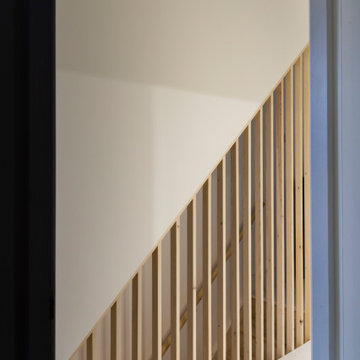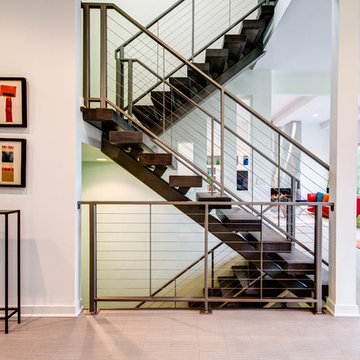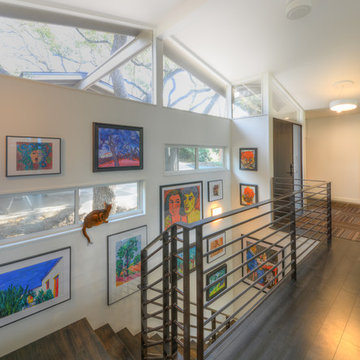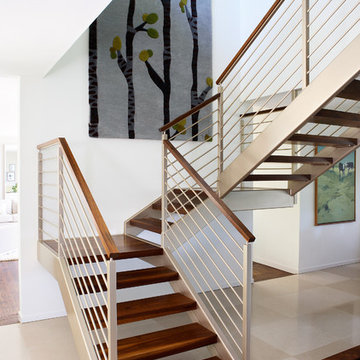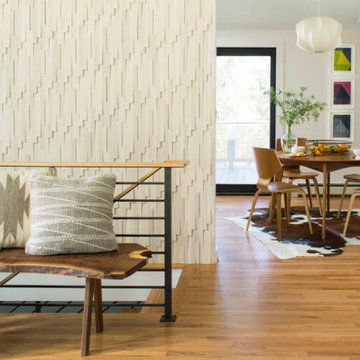Midcentury Staircase Design Ideas
Sort by:Popular Today
121 - 140 of 4,124 photos
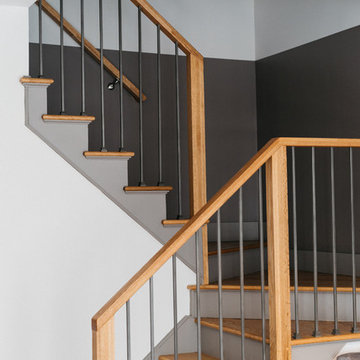
Paint schematic up the stairs - Paint color is Sherwin Williams Poised Taupe
Inspiration for a mid-sized midcentury staircase in New York.
Inspiration for a mid-sized midcentury staircase in New York.
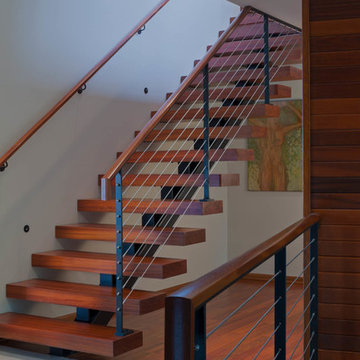
Sozinho Imagery
Inspiration for a mid-sized midcentury wood straight staircase in Seattle with open risers.
Inspiration for a mid-sized midcentury wood straight staircase in Seattle with open risers.

A modern mid-century house in the Los Feliz neighborhood of the Hollywood Hills, this was an extensive renovation. The house was brought down to its studs, new foundations poured, and many walls and rooms relocated and resized. The aim was to improve the flow through the house, to make if feel more open and light, and connected to the outside, both literally through a new stair leading to exterior sliding doors, and through new windows along the back that open up to canyon views. photos by Undine Prohl
Find the right local pro for your project
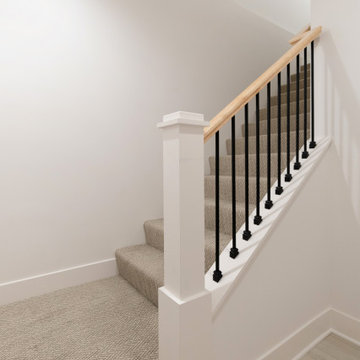
This client tore down a home in Prairie Village a few years ago and built new construction, but left the basement unfinished. Our project was to finish the basement and create additional living space for the family of five, including a media area, bar, exercise room, kids’ playroom, and guest bedroom/bathroom. They wanted to finish the basement with a mid-century modern aesthetic with clean modern lines and black/white finishes with natural oak accents to resemble the way homes are finished in Finland, the client’s home country. We combined the media and bar areas to create a space perfect for watching movies and sports games. The natural oak slat wall is the highlight as you enter the basement living area. It is complemented by the black and white cabinets and graphic print backsplash tile in the bar area. The exercise room and kids’ playroom flank the sides of the media room and are hidden behind double rolling glass panel doors. Guests have a private bedroom with easy access to the full guest bathroom, which includes a rich blue herringbone shower.
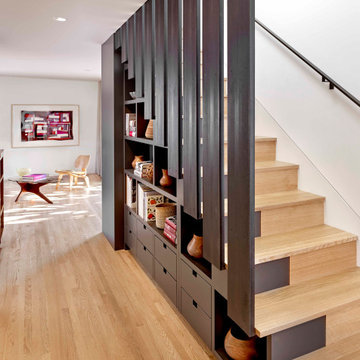
A whole house renovation and second story addition brought this unique 1950s home into a mid-century modern vernacular. Light-filled interior spaces mix with new filtered views, and the new master bedroom is surprising in its “tree house” feel.
This home was featured on the 2018 AIA East Bay Home Tours.
Buttrick Projects, Architecture + Design
Matthew Millman, Photographer
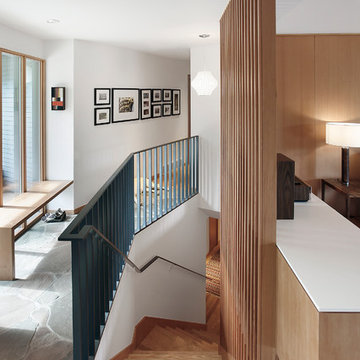
Mark Woods
Inspiration for a mid-sized midcentury wood straight staircase in Seattle with wood risers.
Inspiration for a mid-sized midcentury wood straight staircase in Seattle with wood risers.
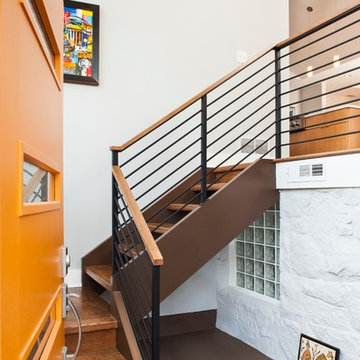
Designed & Built by Renewal Design-Build. RenewalDesignBuild.com
Photography by: Jeff Herr Photography
This is an example of a midcentury staircase in Atlanta.
This is an example of a midcentury staircase in Atlanta.
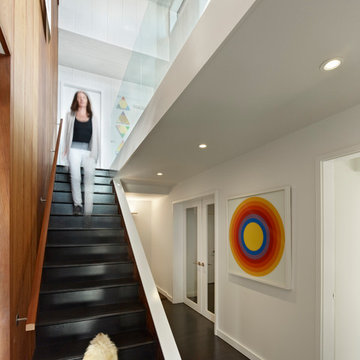
opened up stairwell for more natural light, restored redwood two story feature wall
photo bruce damonte
Photo of a midcentury straight staircase in San Francisco.
Photo of a midcentury straight staircase in San Francisco.
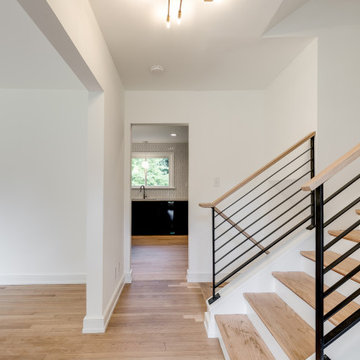
This midcentury split level needed an entire gut renovation to bring it into the current century. Keeping the design simple and modern, we updated every inch of this house, inside and out, holding true to era appropriate touches.
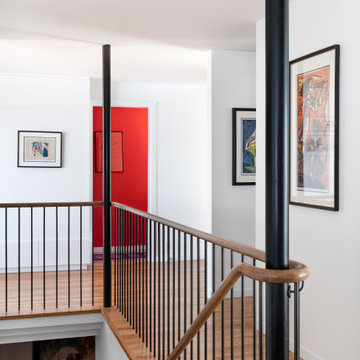
Mahogany handrail elegantly wraps blackened structural steel columns.
Design ideas for a mid-sized midcentury wood straight staircase in Seattle with wood risers and metal railing.
Design ideas for a mid-sized midcentury wood straight staircase in Seattle with wood risers and metal railing.
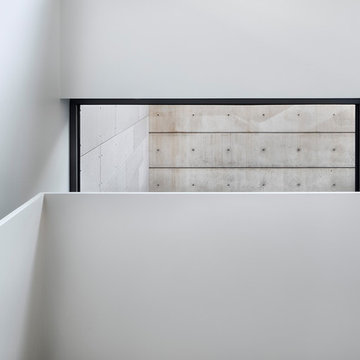
Paul Finkel
Inspiration for a large midcentury wood u-shaped staircase in Austin with wood risers and metal railing.
Inspiration for a large midcentury wood u-shaped staircase in Austin with wood risers and metal railing.
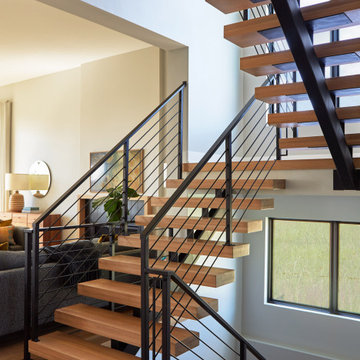
Playing with the light and dark finishes throughout the home brings energy to a calm palette and the neutral paints and allows the texture of the wood to shine. This architecturally stunning staircase provides a centerpiece for an open floor plan. Design by Two Hands Interiors.
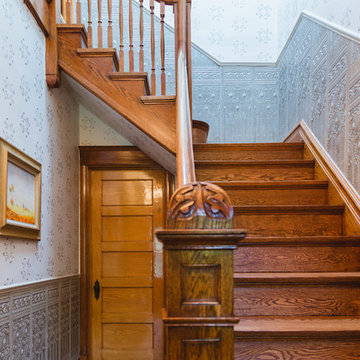
Photo: Rachel Loewen © 2018 Houzz
Inspiration for a midcentury staircase in Chicago.
Inspiration for a midcentury staircase in Chicago.
Midcentury Staircase Design Ideas
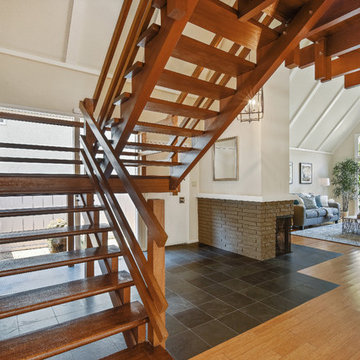
Staircase / Open Homes Photography
Design ideas for a mid-sized midcentury wood staircase in San Francisco with wood railing.
Design ideas for a mid-sized midcentury wood staircase in San Francisco with wood railing.
7
