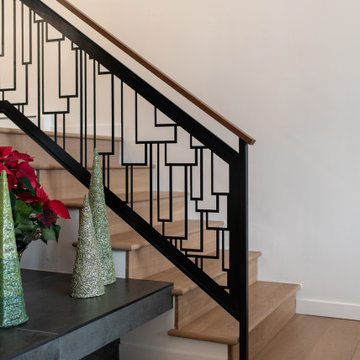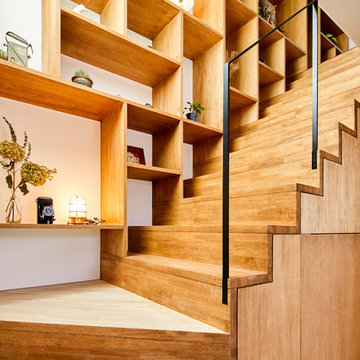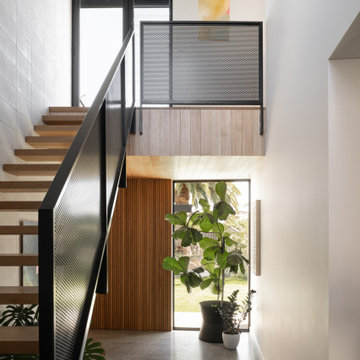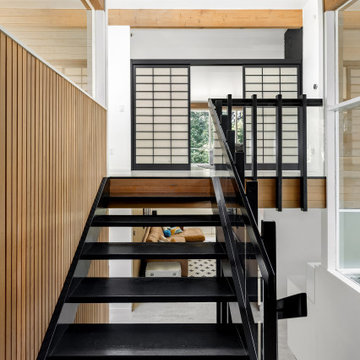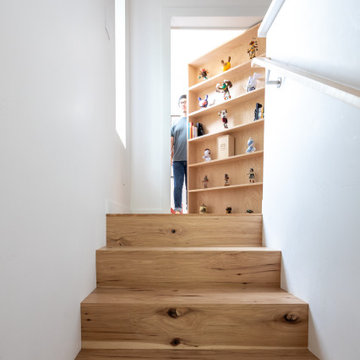Midcentury Staircase Design Ideas
Refine by:
Budget
Sort by:Popular Today
1 - 20 of 4,247 photos
Item 1 of 2

‘Oh What A Ceiling!’ ingeniously transformed a tired mid-century brick veneer house into a suburban oasis for a multigenerational family. Our clients, Gabby and Peter, came to us with a desire to reimagine their ageing home such that it could better cater to their modern lifestyles, accommodate those of their adult children and grandchildren, and provide a more intimate and meaningful connection with their garden. The renovation would reinvigorate their home and allow them to re-engage with their passions for cooking and sewing, and explore their skills in the garden and workshop.
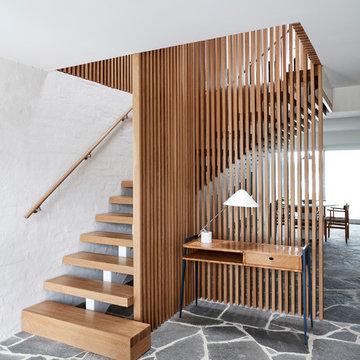
Architecture & Interiors: Studio Esteta
Photography: Sean Fennessy
Located in an enviable position within arm’s reach of a beach pier, the refurbishment of Coastal Beach House references the home’s coastal context and pays homage to it’s mid-century bones. “Our client’s brief sought to rejuvenate the double storey residence, whilst maintaining the existing building footprint”, explains Sarah Cosentino, director of Studio Esteta.
As the orientation of the original dwelling already maximized the coastal aspect, the client engaged Studio Esteta to tailor the spatial arrangement to better accommodate their love for entertaining with minor modifications.
“In response, our design seeks to be in synergy with the mid-century character that presented, emphasizing its stylistic significance to create a light-filled, serene and relaxed interior that feels wholly connected to the adjacent bay”, Sarah explains.
The client’s deep appreciation of the mid-century design aesthetic also called for original details to be preserved or used as reference points in the refurbishment. Items such as the unique wall hooks were repurposed and a light, tactile palette of natural materials was adopted. The neutral backdrop allowed space for the client’s extensive collection of art and ceramics and avoided distracting from the coastal views.
Find the right local pro for your project

The custom rift sawn, white oak staircase with the attached perforated screen leads to the second, master suite level. The light flowing in from the dormer windows on the second level filters down through the staircase and the wood screen creating interesting light patterns throughout the day.
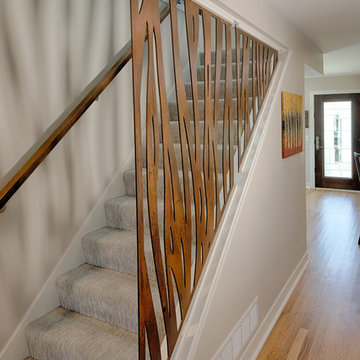
Custom, removable iron stair rail art/feature.
Design ideas for a mid-sized midcentury staircase in Minneapolis.
Design ideas for a mid-sized midcentury staircase in Minneapolis.
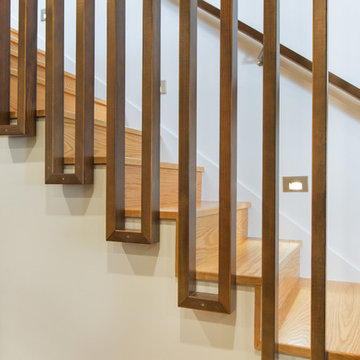
This staircase uses an artistic and unique slat wall to replace a more standard railing and add more visual interest.
Design by: H2D Architecture + Design
www.h2darchitects.com
Built by: Carlisle Classic Homes
Photos: Christopher Nelson Photography
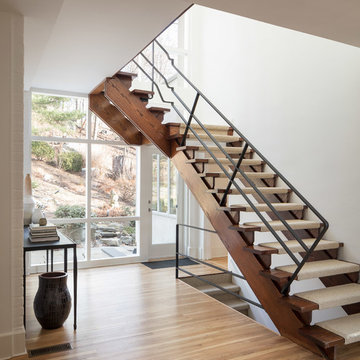
Mike Van Tassell / mikevantassell.com
This is an example of a midcentury staircase in New York.
This is an example of a midcentury staircase in New York.
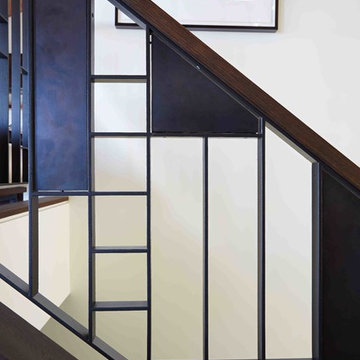
James G. Stavoy, Architect
Bryn Brugioni Interior Design
Susann Thomason Tunick, Interior Design
Randy Thueme Design, Landscape Architect
Mariko Reed, Photographer
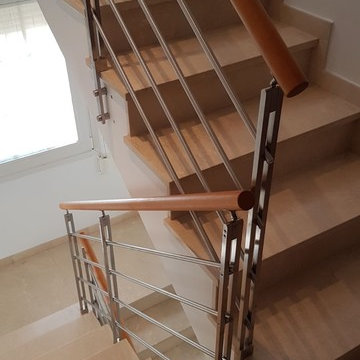
Mid-sized midcentury tile l-shaped staircase in Barcelona with tile risers and metal railing.
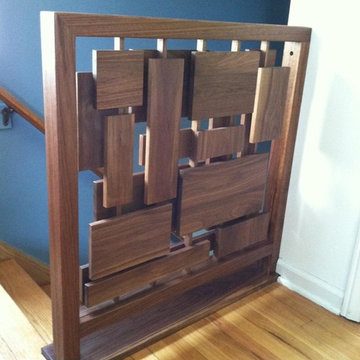
Photography by Brokenpress Design+Fabrication
Inspiration for a small midcentury wood staircase in Chicago with wood risers.
Inspiration for a small midcentury wood staircase in Chicago with wood risers.
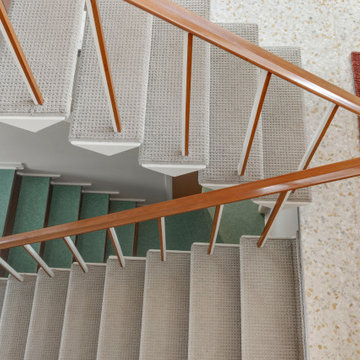
Mid-Century Modern Restoration
Inspiration for a mid-sized midcentury carpeted floating staircase in Minneapolis with wood railing.
Inspiration for a mid-sized midcentury carpeted floating staircase in Minneapolis with wood railing.
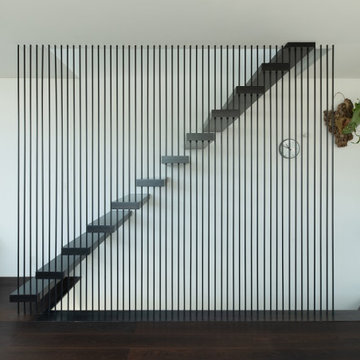
Inspiration for a mid-sized midcentury wood floating staircase in Tokyo with open risers, metal railing and planked wall panelling.
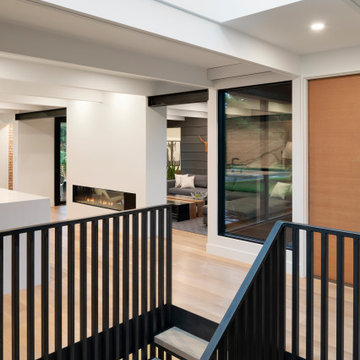
Photo of a midcentury wood staircase in Minneapolis with open risers, mixed railing and wood walls.
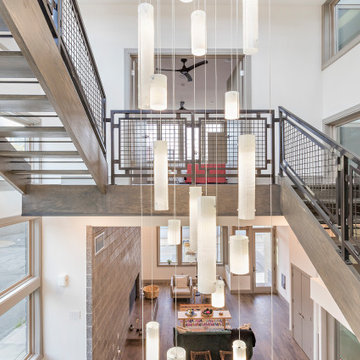
Six newly constructed luxury townhomes, each with an interior skycourt that provides natural light and ventilation. Each unit also features a two-car garage, entertainment room and rooftop terrace with views of downtown Pittsburgh.
Midcentury Staircase Design Ideas
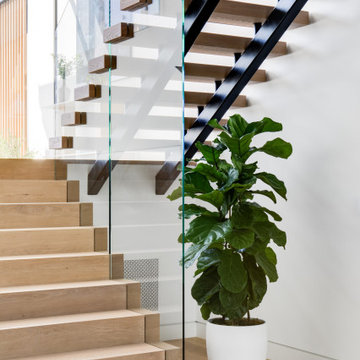
Inspiration for a midcentury wood floating staircase in Los Angeles with open risers and glass railing.
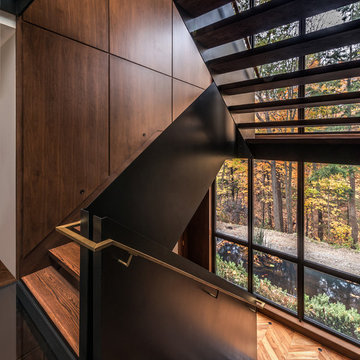
Inspiration for a midcentury wood u-shaped staircase in Toronto with open risers and metal railing.
1
