Midcentury Storage and Wardrobe Design Ideas with Brown Floor
Sort by:Popular Today
1 - 20 of 86 photos
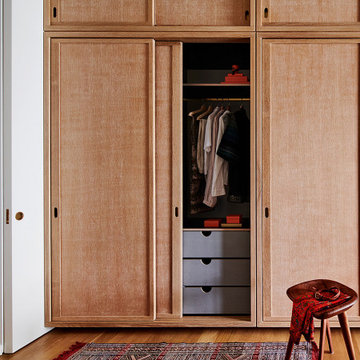
This residence was a complete gut renovation of a 4-story row house in Park Slope, and included a new rear extension and penthouse addition. The owners wished to create a warm, family home using a modern language that would act as a clean canvas to feature rich textiles and items from their world travels. As with most Brooklyn row houses, the existing house suffered from a lack of natural light and connection to exterior spaces, an issue that Principal Brendan Coburn is acutely aware of from his experience re-imagining historic structures in the New York area. The resulting architecture is designed around moments featuring natural light and views to the exterior, of both the private garden and the sky, throughout the house, and a stripped-down language of detailing and finishes allows for the concept of the modern-natural to shine.
Upon entering the home, the kitchen and dining space draw you in with views beyond through the large glazed opening at the rear of the house. An extension was built to allow for a large sunken living room that provides a family gathering space connected to the kitchen and dining room, but remains distinctly separate, with a strong visual connection to the rear garden. The open sculptural stair tower was designed to function like that of a traditional row house stair, but with a smaller footprint. By extending it up past the original roof level into the new penthouse, the stair becomes an atmospheric shaft for the spaces surrounding the core. All types of weather – sunshine, rain, lightning, can be sensed throughout the home through this unifying vertical environment. The stair space also strives to foster family communication, making open living spaces visible between floors. At the upper-most level, a free-form bench sits suspended over the stair, just by the new roof deck, which provides at-ease entertaining. Oak was used throughout the home as a unifying material element. As one travels upwards within the house, the oak finishes are bleached to further degrees as a nod to how light enters the home.
The owners worked with CWB to add their own personality to the project. The meter of a white oak and blackened steel stair screen was designed by the family to read “I love you” in Morse Code, and tile was selected throughout to reference places that hold special significance to the family. To support the owners’ comfort, the architectural design engages passive house technologies to reduce energy use, while increasing air quality within the home – a strategy which aims to respect the environment while providing a refuge from the harsh elements of urban living.
This project was published by Wendy Goodman as her Space of the Week, part of New York Magazine’s Design Hunting on The Cut.
Photography by Kevin Kunstadt

Photo of a small midcentury gender-neutral built-in wardrobe in Denver with flat-panel cabinets, medium wood cabinets, medium hardwood floors, brown floor and vaulted.
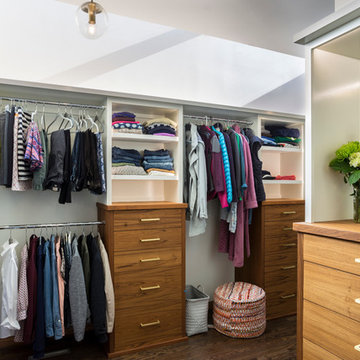
Photo of an expansive midcentury gender-neutral walk-in wardrobe in Portland with flat-panel cabinets, medium wood cabinets, dark hardwood floors and brown floor.
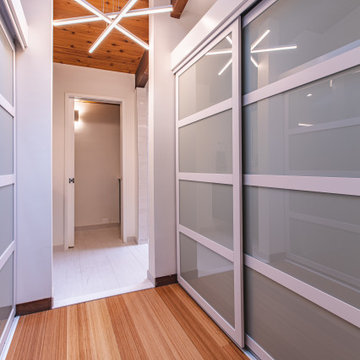
FineCraft Contractors, Inc.
Gardner Architects, LLC
Design ideas for a mid-sized midcentury dressing room in DC Metro with flat-panel cabinets, brown cabinets, bamboo floors, brown floor and vaulted.
Design ideas for a mid-sized midcentury dressing room in DC Metro with flat-panel cabinets, brown cabinets, bamboo floors, brown floor and vaulted.
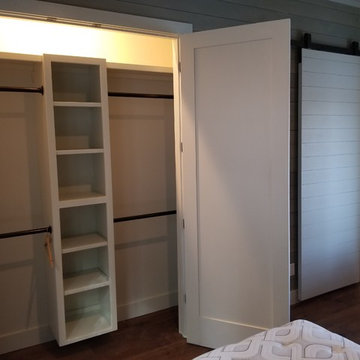
Inspiration for a large midcentury gender-neutral built-in wardrobe in Other with shaker cabinets, white cabinets, medium hardwood floors and brown floor.
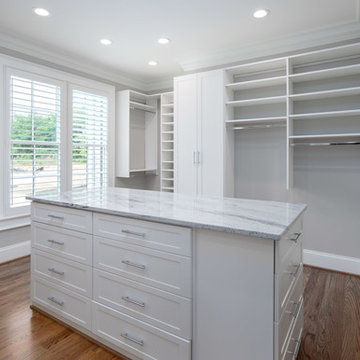
Photo of a large midcentury gender-neutral walk-in wardrobe in Other with open cabinets, white cabinets, medium hardwood floors and brown floor.
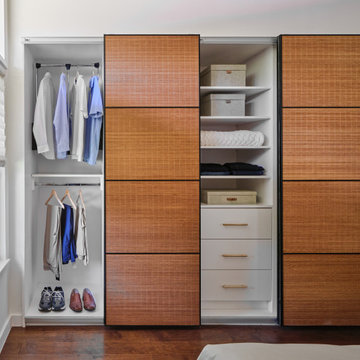
The vaulted ceiling and clerestory windows in this mid century modern master suite provide a striking architectural backdrop for the newly remodeled space. A mid century mirror and light fixture enhance the design. The team designed a custom built in closet with sliding bamboo doors. The smaller closet was enlarged from 6' wide to 9' wide by taking a portion of the closet space from an adjoining bedroom.
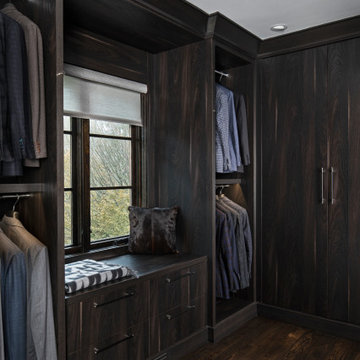
His closet with floor to ceiling wardrobes, open shelves, window seat with storage, and warm hardwood floors.
Large midcentury walk-in wardrobe in Detroit with flat-panel cabinets, dark wood cabinets, dark hardwood floors and brown floor.
Large midcentury walk-in wardrobe in Detroit with flat-panel cabinets, dark wood cabinets, dark hardwood floors and brown floor.
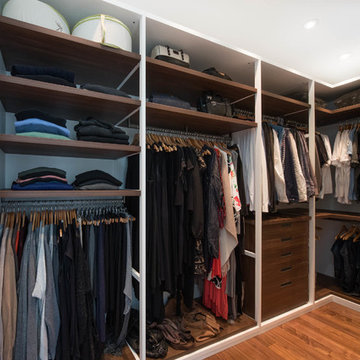
My House Design/Build Team | www.myhousedesignbuild.com | 604-694-6873 | Reuben Krabbe Photography
Design ideas for a mid-sized midcentury gender-neutral walk-in wardrobe in Vancouver with open cabinets, dark hardwood floors and brown floor.
Design ideas for a mid-sized midcentury gender-neutral walk-in wardrobe in Vancouver with open cabinets, dark hardwood floors and brown floor.
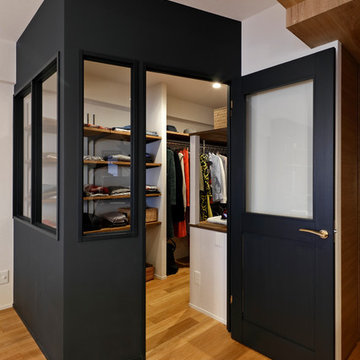
Small midcentury walk-in wardrobe in Other with open cabinets, medium hardwood floors and brown floor.
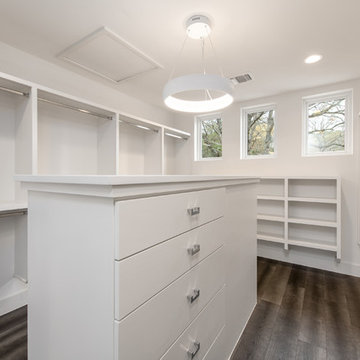
This is an example of a large midcentury gender-neutral walk-in wardrobe in Austin with open cabinets, white cabinets, medium hardwood floors and brown floor.
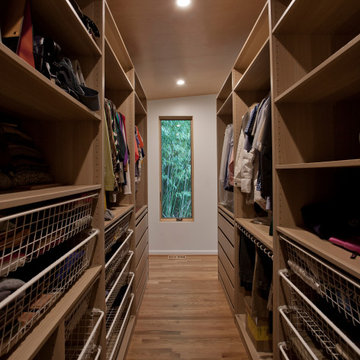
Design ideas for a large midcentury gender-neutral walk-in wardrobe in DC Metro with open cabinets, light wood cabinets, light hardwood floors and brown floor.
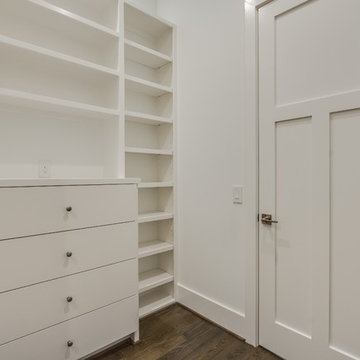
A modern mid century custom home design from exterior to interior has a focus on liveability while creating inviting spaces throughout the home. The Master suite beckons you to spend time in the spa-like oasis, while the kitchen, dining and living room areas are open and inviting.
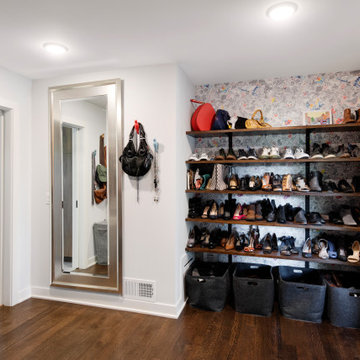
Design ideas for a large midcentury gender-neutral walk-in wardrobe in Minneapolis with dark hardwood floors and brown floor.
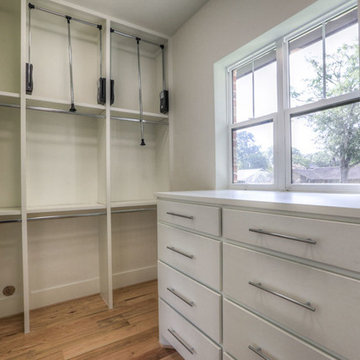
partial master closet
Inspiration for a mid-sized midcentury gender-neutral walk-in wardrobe in Houston with flat-panel cabinets, white cabinets, medium hardwood floors and brown floor.
Inspiration for a mid-sized midcentury gender-neutral walk-in wardrobe in Houston with flat-panel cabinets, white cabinets, medium hardwood floors and brown floor.
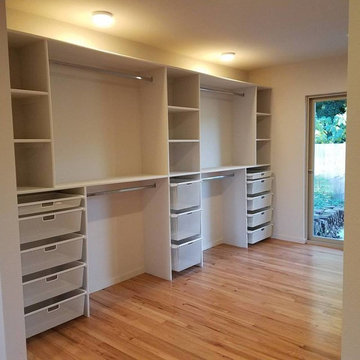
Joanna Beale
Design ideas for a large midcentury gender-neutral walk-in wardrobe in Portland with open cabinets, white cabinets, medium hardwood floors and brown floor.
Design ideas for a large midcentury gender-neutral walk-in wardrobe in Portland with open cabinets, white cabinets, medium hardwood floors and brown floor.
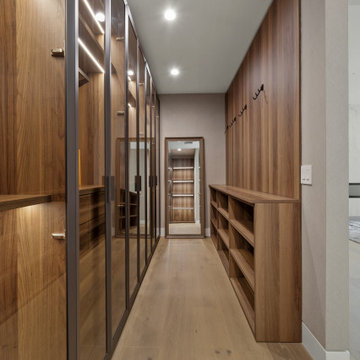
Photo of a midcentury gender-neutral walk-in wardrobe in Los Angeles with glass-front cabinets, dark wood cabinets, light hardwood floors and brown floor.
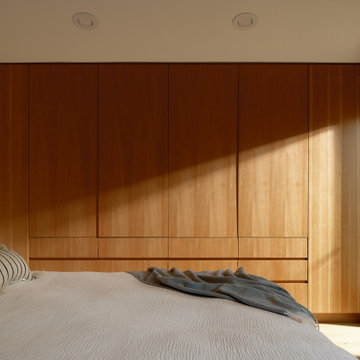
The custom vertical grain wardrobe cabinetry in the primary bedroom showcases impeccable craftsmanship and thoughtful design. The vertical grain wood panels, with their inherent elegance, create a sense of visual texture and sophistication. Equipped with touch-to-open and soft-close hardware, the cabinetry provides a seamless and effortless storage solution. As the soft morning light gently spills over the cabinetry, it accentuates the natural beauty of the wood grain, creating a warm and inviting atmosphere. Adjacent to the cabinetry, a large king-size bed takes center stage, offering a luxurious and comfortable retreat. The warm-toned wood door, opening up to reveal the stunning vistas of lush Southern California native landscaping, establishes a seamless connection between the interior and the picturesque outdoor surroundings. This harmonious blend of refined cabinetry, warm lighting, and serene views creates a primary bedroom that exudes comfort, elegance, and a deep appreciation for the natural beauty of the environment.
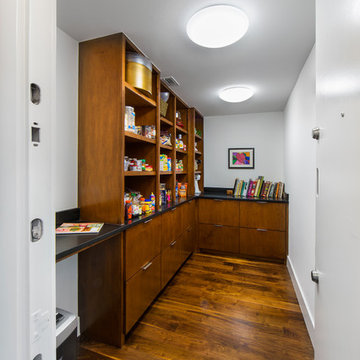
This is a wonderful mid century modern with the perfect color mix of furniture and accessories.
Built by Classic Urban Homes
Photography by Vernon Wentz of Ad Imagery
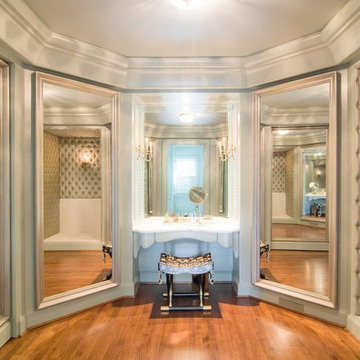
Design ideas for a large midcentury gender-neutral dressing room in Charlotte with medium hardwood floors and brown floor.
Midcentury Storage and Wardrobe Design Ideas with Brown Floor
1