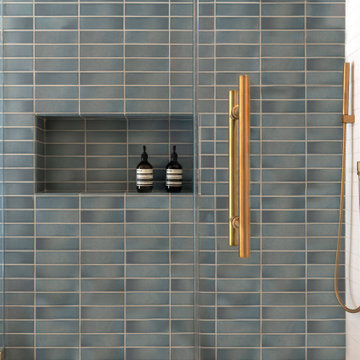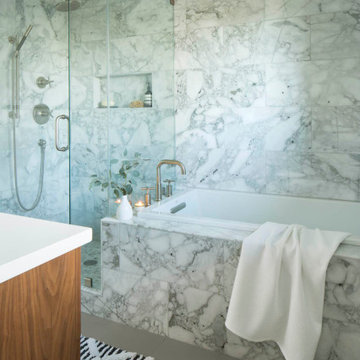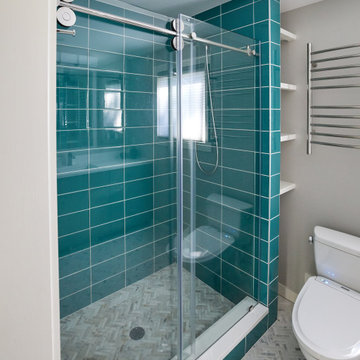Midcentury Turquoise Bathroom Design Ideas
Refine by:
Budget
Sort by:Popular Today
101 - 120 of 623 photos
Item 1 of 3
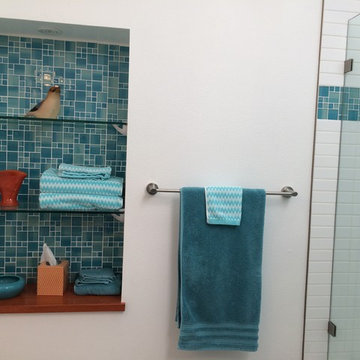
This is an example of a mid-sized midcentury master bathroom in Los Angeles with flat-panel cabinets, medium wood cabinets, a corner tub, a shower/bathtub combo, a two-piece toilet, white walls, ceramic floors, an undermount sink, engineered quartz benchtops and a hinged shower door.
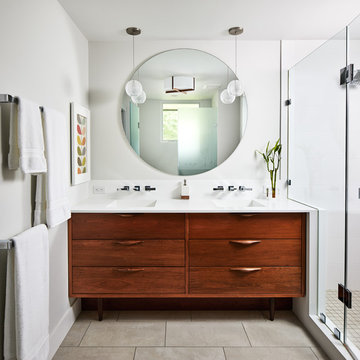
Inspiration for a large midcentury master bathroom in DC Metro with medium wood cabinets, ceramic floors, solid surface benchtops, grey floor, a hinged shower door, white benchtops, an alcove shower, white tile, grey walls, an integrated sink and flat-panel cabinets.
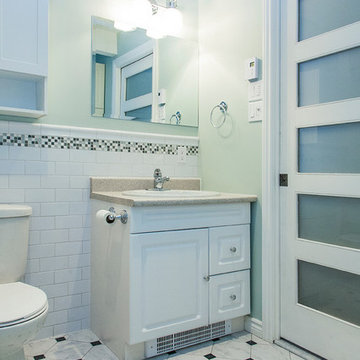
Marie Eve Bergeron
Small midcentury bathroom in Montreal with white cabinets, an alcove tub, a shower/bathtub combo, a two-piece toilet, ceramic tile, green walls, ceramic floors, a console sink and laminate benchtops.
Small midcentury bathroom in Montreal with white cabinets, an alcove tub, a shower/bathtub combo, a two-piece toilet, ceramic tile, green walls, ceramic floors, a console sink and laminate benchtops.

Inspiration for a mid-sized midcentury 3/4 bathroom in Seattle with flat-panel cabinets, medium wood cabinets, an alcove shower, green tile, porcelain tile, white walls, mosaic tile floors, an undermount sink, marble benchtops, white floor, a sliding shower screen, white benchtops, an enclosed toilet, a double vanity and a freestanding vanity.
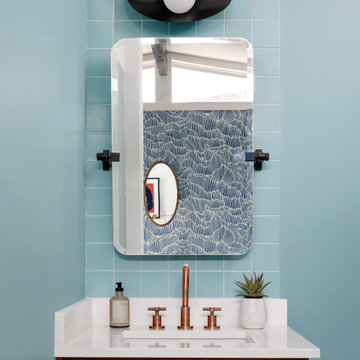
Our Austin studio decided to go bold with this project by ensuring that each space had a unique identity in the Mid-Century Modern style bathroom, butler's pantry, and mudroom. We covered the bathroom walls and flooring with stylish beige and yellow tile that was cleverly installed to look like two different patterns. The mint cabinet and pink vanity reflect the mid-century color palette. The stylish knobs and fittings add an extra splash of fun to the bathroom.
The butler's pantry is located right behind the kitchen and serves multiple functions like storage, a study area, and a bar. We went with a moody blue color for the cabinets and included a raw wood open shelf to give depth and warmth to the space. We went with some gorgeous artistic tiles that create a bold, intriguing look in the space.
In the mudroom, we used siding materials to create a shiplap effect to create warmth and texture – a homage to the classic Mid-Century Modern design. We used the same blue from the butler's pantry to create a cohesive effect. The large mint cabinets add a lighter touch to the space.
---
Project designed by the Atomic Ranch featured modern designers at Breathe Design Studio. From their Austin design studio, they serve an eclectic and accomplished nationwide clientele including in Palm Springs, LA, and the San Francisco Bay Area.
For more about Breathe Design Studio, see here: https://www.breathedesignstudio.com/
To learn more about this project, see here:
https://www.breathedesignstudio.com/atomic-ranch
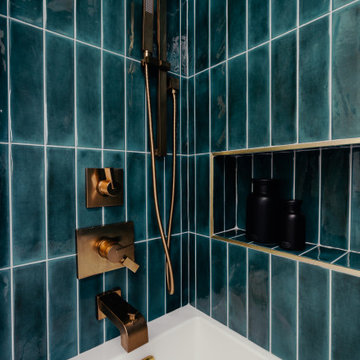
Reconfigure master bathroom and closet to add more storage and create better layout
This is an example of a mid-sized midcentury master bathroom in Seattle with flat-panel cabinets, medium wood cabinets, an alcove tub, an alcove shower, porcelain floors, engineered quartz benchtops, a shower curtain, white benchtops, a double vanity and a floating vanity.
This is an example of a mid-sized midcentury master bathroom in Seattle with flat-panel cabinets, medium wood cabinets, an alcove tub, an alcove shower, porcelain floors, engineered quartz benchtops, a shower curtain, white benchtops, a double vanity and a floating vanity.
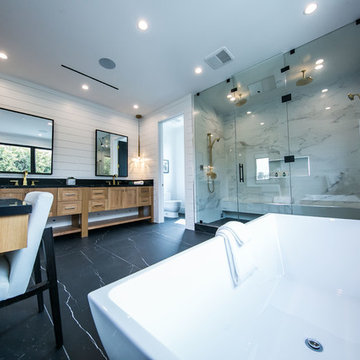
Design ideas for a large midcentury master bathroom in Los Angeles with shaker cabinets, light wood cabinets, an alcove tub, a double shower, a one-piece toilet, gray tile, stone tile, white walls, marble floors, an undermount sink, marble benchtops, black floor, a hinged shower door and black benchtops.
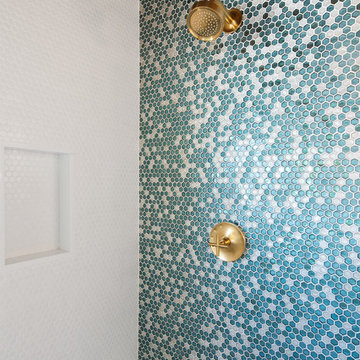
Wynne H Earle Photography
Design ideas for a mid-sized midcentury master bathroom in Seattle with flat-panel cabinets, light wood cabinets, a corner shower, a bidet, blue tile, glass tile, white walls, light hardwood floors, a wall-mount sink, quartzite benchtops, white floor and a hinged shower door.
Design ideas for a mid-sized midcentury master bathroom in Seattle with flat-panel cabinets, light wood cabinets, a corner shower, a bidet, blue tile, glass tile, white walls, light hardwood floors, a wall-mount sink, quartzite benchtops, white floor and a hinged shower door.
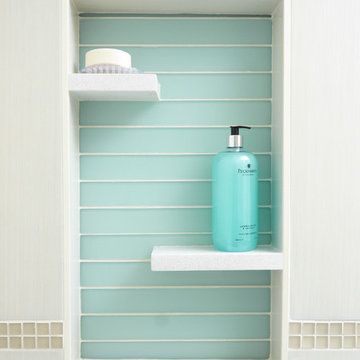
A custom fabricated recessed niche with quartz shelves for bath and shower products. In white and light blue.
A. Tatum Photography
Photo of a midcentury bathroom in Other with white cabinets and porcelain floors.
Photo of a midcentury bathroom in Other with white cabinets and porcelain floors.
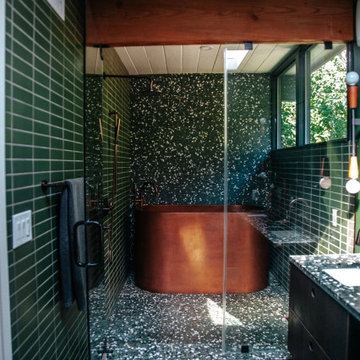
Designer Claire Thomas took this post-and-beam treehouse in L.A.’s Mandeville Canyon back to its mid-century roots with an earthy California aesthetic. Pulling inspiration straight from the view out of the large bathroom windows, subway tile in deep green Evergreen mirrors nature outside while providing a striking complement to the copper soaking tub inside
DESIGN
Claire Thomas
PHOTOS
Claire Thomas
TILE SHOWN:
Evergreen 2 x 6
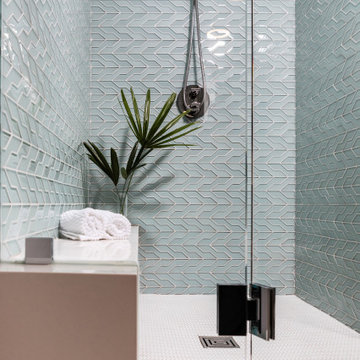
Owner's spa-style bathroom
Photo of a mid-sized midcentury master bathroom in Los Angeles with a corner shower, blue tile, ceramic tile, ceramic floors and a hinged shower door.
Photo of a mid-sized midcentury master bathroom in Los Angeles with a corner shower, blue tile, ceramic tile, ceramic floors and a hinged shower door.

The guest bath design was inspired by the fun geometric pattern of the custom window shade fabric. A mid century modern vanity and wall sconces further repeat the mid century design. Because space was limited, the designer incorporated a metal wall ladder to hold towels.

Kids bathroom, with a custom wood vanity, white zellige backsplash from Zia Tile, and custom blue faucets from Fantini.
Photo of a mid-sized midcentury kids bathroom in Salt Lake City with light wood cabinets, a drop-in tub, a corner shower, a one-piece toilet, white tile, terra-cotta tile, white walls, terrazzo floors, an integrated sink, engineered quartz benchtops, grey floor, an open shower, white benchtops, a double vanity and a built-in vanity.
Photo of a mid-sized midcentury kids bathroom in Salt Lake City with light wood cabinets, a drop-in tub, a corner shower, a one-piece toilet, white tile, terra-cotta tile, white walls, terrazzo floors, an integrated sink, engineered quartz benchtops, grey floor, an open shower, white benchtops, a double vanity and a built-in vanity.
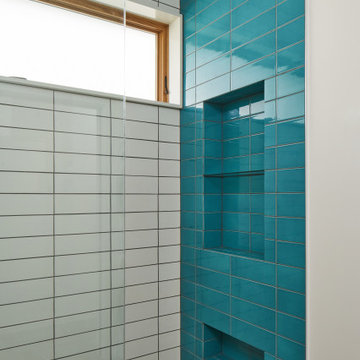
Photo of a mid-sized midcentury master bathroom in Portland with a floating vanity.
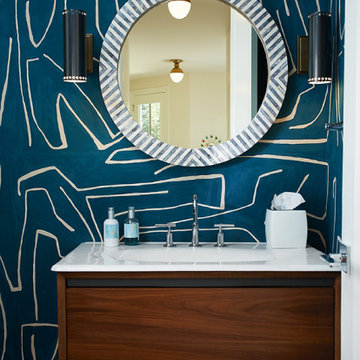
The Holloway blends the recent revival of mid-century aesthetics with the timelessness of a country farmhouse. Each façade features playfully arranged windows tucked under steeply pitched gables. Natural wood lapped siding emphasizes this homes more modern elements, while classic white board & batten covers the core of this house. A rustic stone water table wraps around the base and contours down into the rear view-out terrace.
Inside, a wide hallway connects the foyer to the den and living spaces through smooth case-less openings. Featuring a grey stone fireplace, tall windows, and vaulted wood ceiling, the living room bridges between the kitchen and den. The kitchen picks up some mid-century through the use of flat-faced upper and lower cabinets with chrome pulls. Richly toned wood chairs and table cap off the dining room, which is surrounded by windows on three sides. The grand staircase, to the left, is viewable from the outside through a set of giant casement windows on the upper landing. A spacious master suite is situated off of this upper landing. Featuring separate closets, a tiled bath with tub and shower, this suite has a perfect view out to the rear yard through the bedroom's rear windows. All the way upstairs, and to the right of the staircase, is four separate bedrooms. Downstairs, under the master suite, is a gymnasium. This gymnasium is connected to the outdoors through an overhead door and is perfect for athletic activities or storing a boat during cold months. The lower level also features a living room with a view out windows and a private guest suite.
Architect: Visbeen Architects
Photographer: Ashley Avila Photography
Builder: AVB Inc.
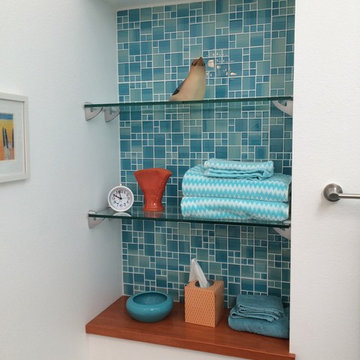
Inspiration for a mid-sized midcentury master bathroom in Los Angeles with flat-panel cabinets, medium wood cabinets, a corner tub, a shower/bathtub combo, a two-piece toilet, white walls, ceramic floors, an undermount sink, engineered quartz benchtops and a hinged shower door.
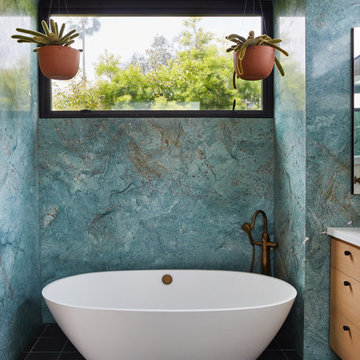
Opulent blue marble walls of the Primary Bathroom with private views of the neighborhood tree canopies.
Photo by Dan Arnold
Inspiration for a mid-sized midcentury master bathroom in Los Angeles with flat-panel cabinets, light wood cabinets, a freestanding tub, a corner shower, a one-piece toilet, blue tile, marble, blue walls, cement tiles, an undermount sink, engineered quartz benchtops, black floor, a hinged shower door and white benchtops.
Inspiration for a mid-sized midcentury master bathroom in Los Angeles with flat-panel cabinets, light wood cabinets, a freestanding tub, a corner shower, a one-piece toilet, blue tile, marble, blue walls, cement tiles, an undermount sink, engineered quartz benchtops, black floor, a hinged shower door and white benchtops.
Midcentury Turquoise Bathroom Design Ideas
6
