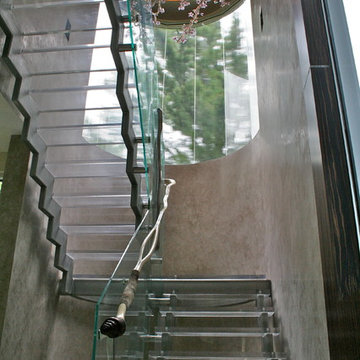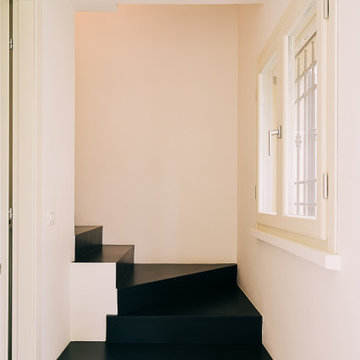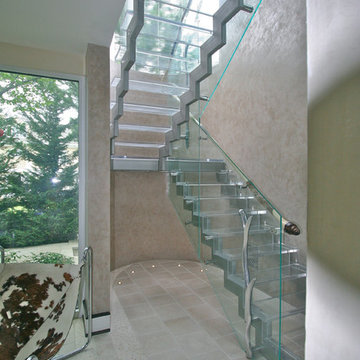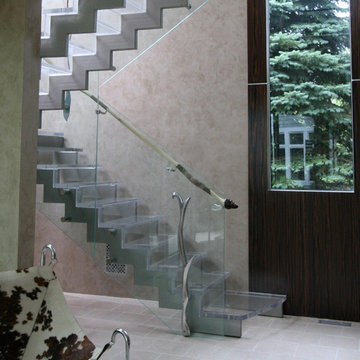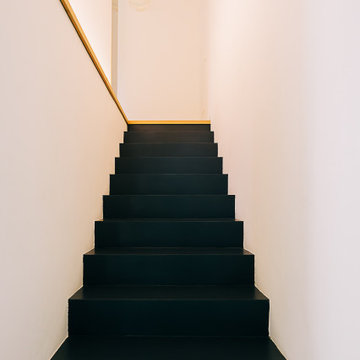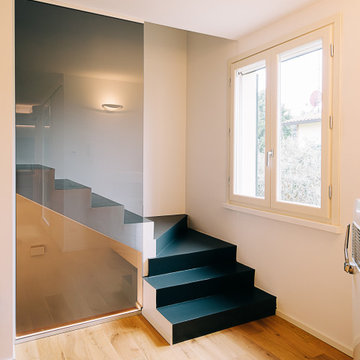Modern Acrylic Staircase Design Ideas
Refine by:
Budget
Sort by:Popular Today
1 - 20 of 24 photos
Item 1 of 3
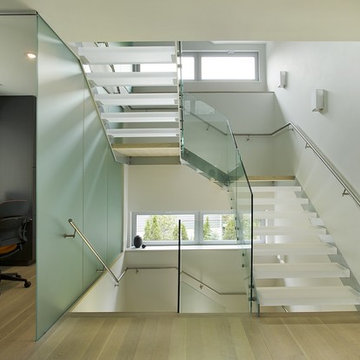
OVERVIEW
Set into a mature Boston area neighborhood, this sophisticated 2900SF home offers efficient use of space, expression through form, and myriad of green features.
MULTI-GENERATIONAL LIVING
Designed to accommodate three family generations, paired living spaces on the first and second levels are architecturally expressed on the facade by window systems that wrap the front corners of the house. Included are two kitchens, two living areas, an office for two, and two master suites.
CURB APPEAL
The home includes both modern form and materials, using durable cedar and through-colored fiber cement siding, permeable parking with an electric charging station, and an acrylic overhang to shelter foot traffic from rain.
FEATURE STAIR
An open stair with resin treads and glass rails winds from the basement to the third floor, channeling natural light through all the home’s levels.
LEVEL ONE
The first floor kitchen opens to the living and dining space, offering a grand piano and wall of south facing glass. A master suite and private ‘home office for two’ complete the level.
LEVEL TWO
The second floor includes another open concept living, dining, and kitchen space, with kitchen sink views over the green roof. A full bath, bedroom and reading nook are perfect for the children.
LEVEL THREE
The third floor provides the second master suite, with separate sink and wardrobe area, plus a private roofdeck.
ENERGY
The super insulated home features air-tight construction, continuous exterior insulation, and triple-glazed windows. The walls and basement feature foam-free cavity & exterior insulation. On the rooftop, a solar electric system helps offset energy consumption.
WATER
Cisterns capture stormwater and connect to a drip irrigation system. Inside the home, consumption is limited with high efficiency fixtures and appliances.
TEAM
Architecture & Mechanical Design – ZeroEnergy Design
Contractor – Aedi Construction
Photos – Eric Roth Photography
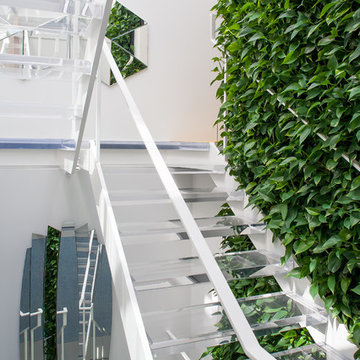
Design: Splyce Design w/ Artkonstrukt
Photo: Sama Jim Canzian
Small modern acrylic floating staircase in Vancouver with metal risers and metal railing.
Small modern acrylic floating staircase in Vancouver with metal risers and metal railing.
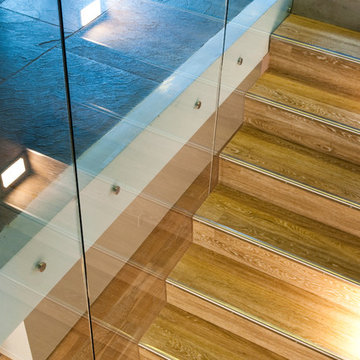
Erik Rank Photography
Design ideas for a mid-sized modern acrylic straight staircase in New York.
Design ideas for a mid-sized modern acrylic straight staircase in New York.
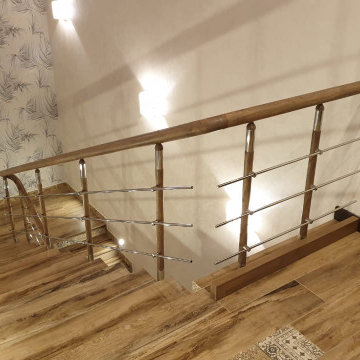
Деревянный круглый поручень , нержавейка ,ступени из керамогранита
Photo of a mid-sized modern acrylic straight staircase in Moscow with tile risers, wood railing and wallpaper.
Photo of a mid-sized modern acrylic straight staircase in Moscow with tile risers, wood railing and wallpaper.
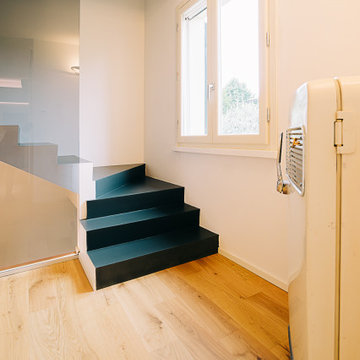
Inspiration for a large modern acrylic l-shaped staircase in Other with glass railing.
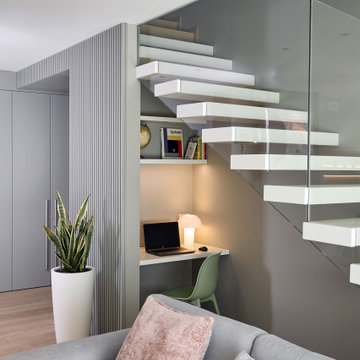
This is an example of a large modern acrylic straight staircase in Other with glass railing.
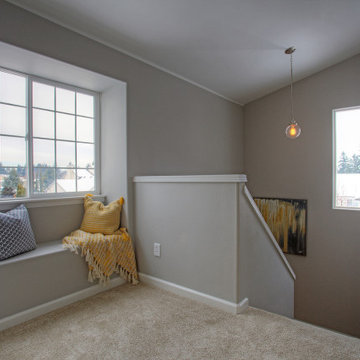
Window bench seating at the top of a staircase in a large Frederickson remodeled home.
Photo of a large modern acrylic l-shaped staircase in Seattle with carpet risers and wood railing.
Photo of a large modern acrylic l-shaped staircase in Seattle with carpet risers and wood railing.
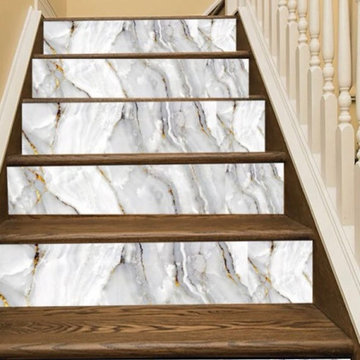
Escaleras forradas con vinilo efecto marmol al visto y efecto madera en la huella
Design ideas for a small modern acrylic l-shaped staircase in Other with wood railing.
Design ideas for a small modern acrylic l-shaped staircase in Other with wood railing.
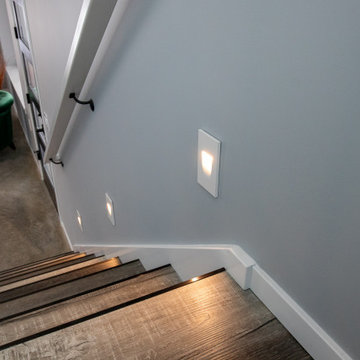
Inspiration for a mid-sized modern acrylic u-shaped staircase in Grand Rapids with wood railing.
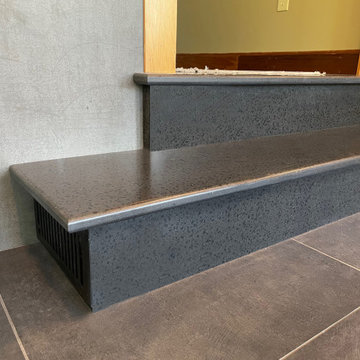
Formica solid surface custom stair tread and riser
This is an example of a small modern acrylic straight staircase in New York.
This is an example of a small modern acrylic straight staircase in New York.
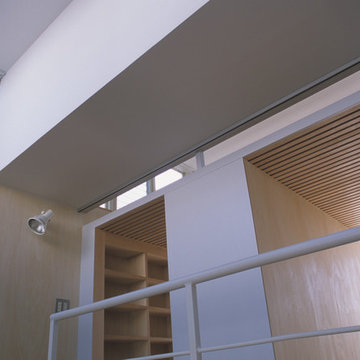
斜面住宅地に立つ3階建住宅
Modern acrylic staircase in Tokyo Suburbs with open risers and metal railing.
Modern acrylic staircase in Tokyo Suburbs with open risers and metal railing.
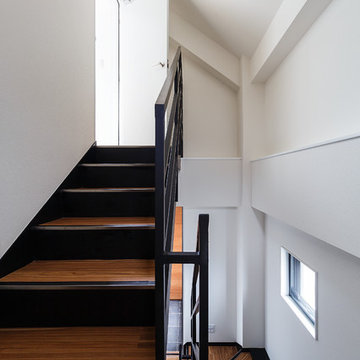
都市型二世帯住宅の共用の直通避難階段。スチール製の防火戸で区画されているので火災の延焼を防いで家族の安全を守ってくれます。
Photo of a large modern acrylic u-shaped staircase in Osaka with metal railing.
Photo of a large modern acrylic u-shaped staircase in Osaka with metal railing.
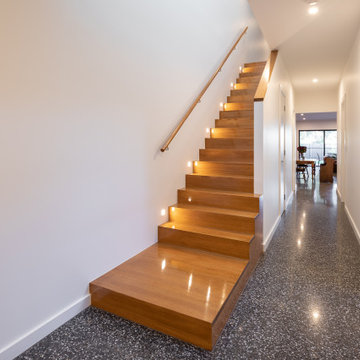
Design ideas for a small modern acrylic straight staircase in Adelaide with wood railing.
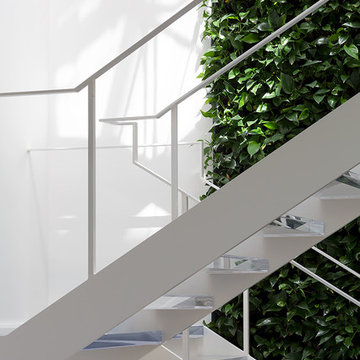
Design: Splyce Design w/ Artkonstrukt
Photo: Sama Jim Canzian
Photo of a small modern acrylic floating staircase in Vancouver with metal risers and metal railing.
Photo of a small modern acrylic floating staircase in Vancouver with metal risers and metal railing.
Modern Acrylic Staircase Design Ideas
1
