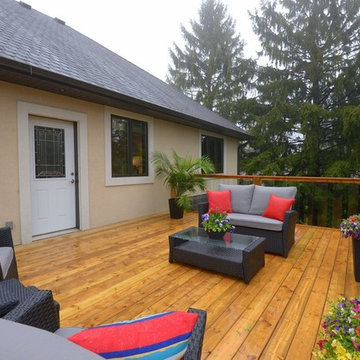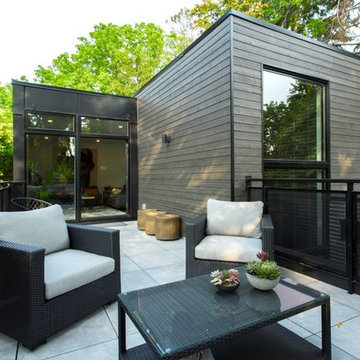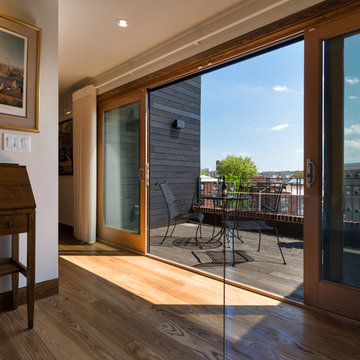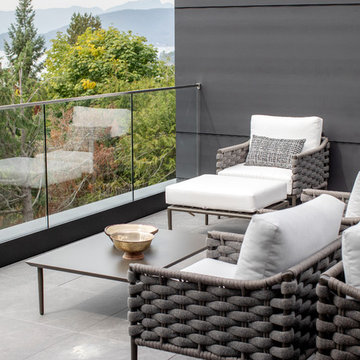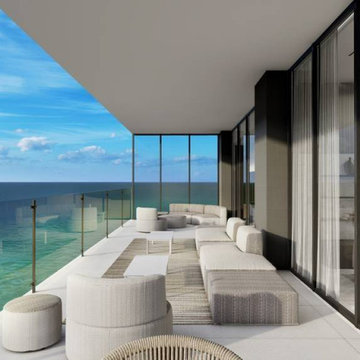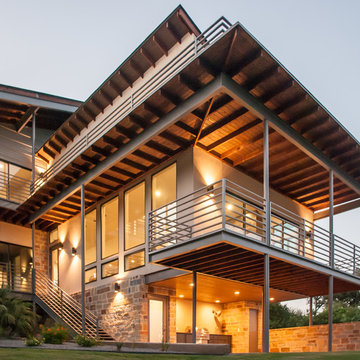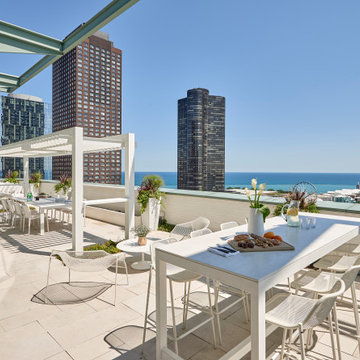Modern Balcony Design Ideas
Refine by:
Budget
Sort by:Popular Today
101 - 120 of 467 photos
Item 1 of 3
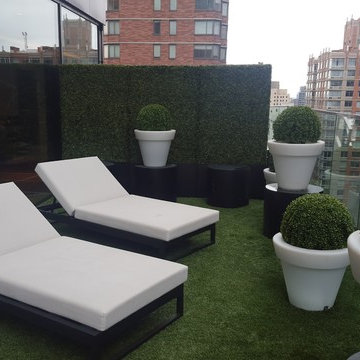
Balcony with UV Rated Faux Boxwood Hedges and Sod
Design and Install by Interior Foliage
Design ideas for a mid-sized modern balcony in New York with a container garden.
Design ideas for a mid-sized modern balcony in New York with a container garden.
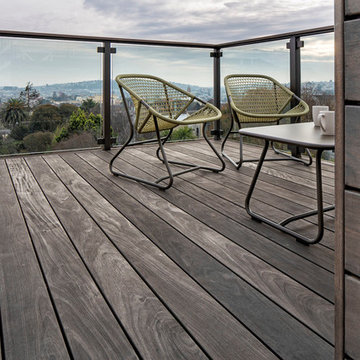
Charlie Nucci
Photo of a small modern balcony in San Francisco with no cover.
Photo of a small modern balcony in San Francisco with no cover.
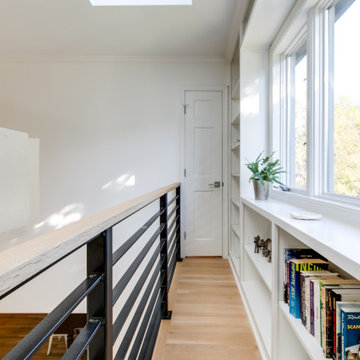
This dated 80's home needed a major makeover inside and out. For the most part, the home’s footprint and layout stayed the same, but details and finishes were updated throughout and a few structural things - such as expanding a bathroom by taking space from a spare bedroom closet - were done to make the house more functional for our client.
The exterior was painted a bold modern dark charcoal with a bright orange door. Carpeting was removed for new wood floor installation, brick was painted, new wood mantle stained to match the floors and simplified door trims. The kitchen was completed demoed and renovated with sleek cabinetry and larger windows. Custom fabricated steel railings make a serious statement in the entryway, updating the overall style of the house.
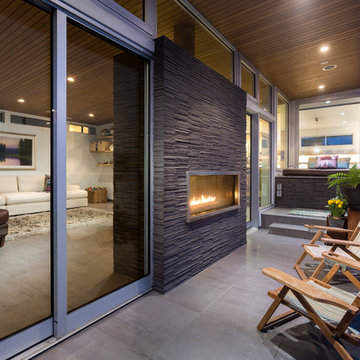
Clark Dugger Photography
Photo of a small modern balcony in Los Angeles with with fireplace, a roof extension and glass railing.
Photo of a small modern balcony in Los Angeles with with fireplace, a roof extension and glass railing.
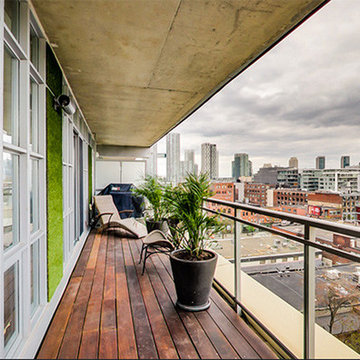
This project was completed in 2014 with Sterling Solomon Designs. The home features an open-concept loft interior, with expansive glass.
This is an example of a large modern balcony in Toronto with a vertical garden and a roof extension.
This is an example of a large modern balcony in Toronto with a vertical garden and a roof extension.
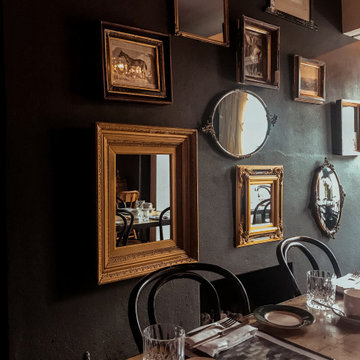
Hiện nay dịch vụ Phá dỡ công trình xây dựng dần trở nên quan trọng và phổ biến, nhất là ở các thành phố lớn. Xã hội phát triển, công nghiệp hóa nhanh, các công trình nhà cao tầng mới mọc lên với tốc độ chóng mặt. Do đó cần phải tháo dỡ nhà cao tầng và công trình xây dựng trên nền cũ đi để trả lại mặt bằng xây dựng công trình mới.
Việc thi công phá dỡ đòi hỏi công ty có chuyên môn cũng như trang thiết bị máy móc đầy đủ.
Công ty xây dựng Phương Nam Cons chúng tôi tự hào là đơn vị phá dỡ nhà, tháo dỡ công trình xây dựng,công trình chuyên nghiệp với đầy đủ các loại máy móc đủ đáp ứng quy mô từ nhỏ tới lớn.
Báo giá thi công phá dỡ công trình xây dựng https://phuongnamcons.vn/pha-do-cong-trinh/
Xem thêm gia cố kết cấu bằng sợi carbon
Công ty TNHH dịch vụ giải pháp xây dựng Phương Nam - Phương Nam Cons - chuyên thi công dịch vụ chống thấm , waterproofing, sika chống thấm, chống thấm sân thượng, chống thấm sàn , chống thấm tường, chống thấm bể nước,chống thấm tầng hầm, Chống thấm ngược, chống thấm bể bơi, Sơn Epoxy, Sơn giả đá cẩm thạch, gia cố kết cấu, Jet Grouting, Phá dỡ công trình, Xử lý sự cố công trình xây dựng hiệu quả, uy tín nhất tại TpHCM, Hà Nội, Đà Nẵng và toàn quốc.
Xem thêm https://en.wikipedia.org/wiki/Demolition
Công ty TNHH dịch vụ giải pháp xây dựng Phương Nam - Phương Nam Cons
Trụ Sở : Bcons Tower, 4A/167A Đường Nguyễn Văn Thương (D1 cũ), Phường 25, Quận Bình Thạnh, TP Hồ Chí Minh.
Phone : 0906448474 - 0906393386 Email : info@phuongnamcons.vn
Website : https://phuongnamcons.vn/
Phương Nam Cons trên Google Maps: https://g.page/phuongnamcons?gm
Việc thi công phá dỡ đòi hỏi công ty có chuyên môn cũng như trang thiết bị máy móc đầy đủ.
Công ty xây dựng Phương Nam Cons chúng tôi tự hào là đơn vị phá dỡ nhà, tháo dỡ công trình xây dựng,công trình chuyên nghiệp với đầy đủ các loại máy móc đủ đáp ứng quy mô từ nhỏ tới lớn.
Báo giá thi công phá dỡ công trình xây dựng https://phuongnamcons.vn/pha-do-cong-trinh/
Xem thêm gia cố kết cấu bằng sợi carbon
Công ty TNHH dịch vụ giải pháp xây dựng Phương Nam - Phương Nam Cons - chuyên thi công dịch vụ chống thấm , waterproofing, sika chống thấm, chống thấm sân thượng, chống thấm sàn , chống thấm tường, chống thấm bể nước,chống thấm tầng hầm, Chống thấm ngược, chống thấm bể bơi, Sơn Epoxy, Sơn giả đá cẩm thạch, gia cố kết cấu, Jet Grouting, Phá dỡ công trình, Xử lý sự cố công trình xây dựng hiệu quả, uy tín nhất tại TpHCM, Hà Nội, Đà Nẵng và toàn quốc.
Xem thêm https://en.wikipedia.org/wiki/Demolition
Công ty TNHH dịch vụ giải pháp xây dựng Phương Nam - Phương Nam Cons
Trụ Sở : Bcons Tower, 4A/167A Đường Nguyễn Văn Thương (D1 cũ), Phường 25, Quận Bình Thạnh, TP Hồ Chí Minh.
Phone : 0906448474 - 0906393386 Email : info@phuongnamcons.vn
Website : https://phuongnamcons.vn/
Phương Nam Cons trên Google Maps: https://g.page/phuongnamcons?gm
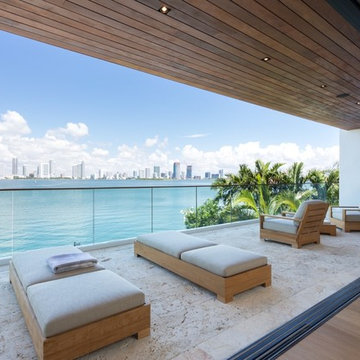
Photography © Claudia Uribe-Touri
Photo of a large modern balcony in Miami with a roof extension and glass railing.
Photo of a large modern balcony in Miami with a roof extension and glass railing.
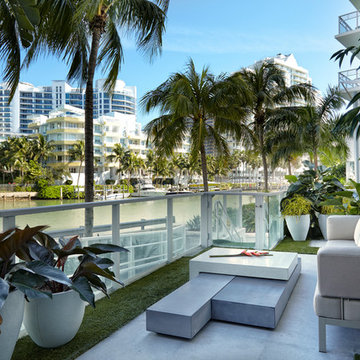
Interior Designers Firm in Miami Florida,
PHOTOGRAPHY BY DANIEL NEWCOMB, PALM BEACH GARDENS.
This one-of-a-kind 2,400 SF condo unit is located in Allison Island. The 2-story first floor unit has a direct view of the bay with floor-to-ceiling windows that blend the exterior with the interior. The large terrace allowed for a beautiful landscape design with citrus trees and lush plants, including artificial grass and natural stone floors. With the 40” x 40” white glass tile throughout, the living area in the unit was amplified. The kitchen counters were dressed with Calacatta Marble and stainless steel appliances for an impeccable clean look. The custom doors were done incorporating exotic cherry wood with etched glass details, adding a warm detail to the space.
J Design Group.
225 Malaga Ave.
Coral Gables, Fl 33134
305.444.4611
https://www.JDesignGroup.com
Miami
South Miami,
Interior designers,
Interior design decorators,
Interior design decorator,
Home interior designers,
Home interior designer,
Interior design companies,
Interior decorators,
Interior decorator,
Decorators,
Decorator,
Miami Decorators,
Miami Decorator,
Decorators Miami,
Decorator Miami,
Interior Design Firm,
Interior Design Firms,
Interior Designer Firm,
Interior Designer Firms,
Interior design,
Interior designs,
Home decorators,
Interior decorating Miami,
Best Interior Designers,
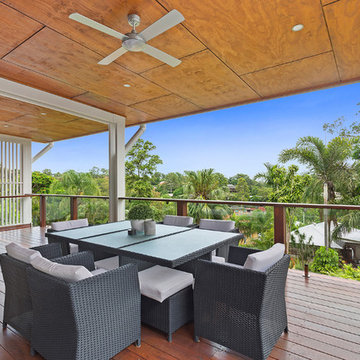
This Award Winning 411m2 architecturally designed house is built on an elevated platform perfectly positioned to enjoy the city lights and northerly breezes from the rear deck. An upper level ceiling height of 3m combined with a cool colour palate and clever tiling provides a canvas of grandeur and space. Modern influences have dramatically changed the authentic home design of the conventional Queensland home however the designers have made great use of the natural light and kept the high ceilings providing a very light and airy home design incorporating large windows and doors. Unlike old Queenslander designs this modern house has incorporated a seamless transition between indoor and outdoor living. Staying true to the roots of original Queensland houses which feature wooden flooring, the internal flooring of this house is made from hardwood Hermitage Oak. It’s a strong and resilient wood that looks great and will stand the test of time. This home also features some added modern extras you probably won't see in traditional Queensland homes, such as floor to ceiling tiles, separate butlers’ pantries and stone benches. So, although aesthetically different from traditional designs, this modern Queensland home has kept all the advantages of the older design but with a unique and stylish new twist.
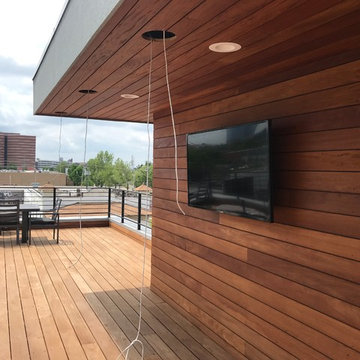
55" Outdoor Sunbrite TV mounted on full motion mount. (4) Flush mounted speakers mounted in the Balcony eave for playback of music or sound from the TV.
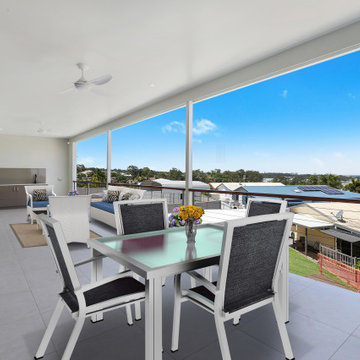
This balcony doubles as an entertainment area for the home with built in bbq area means entertaining will be easy and breezy
Large modern balcony in Sunshine Coast with a roof extension and wood railing.
Large modern balcony in Sunshine Coast with a roof extension and wood railing.
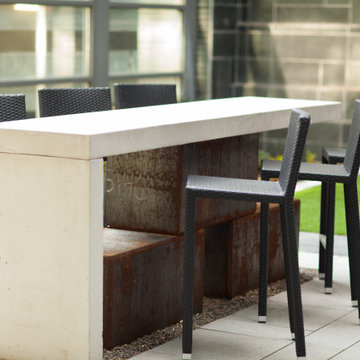
Photo of a mid-sized modern balcony in Toronto with a fire feature and a pergola.
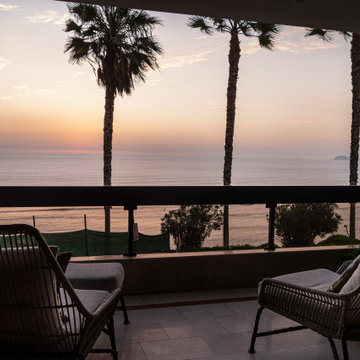
This spacious flat overlooking the Pacific Ocean on the coast of Lima was originally built in the 1980s.
The client wanted to do a complete renovation while retaining some of the existing materials that deserved to be preserved. These were the travertine marble flooring in the entrance and dining room, the travertine and green marble in the guest bathroom and the original parquet flooring in the living room.
To meet the client's needs, we removed an existing room in order to create a good sized guest bedroom with en-suite bathroom and a master bedroom with a generous walk-in wardrobe and en-suite bathroom. The concrete ceilings were lowered to allow us to position lighting in appropriate areas, with the use of coffered ceilings to maximise height where necessary.
All joinery was bespoke, including wood veneered doors with marquetry detailing. We also had the opportunity to advise on and select all loose furniture, furnishings, decorative lighting and objects d'art.
Modern Balcony Design Ideas
6
