All Ceiling Designs Modern Bathroom Design Ideas
Refine by:
Budget
Sort by:Popular Today
1 - 20 of 4,787 photos
Item 1 of 3

THE SETUP
Upon moving to Glen Ellyn, the homeowners were eager to infuse their new residence with a style that resonated with their modern aesthetic sensibilities. The primary bathroom, while spacious and structurally impressive with its dramatic high ceilings, presented a dated, overly traditional appearance that clashed with their vision.
Design objectives:
Transform the space into a serene, modern spa-like sanctuary.
Integrate a palette of deep, earthy tones to create a rich, enveloping ambiance.
Employ a blend of organic and natural textures to foster a connection with nature.
THE REMODEL
Design challenges:
Take full advantage of the vaulted ceiling
Source unique marble that is more grounding than fanciful
Design minimal, modern cabinetry with a natural, organic finish
Offer a unique lighting plan to create a sexy, Zen vibe
Design solutions:
To highlight the vaulted ceiling, we extended the shower tile to the ceiling and added a skylight to bathe the area in natural light.
Sourced unique marble with raw, chiseled edges that provide a tactile, earthy element.
Our custom-designed cabinetry in a minimal, modern style features a natural finish, complementing the organic theme.
A truly creative layered lighting strategy dials in the perfect Zen-like atmosphere. The wavy protruding wall tile lights triggered our inspiration but came with an unintended harsh direct-light effect so we sourced a solution: bespoke diffusers measured and cut for the top and bottom of each tile light gap.
THE RENEWED SPACE
The homeowners dreamed of a tranquil, luxurious retreat that embraced natural materials and a captivating color scheme. Our collaborative effort brought this vision to life, creating a bathroom that not only meets the clients’ functional needs but also serves as a daily sanctuary. The carefully chosen materials and lighting design enable the space to shift its character with the changing light of day.
“Trust the process and it will all come together,” the home owners shared. “Sometimes we just stand here and think, ‘Wow, this is lovely!'”

Tile: Walker Zanger 4D Diagonal Deep Blue
Sink: Cement Elegance
Faucet: Brizo
Mid-sized modern powder room in Portland with grey cabinets, a wall-mount toilet, blue tile, ceramic tile, white walls, medium hardwood floors, an integrated sink, concrete benchtops, brown floor, grey benchtops, a floating vanity and wood.
Mid-sized modern powder room in Portland with grey cabinets, a wall-mount toilet, blue tile, ceramic tile, white walls, medium hardwood floors, an integrated sink, concrete benchtops, brown floor, grey benchtops, a floating vanity and wood.

Our clients wanted to add on to their 1950's ranch house, but weren't sure whether to go up or out. We convinced them to go out, adding a Primary Suite addition with bathroom, walk-in closet, and spacious Bedroom with vaulted ceiling. To connect the addition with the main house, we provided plenty of light and a built-in bookshelf with detailed pendant at the end of the hall. The clients' style was decidedly peaceful, so we created a wet-room with green glass tile, a door to a small private garden, and a large fir slider door from the bedroom to a spacious deck. We also used Yakisugi siding on the exterior, adding depth and warmth to the addition. Our clients love using the tub while looking out on their private paradise!

Design ideas for a large modern master bathroom in Orange County with shaker cabinets, brown cabinets, a freestanding tub, an alcove shower, a two-piece toilet, multi-coloured tile, ceramic tile, white walls, ceramic floors, an undermount sink, engineered quartz benchtops, multi-coloured floor, a hinged shower door, multi-coloured benchtops, a shower seat, a double vanity, a built-in vanity, recessed and decorative wall panelling.

Luxury Bathroom complete with a double walk in Wet Sauna and Dry Sauna. Floor to ceiling glass walls extend the Home Gym Bathroom to feel the ultimate expansion of space.
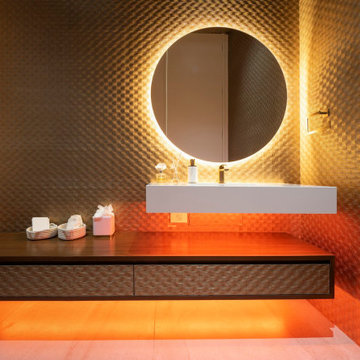
Serenity Indian Wells luxury desert mansion modern bathroom with LED lighting. Photo by William MacCollum.
This is an example of a mid-sized modern 3/4 bathroom in Los Angeles with flat-panel cabinets, beige cabinets, beige tile, white walls, porcelain floors, a wall-mount sink, white floor, white benchtops, a single vanity, a floating vanity and recessed.
This is an example of a mid-sized modern 3/4 bathroom in Los Angeles with flat-panel cabinets, beige cabinets, beige tile, white walls, porcelain floors, a wall-mount sink, white floor, white benchtops, a single vanity, a floating vanity and recessed.

Photo of a small modern powder room in Rome with flat-panel cabinets, white cabinets, a two-piece toilet, green tile, porcelain tile, green walls, light hardwood floors, a vessel sink, wood benchtops, a floating vanity and recessed.

This is an example of a mid-sized modern 3/4 wet room bathroom in Miami with a double vanity, a freestanding vanity, flat-panel cabinets, brown cabinets, a one-piece toilet, multi-coloured tile, marble, multi-coloured walls, mosaic tile floors, a drop-in sink, granite benchtops, multi-coloured floor, a hinged shower door, white benchtops and recessed.

Original wall that separated the wet and dry areas was removed to create a more open feeling. Natural light and views are reflected on the mirror.
Inspiration for a large modern master bathroom in San Francisco with flat-panel cabinets, white cabinets, an undermount tub, a curbless shower, a wall-mount toilet, gray tile, porcelain tile, white walls, porcelain floors, an undermount sink, engineered quartz benchtops, grey floor, white benchtops, a double vanity, a floating vanity and vaulted.
Inspiration for a large modern master bathroom in San Francisco with flat-panel cabinets, white cabinets, an undermount tub, a curbless shower, a wall-mount toilet, gray tile, porcelain tile, white walls, porcelain floors, an undermount sink, engineered quartz benchtops, grey floor, white benchtops, a double vanity, a floating vanity and vaulted.

We gut renovated this bathroom down to the studs. We kept the layout but used Fireclay tiles to bring a fresh and functional perspective.
Inspiration for a small modern master bathroom in Chicago with white cabinets, an open shower, a two-piece toilet, black and white tile, terra-cotta tile, blue walls, terra-cotta floors, solid surface benchtops, white floor, a hinged shower door, a single vanity and a floating vanity.
Inspiration for a small modern master bathroom in Chicago with white cabinets, an open shower, a two-piece toilet, black and white tile, terra-cotta tile, blue walls, terra-cotta floors, solid surface benchtops, white floor, a hinged shower door, a single vanity and a floating vanity.

Design ideas for a large modern master bathroom in London with flat-panel cabinets, white cabinets, a drop-in tub, an open shower, a wall-mount toilet, white walls, marble floors, marble benchtops, white floor, an open shower, white benchtops, an enclosed toilet, a single vanity, a built-in vanity and coffered.

This is an example of a mid-sized modern master bathroom in New York with a freestanding tub, an alcove shower, a two-piece toilet, porcelain floors, an undermount sink, engineered quartz benchtops, a hinged shower door, a niche, a shower seat, an enclosed toilet, a double vanity, a built-in vanity, recessed, panelled walls, decorative wall panelling and recessed-panel cabinets.

Awesome customers!! They trust in our company to do this beautiful master bathroom in Atlanta. We are happy to deliver customer concept to the reality. Thanks you guys!!

Strict and concise design with minimal decor and necessary plumbing set - ideal for a small bathroom.
Speaking of about the color of the decoration, the classical marble fits perfectly with the wood.
A dark floor against the background of light walls creates a sense of the shape of space.
The toilet and sink are wall-hung and are white. This type of plumbing has its advantages; it is visually lighter and does not take up extra space.
Under the sink, you can see a shelf for storing towels. The niche above the built-in toilet is also very advantageous for use due to its compactness. Frameless glass shower doors create a spacious feel.
The spot lighting on the perimeter of the room extends everywhere and creates a soft glow.
Learn more about us - www.archviz-studio.com
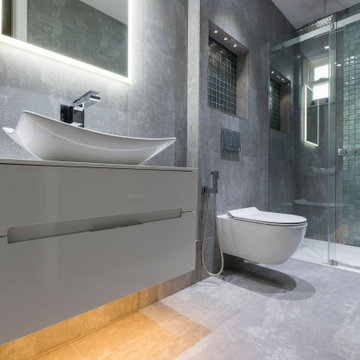
Bathroom En-Suite
This is an example of a mid-sized modern kids bathroom in London with flat-panel cabinets, white cabinets, gray tile, porcelain tile, grey walls, porcelain floors, wood benchtops, grey floor, white benchtops, a niche, a single vanity, a floating vanity and recessed.
This is an example of a mid-sized modern kids bathroom in London with flat-panel cabinets, white cabinets, gray tile, porcelain tile, grey walls, porcelain floors, wood benchtops, grey floor, white benchtops, a niche, a single vanity, a floating vanity and recessed.
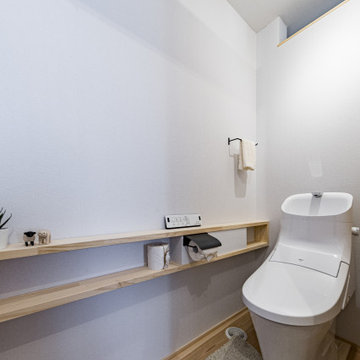
This is an example of a small modern powder room in Other with a one-piece toilet, white tile, subway tile, white walls, medium hardwood floors, beige floor, wallpaper and wallpaper.
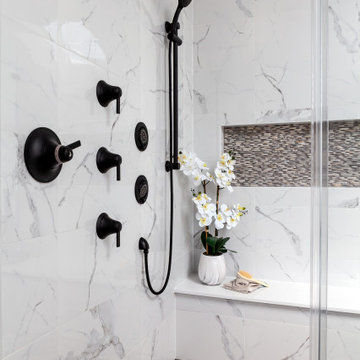
Inspiration for a large modern master bathroom in Philadelphia with recessed-panel cabinets, grey cabinets, a freestanding tub, a corner shower, a two-piece toilet, grey walls, porcelain floors, an undermount sink, quartzite benchtops, grey floor, a hinged shower door, white benchtops, a shower seat, a double vanity, a built-in vanity and vaulted.
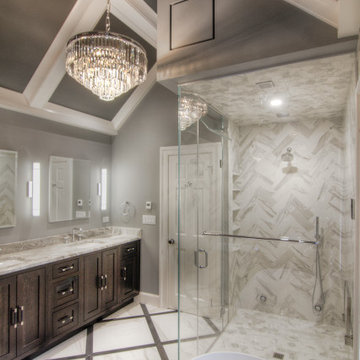
Complete master bathroom remodel with a steam shower, stand alone tub, double vanity, fireplace and vaulted coffer ceiling.
Inspiration for a large modern master bathroom in Other with recessed-panel cabinets, brown cabinets, a freestanding tub, a curbless shower, a one-piece toilet, multi-coloured tile, porcelain tile, grey walls, porcelain floors, an undermount sink, multi-coloured floor, a hinged shower door, multi-coloured benchtops, a shower seat, a double vanity, a built-in vanity, coffered, wood walls and quartzite benchtops.
Inspiration for a large modern master bathroom in Other with recessed-panel cabinets, brown cabinets, a freestanding tub, a curbless shower, a one-piece toilet, multi-coloured tile, porcelain tile, grey walls, porcelain floors, an undermount sink, multi-coloured floor, a hinged shower door, multi-coloured benchtops, a shower seat, a double vanity, a built-in vanity, coffered, wood walls and quartzite benchtops.
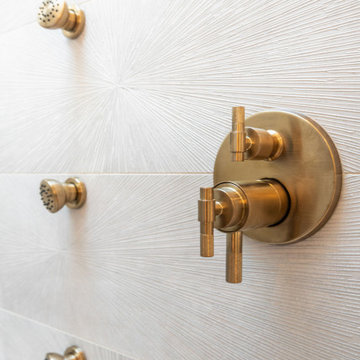
This is an example of an expansive modern master bathroom in Charleston with flat-panel cabinets, grey cabinets, a curbless shower, a one-piece toilet, gray tile, porcelain tile, white walls, porcelain floors, an undermount sink, marble benchtops, grey floor, a hinged shower door, white benchtops, an enclosed toilet, a double vanity, a floating vanity and vaulted.
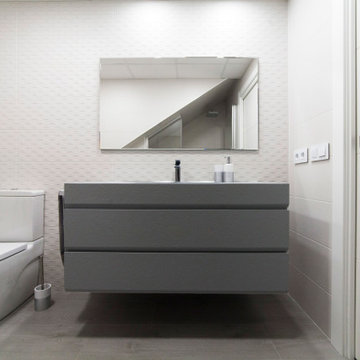
Ducha bajo hueco escalera.
Design ideas for a mid-sized modern master bathroom in Valencia with furniture-like cabinets, grey cabinets, a curbless shower, a wall-mount toilet, white tile, ceramic tile, white walls, porcelain floors, an integrated sink, engineered quartz benchtops, grey floor, a hinged shower door, grey benchtops, a shower seat, a single vanity, a floating vanity and vaulted.
Design ideas for a mid-sized modern master bathroom in Valencia with furniture-like cabinets, grey cabinets, a curbless shower, a wall-mount toilet, white tile, ceramic tile, white walls, porcelain floors, an integrated sink, engineered quartz benchtops, grey floor, a hinged shower door, grey benchtops, a shower seat, a single vanity, a floating vanity and vaulted.
All Ceiling Designs Modern Bathroom Design Ideas
1

