All Ceiling Designs Modern Bathroom Design Ideas
Refine by:
Budget
Sort by:Popular Today
101 - 120 of 3,901 photos
Item 1 of 3
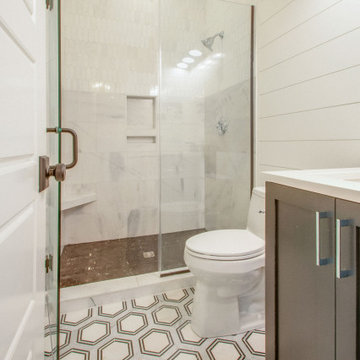
Custom vanity pairing nicely with this beautiful tile.
This is an example of a mid-sized modern kids bathroom in Nashville with shaker cabinets, black cabinets, an open shower, a one-piece toilet, white tile, white walls, ceramic floors, an undermount sink, quartzite benchtops, multi-coloured floor, a hinged shower door, white benchtops, an enclosed toilet, a double vanity, a built-in vanity, timber and planked wall panelling.
This is an example of a mid-sized modern kids bathroom in Nashville with shaker cabinets, black cabinets, an open shower, a one-piece toilet, white tile, white walls, ceramic floors, an undermount sink, quartzite benchtops, multi-coloured floor, a hinged shower door, white benchtops, an enclosed toilet, a double vanity, a built-in vanity, timber and planked wall panelling.
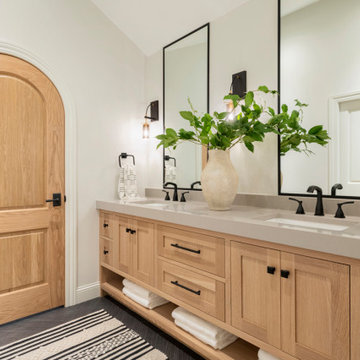
Modern Master Bathroom Design with Custom Door
Photo of a modern bathroom in Minneapolis with light wood cabinets, grey floor, beige benchtops, a shower seat, a double vanity and vaulted.
Photo of a modern bathroom in Minneapolis with light wood cabinets, grey floor, beige benchtops, a shower seat, a double vanity and vaulted.
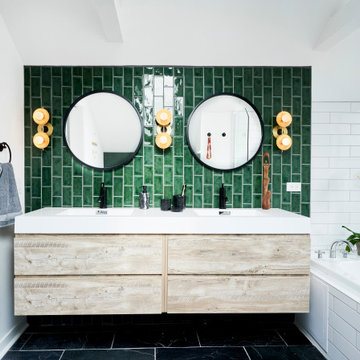
Photo of a mid-sized modern master wet room bathroom in Chicago with flat-panel cabinets, light wood cabinets, a drop-in tub, a one-piece toilet, green tile, ceramic tile, green walls, slate floors, an integrated sink, solid surface benchtops, grey floor, an open shower, white benchtops, a double vanity, a floating vanity and exposed beam.

A professional couple wanted a luxurious, yet serene master bathroom/spa. They are fascinated with the modern, simple look that exudes beauty and relaxation. Their “wish list”: Enlarged bathroom; walk-in steam shower; heated shower bench built long enough to lay on; natural light; easy to maintain; modern shower fixtures. The interior finishes had to be soothing and beautiful. The outcome is spectacular!

We opened up this bathroom to have larger sinks and overall more storage and space at the vanity. Installed this Sloped deep soaking tub. Enlarged the entrance and overall shower with white Carrara tile and pebble stoned shower floor. Includes a huge bench and niche with marble pencil. Chrome Hansgroghe Shower fixtures includes a handheld and slide bar.
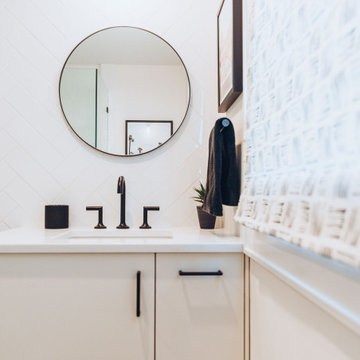
Inspiration for a mid-sized modern kids bathroom in New York with flat-panel cabinets, white cabinets, a drop-in tub, a shower/bathtub combo, a one-piece toilet, white walls, ceramic floors, a drop-in sink, marble benchtops, black floor, a hinged shower door, white benchtops, a single vanity, a floating vanity and coffered.

Wet Rooms Perth, Perth Wet Room Renovations, Mount Claremont Bathroom Renovations, Marble Fish Scale Feature Wall, Arch Mirrors, Wall Hung Hamptons Vanity

This bathroom, complete with a bathtub, exudes a sophisticated hotel vibe, offering an elegant and aesthetic experience. Inspired by the luxurious ambiance found in high-end London establishments, it features impeccable design elements and great lighting, creating a space that is both visually pleasing and indulgent.
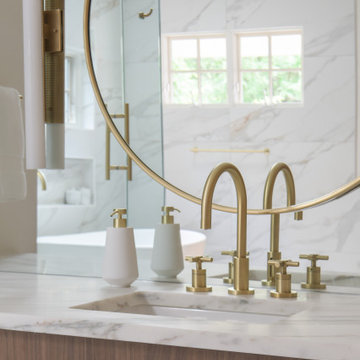
This luxurious spa-like bathroom was remodeled from a dated 90's bathroom. The entire space was demolished and reconfigured to be more functional. Walnut Italian custom floating vanities, large format 24"x48" porcelain tile that ran on the floor and up the wall, marble countertops and shower floor, brass details, layered mirrors, and a gorgeous white oak clad slat walled water closet. This space just shines!
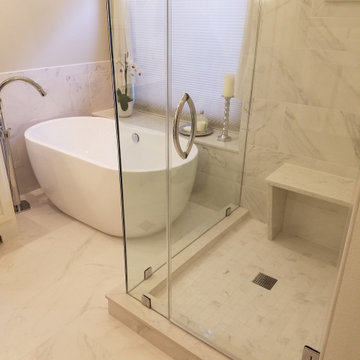
Remodel main bathroom
This is an example of a large modern master bathroom in Austin with a freestanding tub, an open shower, a bidet, white tile, porcelain tile, beige walls, porcelain floors, quartzite benchtops, white floor, a hinged shower door, white benchtops, a niche, a double vanity, a freestanding vanity and vaulted.
This is an example of a large modern master bathroom in Austin with a freestanding tub, an open shower, a bidet, white tile, porcelain tile, beige walls, porcelain floors, quartzite benchtops, white floor, a hinged shower door, white benchtops, a niche, a double vanity, a freestanding vanity and vaulted.

Shared Bathroom Finish
Small modern 3/4 bathroom in Toronto with flat-panel cabinets, white cabinets, an alcove shower, a one-piece toilet, blue tile, a console sink, onyx benchtops, white floor, white benchtops, an enclosed toilet, a single vanity, a built-in vanity, recessed and panelled walls.
Small modern 3/4 bathroom in Toronto with flat-panel cabinets, white cabinets, an alcove shower, a one-piece toilet, blue tile, a console sink, onyx benchtops, white floor, white benchtops, an enclosed toilet, a single vanity, a built-in vanity, recessed and panelled walls.
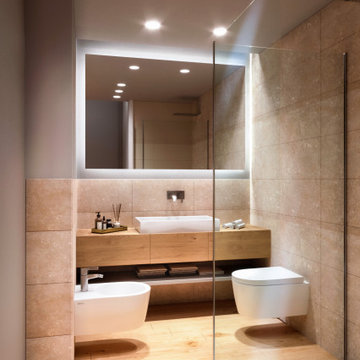
un bagno cieco, ma pieno di luce, grazie a colori tenui e materiali morbidi e rilassanti, oltre che alle opportune luci.
Inspiration for a mid-sized modern 3/4 bathroom in Florence with flat-panel cabinets, brown cabinets, a corner shower, a two-piece toilet, beige tile, porcelain tile, grey walls, painted wood floors, a vessel sink, wood benchtops, brown floor, a hinged shower door, a single vanity, a floating vanity and recessed.
Inspiration for a mid-sized modern 3/4 bathroom in Florence with flat-panel cabinets, brown cabinets, a corner shower, a two-piece toilet, beige tile, porcelain tile, grey walls, painted wood floors, a vessel sink, wood benchtops, brown floor, a hinged shower door, a single vanity, a floating vanity and recessed.
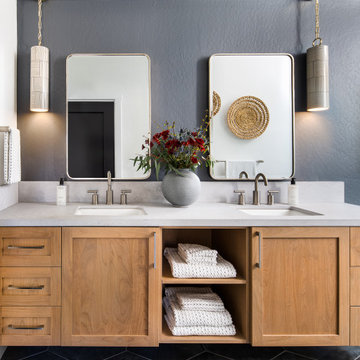
Design ideas for a mid-sized modern master bathroom in San Francisco with shaker cabinets, light wood cabinets, an open shower, a two-piece toilet, gray tile, porcelain tile, grey walls, porcelain floors, an undermount sink, solid surface benchtops, grey floor, an open shower, grey benchtops, a double vanity and vaulted.
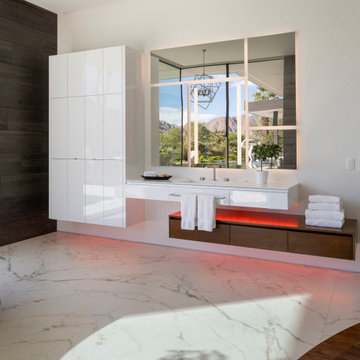
Serenity Indian Wells luxury desert mansion modern primary bathroom. Photo by William MacCollum.
Design ideas for an expansive modern master bathroom in Los Angeles with flat-panel cabinets, white cabinets, white walls, marble floors, white floor, white benchtops, a single vanity, a floating vanity and recessed.
Design ideas for an expansive modern master bathroom in Los Angeles with flat-panel cabinets, white cabinets, white walls, marble floors, white floor, white benchtops, a single vanity, a floating vanity and recessed.

Bagno a doppia zona.
credit @carlocasellafotografo
Photo of a small modern 3/4 bathroom in Milan with flat-panel cabinets, medium wood cabinets, an open shower, a wall-mount toilet, gray tile, porcelain tile, grey walls, dark hardwood floors, a vessel sink, wood benchtops, brown floor, a sliding shower screen, brown benchtops, a single vanity, a floating vanity and recessed.
Photo of a small modern 3/4 bathroom in Milan with flat-panel cabinets, medium wood cabinets, an open shower, a wall-mount toilet, gray tile, porcelain tile, grey walls, dark hardwood floors, a vessel sink, wood benchtops, brown floor, a sliding shower screen, brown benchtops, a single vanity, a floating vanity and recessed.

Large modern master bathroom in London with light wood cabinets, a freestanding tub, an open shower, a wall-mount toilet, green tile, porcelain tile, white walls, porcelain floors, a console sink, marble benchtops, white floor, an open shower, white benchtops, a single vanity, a floating vanity, wallpaper and wood walls.

Talk about your small spaces. In this case we had to squeeze a full bath into a powder room-sized room of only 5’ x 7’. The ceiling height also comes into play sloping downward from 90” to 71” under the roof of a second floor dormer in this Cape-style home.
We stripped the room bare and scrutinized how we could minimize the visual impact of each necessary bathroom utility. The bathroom was transitioning along with its occupant from young boy to teenager. The existing bathtub and shower curtain by far took up the most visual space within the room. Eliminating the tub and introducing a curbless shower with sliding glass shower doors greatly enlarged the room. Now that the floor seamlessly flows through out the room it magically feels larger. We further enhanced this concept with a floating vanity. Although a bit smaller than before, it along with the new wall-mounted medicine cabinet sufficiently handles all storage needs. We chose a comfort height toilet with a short tank so that we could extend the wood countertop completely across the sink wall. The longer countertop creates opportunity for decorative effects while creating the illusion of a larger space. Floating shelves to the right of the vanity house more nooks for storage and hide a pop-out electrical outlet.
The clefted slate target wall in the shower sets up the modern yet rustic aesthetic of this bathroom, further enhanced by a chipped high gloss stone floor and wire brushed wood countertop. I think it is the style and placement of the wall sconces (rated for wet environments) that really make this space unique. White ceiling tile keeps the shower area functional while allowing us to extend the white along the rest of the ceiling and partially down the sink wall – again a room-expanding trick.
This is a small room that makes a big splash!
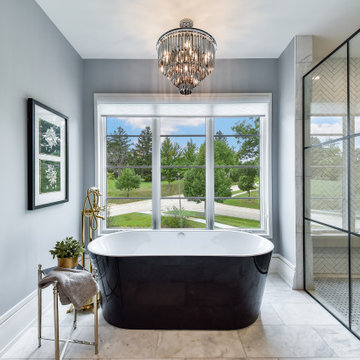
This master bath vanity provides ample space. A herringbone pattern tile wall is added behind the floating mirrors. The deep blue resonates with the gold trim and hardware.
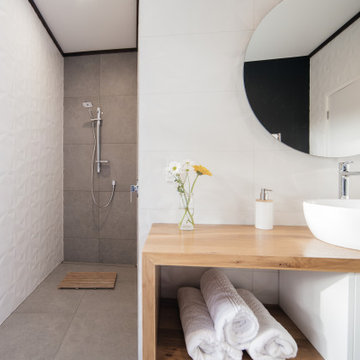
This is an example of a mid-sized modern master bathroom in Auckland with medium wood cabinets, a corner shower, a one-piece toilet, white tile, ceramic tile, white walls, ceramic floors, brown floor, an open shower, a single vanity, a floating vanity and vaulted.
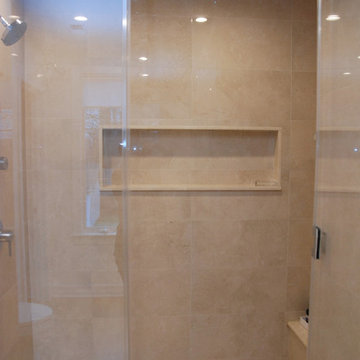
Robin Bailey
This is an example of a large modern master bathroom in New York with flat-panel cabinets, light wood cabinets, an alcove shower, beige tile, light hardwood floors, an undermount sink, a hinged shower door, beige benchtops, a shower seat, a double vanity, a floating vanity and coffered.
This is an example of a large modern master bathroom in New York with flat-panel cabinets, light wood cabinets, an alcove shower, beige tile, light hardwood floors, an undermount sink, a hinged shower door, beige benchtops, a shower seat, a double vanity, a floating vanity and coffered.
All Ceiling Designs Modern Bathroom Design Ideas
6