Modern Bathroom Design Ideas with a Claw-foot Tub
Refine by:
Budget
Sort by:Popular Today
1 - 20 of 693 photos
Item 1 of 3
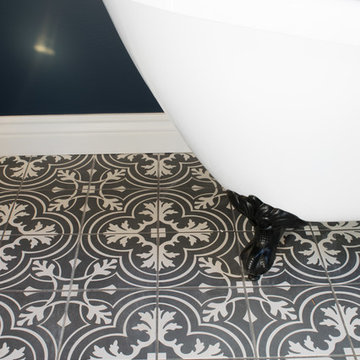
Mid-sized modern master bathroom in Detroit with a claw-foot tub, a one-piece toilet, blue walls, ceramic floors, a pedestal sink, black floor and a hinged shower door.
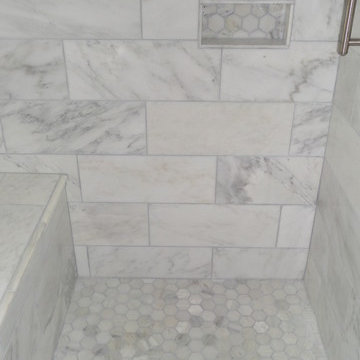
This is an example of a mid-sized modern master bathroom in Atlanta with shaker cabinets, black cabinets, a claw-foot tub, an alcove shower, a one-piece toilet, gray tile, white tile, porcelain tile, grey walls, marble floors, an undermount sink and solid surface benchtops.
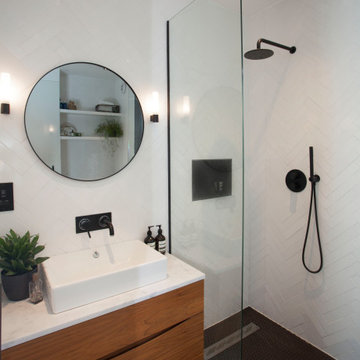
This is an example of a mid-sized modern master wet room bathroom in London with flat-panel cabinets, medium wood cabinets, a claw-foot tub, a one-piece toilet, white tile, ceramic tile, white walls, cement tiles, a console sink, marble benchtops, black floor, an open shower and white benchtops.
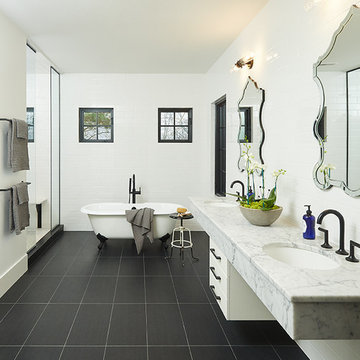
Photo of a modern master bathroom with flat-panel cabinets, white cabinets, a claw-foot tub, white tile, subway tile, white walls, an undermount sink, marble benchtops, black floor, an open shower, white benchtops, a shower seat, a double vanity and a floating vanity.

Crisp tones of maple and birch. The enhanced bevels accentuate the long length of the planks.
Photo of a mid-sized modern 3/4 bathroom in Indianapolis with beaded inset cabinets, grey cabinets, a claw-foot tub, a shower/bathtub combo, white tile, ceramic tile, grey walls, vinyl floors, a console sink, marble benchtops, yellow floor, a shower curtain, white benchtops, an enclosed toilet, a double vanity, a built-in vanity, vaulted and wallpaper.
Photo of a mid-sized modern 3/4 bathroom in Indianapolis with beaded inset cabinets, grey cabinets, a claw-foot tub, a shower/bathtub combo, white tile, ceramic tile, grey walls, vinyl floors, a console sink, marble benchtops, yellow floor, a shower curtain, white benchtops, an enclosed toilet, a double vanity, a built-in vanity, vaulted and wallpaper.
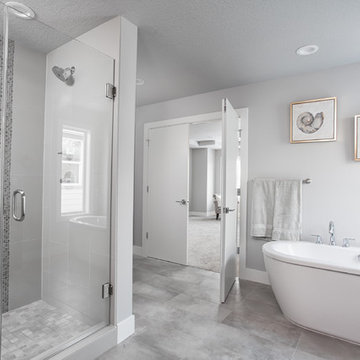
Design ideas for a large modern master bathroom in Portland with flat-panel cabinets, dark wood cabinets, a claw-foot tub, a double shower, a two-piece toilet, white tile, glass tile, grey walls, ceramic floors, a drop-in sink, tile benchtops, grey floor and a hinged shower door.

Wet Rooms Perth, Perth Wet Room Renovations, Mount Claremont Bathroom Renovations, Marble Fish Scale Feature Wall, Arch Mirrors, Wall Hung Hamptons Vanity
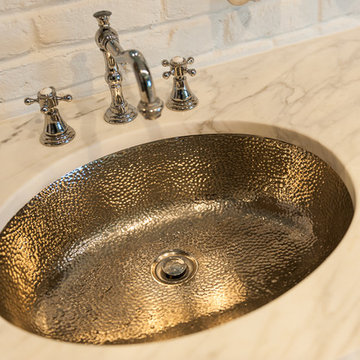
Amy Etra Photography | DGR Interior Designs
Mid-sized modern master bathroom in New York with louvered cabinets, medium wood cabinets, a claw-foot tub, a corner shower, marble, brown walls, medium hardwood floors, an undermount sink, marble benchtops and a hinged shower door.
Mid-sized modern master bathroom in New York with louvered cabinets, medium wood cabinets, a claw-foot tub, a corner shower, marble, brown walls, medium hardwood floors, an undermount sink, marble benchtops and a hinged shower door.
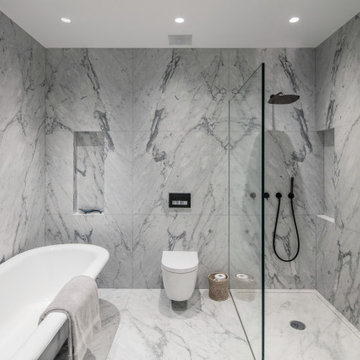
This Queen Anne style five story townhouse in Clinton Hill, Brooklyn is one of a pair that were built in 1887 by Charles Erhart, a co-founder of the Pfizer pharmaceutical company.
The brownstone façade was restored in an earlier renovation, which also included work to main living spaces. The scope for this new renovation phase was focused on restoring the stair hallways, gut renovating six bathrooms, a butler’s pantry, kitchenette, and work to the bedrooms and main kitchen. Work to the exterior of the house included replacing 18 windows with new energy efficient units, renovating a roof deck and restoring original windows.
In keeping with the Victorian approach to interior architecture, each of the primary rooms in the house has its own style and personality.
The Parlor is entirely white with detailed paneling and moldings throughout, the Drawing Room and Dining Room are lined with shellacked Oak paneling with leaded glass windows, and upstairs rooms are finished with unique colors or wallpapers to give each a distinct character.
The concept for new insertions was therefore to be inspired by existing idiosyncrasies rather than apply uniform modernity. Two bathrooms within the master suite both have stone slab walls and floors, but one is in white Carrara while the other is dark grey Graffiti marble. The other bathrooms employ either grey glass, Carrara mosaic or hexagonal Slate tiles, contrasted with either blackened or brushed stainless steel fixtures. The main kitchen and kitchenette have Carrara countertops and simple white lacquer cabinetry to compliment the historic details.
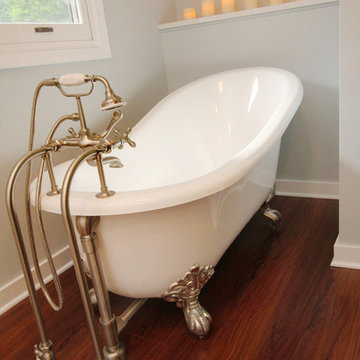
For 39 years, the owners of this four bedroom home lived with a cramped bathroom that hardly deserved to be called a master bath. Its limited space allowed only one user at a time, lacked counterspace, and was severely outdated.
The homeowners had specific needs and a very clear vision for their remodeled bath, which included:
- Enlarging the existing space to make it suitable for two to use
- A claw foot tub for daily baths
- A spa shower
- Plenty of counterspace and storage
- A modern European aesthetic
- “Bling factor”
The new design is the ultimate marriage of function and style. To start, the space from a seldom used spare bedroom was captured. A custom floating vanity provides much needed counterspace and storage. Multiple light sources provide task, ambient light and natural light.
A claw foot tub serves as the focal point and inspiration for the rest of the finishes. A crystal chandelier and wall sconces add an elegant “bling factor”. The curves of the vessel sinks balance nicely with the straight lines of the vanity. A spa shower provides a soothing option for days when the owner opts for a faster bathing option.
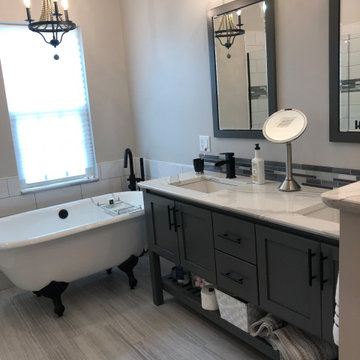
This is an example of a mid-sized modern master bathroom in Cleveland with shaker cabinets, grey cabinets, a claw-foot tub, a corner shower, a two-piece toilet, white tile, ceramic tile, grey walls, porcelain floors, an undermount sink, engineered quartz benchtops, grey floor, a hinged shower door, white benchtops, a niche, a double vanity and a freestanding vanity.
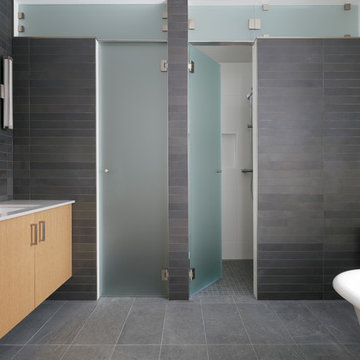
The client’s brief was to create a space reminiscent of their beloved downtown Chicago industrial loft, in a rural farm setting, while incorporating their unique collection of vintage and architectural salvage. The result is a custom designed space that blends life on the farm with an industrial sensibility.
The new house is located on approximately the same footprint as the original farm house on the property. Barely visible from the road due to the protection of conifer trees and a long driveway, the house sits on the edge of a field with views of the neighbouring 60 acre farm and creek that runs along the length of the property.
The main level open living space is conceived as a transparent social hub for viewing the landscape. Large sliding glass doors create strong visual connections with an adjacent barn on one end and a mature black walnut tree on the other.
The house is situated to optimize views, while at the same time protecting occupants from blazing summer sun and stiff winter winds. The wall to wall sliding doors on the south side of the main living space provide expansive views to the creek, and allow for breezes to flow throughout. The wrap around aluminum louvered sun shade tempers the sun.
The subdued exterior material palette is defined by horizontal wood siding, standing seam metal roofing and large format polished concrete blocks.
The interiors were driven by the owners’ desire to have a home that would properly feature their unique vintage collection, and yet have a modern open layout. Polished concrete floors and steel beams on the main level set the industrial tone and are paired with a stainless steel island counter top, backsplash and industrial range hood in the kitchen. An old drinking fountain is built-in to the mudroom millwork, carefully restored bi-parting doors frame the library entrance, and a vibrant antique stained glass panel is set into the foyer wall allowing diffused coloured light to spill into the hallway. Upstairs, refurbished claw foot tubs are situated to view the landscape.
The double height library with mezzanine serves as a prominent feature and quiet retreat for the residents. The white oak millwork exquisitely displays the homeowners’ vast collection of books and manuscripts. The material palette is complemented by steel counter tops, stainless steel ladder hardware and matte black metal mezzanine guards. The stairs carry the same language, with white oak open risers and stainless steel woven wire mesh panels set into a matte black steel frame.
The overall effect is a truly sublime blend of an industrial modern aesthetic punctuated by personal elements of the owners’ storied life.
Photography: James Brittain
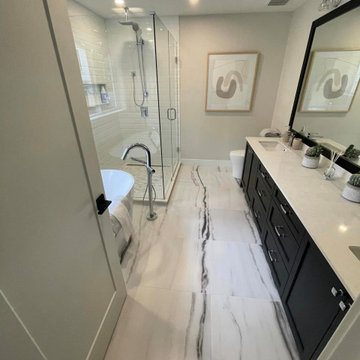
This is an example of a small modern master bathroom in Vancouver with dark wood cabinets, a claw-foot tub, a curbless shower, porcelain floors, a drop-in sink, multi-coloured floor, a hinged shower door, a double vanity and a built-in vanity.
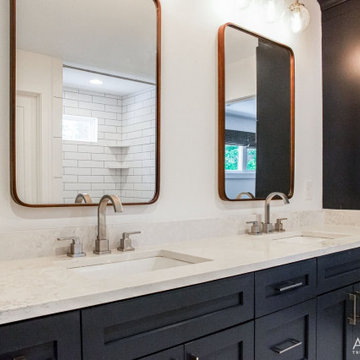
Professional bathroom remodel
Mid-sized modern master bathroom in Atlanta with shaker cabinets, blue cabinets, a claw-foot tub, a shower/bathtub combo, a one-piece toilet, white tile, ceramic tile, white walls, ceramic floors, an undermount sink, quartzite benchtops, white floor, an open shower, white benchtops, a double vanity and a built-in vanity.
Mid-sized modern master bathroom in Atlanta with shaker cabinets, blue cabinets, a claw-foot tub, a shower/bathtub combo, a one-piece toilet, white tile, ceramic tile, white walls, ceramic floors, an undermount sink, quartzite benchtops, white floor, an open shower, white benchtops, a double vanity and a built-in vanity.
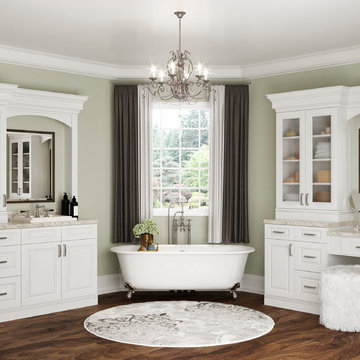
Tahoe White Bathroom Cabinets
Design ideas for an expansive modern master bathroom with raised-panel cabinets, white cabinets, a claw-foot tub, a double shower, a one-piece toilet, white tile, beige walls, laminate floors, an integrated sink, granite benchtops, brown floor, a hinged shower door and beige benchtops.
Design ideas for an expansive modern master bathroom with raised-panel cabinets, white cabinets, a claw-foot tub, a double shower, a one-piece toilet, white tile, beige walls, laminate floors, an integrated sink, granite benchtops, brown floor, a hinged shower door and beige benchtops.
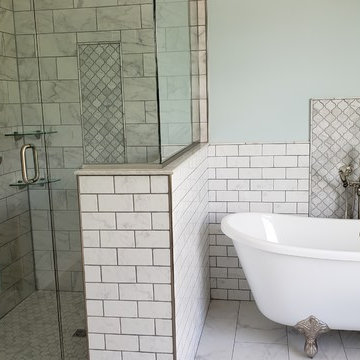
Claw foot soaking tub with Delta Cassidy floor mounted faucet with hand held wand, glass enclosed stand up shower with Delta Cassidy shower rain head, wand & body jets, JSI Dover shaker style vanity, radiant floor heat with smart thermostat. Crystal & chrome light fixtures, 12x24 Carrara Marble porcelain floor tile, 3x6 carrara marble porcelain wall tile, 6x12 carrara marble porcelain shower wall tile, Genuine marble arabesque accent tile, carrara marble hexagon porcelain shower floor. two piece Kohler toilet,
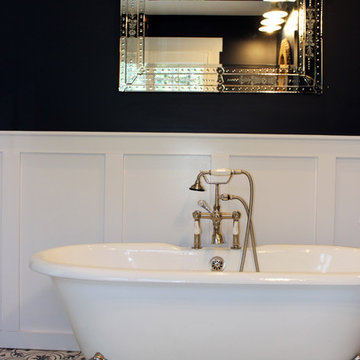
R.R.
This is an example of a large modern master bathroom in DC Metro with a claw-foot tub, a corner shower, white tile, subway tile, blue walls, cement tiles, a wall-mount sink, multi-coloured floor and a hinged shower door.
This is an example of a large modern master bathroom in DC Metro with a claw-foot tub, a corner shower, white tile, subway tile, blue walls, cement tiles, a wall-mount sink, multi-coloured floor and a hinged shower door.
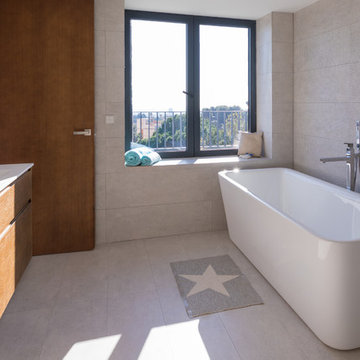
Fotografa: Elisabeth Serra Studio
This is an example of a large modern master bathroom in Barcelona with flat-panel cabinets, medium wood cabinets, an integrated sink, a claw-foot tub, an open shower, a wall-mount toilet, gray tile, porcelain tile, grey walls, porcelain floors, solid surface benchtops, grey floor and a hinged shower door.
This is an example of a large modern master bathroom in Barcelona with flat-panel cabinets, medium wood cabinets, an integrated sink, a claw-foot tub, an open shower, a wall-mount toilet, gray tile, porcelain tile, grey walls, porcelain floors, solid surface benchtops, grey floor and a hinged shower door.
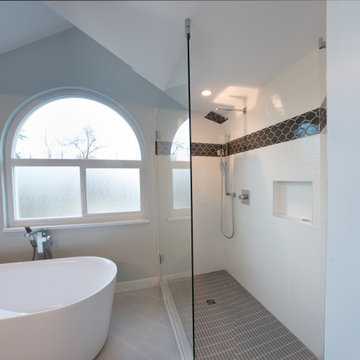
This is an example of a small modern master bathroom in Vancouver with shaker cabinets, white cabinets, a claw-foot tub, an alcove shower, black and white tile, cement tile, white walls, mosaic tile floors, grey floor, a hinged shower door, white benchtops, a single vanity, a freestanding vanity and vaulted.
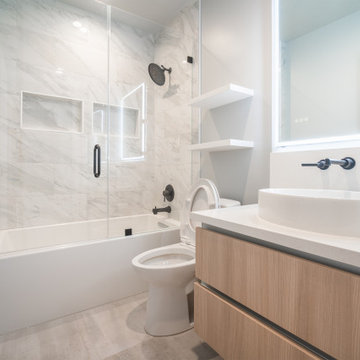
master bathroom
Photo of a modern bathroom in San Francisco with flat-panel cabinets, light wood cabinets, a claw-foot tub, an alcove shower, a bidet, white tile, ceramic tile, grey walls, porcelain floors, a vessel sink, quartzite benchtops, grey floor, a hinged shower door, white benchtops, a niche, a double vanity and a floating vanity.
Photo of a modern bathroom in San Francisco with flat-panel cabinets, light wood cabinets, a claw-foot tub, an alcove shower, a bidet, white tile, ceramic tile, grey walls, porcelain floors, a vessel sink, quartzite benchtops, grey floor, a hinged shower door, white benchtops, a niche, a double vanity and a floating vanity.
Modern Bathroom Design Ideas with a Claw-foot Tub
1