Modern Bathroom Design Ideas with a Double Vanity
Refine by:
Budget
Sort by:Popular Today
121 - 140 of 14,177 photos
Item 1 of 3
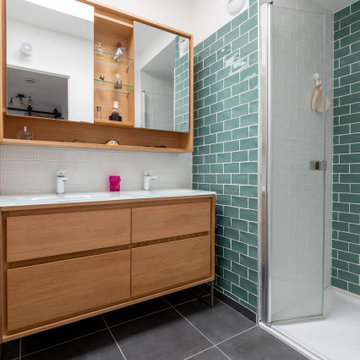
Inspiration for a modern bathroom in Lille with a curbless shower, terra-cotta floors, a console sink, glass benchtops, grey floor, a hinged shower door, white benchtops and a double vanity.

Design ideas for a large modern master bathroom in Orange County with shaker cabinets, beige cabinets, a freestanding tub, a corner shower, a one-piece toilet, white tile, cement tile, white walls, cement tiles, an undermount sink, engineered quartz benchtops, grey floor, a hinged shower door, white benchtops, a double vanity and a built-in vanity.

Photo of a mid-sized modern master bathroom in Other with flat-panel cabinets, white cabinets, a freestanding tub, a double shower, a one-piece toilet, white tile, porcelain tile, white walls, porcelain floors, an undermount sink, engineered quartz benchtops, grey floor, a hinged shower door, yellow benchtops, a shower seat, a double vanity and a built-in vanity.
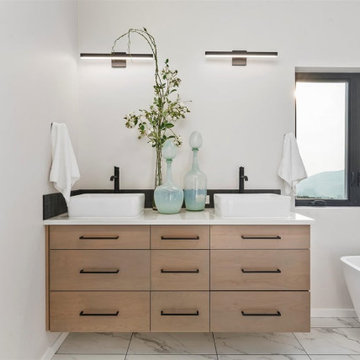
Master bathroom
Mid-sized modern master bathroom in Boise with flat-panel cabinets, light wood cabinets, quartzite benchtops, white benchtops, a double vanity, a floating vanity, a freestanding tub, white walls, porcelain floors and white floor.
Mid-sized modern master bathroom in Boise with flat-panel cabinets, light wood cabinets, quartzite benchtops, white benchtops, a double vanity, a floating vanity, a freestanding tub, white walls, porcelain floors and white floor.
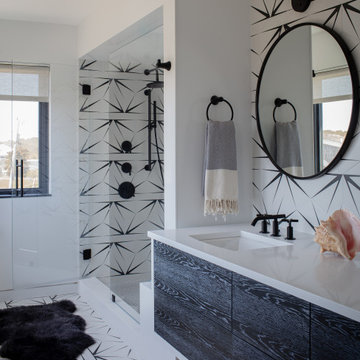
Photo of a mid-sized modern 3/4 bathroom in Boston with recessed-panel cabinets, dark wood cabinets, an alcove shower, a one-piece toilet, white tile, ceramic tile, white walls, ceramic floors, an undermount sink, engineered quartz benchtops, white floor, a sliding shower screen, white benchtops, a double vanity and a floating vanity.
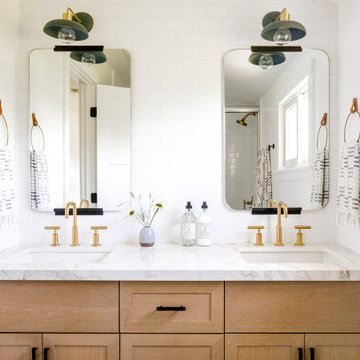
This home was a blend of modern and traditional, mixed finishes, classic subway tiles, and ceramic light fixtures. The kitchen was kept bright and airy with high-end appliances for the avid cook and homeschooling mother. As an animal loving family and owner of two furry creatures, we added a little whimsy with cat wallpaper in their laundry room.
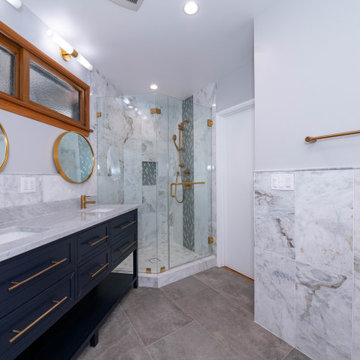
Large modern master bathroom in Los Angeles with furniture-like cabinets, blue cabinets, a corner shower, a one-piece toilet, white tile, marble, white walls, porcelain floors, an undermount sink, marble benchtops, grey floor, a hinged shower door, white benchtops, a double vanity, a freestanding vanity and recessed.
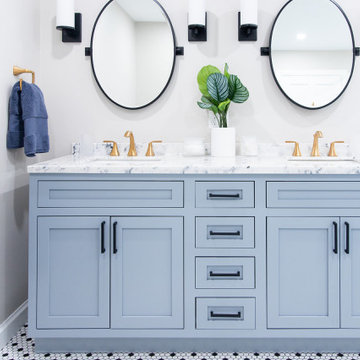
Double vanity in the master bathroom with gold colored faucets and black hardware.
Inspiration for a mid-sized modern master bathroom in Boston with blue cabinets, a freestanding tub, an open shower, white tile, ceramic tile, beige walls, ceramic floors, black floor, a sliding shower screen, white benchtops, a niche, a double vanity and a built-in vanity.
Inspiration for a mid-sized modern master bathroom in Boston with blue cabinets, a freestanding tub, an open shower, white tile, ceramic tile, beige walls, ceramic floors, black floor, a sliding shower screen, white benchtops, a niche, a double vanity and a built-in vanity.
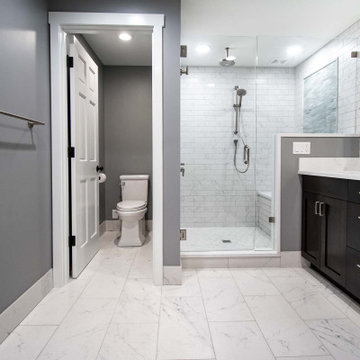
Complete remodel of large master bathroom with modern look. Espresso colored vanity with tall storage. Double undermount sinks with brushed nickel fixtures, marble quartz countertops. Shower with Carrara marble tile, elongated hex glass tile picture frame accent, ceiling mounted rain head. New modern can lights. Also created custom closet system with his/her sides. Updated bedroom with low pile modern carpet, pendant lighting, and new paint.
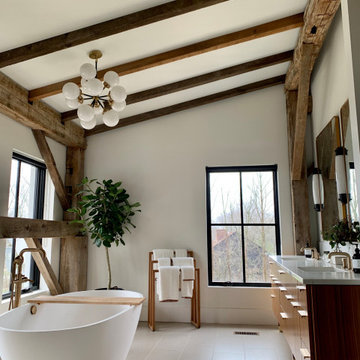
Design ideas for a large modern master bathroom in Cleveland with flat-panel cabinets, medium wood cabinets, a freestanding tub, an alcove shower, white walls, porcelain floors, an undermount sink, quartzite benchtops, white floor, a hinged shower door, white benchtops, an enclosed toilet, a double vanity, a freestanding vanity and exposed beam.
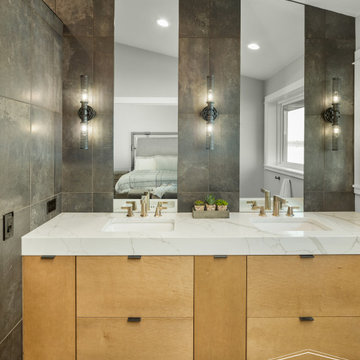
Inspiration for a large modern master bathroom in Seattle with flat-panel cabinets, light wood cabinets, a two-piece toilet, gray tile, porcelain tile, white walls, porcelain floors, an undermount sink, engineered quartz benchtops, beige floor, white benchtops, a shower seat, a double vanity, a floating vanity and vaulted.
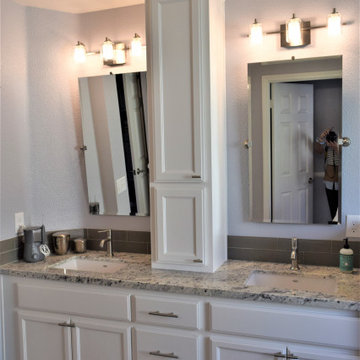
Inspiration for a small modern master bathroom in Sacramento with flat-panel cabinets, white cabinets, gray tile, porcelain tile, granite benchtops, white benchtops, a double vanity and a built-in vanity.
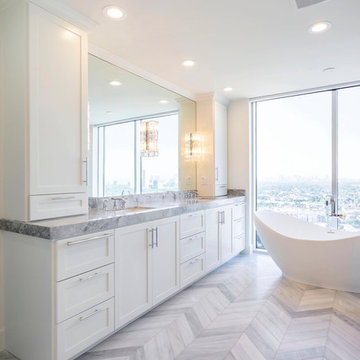
Photo of a large modern master bathroom in Houston with shaker cabinets, white cabinets, a freestanding tub, a corner shower, an undermount sink, marble benchtops, white benchtops, a double vanity and a built-in vanity.
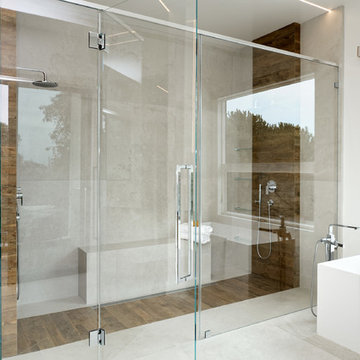
Designers: Susan Bowen & Revital Kaufman-Meron
Photos: LucidPic Photography - Rich Anderson
Photo of a large modern master bathroom in San Francisco with flat-panel cabinets, medium wood cabinets, a freestanding tub, a curbless shower, beige tile, ceramic tile, an undermount sink, a hinged shower door, white benchtops, a double vanity, a freestanding vanity, a wall-mount toilet, white walls, ceramic floors and beige floor.
Photo of a large modern master bathroom in San Francisco with flat-panel cabinets, medium wood cabinets, a freestanding tub, a curbless shower, beige tile, ceramic tile, an undermount sink, a hinged shower door, white benchtops, a double vanity, a freestanding vanity, a wall-mount toilet, white walls, ceramic floors and beige floor.
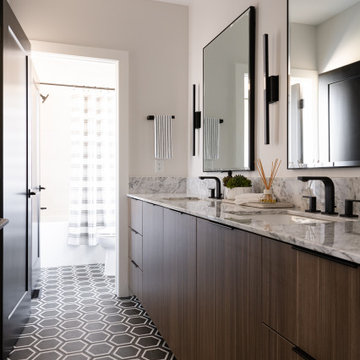
Bathroom with walk in shower, black fixtures, laminate cabinets and marble countertops. Black porcelain tile. Glass shower door.
White stacked shower tile with black fixtures.
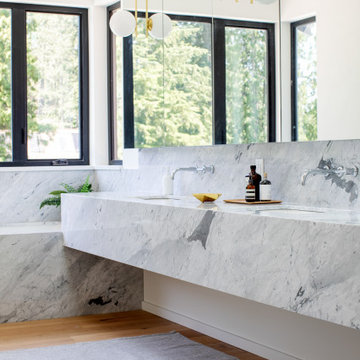
Design ideas for a modern bathroom in Vancouver with an undermount tub, gray tile, stone slab, white walls, medium hardwood floors, an undermount sink, brown floor, grey benchtops and a double vanity.

THE SETUP
Upon moving to Glen Ellyn, the homeowners were eager to infuse their new residence with a style that resonated with their modern aesthetic sensibilities. The primary bathroom, while spacious and structurally impressive with its dramatic high ceilings, presented a dated, overly traditional appearance that clashed with their vision.
Design objectives:
Transform the space into a serene, modern spa-like sanctuary.
Integrate a palette of deep, earthy tones to create a rich, enveloping ambiance.
Employ a blend of organic and natural textures to foster a connection with nature.
THE REMODEL
Design challenges:
Take full advantage of the vaulted ceiling
Source unique marble that is more grounding than fanciful
Design minimal, modern cabinetry with a natural, organic finish
Offer a unique lighting plan to create a sexy, Zen vibe
Design solutions:
To highlight the vaulted ceiling, we extended the shower tile to the ceiling and added a skylight to bathe the area in natural light.
Sourced unique marble with raw, chiseled edges that provide a tactile, earthy element.
Our custom-designed cabinetry in a minimal, modern style features a natural finish, complementing the organic theme.
A truly creative layered lighting strategy dials in the perfect Zen-like atmosphere. The wavy protruding wall tile lights triggered our inspiration but came with an unintended harsh direct-light effect so we sourced a solution: bespoke diffusers measured and cut for the top and bottom of each tile light gap.
THE RENEWED SPACE
The homeowners dreamed of a tranquil, luxurious retreat that embraced natural materials and a captivating color scheme. Our collaborative effort brought this vision to life, creating a bathroom that not only meets the clients’ functional needs but also serves as a daily sanctuary. The carefully chosen materials and lighting design enable the space to shift its character with the changing light of day.
“Trust the process and it will all come together,” the home owners shared. “Sometimes we just stand here and think, ‘Wow, this is lovely!'”
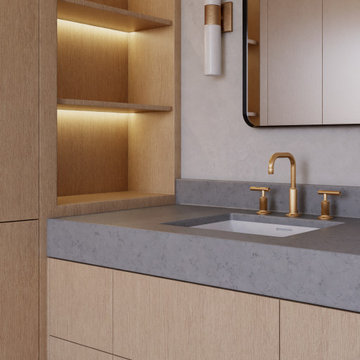
Double modern wood vanity and big linen cabinet on left with a few open shelves with LED light
Photo of a large modern master bathroom in Orange County with flat-panel cabinets, light wood cabinets, engineered quartz benchtops, grey floor, grey benchtops, a niche, a double vanity and a floating vanity.
Photo of a large modern master bathroom in Orange County with flat-panel cabinets, light wood cabinets, engineered quartz benchtops, grey floor, grey benchtops, a niche, a double vanity and a floating vanity.

The primary bathroom addition included a fully enclosed glass wet room with Brizo plumbing fixtures, a free standing bathtub, a custom white oak double vanity with a mitered quartz countertop and sconce lighting.

Complete Renovation with an Open Plan Concept. Space Planned the whole entire 2 Bedroom/ 2 Bath Condo in the heart of Atlanta. Turn Key Service from Opening Walls, Electrical Moved, Maximized Storage and Space, Painting, Fixtures and Aesthetic Wood Details on Ceilings and Walls, Gourmet Modern Kitchen with Quartzite Tops, Backsplash, Flooring Tile, and Furnishings with Interior Design. Let us Help you create your Dream Space for your lifestyle.
Modern Bathroom Design Ideas with a Double Vanity
7