Modern Bathroom Design Ideas with a Sliding Shower Screen
Sort by:Popular Today
101 - 120 of 6,904 photos

Photo of a small modern master bathroom in DC Metro with flat-panel cabinets, brown cabinets, an alcove shower, a bidet, multi-coloured tile, ceramic tile, yellow walls, pebble tile floors, a pedestal sink, engineered quartz benchtops, multi-coloured floor, a sliding shower screen, white benchtops, a shower seat, a single vanity and a built-in vanity.

Beautiful modern bathroom.
This is an example of a mid-sized modern master bathroom in San Francisco with shaker cabinets, brown cabinets, a corner tub, an alcove shower, a one-piece toilet, white tile, ceramic tile, blue walls, cement tiles, an undermount sink, engineered quartz benchtops, grey floor, a sliding shower screen, white benchtops, a niche, a single vanity and a built-in vanity.
This is an example of a mid-sized modern master bathroom in San Francisco with shaker cabinets, brown cabinets, a corner tub, an alcove shower, a one-piece toilet, white tile, ceramic tile, blue walls, cement tiles, an undermount sink, engineered quartz benchtops, grey floor, a sliding shower screen, white benchtops, a niche, a single vanity and a built-in vanity.
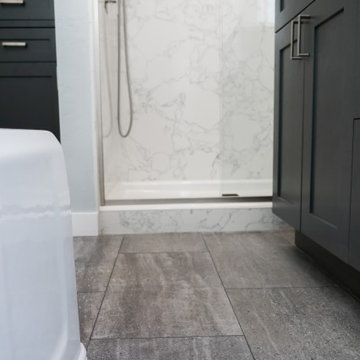
Beautiful modern bathroom.
Inspiration for a mid-sized modern master bathroom in San Francisco with shaker cabinets, brown cabinets, a corner tub, an alcove shower, a one-piece toilet, white tile, ceramic tile, blue walls, cement tiles, an undermount sink, engineered quartz benchtops, grey floor, a sliding shower screen, white benchtops, a niche, a single vanity and a built-in vanity.
Inspiration for a mid-sized modern master bathroom in San Francisco with shaker cabinets, brown cabinets, a corner tub, an alcove shower, a one-piece toilet, white tile, ceramic tile, blue walls, cement tiles, an undermount sink, engineered quartz benchtops, grey floor, a sliding shower screen, white benchtops, a niche, a single vanity and a built-in vanity.

Photo of a small modern 3/4 bathroom in Seattle with shaker cabinets, grey cabinets, an open shower, a one-piece toilet, gray tile, porcelain tile, grey walls, porcelain floors, a drop-in sink, engineered quartz benchtops, multi-coloured floor, a sliding shower screen, white benchtops, a niche, a single vanity and a freestanding vanity.

Combining an everyday hallway bathroom with the main guest bath/powder room is not an easy task. The hallway bath needs to have a lot of utility with durable materials and functional storage. It also wants to be a bit “dressy” to make house guests feel special. This bathroom needed to do both.
We first addressed its utility with bathroom necessities including the tub/shower. The recessed medicine cabinet in combination with an elongated vanity tackles all the storage needs including a concealed waste bin. Thoughtfully placed towel hooks are mostly out of sight behind the door while the half-wall hides the paper holder and a niche for other toilet necessities.
It’s the materials that elevate this bathroom to powder room status. The tri-color marble penny tile sets the scene for the color palette. Carved black marble wall tile adds the necessary drama flowing along two walls. The remaining two walls of tile keep the room durable while softening the effects of the black walls and vanity.
Rounded elements such as the light fixtures and the apron sink punctuate and carry the theme of the floor tile throughout the bathroom. Polished chrome fixtures along with the beefy frameless glass shower enclosure add just enough sparkle and contrast.
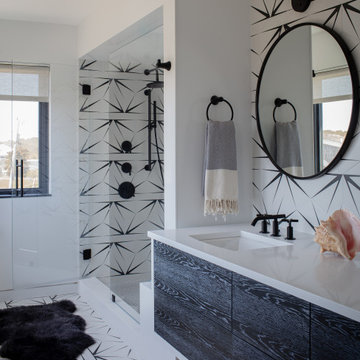
Photo of a mid-sized modern 3/4 bathroom in Boston with recessed-panel cabinets, dark wood cabinets, an alcove shower, a one-piece toilet, white tile, ceramic tile, white walls, ceramic floors, an undermount sink, engineered quartz benchtops, white floor, a sliding shower screen, white benchtops, a double vanity and a floating vanity.
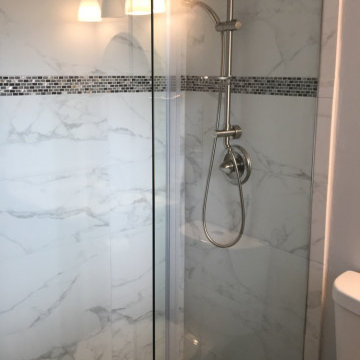
Zebedee Residence
Powered by CABINETWORX
Two complete bathroom remodels featuring new porcelain tile showers and floors, and a new vanity & lighting
Inspiration for a mid-sized modern master bathroom in Jacksonville with shaker cabinets, grey cabinets, an alcove tub, an alcove shower, white tile, porcelain tile, porcelain floors, quartzite benchtops, grey floor, a sliding shower screen, white benchtops, a niche, a single vanity and a built-in vanity.
Inspiration for a mid-sized modern master bathroom in Jacksonville with shaker cabinets, grey cabinets, an alcove tub, an alcove shower, white tile, porcelain tile, porcelain floors, quartzite benchtops, grey floor, a sliding shower screen, white benchtops, a niche, a single vanity and a built-in vanity.
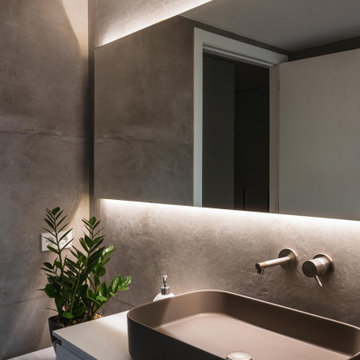
Encimera de resina sintética, grifería de Ritmonio empotrada y espejo retro iluminado.
Design ideas for a mid-sized modern master wet room bathroom in Valencia with furniture-like cabinets, grey cabinets, a one-piece toilet, gray tile, ceramic tile, grey walls, ceramic floors, a vessel sink, grey floor, a sliding shower screen, an enclosed toilet, a single vanity and a built-in vanity.
Design ideas for a mid-sized modern master wet room bathroom in Valencia with furniture-like cabinets, grey cabinets, a one-piece toilet, gray tile, ceramic tile, grey walls, ceramic floors, a vessel sink, grey floor, a sliding shower screen, an enclosed toilet, a single vanity and a built-in vanity.
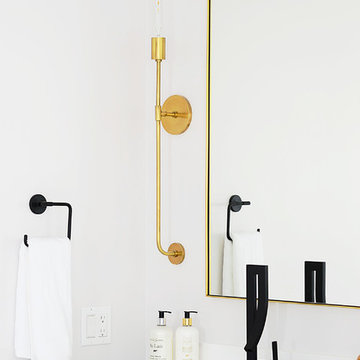
Master Bathroom - White tiles, black and white statement shower tiles. Brass accents. His and Hers vanities with custom make-up vanity
Design ideas for a large modern master bathroom in Other with furniture-like cabinets, medium wood cabinets, a drop-in tub, a double shower, a one-piece toilet, white tile, porcelain tile, white walls, porcelain floors, a console sink, marble benchtops, white floor, a sliding shower screen and white benchtops.
Design ideas for a large modern master bathroom in Other with furniture-like cabinets, medium wood cabinets, a drop-in tub, a double shower, a one-piece toilet, white tile, porcelain tile, white walls, porcelain floors, a console sink, marble benchtops, white floor, a sliding shower screen and white benchtops.
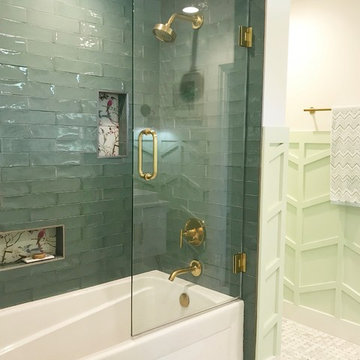
These repeat clients had remodeled almost their entire home with us except this bathroom! They decided they wanted to add a powder bath to increase the value of their home. What is now a powder bath and guest bath/walk-in closet, used to be one second master bathroom. You could access it from either the hallway or through the guest bedroom, so the entries were already there.
Structurally, the only major change was closing in a window and changing the size of another. Originally, there was two smaller vertical windows, so we closed off one and increased the size of the other. The remaining window is now 5' wide x 12' high and was placed up above the vanity mirrors. Three sconces were installed on either side and between the two mirrors to add more light.
The new shower/tub was placed where the closet used to be and what used to be the water closet, became the new walk-in closet.
There is plenty of room in the guest bath with functionality and flow and there is just enough room in the powder bath.
The design and finishes chosen in these bathrooms are eclectic, which matches the rest of their house perfectly!
They have an entire house "their style" and have now added the luxury of another bathroom to this already amazing home.
Check out our other Melshire Drive projects (and Mixed Metals bathroom) to see the rest of the beautifully eclectic house.
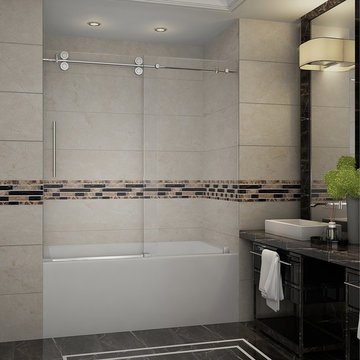
Create a modern and elegant look for your common-size bathtub alcove with the Langham completely frameless 60" tub-height sliding shower door. The trend-setting industrial modern 4-wheeled accentuated Langham tub door comes ready to install. It features thick, premium 3/8 in. (10mm) clear or frosted tempered glass, stainless steel constructed hardware, and chrome or stainless steel hardware finish options. The Langham tub door is designed sliding door is designed for left or right-hand door installation. Your existing tub can instantly create a sophisticated custom-look style for your bath but at the fraction of the cost. Bathtub is not included.
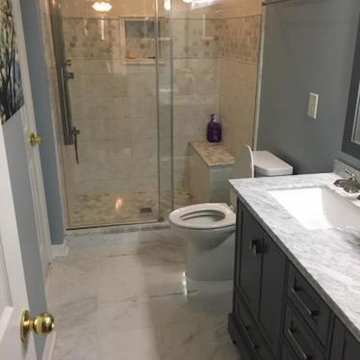
Inspiration for a mid-sized modern 3/4 bathroom in Charlotte with recessed-panel cabinets, black cabinets, an alcove shower, a two-piece toilet, beige tile, ceramic tile, grey walls, marble floors, an undermount sink, solid surface benchtops, white floor, a sliding shower screen and grey benchtops.
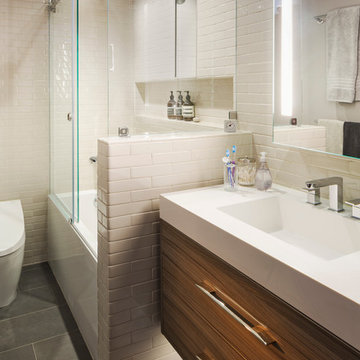
This is an example of a small modern bathroom in San Francisco with flat-panel cabinets, medium wood cabinets, an alcove tub, a shower/bathtub combo, a wall-mount toilet, white tile, subway tile, white walls, slate floors, an integrated sink, solid surface benchtops, grey floor, a sliding shower screen, white benchtops, a niche, a single vanity and a floating vanity.

Charming bathroom for guests using a colourful muted green vanity and mosaic flooring to give life to this space. A large alcove was made in the shower with tile for soap and shampoo. The finishes are in brushed nickel and gold.

Strict and concise design with minimal decor and necessary plumbing set - ideal for a small bathroom.
Speaking of about the color of the decoration, the classical marble fits perfectly with the wood.
A dark floor against the background of light walls creates a sense of the shape of space.
The toilet and sink are wall-hung and are white. This type of plumbing has its advantages; it is visually lighter and does not take up extra space.
Under the sink, you can see a shelf for storing towels. The niche above the built-in toilet is also very advantageous for use due to its compactness. Frameless glass shower doors create a spacious feel.
The spot lighting on the perimeter of the room extends everywhere and creates a soft glow.
Learn more about us - www.archviz-studio.com
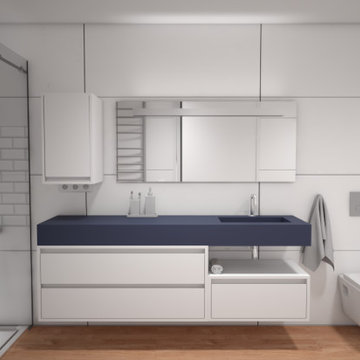
Design ideas for a small modern 3/4 bathroom in Other with flat-panel cabinets, blue cabinets, an alcove shower, white tile, wood-look tile, white walls, an integrated sink, solid surface benchtops, brown floor, a sliding shower screen, blue benchtops, an enclosed toilet, a single vanity, a floating vanity and recessed.
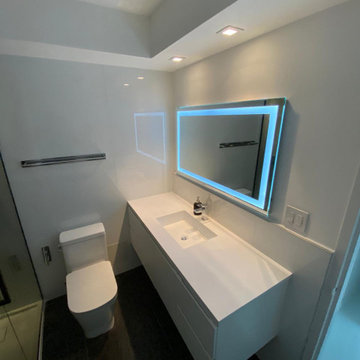
This beautiful and modern bathroom after renovation.
Photo of a small modern 3/4 bathroom in Miami with flat-panel cabinets, white cabinets, an open shower, a one-piece toilet, white tile, ceramic tile, white walls, ceramic floors, a drop-in sink, engineered quartz benchtops, black floor, a sliding shower screen, white benchtops, a single vanity and a floating vanity.
Photo of a small modern 3/4 bathroom in Miami with flat-panel cabinets, white cabinets, an open shower, a one-piece toilet, white tile, ceramic tile, white walls, ceramic floors, a drop-in sink, engineered quartz benchtops, black floor, a sliding shower screen, white benchtops, a single vanity and a floating vanity.
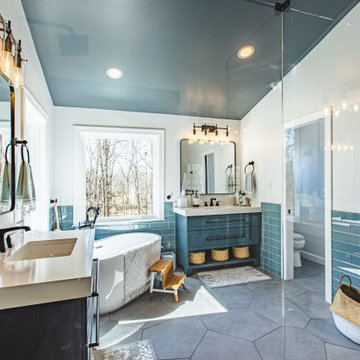
Indulge in the modern sophistication of this dark and luxurious bathroom. With its dual vanities, elegant bath tub, and captivating mirrors, this space is a testament to impeccable design. The carefully designed lighting scheme and dark color palette create a sense of intimacy and serenity, ensuring a truly indulgent experience.
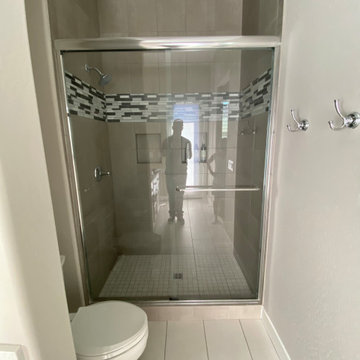
Guest Bathroom Sliding Glass Shower Doors. Ceramic Shower tile all the way to Ceiling. White Ceramic Bathroom Floor Tile. All Nickel Faucet, Water Diverter Valves, and Towel Hooks. Light Beige Paint on walls with Grey Shower Tile and Black/White Deco Niche Band Sets it Off.
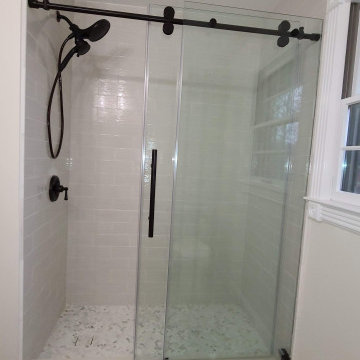
Mid-sized modern 3/4 bathroom in Louisville with a double shower, white tile, subway tile, white walls, porcelain floors, beige floor, a sliding shower screen and vaulted.
Modern Bathroom Design Ideas with a Sliding Shower Screen
6