Modern Bathroom Design Ideas with an Alcove Shower
Refine by:
Budget
Sort by:Popular Today
1 - 20 of 16,785 photos
Item 1 of 3

Photo of a mid-sized modern bathroom in Melbourne with beige tile, porcelain tile, beige walls, porcelain floors, an undermount sink, engineered quartz benchtops, beige floor, a hinged shower door, white benchtops, a double vanity, a floating vanity, flat-panel cabinets, light wood cabinets and an alcove shower.
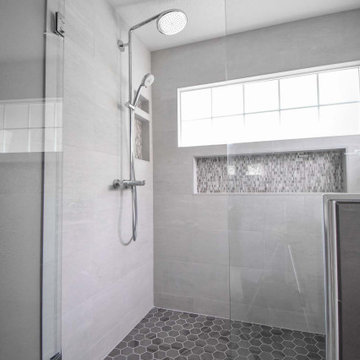
Master bathroom gets major modern update. Built in vanity with natural wood stained panels, quartz countertop and undermount sink. New walk in tile shower with large format tile, hex tile floor, shower bench, multiple niches for storage, and dual shower head. New tile flooring and lighting throughout. Small second vanity sink.

Luxurious custom cabinetry and millwork is the centerpiece of this resort-worthy main bathroom ensuite. Bakes & Kropp Fine Cabinetry in the Canterbury door style, featured in elegant walnut in a fossil matte finish, creates a refined and relaxing mood. A double-sink vanity, oversized linen cabinet and a custom vertical unit (complete with clever jewelry storage!) makes this room as practical as it is luxurious! This bathroom is resort living in the comfort of your own home!
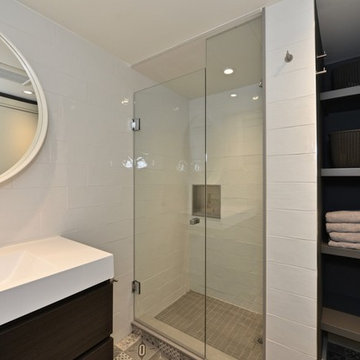
The bathroom in the basement spared no effort to create the kind of space you would be happy to use every day! natural light
Tomasz Majcherczyk Photography

Mid-sized modern 3/4 bathroom in Seattle with shaker cabinets, medium wood cabinets, an alcove tub, an alcove shower, a two-piece toilet, white tile, subway tile, white walls, porcelain floors, an undermount sink, engineered quartz benchtops, black floor, a shower curtain, white benchtops, a niche, a single vanity and a built-in vanity.

This Modern Multi-Level Home Boasts Master & Guest Suites on The Main Level + Den + Entertainment Room + Exercise Room with 2 Suites Upstairs as Well as Blended Indoor/Outdoor Living with 14ft Tall Coffered Box Beam Ceilings!
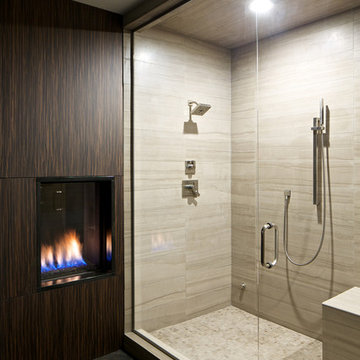
Location: Denver, CO, USA
THE CHALLENGE: Transform an outdated, uninspired condo into a unique, forward thinking home, while dealing with a limited capacity to remodel due to the buildings’ high-rise architectural restrictions.
THE SOLUTION: Warm wood clad walls were added throughout the home, creating architectural interest, as well as a sense of unity. Soft, textured furnishing was selected to elevate the home’s sophistication, while attention to layout and detail ensures its functionality.
Dado Interior Design
DAVID LAUER PHOTOGRAPHY
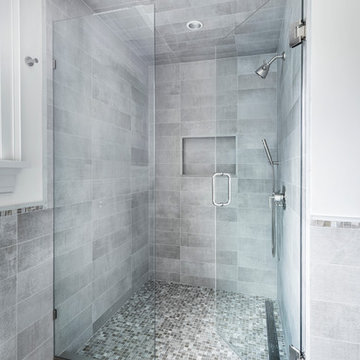
This custom-built modern farmhouse was designed with a simple taupe and white palette, keeping the color tones neutral and calm.
Tile designs by Mary-Beth Oliver.
Designed and Built by Schmiedeck Construction.
Photographed by Tim Lenz.

Photo of a small modern master bathroom in New York with furniture-like cabinets, light wood cabinets, an alcove shower, a two-piece toilet, beige tile, porcelain tile, white walls, porcelain floors, an integrated sink, glass benchtops, beige floor, a hinged shower door, white benchtops, a niche, a single vanity and a floating vanity.

Photo of a large modern master bathroom in Other with shaker cabinets, medium wood cabinets, a freestanding tub, an alcove shower, a two-piece toilet, white tile, porcelain tile, white walls, porcelain floors, a drop-in sink, quartzite benchtops, white floor, a hinged shower door, white benchtops, an enclosed toilet, a double vanity and a built-in vanity.

Inspired by sandy shorelines on the California coast, this beachy blonde vinyl floor brings just the right amount of variation to each room. With the Modin Collection, we have raised the bar on luxury vinyl plank. The result is a new standard in resilient flooring. Modin offers true embossed in register texture, a low sheen level, a rigid SPC core, an industry-leading wear layer, and so much more.
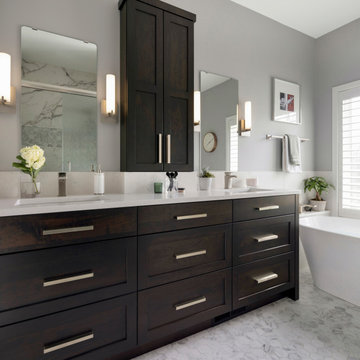
This is an example of a mid-sized modern master bathroom in Minneapolis with recessed-panel cabinets, dark wood cabinets, a freestanding tub, an alcove shower, a two-piece toilet, grey walls, marble floors, an undermount sink, engineered quartz benchtops, grey floor, a sliding shower screen, white benchtops, a double vanity and a freestanding vanity.

Progetto architettonico e Direzione lavori: arch. Valeria Federica Sangalli Gariboldi
General Contractor: ECO srl
Impresa edile: FR di Francesco Ristagno
Impianti elettrici: 3Wire
Impianti meccanici: ECO srl
Interior Artist: Paola Buccafusca
Fotografie: Federica Antonelli
Arredamento: Cavallini Linea C
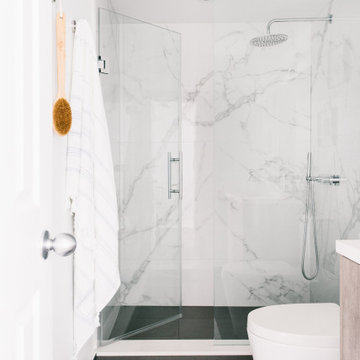
This is an example of a small modern 3/4 bathroom in Toronto with flat-panel cabinets, light wood cabinets, an alcove shower, a one-piece toilet, multi-coloured tile, porcelain tile, white walls, porcelain floors, an undermount sink, engineered quartz benchtops, grey floor, a hinged shower door, white benchtops and a built-in vanity.
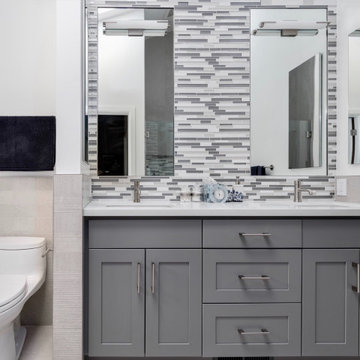
Master bathroom remodel where an alcove type tub was replaced with a freestanding tub. We created a ledge behind the tub and added sconces on the side walls.
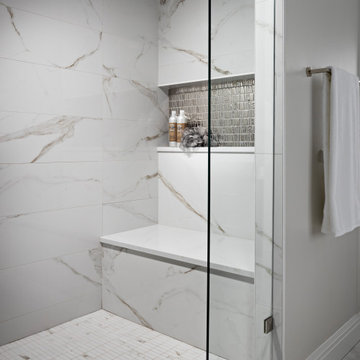
Large modern master bathroom in Detroit with recessed-panel cabinets, dark wood cabinets, a freestanding tub, an alcove shower, a one-piece toilet, white tile, porcelain tile, beige walls, porcelain floors, an undermount sink, engineered quartz benchtops, white floor, a hinged shower door, white benchtops, a shower seat, a double vanity and a built-in vanity.
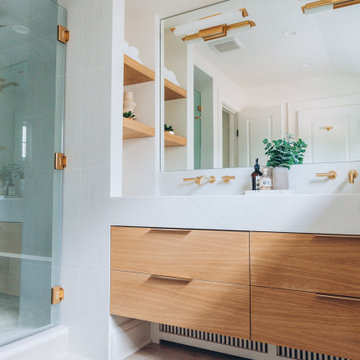
Complete bathroom remodel project in all bathrooms throughout this updated home in Westfield, NJ. We combined function with warm and cool design features to give this young-family a look they aspired.
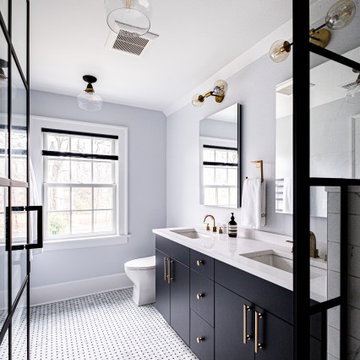
Modern black and white en-suite with basket weave floor tile, black double vanity with slab doors and a large shower with black metropolitan glass enclosure.
Photos by VLG Photography
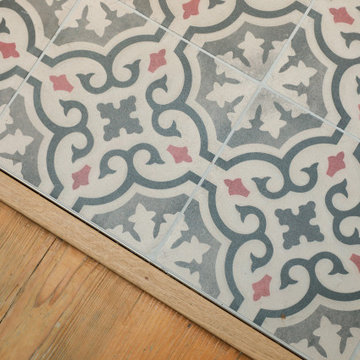
Fotos: Sandra Hauer, Nahdran Photografie
Photo of a small modern 3/4 bathroom in Frankfurt with flat-panel cabinets, light wood cabinets, an alcove shower, a two-piece toilet, gray tile, grey walls, cement tiles, a vessel sink, wood benchtops, multi-coloured floor, an open shower, a single vanity, a built-in vanity, wallpaper and wallpaper.
Photo of a small modern 3/4 bathroom in Frankfurt with flat-panel cabinets, light wood cabinets, an alcove shower, a two-piece toilet, gray tile, grey walls, cement tiles, a vessel sink, wood benchtops, multi-coloured floor, an open shower, a single vanity, a built-in vanity, wallpaper and wallpaper.
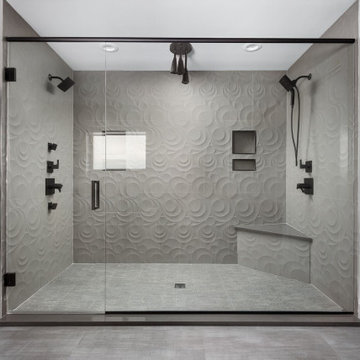
A true spa like shower with 5 shower heads, you will not want to leave! The walls and floor have a modern, but an ornate look.
Large modern master bathroom in Chicago with flat-panel cabinets, grey cabinets, a freestanding tub, an alcove shower, a one-piece toilet, gray tile, grey walls, a trough sink, grey floor, a hinged shower door, a shower seat, a double vanity and a floating vanity.
Large modern master bathroom in Chicago with flat-panel cabinets, grey cabinets, a freestanding tub, an alcove shower, a one-piece toilet, gray tile, grey walls, a trough sink, grey floor, a hinged shower door, a shower seat, a double vanity and a floating vanity.
Modern Bathroom Design Ideas with an Alcove Shower
1

