Modern Bathroom Design Ideas with Beige Benchtops
Refine by:
Budget
Sort by:Popular Today
61 - 80 of 2,336 photos
Item 1 of 3
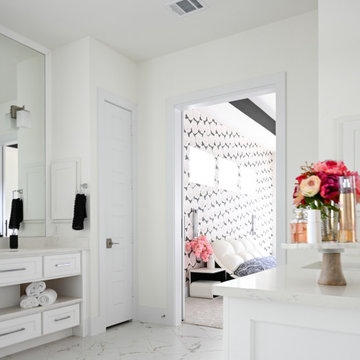
Inspiration for a large modern master bathroom in Houston with shaker cabinets, white cabinets, a freestanding tub, a double shower, a one-piece toilet, white tile, porcelain tile, white walls, porcelain floors, an undermount sink, engineered quartz benchtops, white floor, a hinged shower door, beige benchtops, a shower seat, a double vanity, a built-in vanity and vaulted.

Bathroom Window And Shampoo Niche Designed To Customer Need. We Also Added a Bathroom Bench Per Customer Request.
Photo of a mid-sized modern 3/4 bathroom in Los Angeles with shaker cabinets, white cabinets, an alcove shower, a two-piece toilet, gray tile, ceramic tile, grey walls, vinyl floors, an undermount sink, quartzite benchtops, brown floor, a hinged shower door, beige benchtops, a shower seat, a single vanity, a freestanding vanity and vaulted.
Photo of a mid-sized modern 3/4 bathroom in Los Angeles with shaker cabinets, white cabinets, an alcove shower, a two-piece toilet, gray tile, ceramic tile, grey walls, vinyl floors, an undermount sink, quartzite benchtops, brown floor, a hinged shower door, beige benchtops, a shower seat, a single vanity, a freestanding vanity and vaulted.
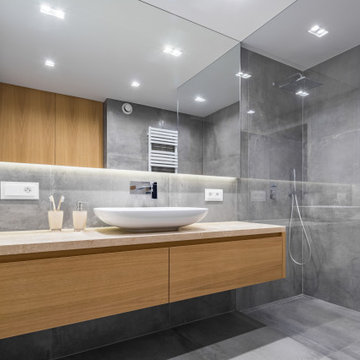
Baño muy elegante de color gris y piezas cerámicas de gran tamaño.. Plato de ducha hecho a mano in situ con sumidero longitudinal. Mueble de lavabo diseñado y hecho a mano
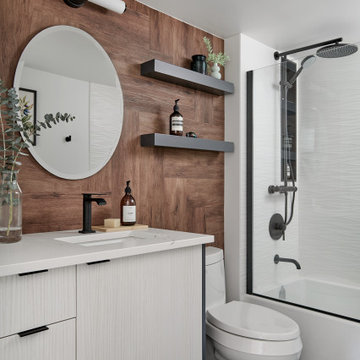
Inspiration for a small modern bathroom in Toronto with flat-panel cabinets, light wood cabinets, an alcove tub, an alcove shower, a one-piece toilet, brown tile, white walls, porcelain floors, an undermount sink, quartzite benchtops, grey floor, beige benchtops, a single vanity, a freestanding vanity and wood walls.

The tile accent wall is a blend of limestone and marble when paired with the floating vanity, creates a dramatic look for this first floor bathroom.
Design ideas for a small modern kids bathroom in Chicago with beige cabinets, beige tile, limestone, blue walls, limestone floors, a vessel sink, solid surface benchtops, beige floor, beige benchtops, a single vanity and a floating vanity.
Design ideas for a small modern kids bathroom in Chicago with beige cabinets, beige tile, limestone, blue walls, limestone floors, a vessel sink, solid surface benchtops, beige floor, beige benchtops, a single vanity and a floating vanity.
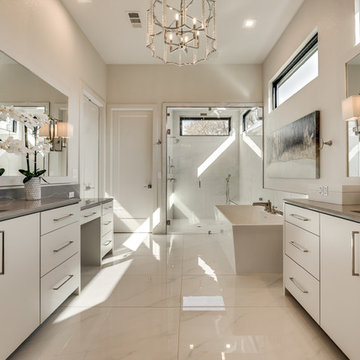
Design ideas for a large modern master bathroom in Dallas with flat-panel cabinets, black cabinets, engineered quartz benchtops and beige benchtops.
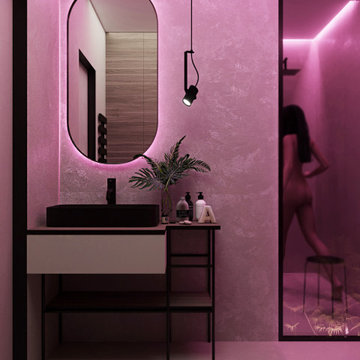
Photo of a small modern 3/4 bathroom in Other with open cabinets, beige cabinets, an open shower, grey walls, cement tiles, a vessel sink, wood benchtops, grey floor, an open shower, beige benchtops, a single vanity and a freestanding vanity.
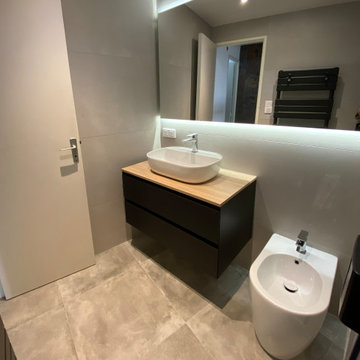
Rénovation d'une salle de bain vétuste. Remplacement de la baignoire par une douche avec paroi coulissante. Les clients souhaitaient conserver un bidet, nous en avons donc installé un nouveau, dans le même design que la vasque. Un carrelage effet marbre noir installé sur le fond de la douche fait ressortir cet espace. Il attire le regard et met en valeur la salle de bain. Le meuble vasque noir est assorti au carrelage, et le plateau a été choisi bois pour réchauffer la pièce. Un grand miroir sur mesure rétro éclairé avec bandes lumineuses prend place sur le mur face à la porte et permet d'agrandir visuellement la pièce.
Nous avons conçu un faux plafond pour intégrer des spots et remédier au manque de lumière de cette pièce borgne. Les murs sont carrelés avec du carrelage beige uni pour ne pas alourdir la pièce et laisse le marbre ressortir.
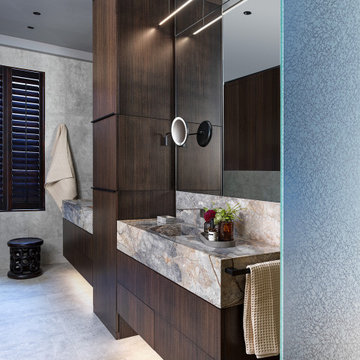
Custom wall hung vanities with concealed lighting below include 2 custom marble sinks include full height mirrored cabinets above each vanity allowing for plenty of personal toiletries. Central storage tower creates privacy between sinks and includes a laundry hamper at the base, a secret storage above for unsightly appliances accessible to the left and right sides of the vanity and magnifying mirrors attached to the door panel. Extra pull out "pantry style" storage at the top for easy access.
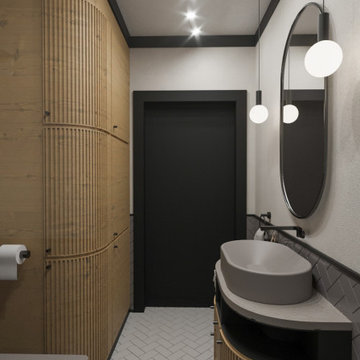
This is an example of a small modern master bathroom in Dublin with furniture-like cabinets, brown cabinets, an open shower, a one-piece toilet, gray tile, ceramic tile, white walls, ceramic floors, a vessel sink, limestone benchtops, beige floor, an open shower, beige benchtops, a laundry, a single vanity and a freestanding vanity.
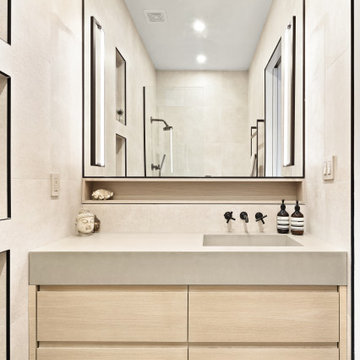
Design ideas for a small modern master bathroom in New York with flat-panel cabinets, light wood cabinets, an alcove shower, a wall-mount toilet, beige tile, porcelain tile, beige walls, concrete floors, an integrated sink, concrete benchtops, beige floor, an open shower and beige benchtops.
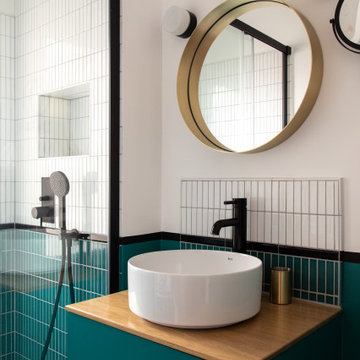
Rénovation et aménagement d'une salle d'eau
Inspiration for a small modern 3/4 bathroom in Paris with flat-panel cabinets, blue cabinets, a curbless shower, white tile, ceramic tile, white walls, cement tiles, a vessel sink, wood benchtops, blue floor, a sliding shower screen and beige benchtops.
Inspiration for a small modern 3/4 bathroom in Paris with flat-panel cabinets, blue cabinets, a curbless shower, white tile, ceramic tile, white walls, cement tiles, a vessel sink, wood benchtops, blue floor, a sliding shower screen and beige benchtops.
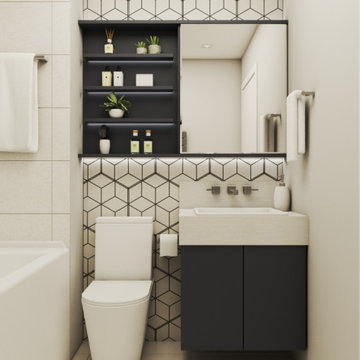
|MC| Bathroom renovation. The dark blue bespoke units and grouting contrasts with the off-white porcelain tiles on the wall and basin quartz countertop. As you already know, we love using different sources of lighting to add interest to the design and create the perfect ambience.
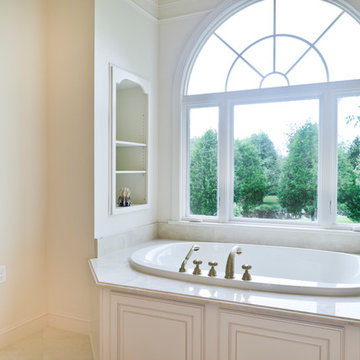
Living the dream on their estate home, this couple wanted to improve their ability to the home they built 12 years ago in the quiet suburb of Nokesville, VA.
Their vision for the master bathroom suite and adjacent closet space changed over the years.
They wanted direct access from master bathroom into the closet, which was not possible due to the spiral staircase. We removed this spiral staircase and moved bathroom wall by a foot into the closet, then built a wrap-around staircase allowing access to the upper level closet space. We installed wood flooring to continue bedroom and adjacent hallway floor into closet space.
The entire bathroom was gutted, redesigned to have a state of new art whirlpool tub which was placed under a new arch picture window facing scenery of the side yard. The tub was decked in solid marble and surrounded with matching wood paneling as used for custom vanities.
All plumbing was moved to create L-shape vanity spaces and make up area, with hidden mirrors behind hanging artwork.
A large multiple function shower with custom doors and floor to ceiling marble was placed on south side of this bathroom, and a closed water closet area was placed on the left end.
Using large scale marble tile floors with decorative accent tiles, crown, chair rail and fancy high-end hardware make this master suite a serene place for retiring in. The cream and gold color combination serves as a classic symbol of luxury.
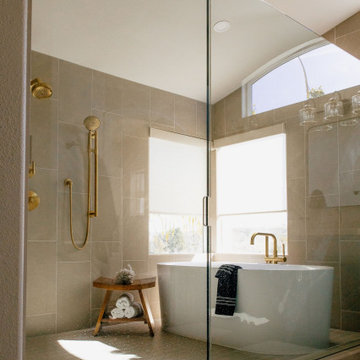
A freestanding tub with a view of the canyon beyond the motorized Hunter Douglas Dual Rollers is the centerpiece of this residential spa experience. Converting this single shower and tub into a forever honeymoon oasis.
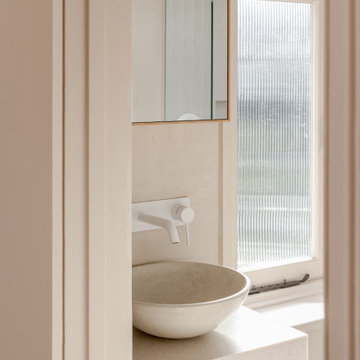
Ensuite bathroom with cantilevered corian vanity, concrete basin, white brassware, clayworks wall finish and tiled flooring
This is an example of a modern master bathroom in Surrey with beige cabinets, an open shower, beige tile, ceramic tile, beige walls, porcelain floors, a console sink, solid surface benchtops, beige floor, an open shower, beige benchtops, a single vanity and a floating vanity.
This is an example of a modern master bathroom in Surrey with beige cabinets, an open shower, beige tile, ceramic tile, beige walls, porcelain floors, a console sink, solid surface benchtops, beige floor, an open shower, beige benchtops, a single vanity and a floating vanity.
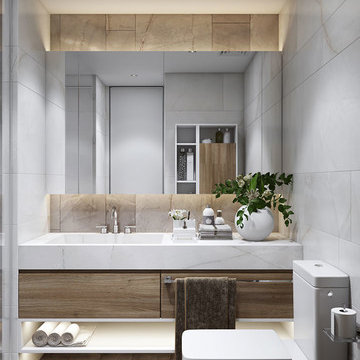
A classical bathroom design where the choice of color was mostly white.
Inspiration for a small modern master bathroom in London with flat-panel cabinets, light wood cabinets, a corner tub, a corner shower, a wall-mount toilet, beige tile, ceramic tile, ceramic floors, tile benchtops, beige floor and beige benchtops.
Inspiration for a small modern master bathroom in London with flat-panel cabinets, light wood cabinets, a corner tub, a corner shower, a wall-mount toilet, beige tile, ceramic tile, ceramic floors, tile benchtops, beige floor and beige benchtops.
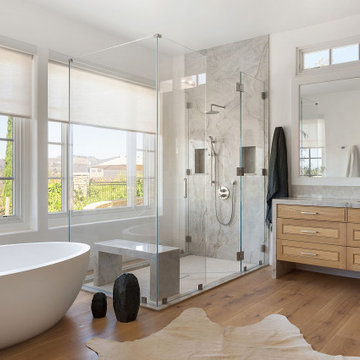
Ground up master bathroom, quartzite slab shower and waterfall countertops, custom floating cabinetry
Photo of a large modern master bathroom in San Diego with louvered cabinets, beige cabinets, a freestanding tub, a one-piece toilet, beige tile, stone slab, light hardwood floors, an undermount sink, quartzite benchtops and beige benchtops.
Photo of a large modern master bathroom in San Diego with louvered cabinets, beige cabinets, a freestanding tub, a one-piece toilet, beige tile, stone slab, light hardwood floors, an undermount sink, quartzite benchtops and beige benchtops.
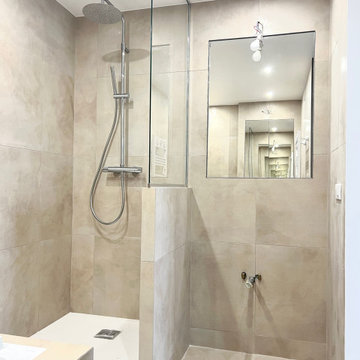
Création d'une salle de bain avec douche et baignoire.
Le cahier des charge imposait d'avoir deux vasques non accolées... Il manque juste les meubles sur les photos :-)
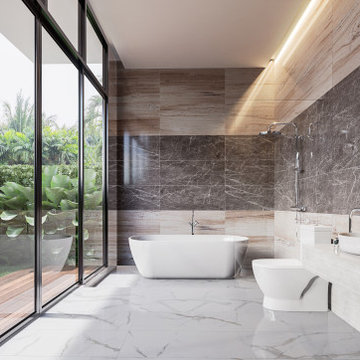
full home remodel high end finishes
Inspiration for a large modern master bathroom in San Francisco with flat-panel cabinets, beige cabinets, a freestanding tub, a one-piece toilet, black and white tile, ceramic tile, a vessel sink, an open shower, beige benchtops, a double vanity and a floating vanity.
Inspiration for a large modern master bathroom in San Francisco with flat-panel cabinets, beige cabinets, a freestanding tub, a one-piece toilet, black and white tile, ceramic tile, a vessel sink, an open shower, beige benchtops, a double vanity and a floating vanity.
Modern Bathroom Design Ideas with Beige Benchtops
4