Modern Bathroom Design Ideas with Glass Benchtops
Refine by:
Budget
Sort by:Popular Today
21 - 40 of 1,134 photos
Item 1 of 3
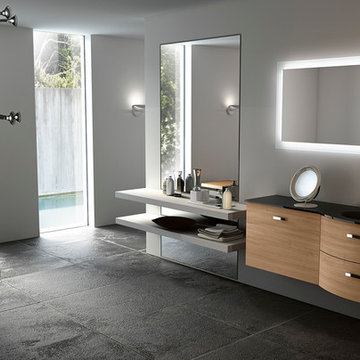
The bathroom is dressed with
fluid and windsome furnishing interpreting the space with elegance and functionality.
The curve and convex lines of the design are thought
to be adaptable to any kind of spaces making good use
even of the smallest room, for any kind of need.
Furthermore Latitudine provides infinte colours
and finishes matching combinations.
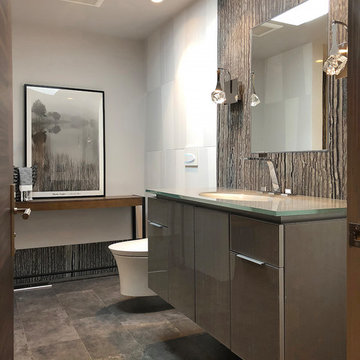
This inviting bath is ingenious with its creative floor plan and use of materials. The owners requested that this space be functional but also distinctive and artistic. They didn’t want plain Jane.
The remodel started with moving some walls and adding a skylight. Prior it was without windows and had poor ventilation. The skylight lets in natural light and fresh air. It operates with a remote, when it rains, it closes automatically with its solar powered sensor. Since the space is small and they needed a full bathroom, making the room feel large was an important part of the design layout.
To achieve a broad visual footprint for the small space and open feel many pieces were raised off the floor. To start a wall hung vanity was installed which looks like its floating. The vanity has glass laminated panels and doors. Fabric was laminated in the glass for a one-of-kind surface. The countertop and sink are molded from one piece of glass. A high arc faucet was used to enhance the sleek look of the vanity. Above sconces that look like rock crystals are on either side of a recessed medicine cabinet with a large mirror. All these features increase the open feel of the bathroom.
Keeping with the plan a wall hung toilet was used. The new toilet also includes a washlet with an array of automatic features that are fun and functional such as a night light, auto flush and more. The floor is always toasty warm with in-floor heating that even reaching into the shower.
Currently, a simple console table has been placed with artwork above it. Later a wall hung cabinet will be installed for some extra storage.
The shower is generous in size and comfort. An enjoyable feature is that a folding bench was include in the plan. The seat can be up or down when needed with ease. It also has a hand shower and its own set of controls conveniently close at hand to use while sitting. The bench is made of teak (warm to sit on, and easy care). A convenient niche with shelves can accommodate numerous items. The glass door is wide for easy access with a curbless entry and an infinity drain was used so the floor seamlessly blends with the rest of this space.
All the finishes used are distinctive. Zebrano Marble, a very striking stone with rivers of veining, accents the vanity and a wall in the shower. The floor tile is a porcelain tile that mimics the look of leather, with a very tactile look and feel. The other tile used has a unique geometric pattern that compliments the other materials exquisitely.
With thoughtful design and planning this space feels open, and uniquely personal to the homeowners.
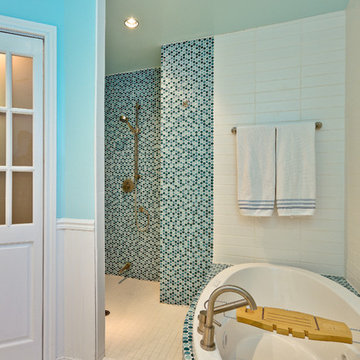
This is an example of a mid-sized modern master bathroom in Montreal with raised-panel cabinets, white cabinets, a drop-in tub, an alcove shower, blue tile, mosaic tile, blue walls, ceramic floors, white floor, a hinged shower door, a one-piece toilet, an integrated sink and glass benchtops.
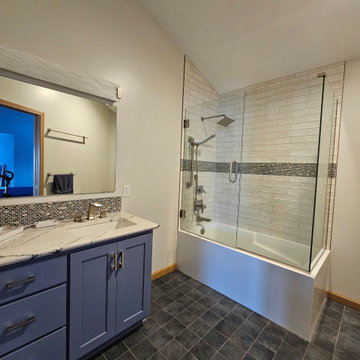
Soaking tub with glass surround. Accent tile used at the sink and in the shower surround.
Photo of a mid-sized modern bathroom in Other with flat-panel cabinets, blue cabinets, a corner tub, a corner shower, white tile, ceramic tile, white walls, porcelain floors, an undermount sink, glass benchtops, blue floor, a hinged shower door, white benchtops, a single vanity, a built-in vanity and vaulted.
Photo of a mid-sized modern bathroom in Other with flat-panel cabinets, blue cabinets, a corner tub, a corner shower, white tile, ceramic tile, white walls, porcelain floors, an undermount sink, glass benchtops, blue floor, a hinged shower door, white benchtops, a single vanity, a built-in vanity and vaulted.
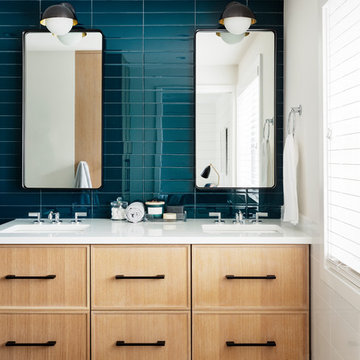
Mid-sized modern kids bathroom in New York with flat-panel cabinets, light wood cabinets, a curbless shower, a one-piece toilet, green tile, glass tile, white walls, porcelain floors, an undermount sink, glass benchtops, grey floor, a hinged shower door and white benchtops.
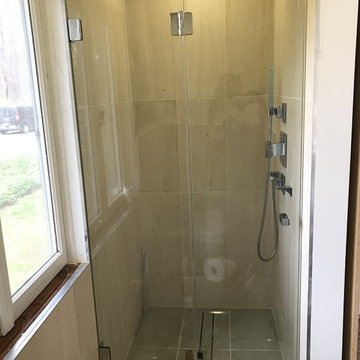
Bi-folding shower door 3/8 transparent tempered glass installed for our customers in New York in Manhattan looks great in the interior with nickel hardware
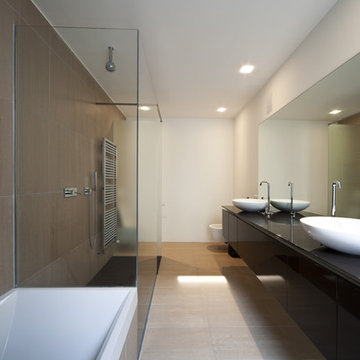
Photo of a large modern master bathroom in Phoenix with black cabinets, a corner tub, an open shower, stone tile, white walls, slate floors, a pedestal sink, flat-panel cabinets, a wall-mount toilet and glass benchtops.
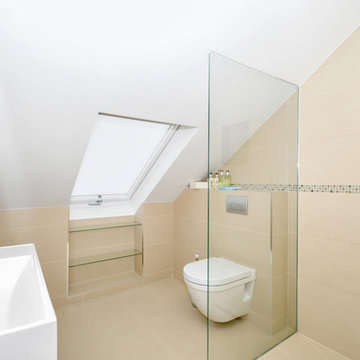
Photoplan
Design ideas for a mid-sized modern 3/4 bathroom in London with a wall-mount sink, flat-panel cabinets, medium wood cabinets, glass benchtops, an open shower, a wall-mount toilet, multi-coloured tile, porcelain tile, white walls and porcelain floors.
Design ideas for a mid-sized modern 3/4 bathroom in London with a wall-mount sink, flat-panel cabinets, medium wood cabinets, glass benchtops, an open shower, a wall-mount toilet, multi-coloured tile, porcelain tile, white walls and porcelain floors.
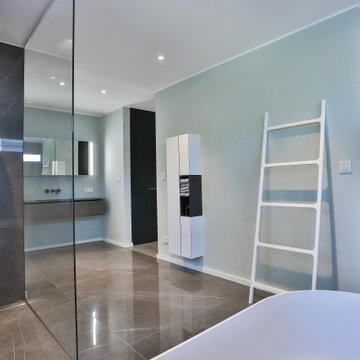
Ein offenes "En Suite" Bad mit 2 Eingängen, separatem WC Raum und einer sehr klaren Linienführung. Die Großformatigen hochglänzenden Marmorfliesen (150/150 cm) geben dem Raum zusätzlich weite. Wanne, Waschtisch und Möbel von Falper Studio Frankfurt Armaturen Fukasawa (über acqua design frankfurt)
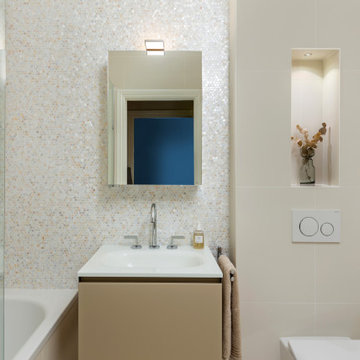
Contemporary neutral London bathroom with no natural light
Photo of a small modern bathroom in London with glass-front cabinets, beige cabinets, a drop-in tub, a shower/bathtub combo, a wall-mount toilet, beige tile, mosaic tile, beige walls, porcelain floors, an integrated sink, glass benchtops, beige floor, a hinged shower door, white benchtops, a niche, a single vanity, a floating vanity and recessed.
Photo of a small modern bathroom in London with glass-front cabinets, beige cabinets, a drop-in tub, a shower/bathtub combo, a wall-mount toilet, beige tile, mosaic tile, beige walls, porcelain floors, an integrated sink, glass benchtops, beige floor, a hinged shower door, white benchtops, a niche, a single vanity, a floating vanity and recessed.
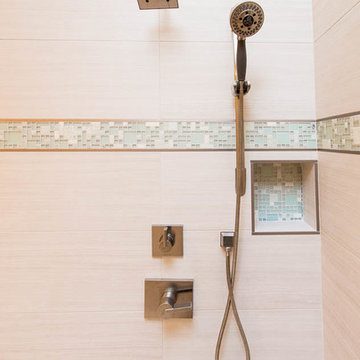
Mosaic liner Ming Versailles Tessera
Border Jolly satin nickel aluminum
Tile 12x24 Travertine white.
Delta Vero shower system.
Small modern master bathroom in DC Metro with beige tile, porcelain tile, white walls, porcelain floors, a wall-mount sink and glass benchtops.
Small modern master bathroom in DC Metro with beige tile, porcelain tile, white walls, porcelain floors, a wall-mount sink and glass benchtops.
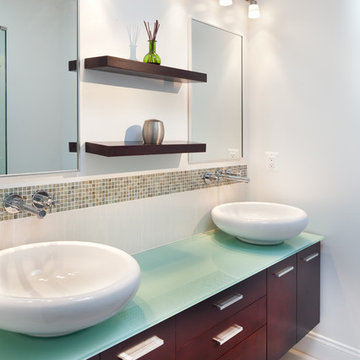
Modern bathroom in Washington, DC. A floating vanity was installed, with vessel sinks, and wall mounted faucets The vanity back-splash is glass mosaic tile. Open wood shelving was installed for additional storage.
Capital Area Construction
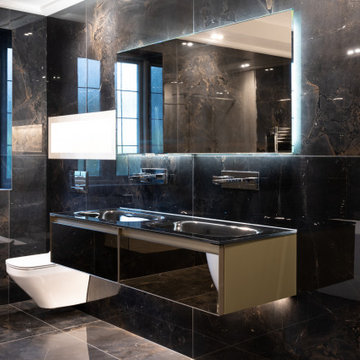
Family Bathroom vanity unit and toilet
Photo of a modern kids bathroom in Other with flat-panel cabinets, a wall-mount toilet, brown tile, porcelain tile, brown walls, porcelain floors, a drop-in sink, glass benchtops, brown floor, black benchtops, a double vanity and a floating vanity.
Photo of a modern kids bathroom in Other with flat-panel cabinets, a wall-mount toilet, brown tile, porcelain tile, brown walls, porcelain floors, a drop-in sink, glass benchtops, brown floor, black benchtops, a double vanity and a floating vanity.
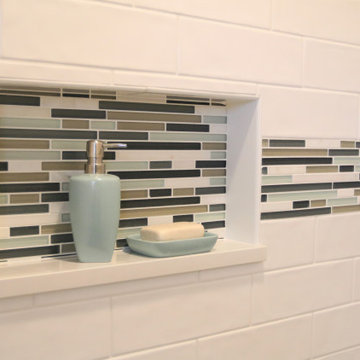
Another Beautiful Masterbath Shower Remodel successfully completed with White Subway Tile and Glass Mosaic that was followed through with Shower Niche with a quartz shelf for a clean look.
Clients Testimony: "I walked into French Creek Designs ...we were off on a very positive and fun project to remodel 2 bathrooms. French Creek worked well with the installers to make my dream a reality. I really appreciate the decorating advice and the professional service that I received!"
French Creek Designs Kitchen & Bath Design Studio - where selections begin. Let us design and dream with you. Overwhelmed on where to start that home improvement, kitchen or bath project? Let our designers sit down with you and take the overwhelming out of the picture and assist in choosing your materials. Whether new construction, full remodel or just a partial remodel we can help you to make it an enjoyable experience to design your dream space. Call to schedule your free design consultation today with one of our exceptional designers 307-337-4500.
French Creek Designs Inspiration Project Completed and showcased for our customer. We appreciate you and thank you.
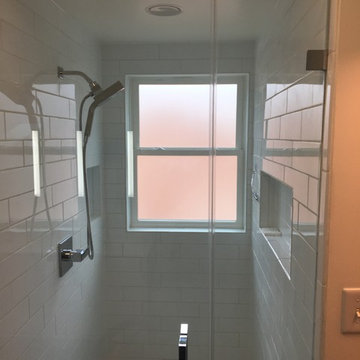
This is an example of a large modern master bathroom in Charlotte with an alcove shower, white tile, subway tile, slate floors, an integrated sink, black floor, a hinged shower door, flat-panel cabinets, white cabinets, a two-piece toilet, white walls, glass benchtops and white benchtops.
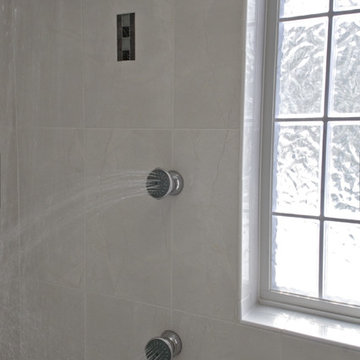
When Barry Miller of Simply Baths, Inc. first met with these Danbury, CT homeowners, they wanted to transform their 1950s master bathroom into a modern, luxurious space. To achieve the desired result, we eliminated a small linen closet in the hallway. Adding a mere 3 extra square feet of space allowed for a comfortable atmosphere and inspiring features. The new master bath boasts a roomy 6-by-3-foot shower stall with a dual showerhead and four body jets. A glass block window allows natural light into the space, and white pebble glass tiles accent the shower floor. Just an arm's length away, warm towels and a heated tile floor entice the homeowners.
A one-piece clear glass countertop and sink is beautifully accented by lighted candles beneath, and the iridescent black tile on one full wall with coordinating accent strips dramatically contrasts the white wall tile. The contemporary theme offers maximum comfort and functionality. Not only is the new master bath more efficient and luxurious, but visitors tell the homeowners it belongs in a resort.
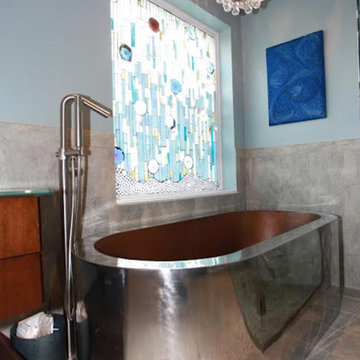
Large modern master bathroom in Philadelphia with flat-panel cabinets, dark wood cabinets, a curbless shower, a two-piece toilet, blue walls, pebble tile floors, a vessel sink, glass benchtops, a hinged shower door and a freestanding tub.
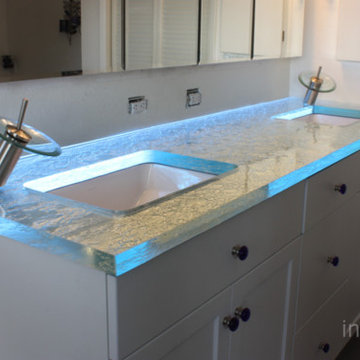
Custom Glass Bathroom Counter Top by Gravity Glas, featuring Inspired LED Color Changing LEDs!
Inspiration for a large modern master bathroom in Phoenix with an undermount sink, shaker cabinets, white cabinets, glass benchtops, white walls and slate floors.
Inspiration for a large modern master bathroom in Phoenix with an undermount sink, shaker cabinets, white cabinets, glass benchtops, white walls and slate floors.
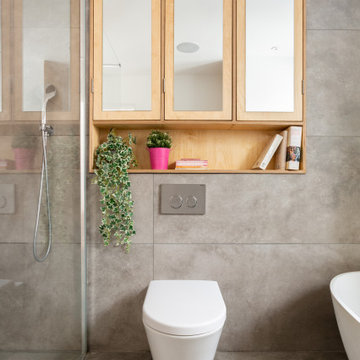
Clean lined modern bathroom with slipper bath and pops of pink
Mid-sized modern kids bathroom in Sussex with flat-panel cabinets, a freestanding tub, an open shower, a wall-mount toilet, gray tile, ceramic tile, grey walls, ceramic floors, a console sink, glass benchtops, grey floor, an open shower, white benchtops, a single vanity and a freestanding vanity.
Mid-sized modern kids bathroom in Sussex with flat-panel cabinets, a freestanding tub, an open shower, a wall-mount toilet, gray tile, ceramic tile, grey walls, ceramic floors, a console sink, glass benchtops, grey floor, an open shower, white benchtops, a single vanity and a freestanding vanity.
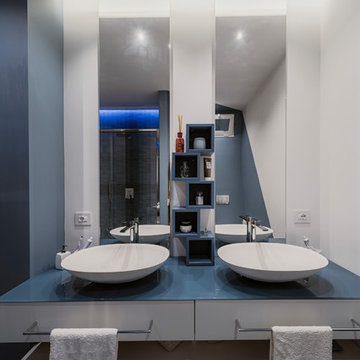
Vista del bagno padronale caratterizzato di un doppio lavabo d'appoggio e un mobile in legno laccato fatto su misura e su disegno da un falegname.
Foto di Simone Marulli
Modern Bathroom Design Ideas with Glass Benchtops
2