Modern Bathroom Design Ideas with Soapstone Benchtops
Refine by:
Budget
Sort by:Popular Today
41 - 60 of 330 photos
Item 1 of 3
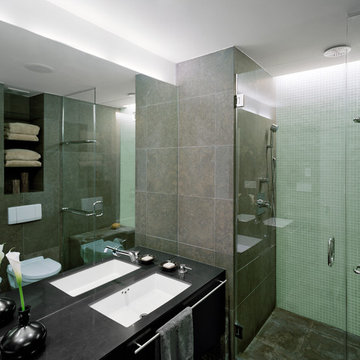
Paul Rivera
Inspiration for a large modern master bathroom in New York with an undermount sink, flat-panel cabinets, dark wood cabinets, soapstone benchtops, a corner tub, an alcove shower, a wall-mount toilet, green tile, glass tile, white walls and concrete floors.
Inspiration for a large modern master bathroom in New York with an undermount sink, flat-panel cabinets, dark wood cabinets, soapstone benchtops, a corner tub, an alcove shower, a wall-mount toilet, green tile, glass tile, white walls and concrete floors.
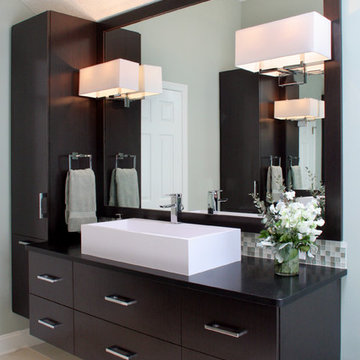
A master bath gets reinvented into a luxurious spa-like retreat in tranquil shades of aqua blue, crisp whites and rich bittersweet chocolate browns. A mix of materials including glass tiles, smooth riverstone rocks, honed granite and practical porcelain create a great textural palette that is soothing and inviting. The symmetrical vanities were anchored on the wall to make the floorplan feel more open and the clever use of space under the sink maximizes cabinet space. Oversize La Cava vessels perfectly balance the vanity tops and bright chrome accents in the plumbing components and vanity hardware adds just enough of a sparkle. Photo by Pete Maric.
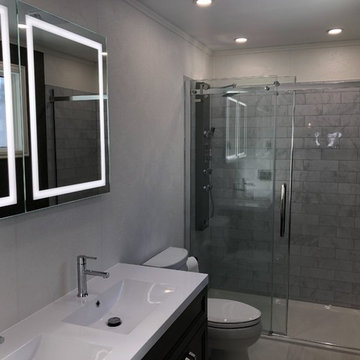
Ultra modern bathroom remodeling perfectly done by Global Interior Team.
Composite wall panels, composite baseboard and trims with composite crown molding = 100% waterproof and mold free!
Heated floor system provide extra comfort in bathroom.
New large window bring natural light.
U-Tiles shower surround not required any maintenance and guarantee 100% mold free!
Global Interior - we create the comfort
Www.globalinterior.ca
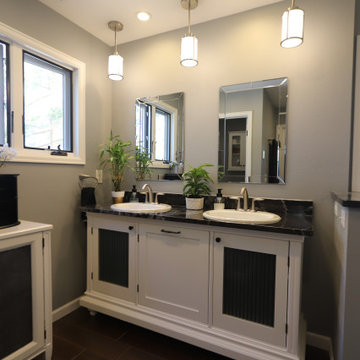
Full master suite remodel. Changed the entire floorpan of this space by moving walls and all the bathroom components. We changed a bedroom into a closet and enlarged the master bathroom. Added a heated floor, bidet toilet, walk in shower, soaking tub and a custom made (By the homeowner) double vanity that was a dresser before.
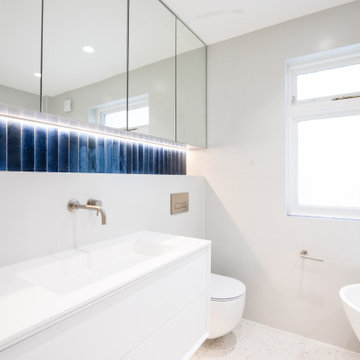
Step into the heart of family practicality with our latest achievement in the Muswell Hill project. This bathroom is all about making space work for you. We've transformed a once-fitted bath area into a versatile haven, accommodating a freestanding bath and a convenient walk-in shower.
The taupe and gray color palette exudes a calming vibe, embracing functionality without sacrificing style. It's a space designed to cater to the needs of a young family, where every inch is thoughtfully utilized. The walk-in shower offers easy accessibility, while the freestanding bath invites you to relax and unwind.
This is more than just a bathroom; it's a testament to our commitment to innovative design that adapts to your lifestyle. Embrace a space that perfectly balances practicality with modern aesthetics, redefining how you experience everyday luxury.
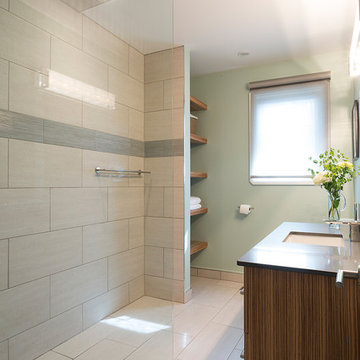
The narrow, small space in this Winnipeg bathroom was one of the projects biggest interior design challenges. Every element including fixtures, handles, color palette and flooring were chosen to accentuate the length of the bathroom.
A narrow, elongated shower was designed so there was no need for a glass shower door. Custom built niches for shampoos and soaps, as well as a bench were installed. A unique channel drain system was designed it was all surrounded by specially selected tiles in the earth tone color palette.
The end wall was constructed to allow for built in open shelving for storage and esthetic appeal.
Cabinets were custom built for the narrow space and long handle pulls were chose to perpetuate the overall design.
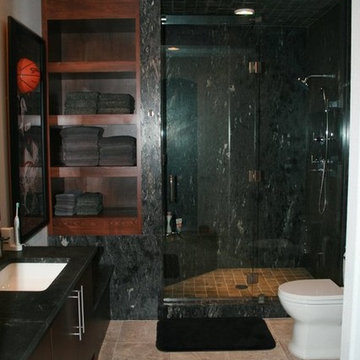
This bathroom was a new build. Ginger designed this bedroom complete with a walk in closet and expansive bathroom above an existing garage. The bathroom features ambulant amounts of storage, floating custom vanity, soapstone counter tops, and marble walls with in the shower. The concept was drawn in 3D and then build to the CAD drawings. This new bedroom was then attached the the existing home by opening up the wall and building a custom metal railing catwalk. The project was built with Ginger watching every detail and came out to perfection.
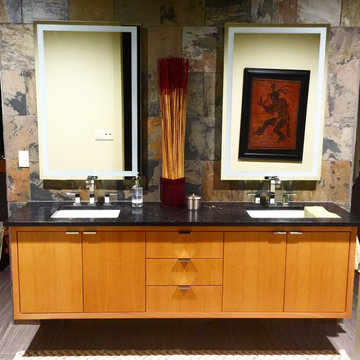
Jeremiah Russell, AIA, NCARB
Mid-sized modern master bathroom in Little Rock with an undermount sink, flat-panel cabinets, medium wood cabinets, soapstone benchtops, a drop-in tub, a double shower, a two-piece toilet, gray tile, stone tile, yellow walls and porcelain floors.
Mid-sized modern master bathroom in Little Rock with an undermount sink, flat-panel cabinets, medium wood cabinets, soapstone benchtops, a drop-in tub, a double shower, a two-piece toilet, gray tile, stone tile, yellow walls and porcelain floors.
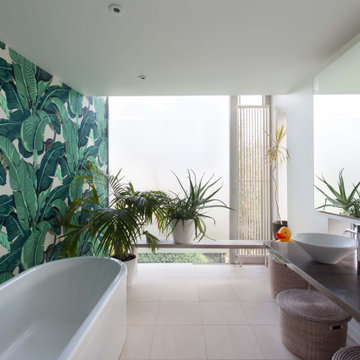
This is an example of a large modern kids bathroom in London with glass-front cabinets, light wood cabinets, a freestanding tub, an open shower, a wall-mount toilet, green tile, ceramic tile, green walls, travertine floors, a vessel sink, soapstone benchtops, beige floor, an open shower and grey benchtops.
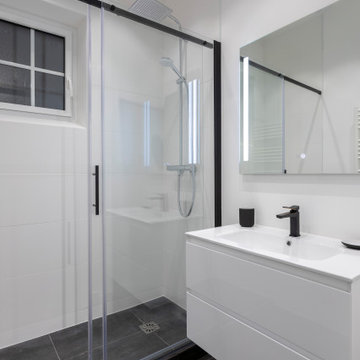
La salle d'eau est accessible que par la chambre; ce changement d'accès plus central a permis de créer une zone de rangement supplémentaire dans l'entrée intégrant buanderie et chauffe eau. La douche occupe toute la largeur de la salle d'eau. Le rouge de la porte apporte une couleur chaude à cet espace noir et blanc. Le meuble vasque suspendu libère le sol et agrandi visuellement cette petite salle d 'eau.
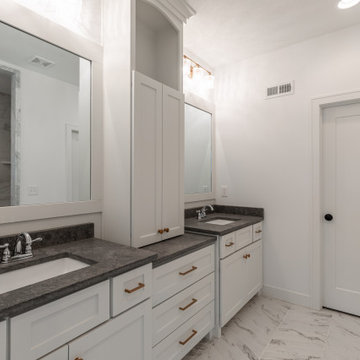
Photo of a large modern master wet room bathroom in Kansas City with shaker cabinets, white cabinets, gray tile, stone tile, white walls, porcelain floors, an undermount sink, soapstone benchtops, white floor, an open shower, black benchtops, a shower seat, a double vanity, a built-in vanity and vaulted.
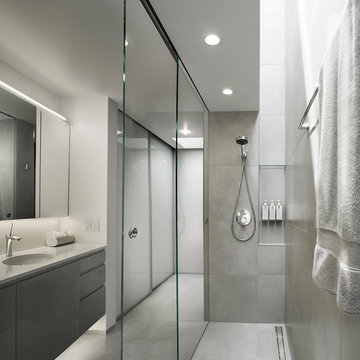
This is an example of a mid-sized modern master bathroom in San Francisco with flat-panel cabinets, dark wood cabinets, an open shower, a one-piece toilet, gray tile, porcelain tile, grey walls, porcelain floors, a drop-in sink and soapstone benchtops.
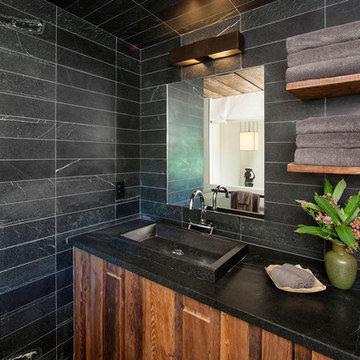
Virginia AIA Merit Award for Excellence in Residential Design | What appeared to be a simple, worn-out, early 20th century stucco cottage was to be modestly renovated as a weekend retreat. But when the contractor and architects began pulling away the interior wall finishes, they discovered a log cabin at its core (believed to date as far back as the 1780’s) and a newer addition (circa 1920’s) at the rear where the site slopes down. Initial plans were scrapped, and a new project was born that honors the original construction while accommodating new infrastructure and the clients’ modern tastes.
The reconfigured bathroom melds the original wide plank ceiling with cabinets made from wood cut on site and soapstone quarried nearby.
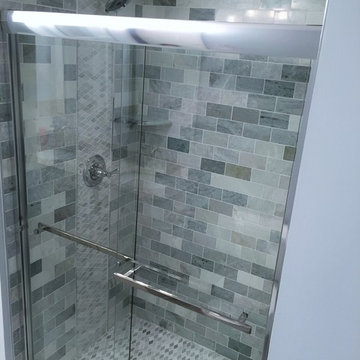
Best Deal Home Improvement
Photo of a mid-sized modern master bathroom in Baltimore with an alcove shower, gray tile, stone tile, grey walls, raised-panel cabinets, white cabinets, a corner tub, a one-piece toilet, ceramic floors, a drop-in sink and soapstone benchtops.
Photo of a mid-sized modern master bathroom in Baltimore with an alcove shower, gray tile, stone tile, grey walls, raised-panel cabinets, white cabinets, a corner tub, a one-piece toilet, ceramic floors, a drop-in sink and soapstone benchtops.
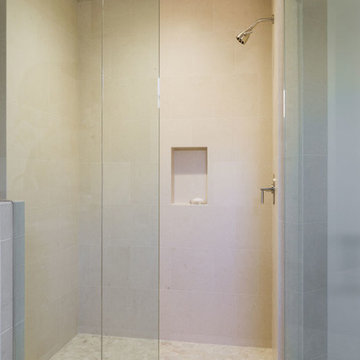
The perfect winter getaway for these Pacific Northwest clients of mine. I wanted to design a space that promoted relaxation (and sunbathing!), so my team and I adorned the home almost entirely in warm neutrals. To match the distinct artwork, we made sure to add in powerful pops of black, brass, and a tad of sparkle, offering strong touches of modern flair.
Designed by Michelle Yorke Interiors who also serves Seattle, Washington and it's surrounding East-Side suburbs from Mercer Island all the way through Issaquah.
For more about Michelle Yorke, click here: https://michelleyorkedesign.com/
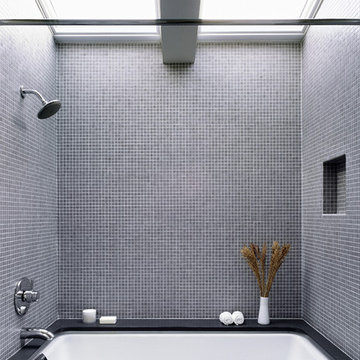
Skylights over the children’s bathtub flood the center of the home with calm, diffused daylight.
Photo by Joe Fletcher Photography
Design ideas for a mid-sized modern bathroom in San Francisco with an undermount tub, a shower/bathtub combo, gray tile, mosaic tile, grey walls, mosaic tile floors and soapstone benchtops.
Design ideas for a mid-sized modern bathroom in San Francisco with an undermount tub, a shower/bathtub combo, gray tile, mosaic tile, grey walls, mosaic tile floors and soapstone benchtops.
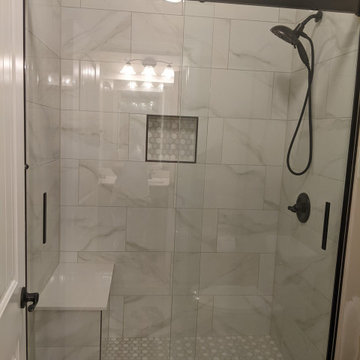
A modern styled bathroom renovated in Iselin neighborhood
Design ideas for a mid-sized modern 3/4 bathroom in New York with furniture-like cabinets, white cabinets, a corner tub, a double shower, a one-piece toilet, pink tile, stone tile, orange walls, porcelain floors, an integrated sink, soapstone benchtops, white floor, a hinged shower door, brown benchtops, a niche, a single vanity, a floating vanity, timber and panelled walls.
Design ideas for a mid-sized modern 3/4 bathroom in New York with furniture-like cabinets, white cabinets, a corner tub, a double shower, a one-piece toilet, pink tile, stone tile, orange walls, porcelain floors, an integrated sink, soapstone benchtops, white floor, a hinged shower door, brown benchtops, a niche, a single vanity, a floating vanity, timber and panelled walls.
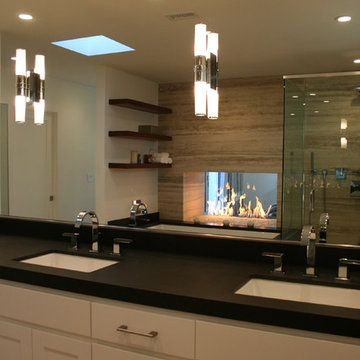
This is an example of a modern master bathroom in Orange County with shaker cabinets, white cabinets, an undermount tub, a corner shower, stone slab, porcelain floors, an undermount sink, soapstone benchtops and black benchtops.
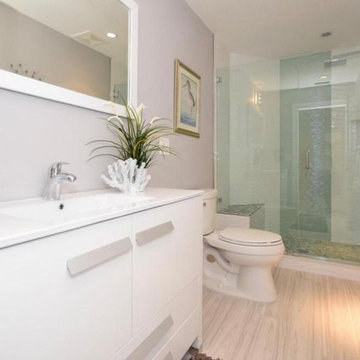
Inspiration for a mid-sized modern 3/4 bathroom in Miami with flat-panel cabinets, white cabinets, a corner tub, an open shower, a one-piece toilet, white tile, stone slab, grey walls, light hardwood floors, a drop-in sink and soapstone benchtops.
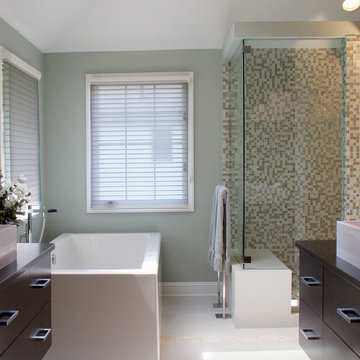
A master bath gets reinvented into a luxurious spa-like retreat in tranquil shades of aqua blue, crisp whites and rich bittersweet chocolate browns. A mix of materials including glass tiles, smooth riverstone rocks, honed granite and practical porcelain create a great textural palette that is soothing and inviting. The symmetrical vanities were anchored on the wall to make the floorplan feel more open and the clever use of space under the sink maximizes cabinet space. Oversize La Cava vessels perfectly balance the vanity tops and bright chrome accents in the plumbing components and vanity hardware adds just enough of a sparkle. Photo by Pete Maric.
Modern Bathroom Design Ideas with Soapstone Benchtops
3