Modern Bathroom Design Ideas with Terra-cotta Tile
Refine by:
Budget
Sort by:Popular Today
1 - 20 of 180 photos
Item 1 of 3

We gut renovated this bathroom down to the studs. We kept the layout but used Fireclay tiles to bring a fresh and functional perspective.
Inspiration for a small modern master bathroom in Chicago with white cabinets, an open shower, a two-piece toilet, black and white tile, terra-cotta tile, blue walls, terra-cotta floors, solid surface benchtops, white floor, a hinged shower door, a single vanity and a floating vanity.
Inspiration for a small modern master bathroom in Chicago with white cabinets, an open shower, a two-piece toilet, black and white tile, terra-cotta tile, blue walls, terra-cotta floors, solid surface benchtops, white floor, a hinged shower door, a single vanity and a floating vanity.
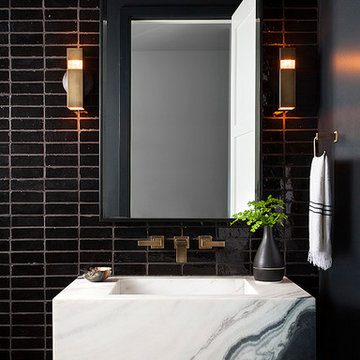
Inspiration for a modern powder room in Austin with black tile, terra-cotta tile, an integrated sink and white benchtops.
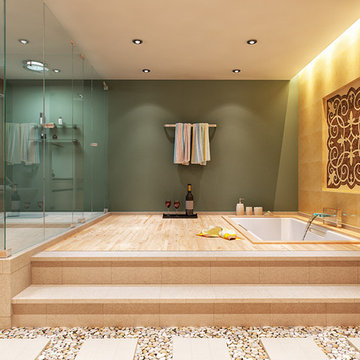
modern bathroom
Expansive modern master bathroom in Toronto with an undermount tub, a corner shower, a one-piece toilet, beige tile, terra-cotta tile and beige walls.
Expansive modern master bathroom in Toronto with an undermount tub, a corner shower, a one-piece toilet, beige tile, terra-cotta tile and beige walls.
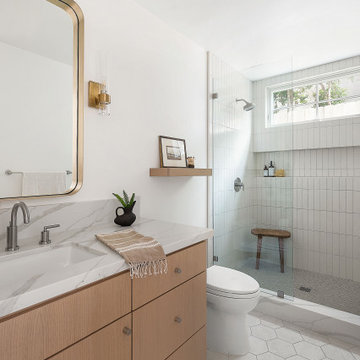
Guest Bath
Photo of a mid-sized modern bathroom in San Diego with flat-panel cabinets, light wood cabinets, a corner shower, white tile, terra-cotta tile, an undermount sink, engineered quartz benchtops, a hinged shower door and white benchtops.
Photo of a mid-sized modern bathroom in San Diego with flat-panel cabinets, light wood cabinets, a corner shower, white tile, terra-cotta tile, an undermount sink, engineered quartz benchtops, a hinged shower door and white benchtops.
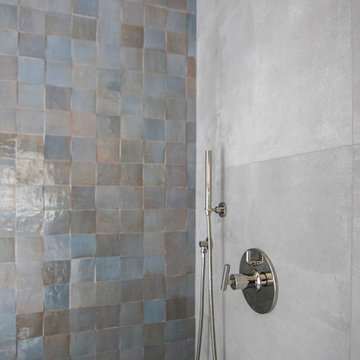
Walk in shower for the Master Bath, with floor to ceiling Moroccan zellige tiles from Cle Tile and a California Faucets set up.
Photo of a mid-sized modern master bathroom in Orange County with shaker cabinets, white cabinets, a freestanding tub, a corner shower, a two-piece toilet, white tile, terra-cotta tile, white walls, an undermount sink, engineered quartz benchtops, grey floor, a hinged shower door and cement tiles.
Photo of a mid-sized modern master bathroom in Orange County with shaker cabinets, white cabinets, a freestanding tub, a corner shower, a two-piece toilet, white tile, terra-cotta tile, white walls, an undermount sink, engineered quartz benchtops, grey floor, a hinged shower door and cement tiles.

Rénovation de la salle de bain, de son dressing, des wc qui n'avaient jamais été remis au goût du jour depuis la construction.
La salle de bain a entièrement été démolie pour ré installer une baignoire 180x80, une douche de 160x80 et un meuble double vasque de 150cm.
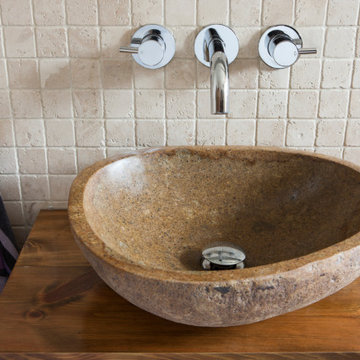
We used a large free-standing basin to provide an eye-catching addition, in keeping with the rest of the room.
This is an example of a mid-sized modern kids bathroom in London with an open shower, ceramic floors, an open shower, a single vanity, flat-panel cabinets, dark wood cabinets, a wall-mount toilet, beige tile, terra-cotta tile, beige walls, a vessel sink, wood benchtops, beige floor, brown benchtops, a freestanding vanity and a freestanding tub.
This is an example of a mid-sized modern kids bathroom in London with an open shower, ceramic floors, an open shower, a single vanity, flat-panel cabinets, dark wood cabinets, a wall-mount toilet, beige tile, terra-cotta tile, beige walls, a vessel sink, wood benchtops, beige floor, brown benchtops, a freestanding vanity and a freestanding tub.
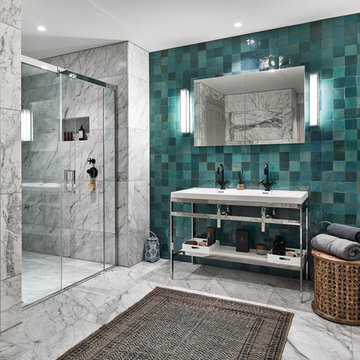
A wider view of the Master Bath with zelliges tile feature wall.
Nick Rochowski photography
This is an example of a large modern master bathroom in London with open cabinets, an alcove shower, a one-piece toilet, blue tile, terra-cotta tile, white walls, marble floors, a console sink, solid surface benchtops, white floor and a sliding shower screen.
This is an example of a large modern master bathroom in London with open cabinets, an alcove shower, a one-piece toilet, blue tile, terra-cotta tile, white walls, marble floors, a console sink, solid surface benchtops, white floor and a sliding shower screen.
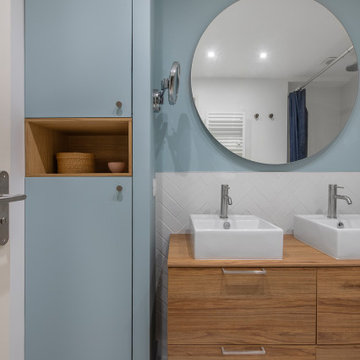
Notre projet Jaurès est incarne l’exemple du cocon parfait pour une petite famille.
Une pièce de vie totalement ouverte mais avec des espaces bien séparés. On retrouve le blanc et le bois en fil conducteur. Le bois, aux sous-tons chauds, se retrouve dans le parquet, la table à manger, les placards de cuisine ou les objets de déco. Le tout est fonctionnel et bien pensé.
Dans tout l’appartement, on retrouve des couleurs douces comme le vert sauge ou un bleu pâle, qui nous emportent dans une ambiance naturelle et apaisante.
Un nouvel intérieur parfait pour cette famille qui s’agrandit.
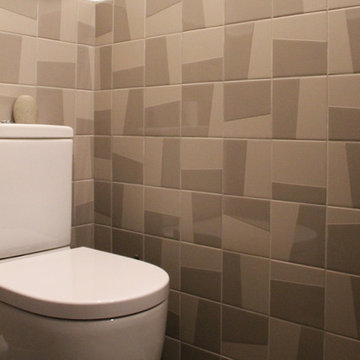
Design ideas for a mid-sized modern powder room in Paris with a two-piece toilet, brown tile, terra-cotta tile, beige walls, laminate floors, tile benchtops and beige floor.
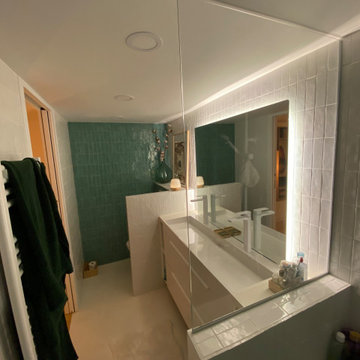
Inspiration for a mid-sized modern 3/4 bathroom in Paris with white cabinets, an open shower, a wall-mount toilet, terra-cotta tile, concrete floors, a trough sink, solid surface benchtops, white floor, an open shower, a single vanity and a floating vanity.
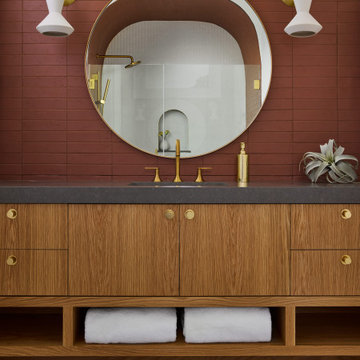
Design ideas for a mid-sized modern kids bathroom in Chicago with flat-panel cabinets, light wood cabinets, an alcove shower, red tile, terra-cotta tile, engineered quartz benchtops, a hinged shower door, grey benchtops, a single vanity and a floating vanity.
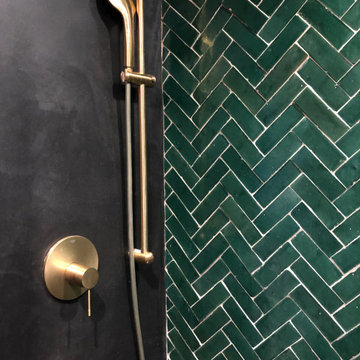
Photo of a small modern master bathroom in Paris with beaded inset cabinets, black cabinets, an alcove shower, a wall-mount toilet, green tile, terra-cotta tile, black walls, concrete floors, a drop-in sink, marble benchtops, black floor and black benchtops.
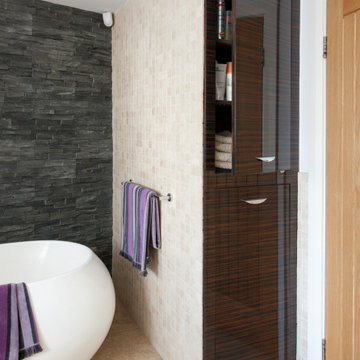
Hidden storage provides the ideal space for keeping the units and sink clear from clutter.
Photo of a mid-sized modern kids bathroom in London with an open shower, ceramic floors, an open shower, a single vanity, flat-panel cabinets, dark wood cabinets, a freestanding tub, a wall-mount toilet, beige tile, terra-cotta tile, beige walls, a vessel sink, wood benchtops, beige floor, brown benchtops and a freestanding vanity.
Photo of a mid-sized modern kids bathroom in London with an open shower, ceramic floors, an open shower, a single vanity, flat-panel cabinets, dark wood cabinets, a freestanding tub, a wall-mount toilet, beige tile, terra-cotta tile, beige walls, a vessel sink, wood benchtops, beige floor, brown benchtops and a freestanding vanity.
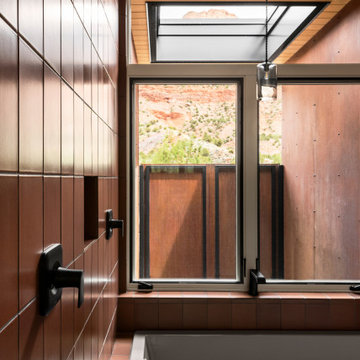
Inspiration for a modern master bathroom in Salt Lake City with a drop-in tub, a shower/bathtub combo, red tile, terra-cotta tile and red walls.

Notre projet Jaurès est incarne l’exemple du cocon parfait pour une petite famille.
Une pièce de vie totalement ouverte mais avec des espaces bien séparés. On retrouve le blanc et le bois en fil conducteur. Le bois, aux sous-tons chauds, se retrouve dans le parquet, la table à manger, les placards de cuisine ou les objets de déco. Le tout est fonctionnel et bien pensé.
Dans tout l’appartement, on retrouve des couleurs douces comme le vert sauge ou un bleu pâle, qui nous emportent dans une ambiance naturelle et apaisante.
Un nouvel intérieur parfait pour cette famille qui s’agrandit.
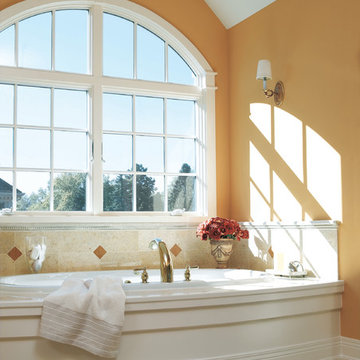
Visit Our Showroom
8000 Locust Mill St.
Ellicott City, MD 21043
Andersen 400 Series Casement Windows and Custom Arch Windows with Colonial and Custom Grilles - Speciality Windows in Bathroom
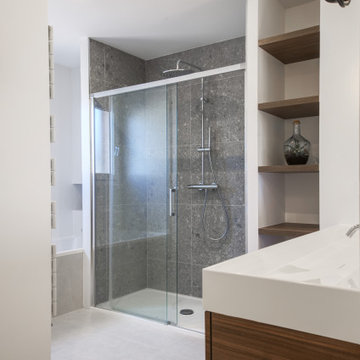
Rénovation de la salle de bain, de son dressing, des wc qui n'avaient jamais été remis au goût du jour depuis la construction.
La salle de bain a entièrement été démolie pour ré installer une baignoire 180x80, une douche de 160x80 et un meuble double vasque de 150cm.
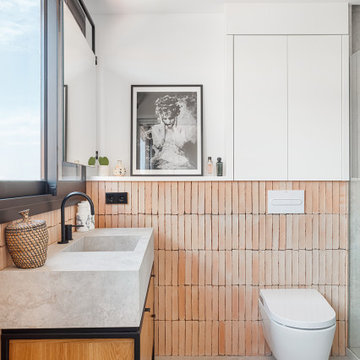
► Unificación de dos pisos y reforma integral de vivienda:
✓ Inodoro suspendido.
✓ Revestimientos con piezas rústicas.
✓ Armarios a medida empotrados.
✓ Muebles a medida.
✓ Lavabo revestido con piezas de pavimento.
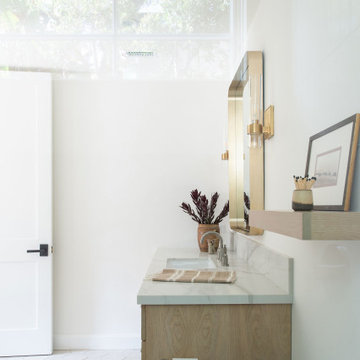
Guest Bath
This is an example of a mid-sized modern bathroom in San Diego with flat-panel cabinets, light wood cabinets, a corner shower, white tile, terra-cotta tile, an undermount sink, engineered quartz benchtops, a hinged shower door and white benchtops.
This is an example of a mid-sized modern bathroom in San Diego with flat-panel cabinets, light wood cabinets, a corner shower, white tile, terra-cotta tile, an undermount sink, engineered quartz benchtops, a hinged shower door and white benchtops.
Modern Bathroom Design Ideas with Terra-cotta Tile
1

