Modern Bathroom Design Ideas with Timber
Refine by:
Budget
Sort by:Popular Today
1 - 20 of 100 photos
Item 1 of 3

Clean and airy master bathroom in woodland hills
Design ideas for a mid-sized modern master bathroom in Los Angeles with open cabinets, light wood cabinets, a freestanding tub, an alcove shower, a two-piece toilet, white tile, subway tile, grey walls, porcelain floors, an undermount sink, marble benchtops, white floor, a hinged shower door, white benchtops, a double vanity, a freestanding vanity, a shower seat and timber.
Design ideas for a mid-sized modern master bathroom in Los Angeles with open cabinets, light wood cabinets, a freestanding tub, an alcove shower, a two-piece toilet, white tile, subway tile, grey walls, porcelain floors, an undermount sink, marble benchtops, white floor, a hinged shower door, white benchtops, a double vanity, a freestanding vanity, a shower seat and timber.
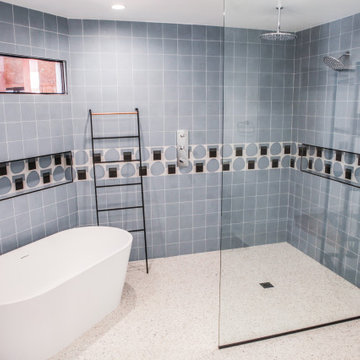
This project was a full remodel of a master bedroom and bathroom
Inspiration for a mid-sized modern master bathroom in Los Angeles with open cabinets, brown cabinets, a freestanding tub, a curbless shower, a one-piece toilet, blue tile, subway tile, white walls, terrazzo floors, a wall-mount sink, yellow floor, an open shower, a double vanity, a floating vanity, timber and planked wall panelling.
Inspiration for a mid-sized modern master bathroom in Los Angeles with open cabinets, brown cabinets, a freestanding tub, a curbless shower, a one-piece toilet, blue tile, subway tile, white walls, terrazzo floors, a wall-mount sink, yellow floor, an open shower, a double vanity, a floating vanity, timber and planked wall panelling.
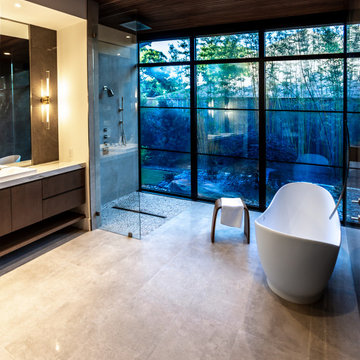
Open concept bathroom with large window, wood ceiling modern, tiled walls, Luna tub filler.
Expansive modern master bathroom in Houston with flat-panel cabinets, light wood cabinets, a freestanding tub, a curbless shower, a wall-mount toilet, gray tile, stone slab, grey walls, porcelain floors, a trough sink, marble benchtops, beige floor, an open shower, white benchtops, a shower seat, a double vanity, a built-in vanity and timber.
Expansive modern master bathroom in Houston with flat-panel cabinets, light wood cabinets, a freestanding tub, a curbless shower, a wall-mount toilet, gray tile, stone slab, grey walls, porcelain floors, a trough sink, marble benchtops, beige floor, an open shower, white benchtops, a shower seat, a double vanity, a built-in vanity and timber.
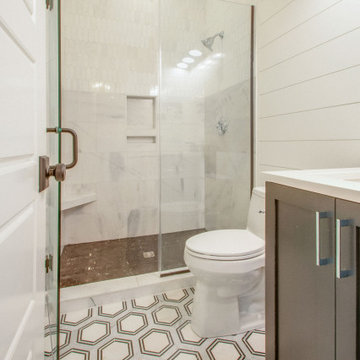
Custom vanity pairing nicely with this beautiful tile.
This is an example of a mid-sized modern kids bathroom in Nashville with shaker cabinets, black cabinets, an open shower, a one-piece toilet, white tile, white walls, ceramic floors, an undermount sink, quartzite benchtops, multi-coloured floor, a hinged shower door, white benchtops, an enclosed toilet, a double vanity, a built-in vanity, timber and planked wall panelling.
This is an example of a mid-sized modern kids bathroom in Nashville with shaker cabinets, black cabinets, an open shower, a one-piece toilet, white tile, white walls, ceramic floors, an undermount sink, quartzite benchtops, multi-coloured floor, a hinged shower door, white benchtops, an enclosed toilet, a double vanity, a built-in vanity, timber and planked wall panelling.

Large modern master bathroom in Auckland with flat-panel cabinets, light wood cabinets, a double shower, black tile, cement tile, cement tiles, a vessel sink, engineered quartz benchtops, a sliding shower screen, black benchtops, a double vanity, a floating vanity and timber.

This is a collection of our bathroom remodels. A special thanks to all the families who have trusted us into bringing them their dream bathroom remodels. We will see you soon!

A modern styled bathroom renovated in Iselin neighborhood
Photo of a mid-sized modern 3/4 bathroom in New York with furniture-like cabinets, white cabinets, a corner tub, a double shower, a one-piece toilet, pink tile, stone tile, orange walls, porcelain floors, an integrated sink, soapstone benchtops, white floor, a hinged shower door, brown benchtops, a niche, a single vanity, a floating vanity, timber and panelled walls.
Photo of a mid-sized modern 3/4 bathroom in New York with furniture-like cabinets, white cabinets, a corner tub, a double shower, a one-piece toilet, pink tile, stone tile, orange walls, porcelain floors, an integrated sink, soapstone benchtops, white floor, a hinged shower door, brown benchtops, a niche, a single vanity, a floating vanity, timber and panelled walls.
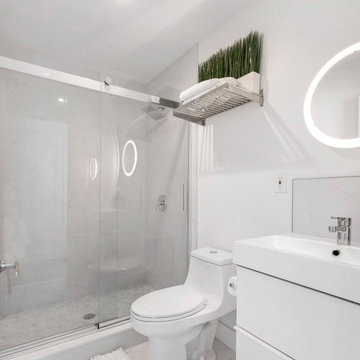
Inspiration for a mid-sized modern 3/4 bathroom in Newark with flat-panel cabinets, white cabinets, an alcove tub, an alcove shower, a one-piece toilet, white tile, ceramic tile, white walls, ceramic floors, a drop-in sink, granite benchtops, white floor, a sliding shower screen, white benchtops, a niche, a built-in vanity, timber, panelled walls and a single vanity.
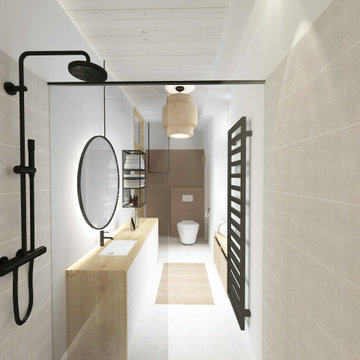
Le projet de rénovation s'est concentré sur un travail de la hauteur et de la luminosité. Afin de scinder l'espace et amoindrir l'effet couloir de la pièce, la fonction douche ainsi que l'usage du bidet, que les maîtres d'ouvrage souhaitaient conserver, ont été regroupés dans un même espace. Cela a permis d'offrir aux occupants une surface douche confortable et ergonomique...
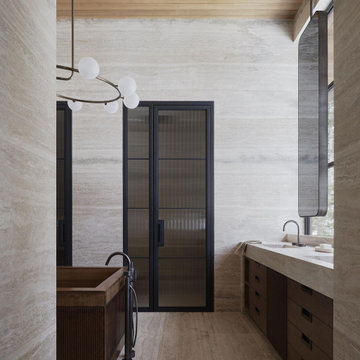
The primary bathroom features panels of travertine and a wooden bathtub. Other wellness-focused spaces throughout the home include a spa, sauna, massage room, salt room, hot tub, and cold plunge.
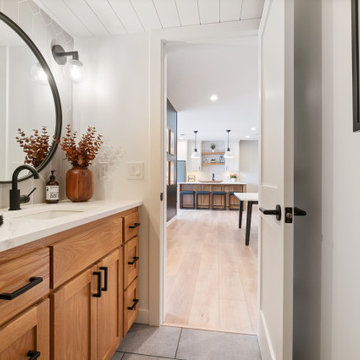
Inspired by sandy shorelines on the California coast, this beachy blonde vinyl floor brings just the right amount of variation to each room. With the Modin Collection, we have raised the bar on luxury vinyl plank. The result is a new standard in resilient flooring. Modin offers true embossed in register texture, a low sheen level, a rigid SPC core, an industry-leading wear layer, and so much more.
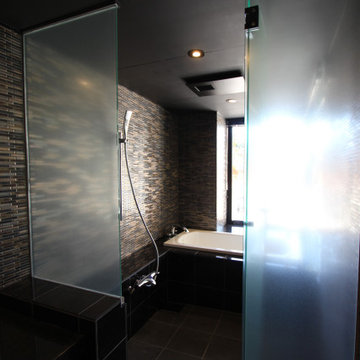
Photo of a mid-sized modern master bathroom in Other with open cabinets, black cabinets, a drop-in tub, an open shower, brown tile, mosaic tile, brown walls, porcelain floors, solid surface benchtops, black floor, a hinged shower door, black benchtops, a single vanity, a built-in vanity and timber.
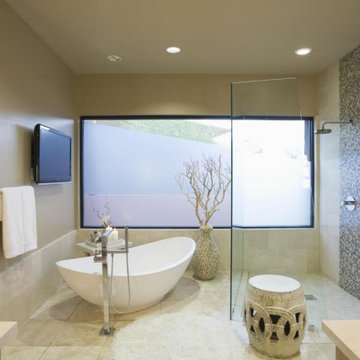
Bathroom styles come and go all of the time. On top of this, your needs change over the years. The bathroom that came with your house may have worked a few years ago, but now you have different needs and maybe your bathroom just isn’t working. If this is the case, we can help to change things around for you. We can reconfigure your bathroom space. We can install new flooring. We can add a new tub/shower surround. We can even change out fixtures and give you a brand new vanity.
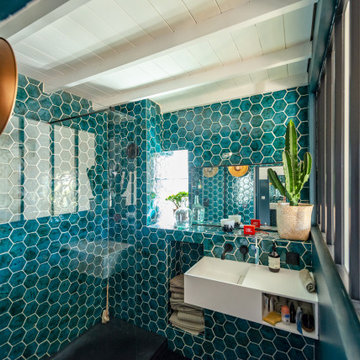
Notre client a acheté cet appartement dans le but de créer une grande pièce de vie regroupant le séjour et la cuisine ouverte.
La difficulté technique du projet a été de créer cet agencement avec la contrainte de conserver le poteau porteur situé au milieu de la pièce.
Nous avons fait des portes en médium laqué affleurant au mur les rendant très discrètes.
La cuisine a été customisé pour accentuer la sensation de hauteur sous plafond.
Nous avons baissé le plafond de l’espace cuisine pour designer l’espace par le haut.
Nous avons travaillé sur une palette de couleur vive avec un jeu de texture entre les murs et les boiseries et avons posé du papier peint de chez « élitis » sur un pan de mur en harmonie avec les couleurs.
A l’étage, nous avons posé une verrière type atelier pour rendre la lumière traversante dans la salle de bain.Des carreaux de zellige toute hauteur de couleur vert d’eau ont été posé pour faire ressortir la couleur noire du receveur en pierre volcanique.
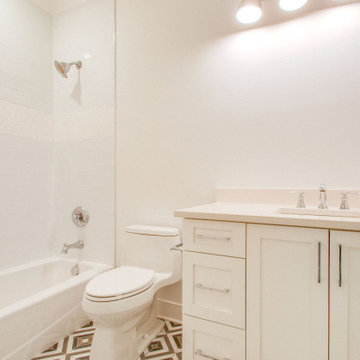
Custom bathroom vanity.
Inspiration for a mid-sized modern kids bathroom in Nashville with shaker cabinets, white cabinets, an alcove tub, a shower/bathtub combo, a one-piece toilet, white tile, ceramic tile, white walls, ceramic floors, an undermount sink, quartzite benchtops, multi-coloured floor, a shower curtain, white benchtops, an enclosed toilet, a single vanity, a built-in vanity, timber and planked wall panelling.
Inspiration for a mid-sized modern kids bathroom in Nashville with shaker cabinets, white cabinets, an alcove tub, a shower/bathtub combo, a one-piece toilet, white tile, ceramic tile, white walls, ceramic floors, an undermount sink, quartzite benchtops, multi-coloured floor, a shower curtain, white benchtops, an enclosed toilet, a single vanity, a built-in vanity, timber and planked wall panelling.
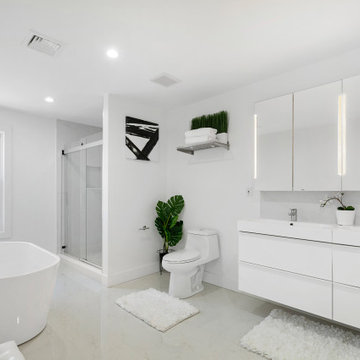
Design ideas for a mid-sized modern master bathroom in Newark with flat-panel cabinets, white cabinets, a freestanding tub, an alcove shower, a one-piece toilet, white tile, ceramic tile, white walls, ceramic floors, a drop-in sink, granite benchtops, white floor, a sliding shower screen, white benchtops, a niche, a double vanity, a built-in vanity, timber and panelled walls.
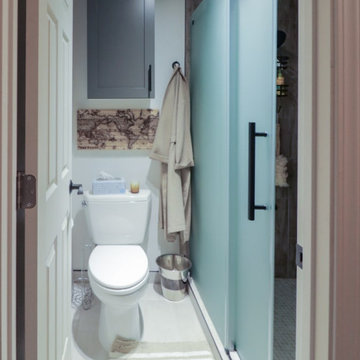
The kitchen and bathroom renovations have resulted in a large Main House with modern grey accents. The kitchen was upgraded with new quartz countertops, cabinetry, an under-mount sink, and stainless steel appliances, including a double oven. The white farm sink looks excellent when combined with the Havenwood chevron mosaic porcelain tile. Over the island kitchen island panel, functional recessed lighting, and pendant lights provide that luxury air.
Remarkable features such as the tile flooring, a tile shower, and an attractive screen door slider were used in the bathroom remodeling. The Feiss Mercer Oil-Rubbed Bronze Bathroom Vanity Light, which is well-blended to the Grey Shakers cabinet and Jeffrey Alexander Merrick Cabinet Pull in Matte Black serving as sink base cabinets, has become a centerpiece of this bathroom renovation.
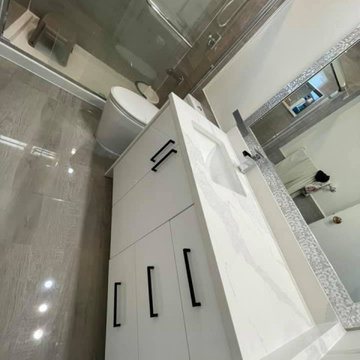
Another full bathroom remodeling project in south Brunswick Old bathroom has been demolished and installed new one
This is an example of a mid-sized modern master bathroom in Newark with furniture-like cabinets, white cabinets, a corner tub, a curbless shower, a one-piece toilet, white tile, limestone, black walls, ceramic floors, an undermount sink, brown floor, a hinged shower door, grey benchtops, an enclosed toilet, a single vanity, a freestanding vanity, timber and wood walls.
This is an example of a mid-sized modern master bathroom in Newark with furniture-like cabinets, white cabinets, a corner tub, a curbless shower, a one-piece toilet, white tile, limestone, black walls, ceramic floors, an undermount sink, brown floor, a hinged shower door, grey benchtops, an enclosed toilet, a single vanity, a freestanding vanity, timber and wood walls.
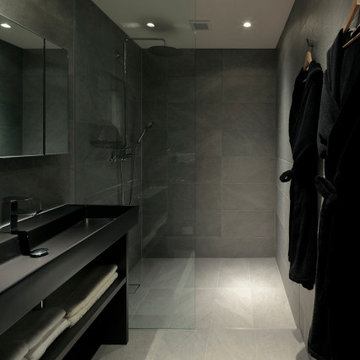
Inspiration for a small modern 3/4 bathroom in Other with black cabinets, an open shower, gray tile, ceramic tile, grey walls, ceramic floors, a vessel sink, solid surface benchtops, grey floor, an open shower, black benchtops, a single vanity, a built-in vanity and timber.
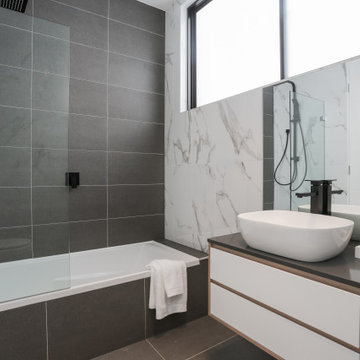
This is an example of a mid-sized modern kids bathroom in Sydney with flat-panel cabinets, light wood cabinets, an undermount tub, a shower/bathtub combo, a bidet, white tile, porcelain tile, white walls, ceramic floors, a vessel sink, engineered quartz benchtops, grey floor, an open shower, grey benchtops, a niche, a double vanity, a floating vanity, timber and brick walls.
Modern Bathroom Design Ideas with Timber
1