Modern Bathroom Design Ideas with Wood-look Tile
Refine by:
Budget
Sort by:Popular Today
61 - 80 of 483 photos
Item 1 of 3
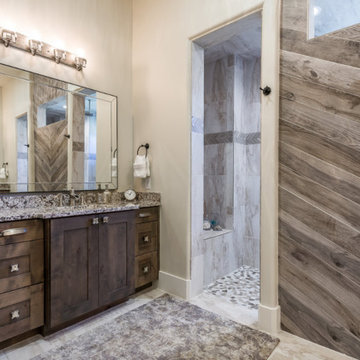
Inspiration for a large modern master wet room bathroom in Dallas with shaker cabinets, brown cabinets, a one-piece toilet, beige tile, slate, white walls, wood-look tile, an undermount sink, granite benchtops, beige floor, an open shower, multi-coloured benchtops, a shower seat, a single vanity, a built-in vanity and vaulted.
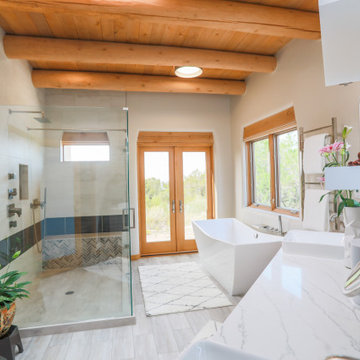
Trendy bathroom design in a southwestern home in Santa Fe - Houzz
This is an example of a large modern master bathroom in Albuquerque with flat-panel cabinets, grey cabinets, a freestanding tub, a double shower, a one-piece toilet, beige tile, beige walls, wood-look tile, a pedestal sink, engineered quartz benchtops, grey floor, a hinged shower door, white benchtops, an enclosed toilet, a double vanity, a floating vanity and wood.
This is an example of a large modern master bathroom in Albuquerque with flat-panel cabinets, grey cabinets, a freestanding tub, a double shower, a one-piece toilet, beige tile, beige walls, wood-look tile, a pedestal sink, engineered quartz benchtops, grey floor, a hinged shower door, white benchtops, an enclosed toilet, a double vanity, a floating vanity and wood.
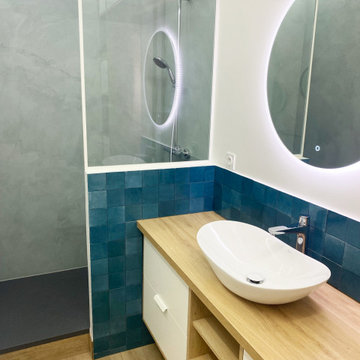
Rénovation d'une entrée, d'un toilette ainsi que d'une salle d'eau d'une surface totale de 8m2.
Inspiration for a mid-sized modern 3/4 bathroom in Paris with beaded inset cabinets, white cabinets, an open shower, a wall-mount toilet, blue tile, white walls, wood-look tile, a trough sink, wood benchtops, brown floor, an open shower, brown benchtops, a single vanity and a floating vanity.
Inspiration for a mid-sized modern 3/4 bathroom in Paris with beaded inset cabinets, white cabinets, an open shower, a wall-mount toilet, blue tile, white walls, wood-look tile, a trough sink, wood benchtops, brown floor, an open shower, brown benchtops, a single vanity and a floating vanity.
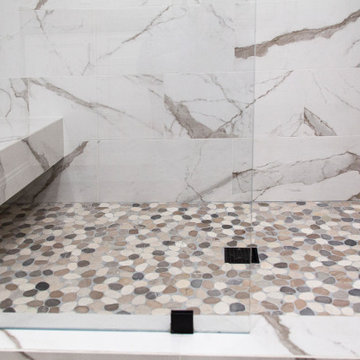
Mosaic pebble tile is blended with marble look porcelain tile
Photo of a mid-sized modern master bathroom in Los Angeles with shaker cabinets, white cabinets, an alcove shower, a one-piece toilet, grey walls, wood-look tile, an undermount sink, engineered quartz benchtops, brown floor, a hinged shower door, grey benchtops, a shower seat, a double vanity and a built-in vanity.
Photo of a mid-sized modern master bathroom in Los Angeles with shaker cabinets, white cabinets, an alcove shower, a one-piece toilet, grey walls, wood-look tile, an undermount sink, engineered quartz benchtops, brown floor, a hinged shower door, grey benchtops, a shower seat, a double vanity and a built-in vanity.
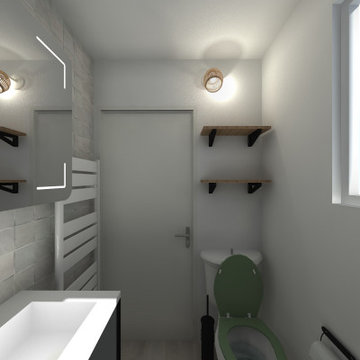
Aménagement et décoration d'une petite salle d'eau : qui dit petite salle de bain ne dit pas forcément difficultés d'aménagements; en effet, je vous montre ici que l'on peut avoir suffisamment d'espace dans une pièce exiguë.
Nous avons voulu transformer la douche carrée en douche à l'italienne, avec un receveur extra plat, et que celle-ci fasse tout la largeur de la pièce. L'ajout d'une paroi de douche coulissante permet d'entrer aisément dans l'habitacle, tout en protégeant des projections d'eau.
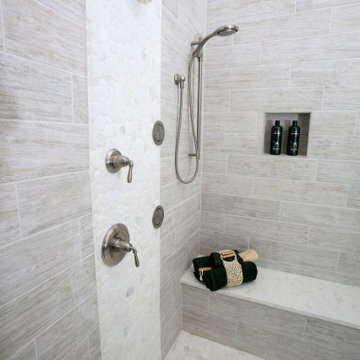
frameless glass shower, brushed nickel plumbing, white pebble stone shower floor, white pebble stone accent wall
Inspiration for a large modern master bathroom in Columbus with grey cabinets, a corner shower, beige tile, wood-look tile, grey walls, wood-look tile, an undermount sink, engineered quartz benchtops, an open shower, white benchtops, a shower seat, a double vanity, a built-in vanity and vaulted.
Inspiration for a large modern master bathroom in Columbus with grey cabinets, a corner shower, beige tile, wood-look tile, grey walls, wood-look tile, an undermount sink, engineered quartz benchtops, an open shower, white benchtops, a shower seat, a double vanity, a built-in vanity and vaulted.
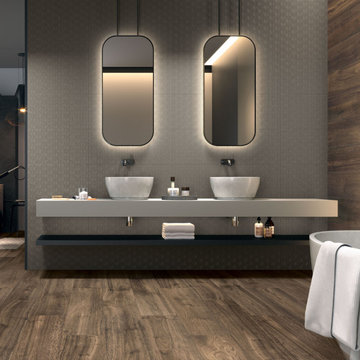
Our pearl series tile installed on one of the bathrooms, part of a recent project.
This is an example of a large modern bathroom in Edmonton with white tile, porcelain tile, grey walls, wood-look tile, tile benchtops, brown floor, white benchtops and panelled walls.
This is an example of a large modern bathroom in Edmonton with white tile, porcelain tile, grey walls, wood-look tile, tile benchtops, brown floor, white benchtops and panelled walls.
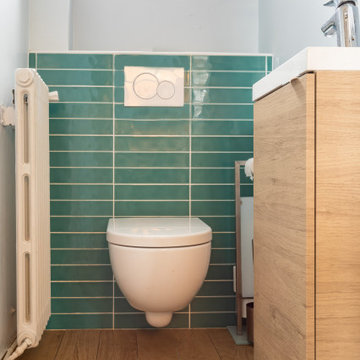
Les wc ont été modernisés, et égayés avec une faïence turquoise au mur.
Inspiration for a mid-sized modern powder room in Paris with a wall-mount toilet, green tile, wood-look tile and a wall-mount sink.
Inspiration for a mid-sized modern powder room in Paris with a wall-mount toilet, green tile, wood-look tile and a wall-mount sink.
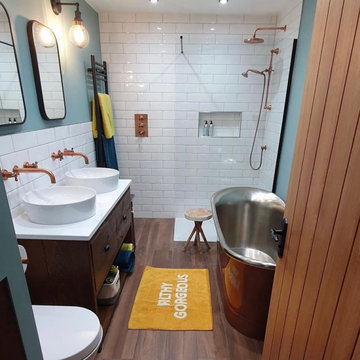
We just love everything about this stunning customer bathroom renovation. The customer combined classic white metro tiles for the wall with porcelain wood effect plank tiles on the floor.
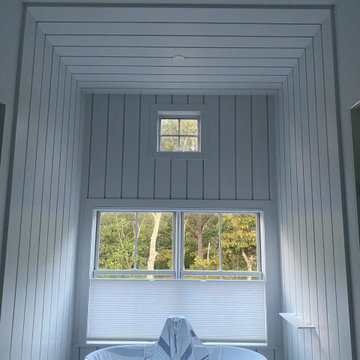
Vertical shiplap paneling, create clean lines, and elevate ceilings
This is an example of a large modern master bathroom in New York with shaker cabinets, white cabinets, a freestanding tub, a one-piece toilet, white tile, porcelain tile, grey walls, wood-look tile, an undermount sink, quartzite benchtops, grey floor, a hinged shower door, white benchtops, a shower seat, a double vanity, a floating vanity, wood and wood walls.
This is an example of a large modern master bathroom in New York with shaker cabinets, white cabinets, a freestanding tub, a one-piece toilet, white tile, porcelain tile, grey walls, wood-look tile, an undermount sink, quartzite benchtops, grey floor, a hinged shower door, white benchtops, a shower seat, a double vanity, a floating vanity, wood and wood walls.
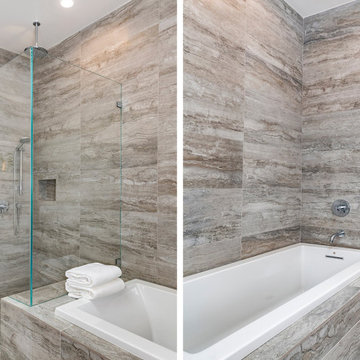
We were approached by a San Francisco firefighter to design a place for him and his girlfriend to live while also creating additional units he could sell to finance the project. He grew up in the house that was built on this site in approximately 1886. It had been remodeled repeatedly since it was first built so that there was only one window remaining that showed any sign of its Victorian heritage. The house had become so dilapidated over the years that it was a legitimate candidate for demolition. Furthermore, the house straddled two legal parcels, so there was an opportunity to build several new units in its place. At our client’s suggestion, we developed the left building as a duplex of which they could occupy the larger, upper unit and the right building as a large single-family residence. In addition to design, we handled permitting, including gathering support by reaching out to the surrounding neighbors and shepherding the project through the Planning Commission Discretionary Review process. The Planning Department insisted that we develop the two buildings so they had different characters and could not be mistaken for an apartment complex. The duplex design was inspired by Albert Frey’s Palm Springs modernism but clad in fibre cement panels and the house design was to be clad in wood. Because the site was steeply upsloping, the design required tall, thick retaining walls that we incorporated into the design creating sunken patios in the rear yards. All floors feature generous 10 foot ceilings and large windows with the upper, bedroom floors featuring 11 and 12 foot ceilings. Open plans are complemented by sleek, modern finishes throughout.
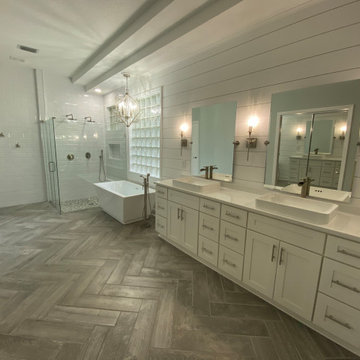
Design ideas for a large modern master bathroom in Jacksonville with shaker cabinets, white cabinets, a freestanding tub, a double shower, a one-piece toilet, white tile, subway tile, grey walls, wood-look tile, a vessel sink, granite benchtops, grey floor, a hinged shower door, white benchtops, a niche, a double vanity, a freestanding vanity, recessed and planked wall panelling.
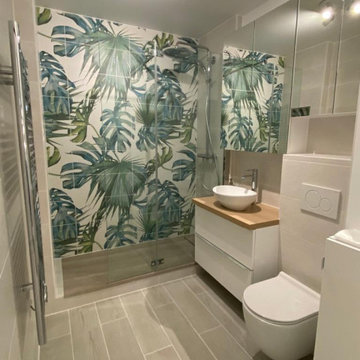
Rénovation complète d'une salle de bain à Boulogne-Billancourt
**DESCRIPTION :
Démolition > Dépose de la baignoire > Retrait du carrelage au sol et murs > Dépose des autres éléments
Préparation des murs > Pose de placo hydrofuge > Etanchéité > Pose de carrelage
Création de 2 niches sur-mesure
Préparation du sol > Couche d'accrochage > Pose du carrelage
Installation d'un meuble vasque et pose de la vasque
--- PLOMBERIE ---
Installation du bac de douche > évacuations
Installation du WC gébérit sans bride suspendu
--- ELECTRICITE ---
Création de prises
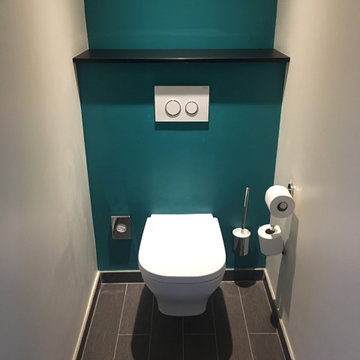
Réfection complète du WC (dépose complète) et refonte complète avec choix des matériaux et de la décoration.
This is an example of a small modern powder room in Paris with a wall-mount toilet, blue walls, wood-look tile and brown floor.
This is an example of a small modern powder room in Paris with a wall-mount toilet, blue walls, wood-look tile and brown floor.
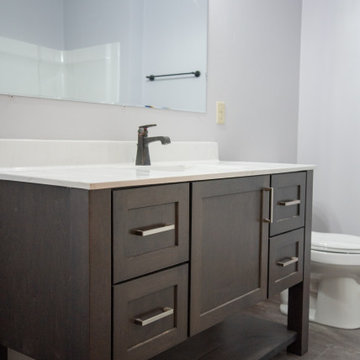
The hallway bathroom was remodeled to include a new furniture style vanity with an open shelf at the bottom. Oil rubbed bronze fixtures.
This is an example of a mid-sized modern bathroom in Other with flat-panel cabinets, dark wood cabinets, a shower/bathtub combo, grey walls, wood-look tile, an integrated sink, solid surface benchtops, grey floor, a shower curtain, white benchtops, a single vanity and a freestanding vanity.
This is an example of a mid-sized modern bathroom in Other with flat-panel cabinets, dark wood cabinets, a shower/bathtub combo, grey walls, wood-look tile, an integrated sink, solid surface benchtops, grey floor, a shower curtain, white benchtops, a single vanity and a freestanding vanity.
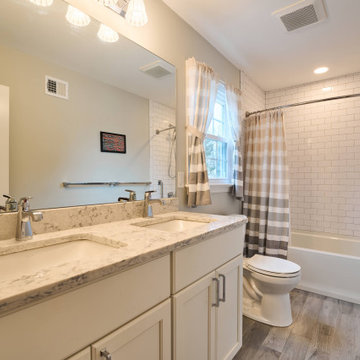
Custom luxury high to medium end hallway bathroom remodel.
Photo of a mid-sized modern bathroom in Philadelphia with recessed-panel cabinets, white cabinets, an alcove tub, a shower/bathtub combo, a two-piece toilet, white tile, subway tile, grey walls, wood-look tile, a drop-in sink, quartzite benchtops, brown floor, a shower curtain, beige benchtops, an enclosed toilet, a double vanity and a built-in vanity.
Photo of a mid-sized modern bathroom in Philadelphia with recessed-panel cabinets, white cabinets, an alcove tub, a shower/bathtub combo, a two-piece toilet, white tile, subway tile, grey walls, wood-look tile, a drop-in sink, quartzite benchtops, brown floor, a shower curtain, beige benchtops, an enclosed toilet, a double vanity and a built-in vanity.

We replaced the bathtub with a makeup vanity. When it comes to organizing your bathroom, it can be overwhelming to tackle. Out of all the rooms in the house, the bathroom needs to be very clean + sanitary, which can’t happen without proper storage. We installed custom cabinet pullouts, which allows them to get the most out of their cabinet space. On one side, there is a space for hair tools (hairdryer, curling iron, etc.), with an electrical outlet for easy access. The other side has multiple containers for hair products, makeup, etc. We installed a Double Face Round LED magnifying mirror to assist for all the makeup needs!
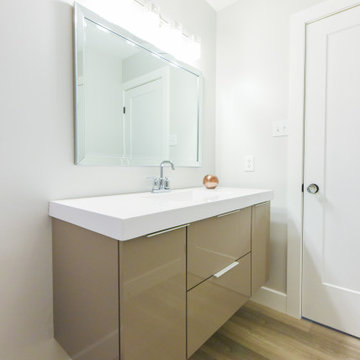
Modern high gloss flat panel floating vanity.
Design ideas for a mid-sized modern 3/4 bathroom in Ottawa with flat-panel cabinets, grey cabinets, wood-look tile, grey floor, white benchtops, a single vanity and a floating vanity.
Design ideas for a mid-sized modern 3/4 bathroom in Ottawa with flat-panel cabinets, grey cabinets, wood-look tile, grey floor, white benchtops, a single vanity and a floating vanity.
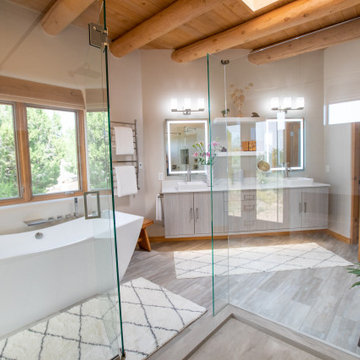
Trendy bathroom design in a southwestern home in Santa Fe - Houzz
Large modern master bathroom in Albuquerque with flat-panel cabinets, grey cabinets, a freestanding tub, a double shower, a one-piece toilet, beige tile, beige walls, wood-look tile, a pedestal sink, engineered quartz benchtops, grey floor, a hinged shower door, white benchtops, an enclosed toilet, a double vanity, a floating vanity and wood.
Large modern master bathroom in Albuquerque with flat-panel cabinets, grey cabinets, a freestanding tub, a double shower, a one-piece toilet, beige tile, beige walls, wood-look tile, a pedestal sink, engineered quartz benchtops, grey floor, a hinged shower door, white benchtops, an enclosed toilet, a double vanity, a floating vanity and wood.
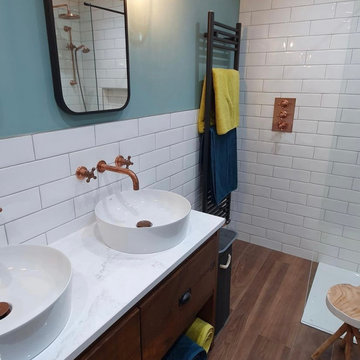
We just love everything about this stunning customer bathroom renovation. The customer combined classic white metro tiles for the wall with porcelain wood effect plank tiles on the floor.
Modern Bathroom Design Ideas with Wood-look Tile
4

