Modern Bathroom Design Ideas with Yellow Tile
Refine by:
Budget
Sort by:Popular Today
61 - 80 of 246 photos
Item 1 of 3
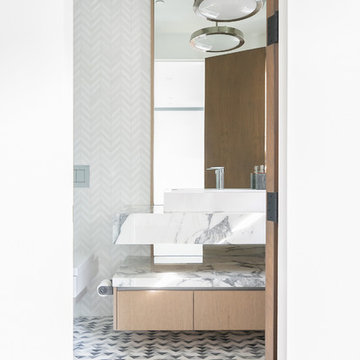
Photo of a mid-sized modern bathroom in Orange County with flat-panel cabinets, light wood cabinets, a wall-mount toilet, yellow tile, mosaic tile, white walls, an undermount sink, black floor and black benchtops.
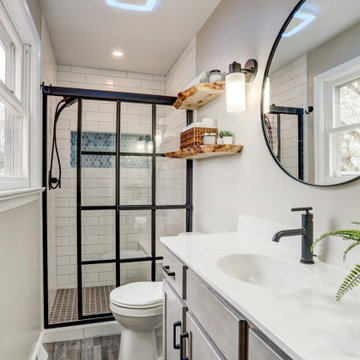
Mid-sized modern master bathroom in Other with grey cabinets, yellow tile, grey walls, marble benchtops, grey floor, a sliding shower screen, white benchtops and a single vanity.
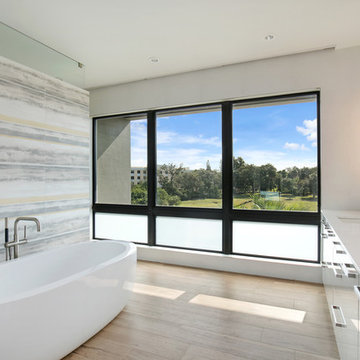
Photographer: Ryan Gamma
Photo of a mid-sized modern master bathroom in Tampa with flat-panel cabinets, grey cabinets, a freestanding tub, a curbless shower, a bidet, yellow tile, porcelain tile, white walls, porcelain floors, an undermount sink, engineered quartz benchtops, brown floor and white benchtops.
Photo of a mid-sized modern master bathroom in Tampa with flat-panel cabinets, grey cabinets, a freestanding tub, a curbless shower, a bidet, yellow tile, porcelain tile, white walls, porcelain floors, an undermount sink, engineered quartz benchtops, brown floor and white benchtops.
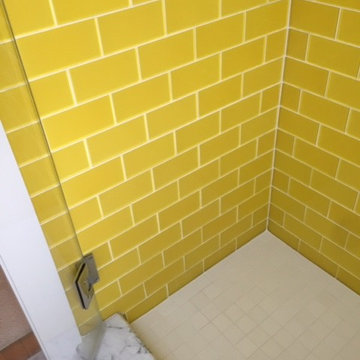
Villi Glass Tile in a 3x6 Glossy Corn
Inspiration for a mid-sized modern kids bathroom in Boston with an open shower, yellow tile and glass tile.
Inspiration for a mid-sized modern kids bathroom in Boston with an open shower, yellow tile and glass tile.
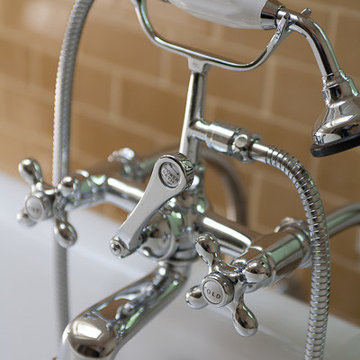
Parker Smith Photography
This is an example of a modern bathroom in Atlanta with furniture-like cabinets, blue cabinets, an undermount sink, engineered quartz benchtops, a freestanding tub, a two-piece toilet, yellow tile, subway tile, white walls and mosaic tile floors.
This is an example of a modern bathroom in Atlanta with furniture-like cabinets, blue cabinets, an undermount sink, engineered quartz benchtops, a freestanding tub, a two-piece toilet, yellow tile, subway tile, white walls and mosaic tile floors.
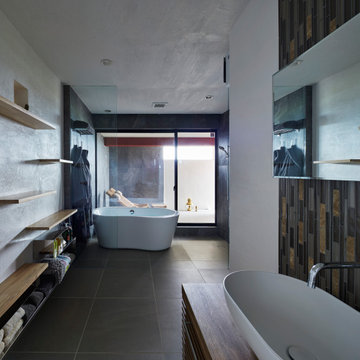
洗面スペースからバスルーム、バスコートへの抜け感を感じさせる構成にしています。
洗面スペースエリアの壁天井には調湿性のある左官材を使用しています。
左の棚はネコ階段で、上部の開口よりエントランスホールに至ります。
Design ideas for a modern master bathroom in Other with medium wood cabinets, a freestanding tub, an open shower, yellow tile, porcelain tile, grey walls, porcelain floors, a vessel sink, wood benchtops, an open shower, a single vanity and a built-in vanity.
Design ideas for a modern master bathroom in Other with medium wood cabinets, a freestanding tub, an open shower, yellow tile, porcelain tile, grey walls, porcelain floors, a vessel sink, wood benchtops, an open shower, a single vanity and a built-in vanity.
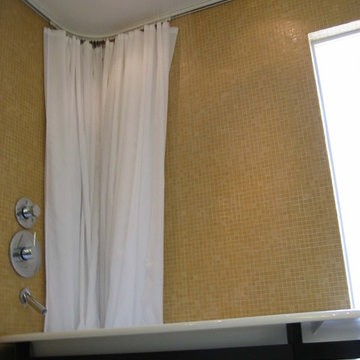
Not every bathroom needs to feel weighed down by cabinetry or other functional elements. With a little imagination they can seem to defy gravity. This bathroom uses wall-mounted base cabinets, accent lighting, a ceiling-mounted tub-filler and slim ceiling track for the shower curtain to achieve an expanded feeling. This technique can be used in a spacious master bath or a tiny powder room.
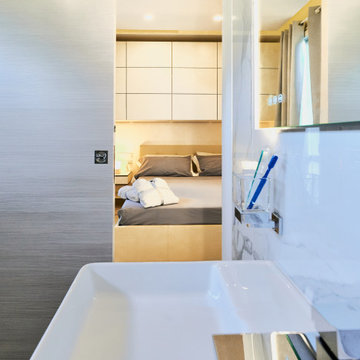
Modern master bathroom in Milan with flat-panel cabinets, white cabinets, a freestanding tub, an open shower, a two-piece toilet, yellow tile, marble, white walls, marble floors, an integrated sink, yellow floor, an open shower, white benchtops, a laundry, a single vanity and a floating vanity.
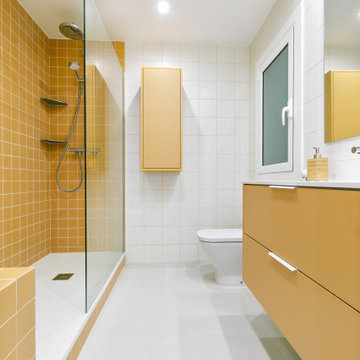
Inspiration for a large modern master bathroom in Barcelona with flat-panel cabinets, yellow cabinets, an open shower, a one-piece toilet, yellow tile, ceramic tile, white walls, ceramic floors, an integrated sink, solid surface benchtops, grey floor, white benchtops, an enclosed toilet, a single vanity and a freestanding vanity.
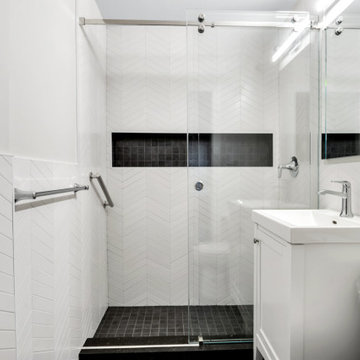
Bathroom renovation in our gut renovation UWS condominium
Design ideas for a mid-sized modern master bathroom in New York with shaker cabinets, white cabinets, a drop-in tub, a shower/bathtub combo, a two-piece toilet, yellow tile, ceramic tile, white walls, porcelain floors, an integrated sink, marble benchtops, grey floor, a sliding shower screen, grey benchtops, a niche, a single vanity and a freestanding vanity.
Design ideas for a mid-sized modern master bathroom in New York with shaker cabinets, white cabinets, a drop-in tub, a shower/bathtub combo, a two-piece toilet, yellow tile, ceramic tile, white walls, porcelain floors, an integrated sink, marble benchtops, grey floor, a sliding shower screen, grey benchtops, a niche, a single vanity and a freestanding vanity.
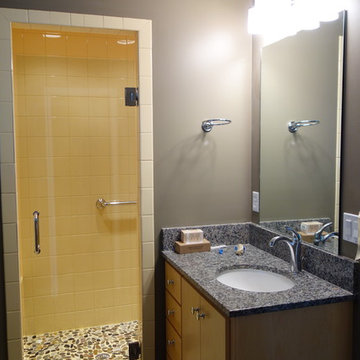
The master bedroom did not have its own bath until this one was added on. A large shower with seat, niches, grab bar, hand-held sprayer with diverter control and vent can lights was included as well as vanity and private water closet. The water closet has a counter and cabinetry for additional storage. Toe kick lighting, and LED lighting enhance the space.
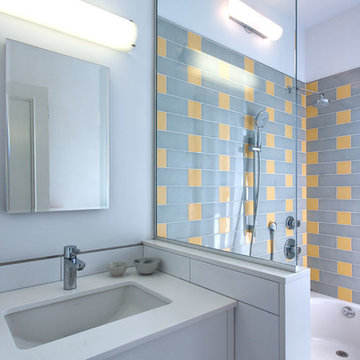
Raeford Dwyer Photography
Design ideas for a mid-sized modern 3/4 bathroom in New York with flat-panel cabinets, white cabinets, an alcove tub, a shower/bathtub combo, a two-piece toilet, gray tile, yellow tile, ceramic tile, white walls, an undermount sink and engineered quartz benchtops.
Design ideas for a mid-sized modern 3/4 bathroom in New York with flat-panel cabinets, white cabinets, an alcove tub, a shower/bathtub combo, a two-piece toilet, gray tile, yellow tile, ceramic tile, white walls, an undermount sink and engineered quartz benchtops.
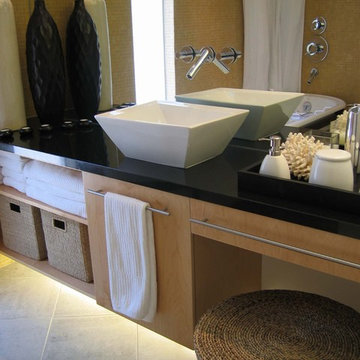
Not every bathroom needs to feel weighed down by cabinetry or other functional elements. With a little imagination they can seem to defy gravity. This bathroom uses wall-mounted base cabinets, accent lighting, a ceiling-mounted tub-filler and slim ceiling track for the shower curtain to achieve an expanded feeling. This technique can be used in a spacious master bath or a tiny powder room.
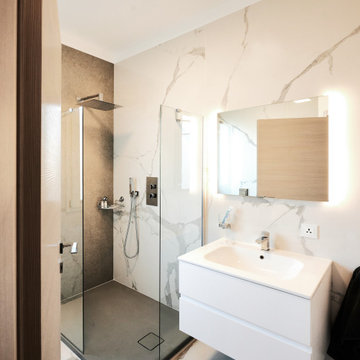
Inspiration for a modern bathroom in Milan with flat-panel cabinets, white cabinets, a freestanding tub, an open shower, a two-piece toilet, yellow tile, marble, white walls, marble floors, an integrated sink, yellow floor, an open shower, white benchtops, a laundry, a single vanity and a floating vanity.
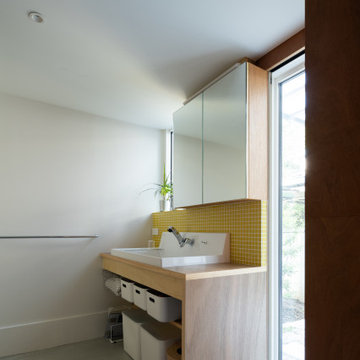
洗面コーナー
小型犬のシャンプーもできる洗面器
Photo by Masao Nishikawa
Inspiration for a mid-sized modern master bathroom in Tokyo Suburbs with white walls, planked wall panelling, open cabinets, medium wood cabinets, a drop-in tub, an open shower, a two-piece toilet, yellow tile, mosaic tile, concrete floors, a vessel sink, wood benchtops, white floor, a sliding shower screen, brown benchtops, a single vanity, a built-in vanity and timber.
Inspiration for a mid-sized modern master bathroom in Tokyo Suburbs with white walls, planked wall panelling, open cabinets, medium wood cabinets, a drop-in tub, an open shower, a two-piece toilet, yellow tile, mosaic tile, concrete floors, a vessel sink, wood benchtops, white floor, a sliding shower screen, brown benchtops, a single vanity, a built-in vanity and timber.
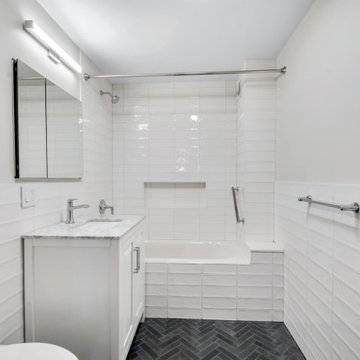
Bathroom renovation in our gut renovation UWS condominium
Inspiration for a mid-sized modern master bathroom in New York with shaker cabinets, white cabinets, a drop-in tub, a shower/bathtub combo, a two-piece toilet, yellow tile, ceramic tile, white walls, porcelain floors, an integrated sink, marble benchtops, grey floor, a sliding shower screen, grey benchtops, a niche, a single vanity and a freestanding vanity.
Inspiration for a mid-sized modern master bathroom in New York with shaker cabinets, white cabinets, a drop-in tub, a shower/bathtub combo, a two-piece toilet, yellow tile, ceramic tile, white walls, porcelain floors, an integrated sink, marble benchtops, grey floor, a sliding shower screen, grey benchtops, a niche, a single vanity and a freestanding vanity.
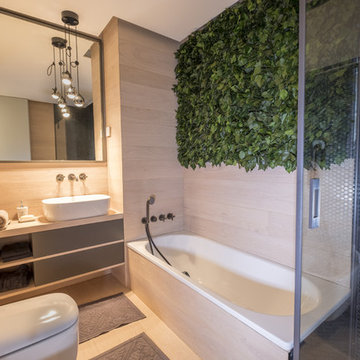
Design ideas for a small modern 3/4 bathroom in Milan with beaded inset cabinets, grey cabinets, a drop-in tub, a curbless shower, a wall-mount toilet, yellow tile, yellow walls, light hardwood floors, a vessel sink, wood benchtops, yellow floor, a hinged shower door and yellow benchtops.
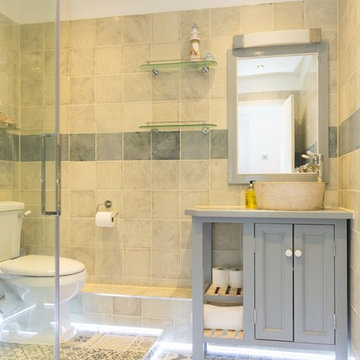
Beautiful bathroom with natural stone wall tiles, Moroccan style floor tiles and led skirting.
This is an example of a mid-sized modern kids bathroom in London with raised-panel cabinets, grey cabinets, an open shower, a two-piece toilet, yellow tile, stone tile, yellow walls, ceramic floors, a vessel sink, soapstone benchtops, multi-coloured floor and a hinged shower door.
This is an example of a mid-sized modern kids bathroom in London with raised-panel cabinets, grey cabinets, an open shower, a two-piece toilet, yellow tile, stone tile, yellow walls, ceramic floors, a vessel sink, soapstone benchtops, multi-coloured floor and a hinged shower door.
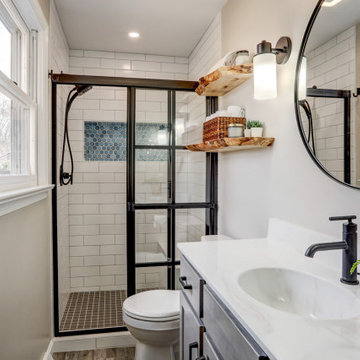
Inspiration for a mid-sized modern master bathroom in Other with grey cabinets, yellow tile, grey walls, marble benchtops, grey floor, a sliding shower screen, white benchtops and a single vanity.
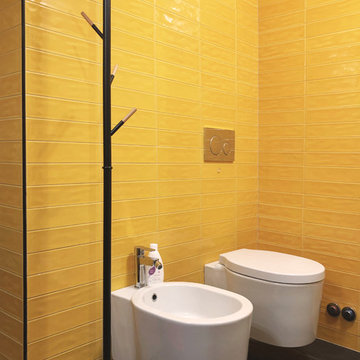
Nel bagno cieco la luce è portata dal rivestimento, lucido e giallo. Il colore comanda in tutti gli spazi di questa casa creando dei veri e propri quadri a tutta parete come nel fondo della doccia.
Modern Bathroom Design Ideas with Yellow Tile
4