Modern Bedroom Design Ideas with Brown Floor
Refine by:
Budget
Sort by:Popular Today
81 - 100 of 6,879 photos
Item 1 of 3
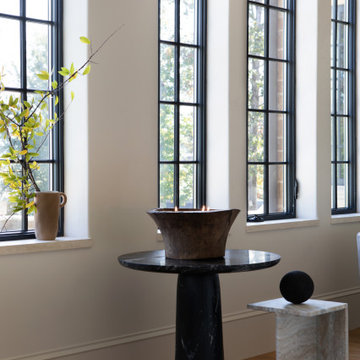
This primary bedroom was minimally designed to provide a soothing, restful sanctuary for the owners. It is drenched in natural light, from the expansive windows that provide a view of the lake.
This arrangement of marble tables in contrasting tones, heights, and shapes, with an oversized candle and object art check all of the elevated design boxes.
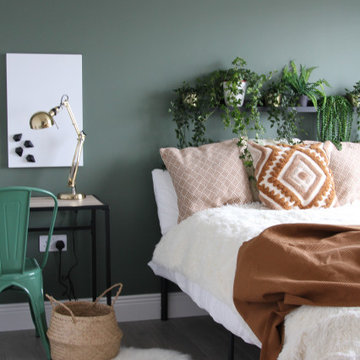
Inspiration for a mid-sized modern guest bedroom in Limerick with green walls, laminate floors, no fireplace and brown floor.
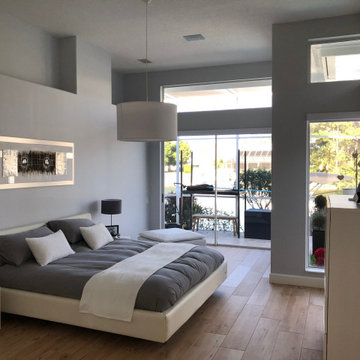
The property was very outdated, with lots of wallpaper and knee partition walls with power, so all of this was stripped out and the power re-routed. The kitchen features a very large kitchen island made out of one slab with European style custom modern cabinetry, and high-end appliances.
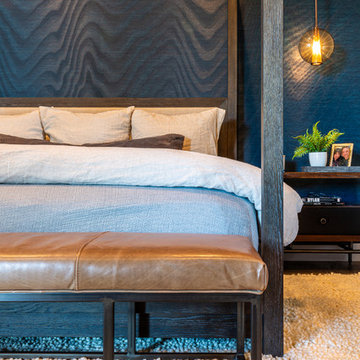
We gave this master bedroom an industrial modern vibe with reclaimed wood four poster bed, reclaimed wood and iron nightstands, and a leather and iron bench. We warmed things up by adding a navy tetured grasscloth wallpaper accent wall, pendant lighting from Arteriors and a shag rug from Surya.
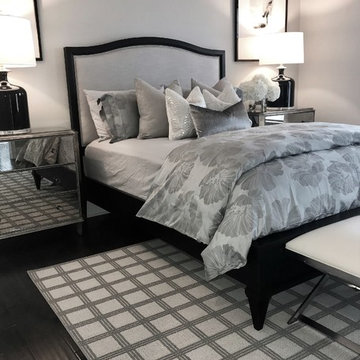
Rose T. Bien-Aime
Inspiration for a mid-sized modern guest bedroom in Boston with grey walls, dark hardwood floors, no fireplace and brown floor.
Inspiration for a mid-sized modern guest bedroom in Boston with grey walls, dark hardwood floors, no fireplace and brown floor.
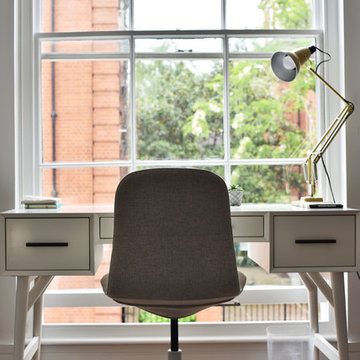
Anastasia Alifanova
Design ideas for a mid-sized modern master bedroom in London with white walls, light hardwood floors and brown floor.
Design ideas for a mid-sized modern master bedroom in London with white walls, light hardwood floors and brown floor.
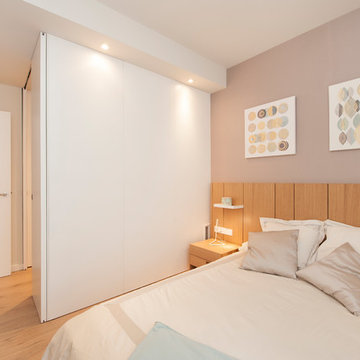
Sincro reformas integrales
Inspiration for a mid-sized modern master bedroom in Barcelona with grey walls, medium hardwood floors and brown floor.
Inspiration for a mid-sized modern master bedroom in Barcelona with grey walls, medium hardwood floors and brown floor.
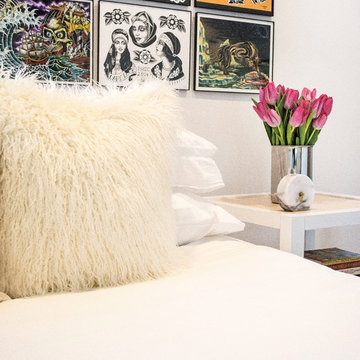
Photo of a mid-sized modern master bedroom in Other with white walls, light hardwood floors and brown floor.
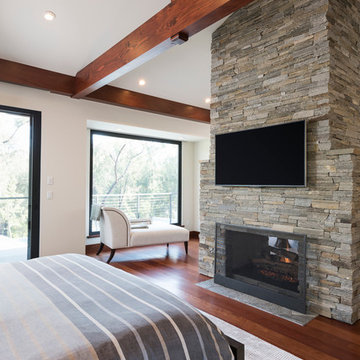
Design ideas for an expansive modern master bedroom in San Diego with white walls, medium hardwood floors, a two-sided fireplace, a stone fireplace surround and brown floor.
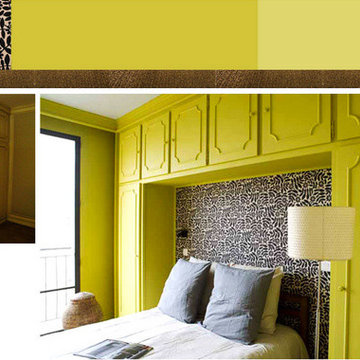
This is an example of a mid-sized modern master bedroom in Paris with yellow walls, light hardwood floors and brown floor.
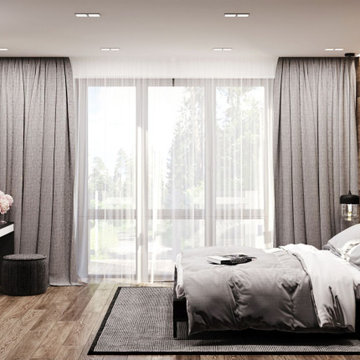
Inspiration for a mid-sized modern master bedroom in Other with multi-coloured walls, laminate floors and brown floor.
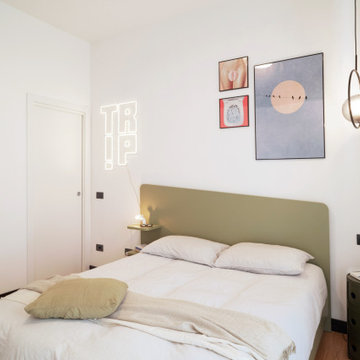
Nella camera da letto è stato pensato un piccolo spazio per lo smartworking
Mid-sized modern master bedroom in Rome with green walls, light hardwood floors and brown floor.
Mid-sized modern master bedroom in Rome with green walls, light hardwood floors and brown floor.
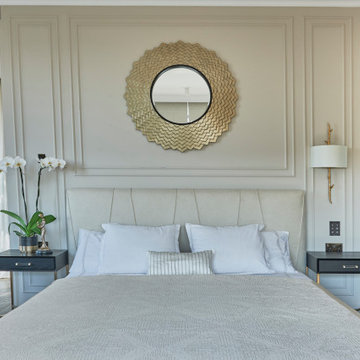
The style of the redesigned villa combines warm classic elements with a touch of modern glamour. Each room has been carefully designed with upmost focus on the needs of the client, functionality of the space and its aesthetics.
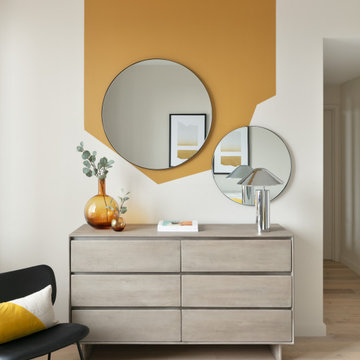
Photo of a mid-sized modern master bedroom in New York with beige walls, light hardwood floors and brown floor.
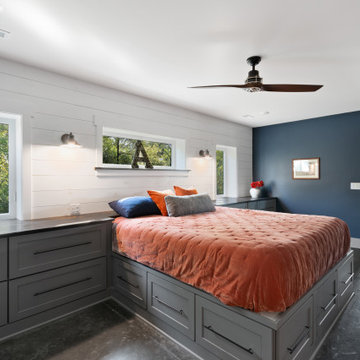
This 2,500 square-foot home, combines the an industrial-meets-contemporary gives its owners the perfect place to enjoy their rustic 30- acre property. Its multi-level rectangular shape is covered with corrugated red, black, and gray metal, which is low-maintenance and adds to the industrial feel.
Encased in the metal exterior, are three bedrooms, two bathrooms, a state-of-the-art kitchen, and an aging-in-place suite that is made for the in-laws. This home also boasts two garage doors that open up to a sunroom that brings our clients close nature in the comfort of their own home.
The flooring is polished concrete and the fireplaces are metal. Still, a warm aesthetic abounds with mixed textures of hand-scraped woodwork and quartz and spectacular granite counters. Clean, straight lines, rows of windows, soaring ceilings, and sleek design elements form a one-of-a-kind, 2,500 square-foot home
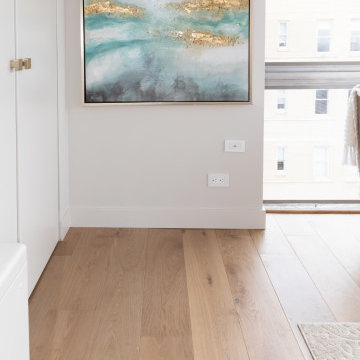
Bedroom with custom wide plank flooring and white walls.
Design ideas for a large modern bedroom in Chicago with white walls, medium hardwood floors and brown floor.
Design ideas for a large modern bedroom in Chicago with white walls, medium hardwood floors and brown floor.
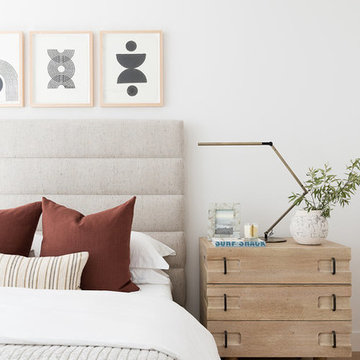
This is an example of a mid-sized modern guest bedroom in Salt Lake City with white walls, light hardwood floors, no fireplace and brown floor.
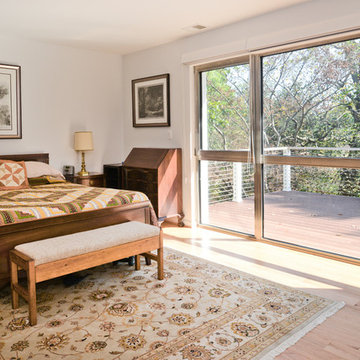
For this couple, planning to move back to their rambler home in Arlington after living overseas for few years, they were ready to get rid of clutter, clean up their grown-up kids’ boxes, and transform their home into their dream home for their golden years.
The old home included a box-like 8 feet x 10 feet kitchen, no family room, three small bedrooms and two back to back small bathrooms. The laundry room was located in a small dark space of the unfinished basement.
This home is located in a cul-de-sac, on an uphill lot, of a very secluded neighborhood with lots of new homes just being built around them.
The couple consulted an architectural firm in past but never were satisfied with the final plans. They approached Michael Nash Custom Kitchens hoping for fresh ideas.
The backyard and side yard are wooded and the existing structure was too close to building restriction lines. We developed design plans and applied for special permits to achieve our client’s goals.
The remodel includes a family room, sunroom, breakfast area, home office, large master bedroom suite, large walk-in closet, main level laundry room, lots of windows, front porch, back deck, and most important than all an elevator from lower to upper level given them and their close relative a necessary easier access.
The new plan added extra dimensions to this rambler on all four sides. Starting from the front, we excavated to allow a first level entrance, storage, and elevator room. Building just above it, is a 12 feet x 30 feet covered porch with a leading brick staircase. A contemporary cedar rail with horizontal stainless steel cable rail system on both the front porch and the back deck sets off this project from any others in area. A new foyer with double frosted stainless-steel door was added which contains the elevator.
The garage door was widened and a solid cedar door was installed to compliment the cedar siding.
The left side of this rambler was excavated to allow a storage off the garage and extension of one of the old bedrooms to be converted to a large master bedroom suite, master bathroom suite and walk-in closet.
We installed matching brick for a seam-less exterior look.
The entire house was furnished with new Italian imported highly custom stainless-steel windows and doors. We removed several brick and block structure walls to put doors and floor to ceiling windows.
A full walk in shower with barn style frameless glass doors, double vanities covered with selective stone, floor to ceiling porcelain tile make the master bathroom highly accessible.
The other two bedrooms were reconfigured with new closets, wider doorways, new wood floors and wider windows. Just outside of the bedroom, a new laundry room closet was a major upgrade.
A second HVAC system was added in the attic for all new areas.
The back side of the master bedroom was covered with floor to ceiling windows and a door to step into a new deck covered in trex and cable railing. This addition provides a view to wooded area of the home.
By excavating and leveling the backyard, we constructed a two story 15’x 40’ addition that provided the tall ceiling for the family room just adjacent to new deck, a breakfast area a few steps away from the remodeled kitchen. Upscale stainless-steel appliances, floor to ceiling white custom cabinetry and quartz counter top, and fun lighting improved this back section of the house with its increased lighting and available work space. Just below this addition, there is extra space for exercise and storage room. This room has a pair of sliding doors allowing more light inside.
The right elevation has a trapezoid shape addition with floor to ceiling windows and space used as a sunroom/in-home office. Wide plank wood floors were installed throughout the main level for continuity.
The hall bathroom was gutted and expanded to allow a new soaking tub and large vanity. The basement half bathroom was converted to a full bathroom, new flooring and lighting in the entire basement changed the purpose of the basement for entertainment and spending time with grandkids.
Off white and soft tone were used inside and out as the color schemes to make this rambler spacious and illuminated.
Final grade and landscaping, by adding a few trees, trimming the old cherry and walnut trees in backyard, saddling the yard, and a new concrete driveway and walkway made this home a unique and charming gem in the neighborhood.
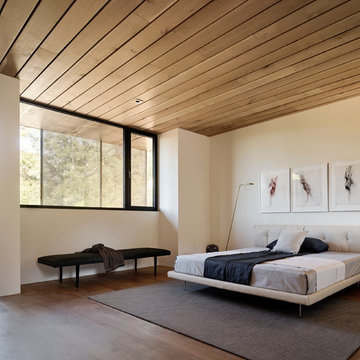
Design ideas for a modern bedroom in Phoenix with white walls, medium hardwood floors and brown floor.
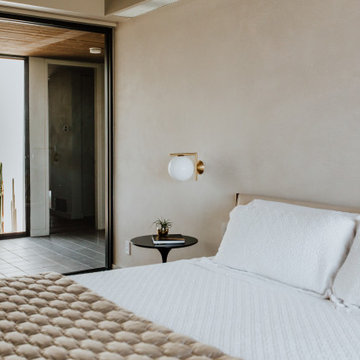
Mid-sized modern master bedroom in Other with beige walls, medium hardwood floors, no fireplace and brown floor.
Modern Bedroom Design Ideas with Brown Floor
5