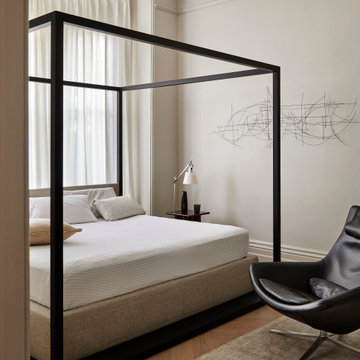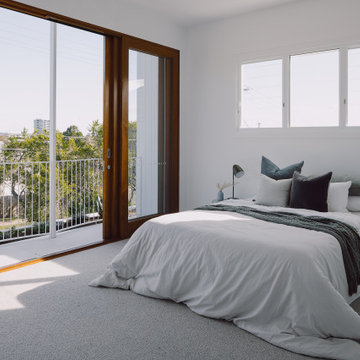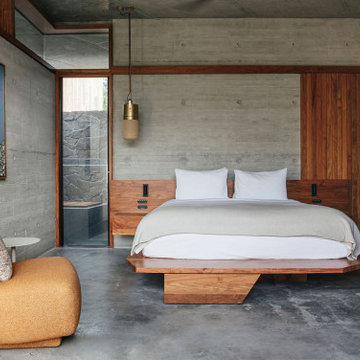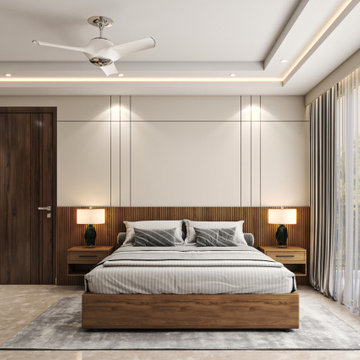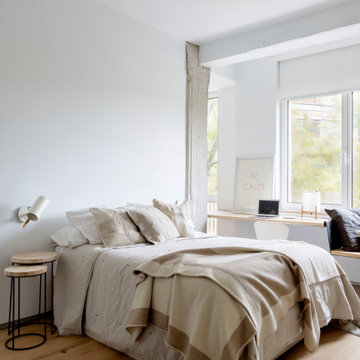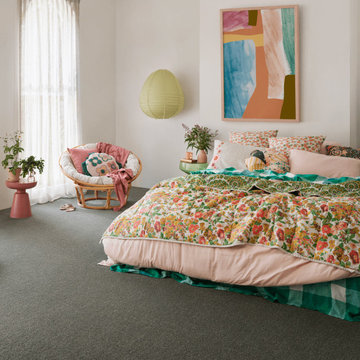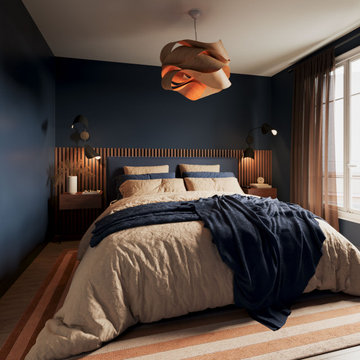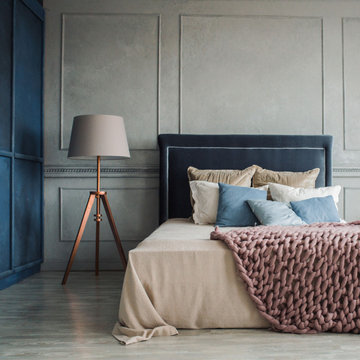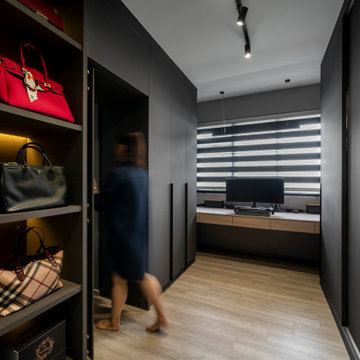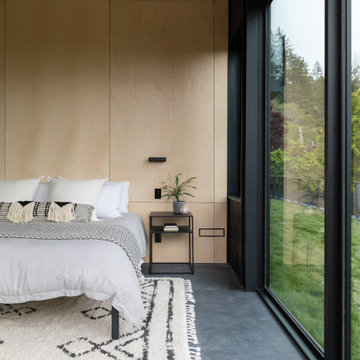Modern Bedroom Design Ideas
Refine by:
Budget
Sort by:Popular Today
1 - 20 of 163,248 photos
Item 1 of 2
Find the right local pro for your project
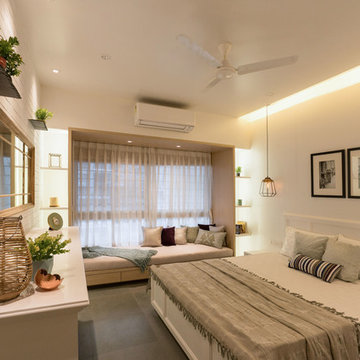
Photo Credit : Fuego Photography
Inspiration for a modern bedroom in Pune.
Inspiration for a modern bedroom in Pune.
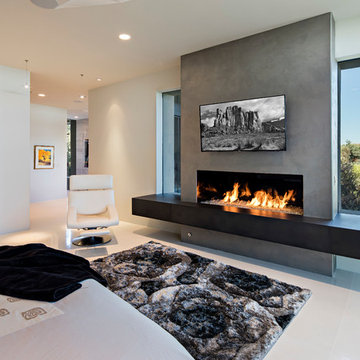
Photo of a large modern master bedroom in Phoenix with beige walls, porcelain floors, a ribbon fireplace and a concrete fireplace surround.
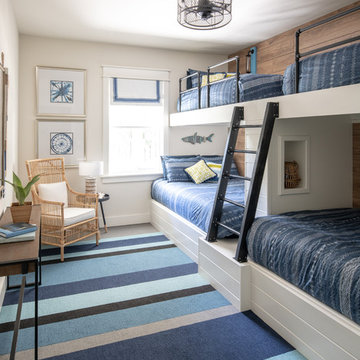
Michael Hunter Photography
Mid-sized modern guest bedroom with white walls, carpet and blue floor.
Mid-sized modern guest bedroom with white walls, carpet and blue floor.
Reload the page to not see this specific ad anymore
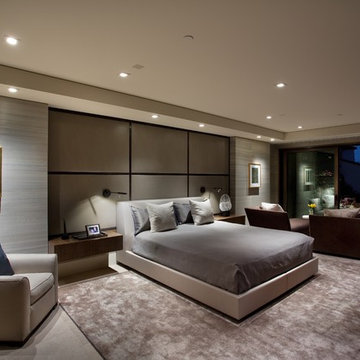
Design ideas for an expansive modern master bedroom in Orange County with grey walls, limestone floors and beige floor.
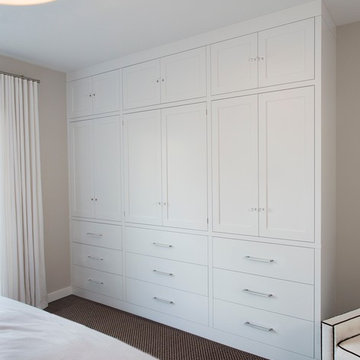
Inspiration for a mid-sized modern guest bedroom in New York with white walls and carpet.
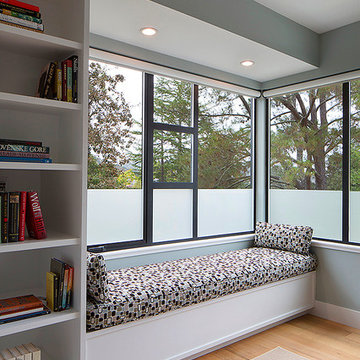
Window seat in master bedroom. Modern minimalism need not be cold feeling or sterile. Traditional old standbys like window seats blend with the modern aesthetic beautifully. The clean geometry even reinforces the peaceful, ensconcing quality of this nesting space amongst the trees.
Photographer: Eric Rorer
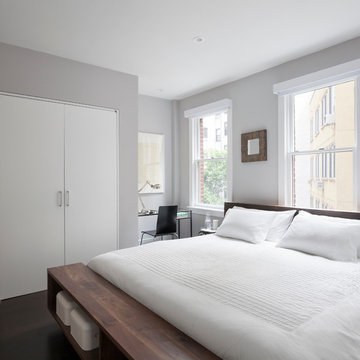
We converted two small bedrooms into a large Master Bedroom Suite in this East Village Duplex. Combining modern details with warm materials created an open yet comfortable space.
© Devon Banks
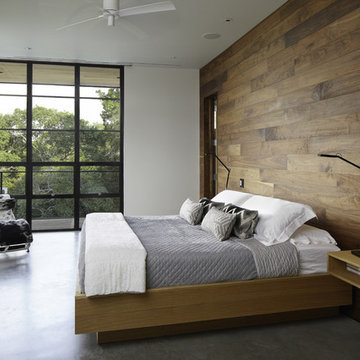
Nestled into sloping topography, the design of this home allows privacy from the street while providing unique vistas throughout the house and to the surrounding hill country and downtown skyline. Layering rooms with each other as well as circulation galleries, insures seclusion while allowing stunning downtown views. The owners' goals of creating a home with a contemporary flow and finish while providing a warm setting for daily life was accomplished through mixing warm natural finishes such as stained wood with gray tones in concrete and local limestone. The home's program also hinged around using both passive and active green features. Sustainable elements include geothermal heating/cooling, rainwater harvesting, spray foam insulation, high efficiency glazing, recessing lower spaces into the hillside on the west side, and roof/overhang design to provide passive solar coverage of walls and windows. The resulting design is a sustainably balanced, visually pleasing home which reflects the lifestyle and needs of the clients.
Photography by Andrew Pogue
Reload the page to not see this specific ad anymore
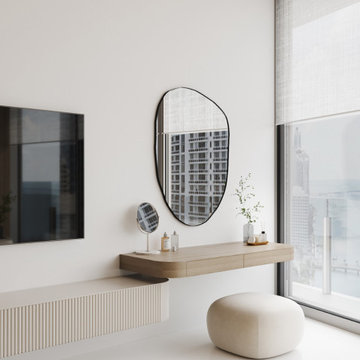
These are our first iterations and our designs are subject to change. The Aston Martin Residences will open in 2023.
Photo of a modern bedroom in Miami.
Photo of a modern bedroom in Miami.
Modern Bedroom Design Ideas
Reload the page to not see this specific ad anymore
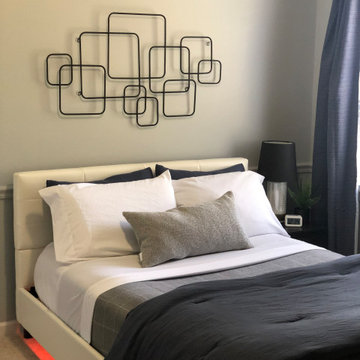
Client request: Design a space that is modern and masculine for a teen boy entering high school. Special requests: a bed that has color-changing LED lighting, desk and chair that can double for homework and gaming.
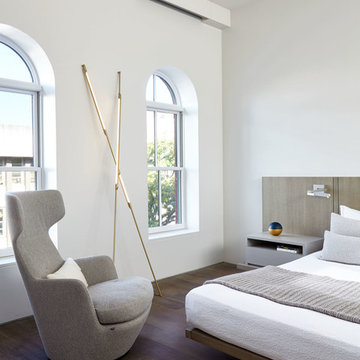
Joshua McHugh
Photo of a mid-sized modern master bedroom in New York with white walls, brown floor and dark hardwood floors.
Photo of a mid-sized modern master bedroom in New York with white walls, brown floor and dark hardwood floors.
1
