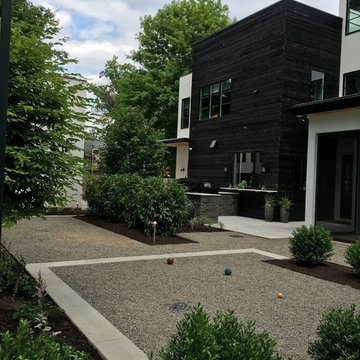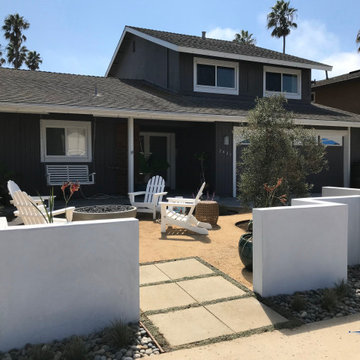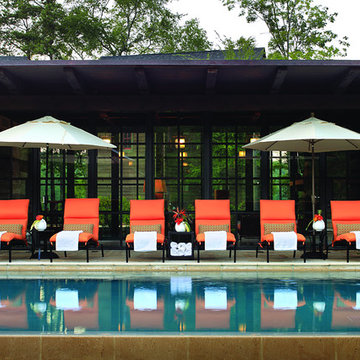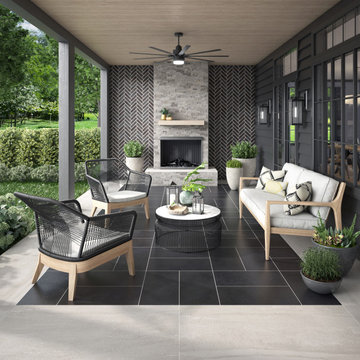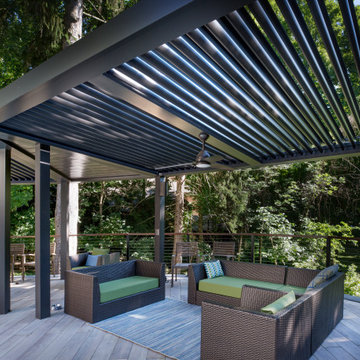Modern Black Patio Design Ideas
Refine by:
Budget
Sort by:Popular Today
181 - 200 of 6,065 photos
Item 1 of 3
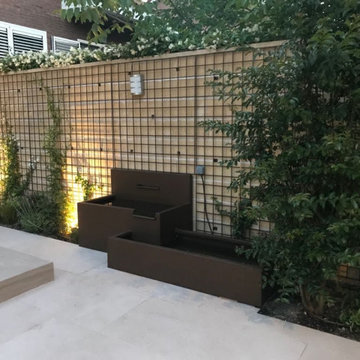
Remodelación de patio de 50m2 mediante el cambio de pavimentos y el diseño dos plataformas a distinto nivel para separar zonas estanciales. Introducción de una fuente de acero corten para crear ambiente y la construcción de una mesa y banco de obra.
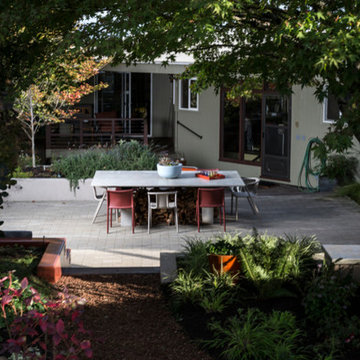
After completing an interior remodel for this mid-century home in the South Salem hills, we revived the old, rundown backyard and transformed it into an outdoor living room that reflects the openness of the new interior living space. We tied the outside and inside together to create a cohesive connection between the two. The yard was spread out with multiple elevations and tiers, throughout which we used to create “outdoor rooms” with separate seating, eating and gardening areas that flowed seamlessly from one to another. We installed a fire pit in the seating area, built-in pizza oven, wok and bar-b-que in the outdoor kitchen, and a soaking tub on the lower deck. The concrete dining table doubled as a ping pong table and required a boom truck to lift the pieces over the house and into the back yard. The result is an outdoor sanctuary the homeowners can effortlessly enjoy year-round.
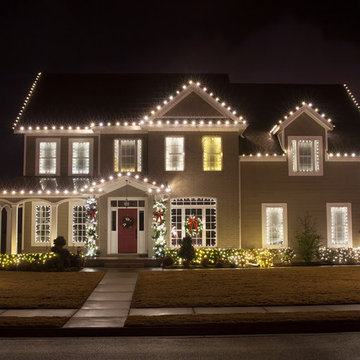
Our individualized approach to decorating includes evaluating a property, listening to the homeowner’s unique wants and needs for the season, and then creating a customized decorating plan that matches each homeowner’s personality and love for the holidays.
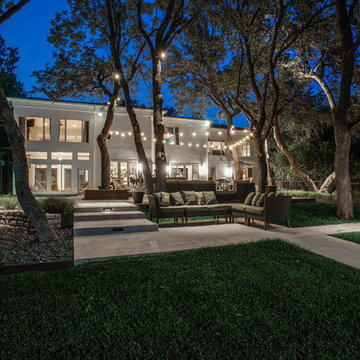
At 35+ years, this Ft Worth lake-home is wearing it’s age very well. To freshen up the surrounding landscaping and supporting elements, our clients dreamed of an avant garde look for both the front and backyard outdoor living space that tied together. One Specialty designed a re-imagined driveway, address monument, welcoming area and Xeriscape landscaping for the front. We constructed a multi-level deck made with Trex, complete with an outdoor kitchen and outdoor bar in the backyard, resulting in multiple vignettes for entertaining which are fully wheelchair accessible.
To see before photos and more information on this project: http://www.onespecialty.com/lake-retreat/
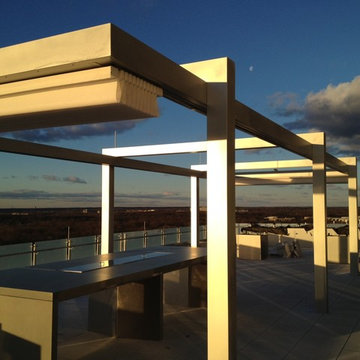
PROJECT SPECIFICATIONS
The architect specified two butting/side by side 173.93 inch wide x 240.0 inch projection retractable canopy systems to be inserted in to a new steel frame structure. Each of the areas to be covered used one continuous piece of fabric and one motor. The system frame and guides specified are made entirely of aluminum which is powder coated using the Qualicoat® powder coating process. Custom color chosen for the guides by the Architect was RAL 9006 known as White Aluminum. The stainless steel components used were Inox (470LI and 316) which are of the highest quality and have an extremely high corrosion resistance. In fact, the components passed the European salt spray corrosion test as tested by Centro Sviluppo Materiali in Italy.
Fabric is Ferrari 86 Color 2044 White, a fabric that is self-extinguishing (fire retardant). These retracting canopy systems has a Beaufort wind load rating Scale 10 (up to 63 mph) with the fabric fully extended and in use.
A grey hood with end caps was requested for each end to prevent rain water (location is Alexandria, Virginia) from collecting in the folds of fabric when not in use.
A running profile which runs from end to end in the rear of each section was necessary to attach the Somfy RTS motor which is installed inside a motor safety box. The client chose to control the system with two remote controls, two white wall switches and two Somfy wind sensors.
PURPOSE OF THE PROJECT
Our original contact was from the architect who requested two retractable systems that would attach to a new steel structure and that would meet local wind load requirements since the units are installed on the top of the building known as Metro Park VI. The architect wanted a contemporary, modern and very clean appearance and a product that would also meet International Building Code Requirements.
The purpose of the project was to provide an area for shade, heat, sun, glare and UV protection but not rain protection thus the use of Soltis 86 sheer mesh fabric. The client stated to the Architect that the area was to be used for entertainment purposes in good weather conditions.
UNIQUENESS AND COMPLEXITY OF THE PROJECT
This project was a challenge since the steel structure was being built at the same time (simultaneously) as the retractable patio cover systems were being manufactured to meet a deadline therefore there was no room for error. In addition, removing all the extrusions, fabric etc. from the crate and hoisting them to the top of the building was indeed difficult but accomplished.
PROJECT RESULTS
The client is elated with the results of both retractable canopy cover systems. Along with landscaping, the exterior top floor of the Metro Park VI building was transformed and is truly a stunning example of design, function and aesthetics as can be seen in the pictures.
Goal accomplished – All customer requirements were met including a contemporary, modern, stylish and very clean appearance along with providing shade, sun, UV, glare and heat reduction.
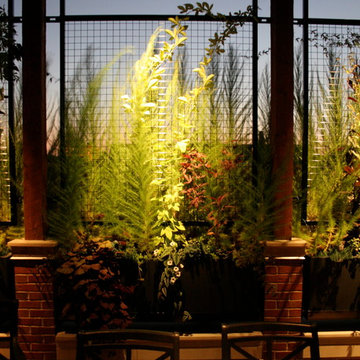
Seasonal plantings and green screens provide privacy
Photos: Peter Hurley Art
Inspiration for a modern patio in Chicago.
Inspiration for a modern patio in Chicago.
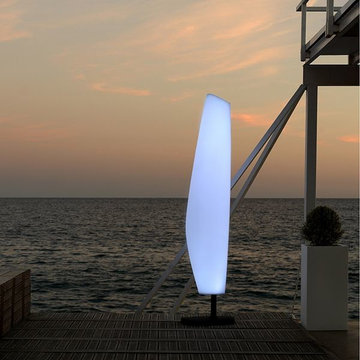
The striking design of the Blanca has the added decorative effect of being able to choose one of seven different LED colors for illumination.
The Blanca is also available in an illuminated style which will display only white, or an LED version that will display white, red, green, blue, light blue, pink or yellow. The finish is white when not lighted. Uses 120V current and comes with a 10' cord. Remote control is included.
It is rotationally molded of 100% recyclable polyethylene and resistant to extreme heat, cold and UV.
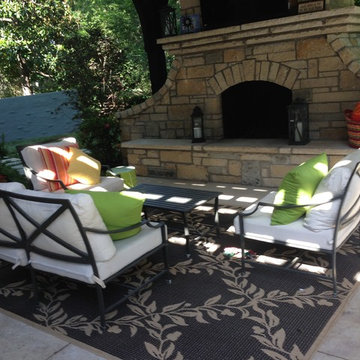
We extended the patio out, added a fireplace and fully loaded outdoor kitchen, and covered the structure to provide some relief in the Oklahoma heat.
Design ideas for a large modern backyard patio in Other with an outdoor kitchen, natural stone pavers and a pergola.
Design ideas for a large modern backyard patio in Other with an outdoor kitchen, natural stone pavers and a pergola.
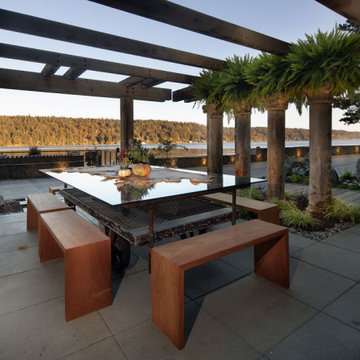
The renovation of an extensive linear residence and site facing Port Orchard waterway embraces water, greenspace and forested hillside. The home, completed this fall, serves as an artist’s studio, galleries, family space, game room, outdoor living areas and peaceful retreat.
New interiors and exterior spaces and finishes, cabinetry, lighting, paving, landscape and courtyards become settings for the owner’s art + collections, three-generations of family and the wonderful colors and textures of the land + water.
Inside, a monumental central stair and tapered two-story tall red cedar and steel column was designed as the residence’s entry focal point and internal landmarks, guiding the visitor’s eye to the main atrium…. and upward. Heavy wide-flange steel moment frames support the house and enable whole walls of glass. Rough, mill-finished steel contrasts refined cabinetry, stone, wood structure and defining dropped ceilings, reflecting the opener’s love of the tension between highly polished and detailed + rough, found art.
Outside, A new southern “dining room” was designed for warm summer evening gatherings under a heavy-timber trellis. The focus, opposite water and island views, is a metal perforated screen. The final screen is composed of the lyrics from a Joe Cocker song of great meaning to the owners, cut from ½” marine bronze, set into dark-fired brick. “Oh My Darling, Be Home Soon….”
Natural daylight and high-efficiency lighting are central players as in any gallery. From a high clerestory and extensive southern and eastern window-walls to carefully selected up-lighting, pendants, and accent fixtures, Rhodes Architecture + Light worked closely with the owner to ensure that their dark existing house would become one filled with light…. night and day.
The owners, Ken and Jane, allowed us to interview them about their experience working with Rhodes Architecture + Light, and how they are feeling about living with the architecture today.
What was your experience like, working with Rhodes Architecture + Light?
“They worked with us because it was a remodel, an existing thing, and we had to try to make it work for all of our interests and how our family operated. They listened, and we listened, and it was a great communication back and forth.”–Jane
How has the renovation changed the way you live and enjoy your home?
“I remember saying to them that I want the whole floor heated because it gets so chilly down here. And we had the wood burning stove, but it was over there and now we just turn the floor heat on and we can come down. It’s cozy and nice. So we’re looking forward to winter now.”–Ken
“We have 5 kids together and now a bunch of grandchildren. I wanted a marble countertop, but there’s just no way. I didn’t want it to be a place where I had to say, ‘No, no, no. Wipe up your drink, do this, do that.’ I wanted it to be a place where everybody can come with all the kids, and we make a big mess, and I can clean it up. And we can enjoy ourselves here, because that room upstairs, we almost never went in. And now we’re in there eating pizza and watching the game.” –Jane
As an artist, Jane enjoyed the collaborative process.
“I can’t believe it was as positive as it was. I went into it thinking it would be a great, creative, fun, collaborative thing, and I have to say, with our architects, it was. I like that creative process. I always say when I am doing a painting, it’s a series of problem solving so it wasn’t unusual for me. I am completely blown away by them and had fun with that part of it.” –Jane
Architect: Tim James Rhodes RA AIA, Rhodes Architecture + Light
Builder: Fairbank Construction Company
Structural: Swensen Say Faget
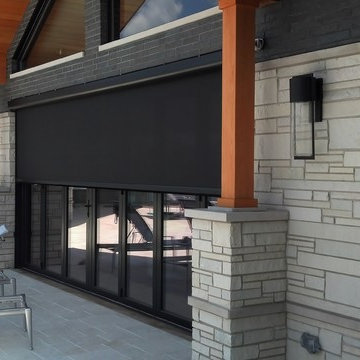
Project included screening the NanaWall system with a Mirage motorized screen and manual retractable door screens on all exterior doors.
Mirage motorized screen was installed by the pool area over the NanaWall system. The mesh chosen by the homeowner was a solar mesh which provides 75% UV protection and allows 25% air flow creating a perfect screening solution to block out UV rays during sunny days but still allowing plenty of airflow when the NanaWall system is fully open.
Exterior doors were screened with manual door screens which retract out of sight when not being used and simply pull across the door opening and latch into place when needed.
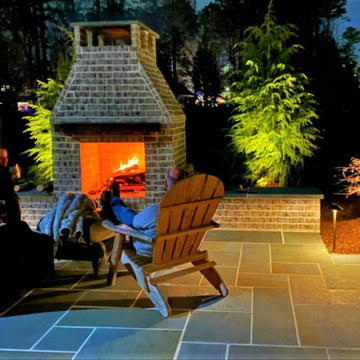
Custom outdoor bluestone patio with brick seat wall and fireplace.
Inspiration for a mid-sized modern backyard patio in Atlanta with with fireplace.
Inspiration for a mid-sized modern backyard patio in Atlanta with with fireplace.
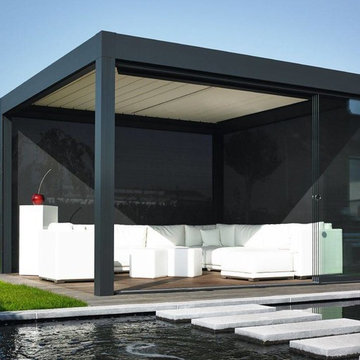
CAMARGUE black
Inspiration for a modern backyard patio in Hawaii with concrete slab and a gazebo/cabana.
Inspiration for a modern backyard patio in Hawaii with concrete slab and a gazebo/cabana.
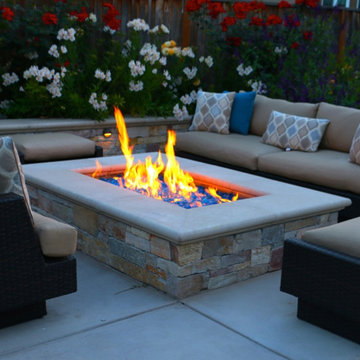
Design ideas for a mid-sized modern backyard patio in San Francisco with a fire feature, concrete pavers and no cover.
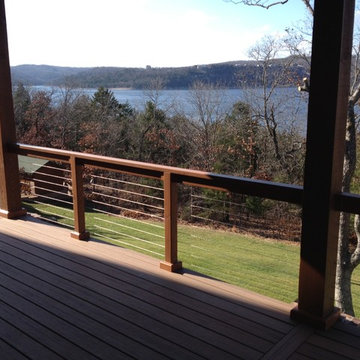
A Striking home in Freemont MI that uses stainless steel cable railing in multiple areas of the residence.
Inspiration for a modern patio in Seattle.
Inspiration for a modern patio in Seattle.
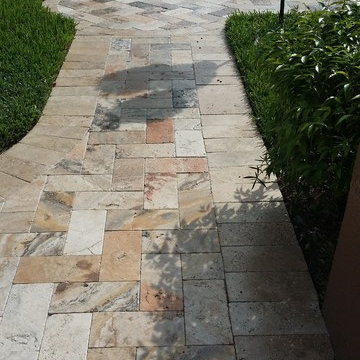
Tire of the dull look and wanted to enhance her home value as well as the curb appeal, she decided to add the most unique and exclusive travertine paver right at her home’s front entrance, walkway and driveway.
View complete travertine paver project details at http://www.paverhouse.com/portfolio/travertine-pavers-on-driveway/.
Paver House Showroom in Largo, FL 33771 (727) 530-1400
Modern Black Patio Design Ideas
10
