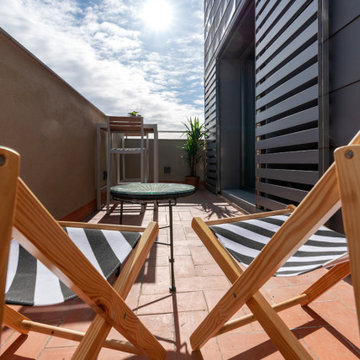Modern Deck Design Ideas with with Privacy Feature
Refine by:
Budget
Sort by:Popular Today
101 - 120 of 285 photos
Item 1 of 3
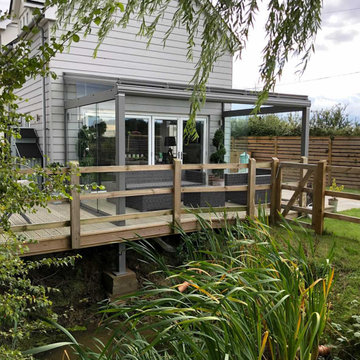
Photo of a mid-sized modern backyard and ground level deck in DC Metro with with privacy feature and a roof extension.
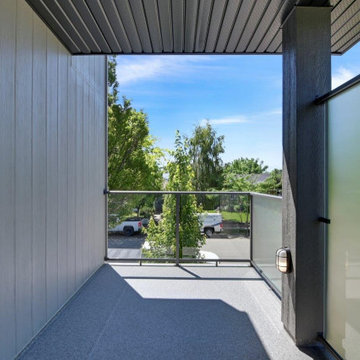
Design ideas for a small modern deck in Other with with privacy feature and a roof extension.
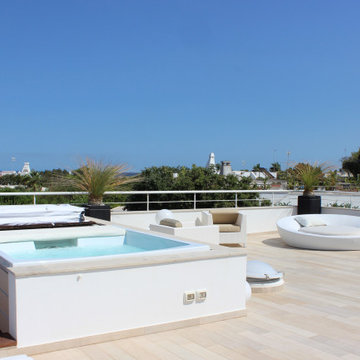
dal terrazzo si vede il mare e la vegetazione delle ville circostanti. L'estrema linearità degli arredi di colore bianco, con i cuscini color sabbia, si sposano con il pavimento e regalano un'atmosfera di assoluto relax
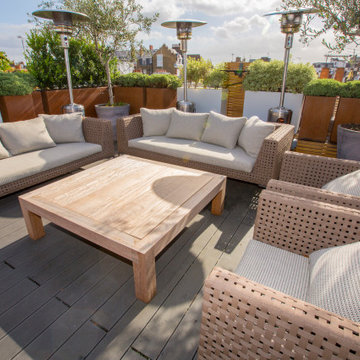
Inspiration for a mid-sized modern rooftop deck in London with with privacy feature and no cover.
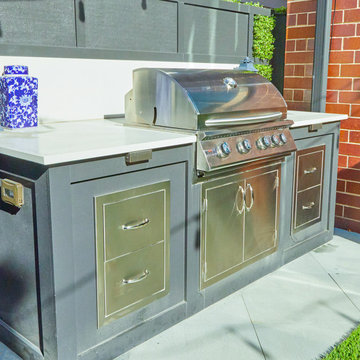
The "Magnolia Retreat Lounge Deck" was transformed into a tranquil oasis by Chicago Roof Deck and Garden, who worked closely with the client to optimize the space behind a typical Chicago house and above the garage. The goal was to create a serene atmosphere while keeping maintenance to a minimum.
The project included the installation of a shade structure, outdoor furniture on the deck, and a stunning barbecue area complete with faux green walls and synthetic grass. Chicago Roof Deck and Garden paid attention to every detail, ensuring that the end result was both functional and beautiful.
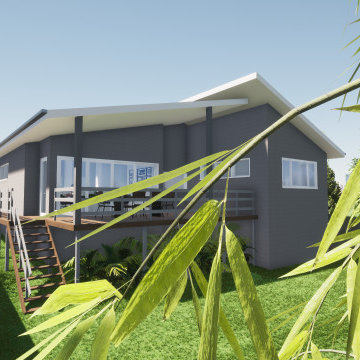
Photo of a mid-sized modern backyard and ground level deck in Sydney with with privacy feature, a roof extension and wood railing.
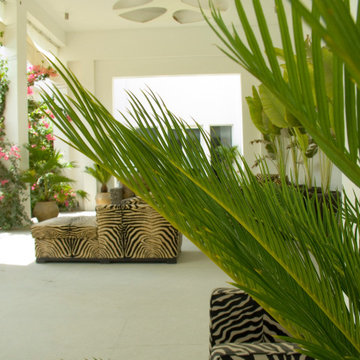
How do you create a family outdoor terrace experience? The solution was to build next to the pool a family retreat where shade and cooling winds would interact with the subtle planting, within easy touch of the furniture areas and where lazy days could be dreamed away.
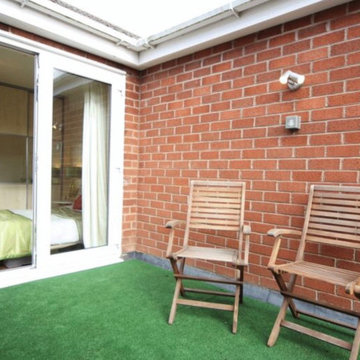
Our clients are a family of four living in a four bedroom substantially sized detached home. Although their property has adequate bedroom space for them and their two children, the layout of the downstairs living space was not functional and it obstructed their everyday life, making entertaining and family gatherings difficult.
Our brief was to maximise the potential of their property to develop much needed quality family space and turn their non functional house into their forever family home.
Concept
The couple aspired to increase the size of the their property to create a modern family home with four generously sized bedrooms and a larger downstairs open plan living space to enhance their family life.
The development of the design for the extension to the family living space intended to emulate the style and character of the adjacent 1970s housing, with particular features being given a contemporary modern twist.
Our Approach
The client’s home is located in a quiet cul-de-sac on a suburban housing estate. Their home nestles into its well-established site, with ample space between the neighbouring properties and has considerable garden space to the rear, allowing the design to take full advantage of the land available.
The levels of the site were perfect for developing a generous amount of floor space as a new extension to the property, with little restrictions to the layout & size of the site.
The size and layout of the site presented the opportunity to substantially extend and reconfigure the family home to create a series of dynamic living spaces oriented towards the large, south-facing garden.
The new family living space provides:
Four generous bedrooms
Master bedroom with en-suite toilet and shower facilities.
Fourth/ guest bedroom with French doors opening onto a first floor balcony.
Large open plan kitchen and family accommodation
Large open plan dining and living area
Snug, cinema or play space
Open plan family space with bi-folding doors that open out onto decked garden space
Light and airy family space, exploiting the south facing rear aspect with the full width bi-fold doors and roof lights in the extended upstairs rooms.
The design of the newly extended family space complements the style & character of the surrounding residential properties with plain windows, doors and brickwork to emulate the general theme of the local area.
Careful design consideration has been given to the neighbouring properties throughout the scheme. The scale and proportions of the newly extended home corresponds well with the adjacent properties.
The new generous family living space to the rear of the property bears no visual impact on the streetscape, yet the design responds to the living patterns of the family providing them with the tailored forever home they dreamed of.
Find out what our clients' say here
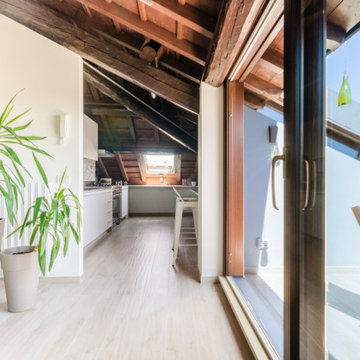
Intervento di Interior Design Terrazzo
Rifacimento pavimento dando continuità con gli interni
Rifacimento impianto elettrico ed illuminazione
Inserimento punto acqua
Inserimento taglio nel muro per maggior luminosità cucina
Arredo ed Allestimento
Servizio Fotografico Professionale e Valorizzante
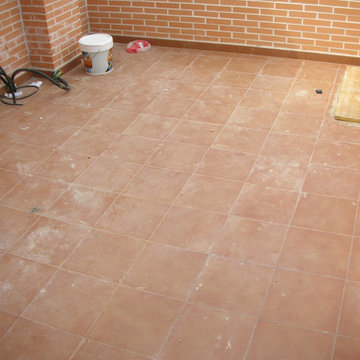
Suministro y colocación de solado en barro cocido hidrófugo para exteriores, con junta de cemento hidrófugo, terminación en su color natural de ambos materiales. Ejecución de hoja exterior en cerramiento de fachada, de ladrillo cerámico cara vista perforado, color rojo, con junta de 1 cm de espesor, recibida con mortero de cemento blanco hidrófugo. Incluso parte proporcional de replanteo, nivelación y aplomado, mermas y roturas, enjarjes, elementos metálicos de conexión de las hojas y de soporte de la hoja exterior y anclaje al forjado u hoja interior, formación de dinteles, jambas y mochetas, ejecución de encuentros y puntos singulares y limpieza final de la fábrica ejecutada.
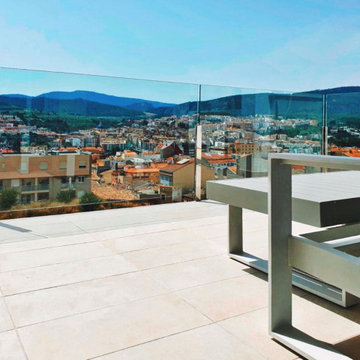
Photo of a large modern backyard and rooftop deck in Alicante-Costa Blanca with with privacy feature, a pergola and glass railing.
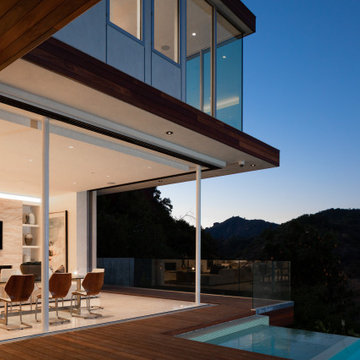
The ultimate pool party is a pool party where the entire backyard is yours.
Expansive modern backyard and ground level deck in Los Angeles with with privacy feature and no cover.
Expansive modern backyard and ground level deck in Los Angeles with with privacy feature and no cover.
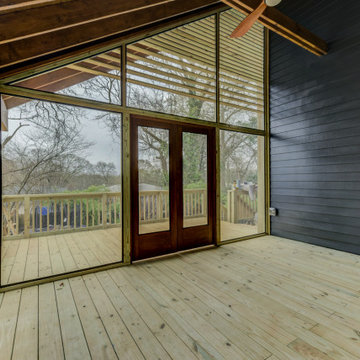
Large deck
Design ideas for a large modern backyard deck in Atlanta with with privacy feature and a roof extension.
Design ideas for a large modern backyard deck in Atlanta with with privacy feature and a roof extension.
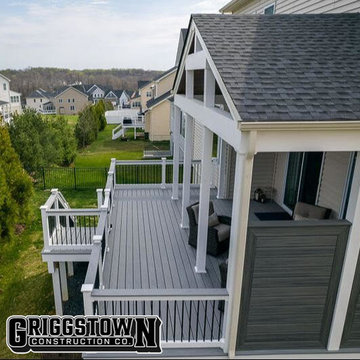
Step into a world of outdoor luxury with our custom-designed Trex deck. Famed for its longevity and refined appearance, the deck also features a stylish outdoor enclosure, allowing you to savor the beauty of nature while being shielded from the elements. Whether it's sunny days or breezy evenings, our design ensures a harmonious blend of open vistas and protected comfort.
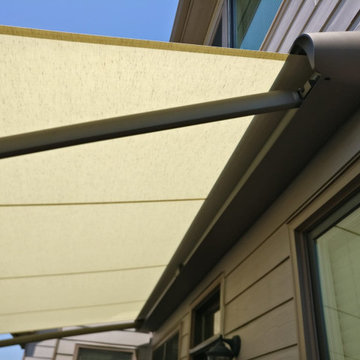
Design, Style, and High End Luxury, are some of the attributes of our Exclusive retractable awnings. Every customer is unique and receives the best custom made Luxury Retractable Awning along with its top notch German technology. In other words each of our awnings reflect the signature and personality of its owner. Welcome to the best retractable Awnings in the World. Dare to brake free from tradition.
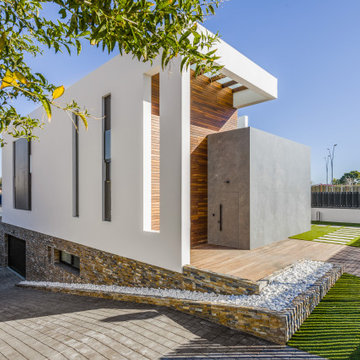
Terraza vivienda
This is an example of a modern ground level deck in Seville with with privacy feature and glass railing.
This is an example of a modern ground level deck in Seville with with privacy feature and glass railing.
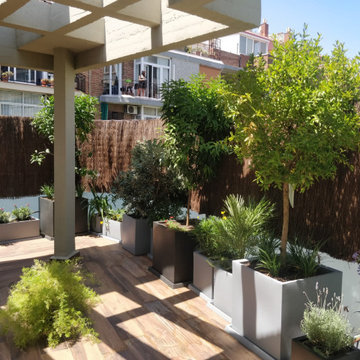
En esta terraza era muy importante generar privacidad a solicitud del cliente, ya que los edificios vecinos estaban muy cerca. A través un cerramiento natural y el uso de vegetación alta para hacer mucho mas agradable esta terraza.
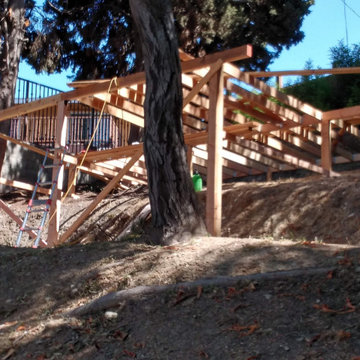
20' x 20' hillside deck in the works
Large modern backyard and first floor deck in Los Angeles with with privacy feature, no cover and wood railing.
Large modern backyard and first floor deck in Los Angeles with with privacy feature, no cover and wood railing.
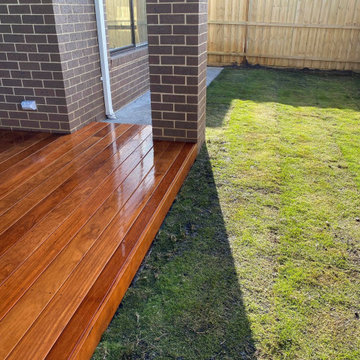
A Merbau timber decking completed in a Clyde residence.
Mid-sized modern backyard and first floor deck in Melbourne with with privacy feature, a roof extension and wood railing.
Mid-sized modern backyard and first floor deck in Melbourne with with privacy feature, a roof extension and wood railing.
Modern Deck Design Ideas with with Privacy Feature
6
