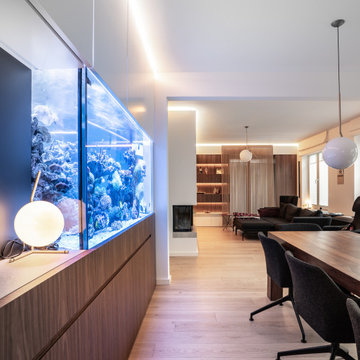All Fireplaces Modern Dining Room Design Ideas
Refine by:
Budget
Sort by:Popular Today
61 - 80 of 2,829 photos
Item 1 of 3
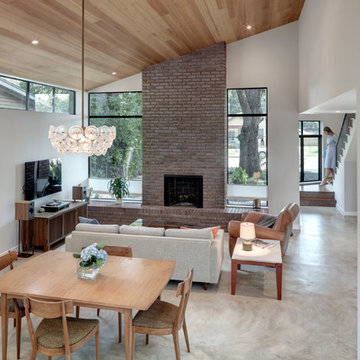
The cabin typology redux came out of the owner’s desire to have a house that is warm and familiar, but also “feels like you are on vacation.” The basis of the “Hewn House” design starts with a cabin’s simple form and materiality: a gable roof, a wood-clad body, a prominent fireplace that acts as the hearth, and integrated indoor-outdoor spaces. However, rather than a rustic style, the scheme proposes a clean-lined and “hewned” form, sculpted, to best fit on its urban infill lot.
The plan and elevation geometries are responsive to the unique site conditions. Existing prominent trees determined the faceted shape of the main house, while providing shade that projecting eaves of a traditional log cabin would otherwise offer. Deferring to the trees also allows the house to more readily tuck into its leafy East Austin neighborhood, and is therefore more quiet and secluded.
Natural light and coziness are key inside the home. Both the common zone and the private quarters extend to sheltered outdoor spaces of varying scales: the front porch, the private patios, and the back porch which acts as a transition to the backyard. Similar to the front of the house, a large cedar elm was preserved in the center of the yard. Sliding glass doors open up the interior living zone to the backyard life while clerestory windows bring in additional ambient light and tree canopy views. The wood ceiling adds warmth and connection to the exterior knotted cedar tongue & groove. The iron spot bricks with an earthy, reddish tone around the fireplace cast a new material interest both inside and outside. The gable roof is clad with standing seam to reinforced the clean-lined and faceted form. Furthermore, a dark gray shade of stucco contrasts and complements the warmth of the cedar with its coolness.
A freestanding guest house both separates from and connects to the main house through a small, private patio with a tall steel planter bed.
Photo by Charles Davis Smith
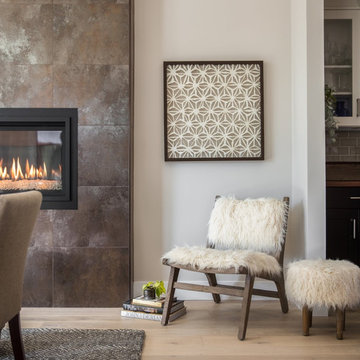
Photo of a mid-sized modern kitchen/dining combo in San Francisco with grey walls, slate floors, a standard fireplace, a tile fireplace surround and brown floor.
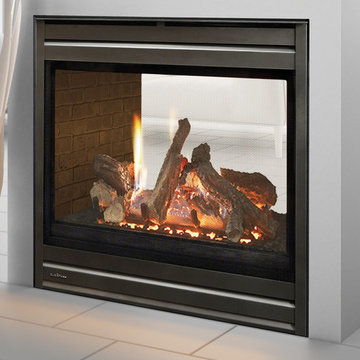
The best fire. The cleanest look. And an authentic masonry appearance. Escape to warmth and comfort from two sides. With this captivating functional focal point.
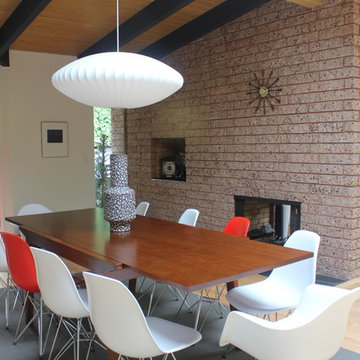
Lauren Hosmer
Photo of a modern dining room in San Francisco with a two-sided fireplace.
Photo of a modern dining room in San Francisco with a two-sided fireplace.
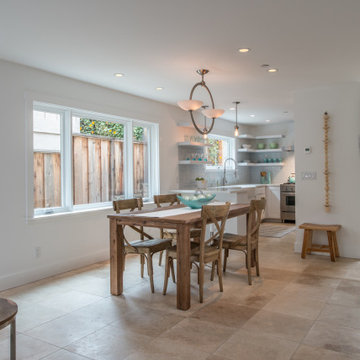
The open floorplan concept works extremely well in this narrow space. New limestone tile flooring brings the Dining, Kitchen, and Family rooms together.
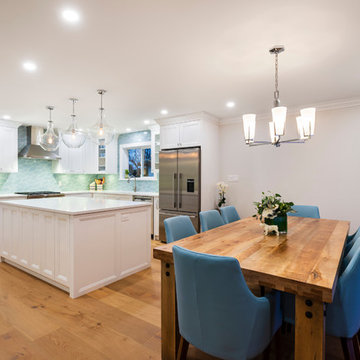
This was a major home renovation with modern updates to the kitchen, dining room, and living room. The kitchen features a handcrafted tile backsplash, giving the kitchen a unique flair. The open concept layout gives the space a more open feel. Sarah Gallop Design provided the extensive and impressive design.
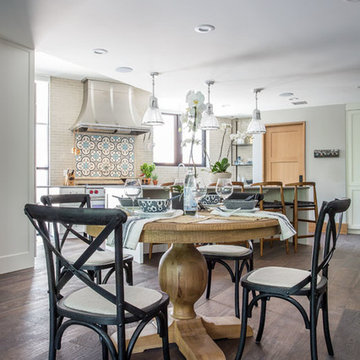
Scott Zimmerman
This is an example of a small modern open plan dining in Salt Lake City with grey walls, dark hardwood floors, a standard fireplace, a concrete fireplace surround and brown floor.
This is an example of a small modern open plan dining in Salt Lake City with grey walls, dark hardwood floors, a standard fireplace, a concrete fireplace surround and brown floor.
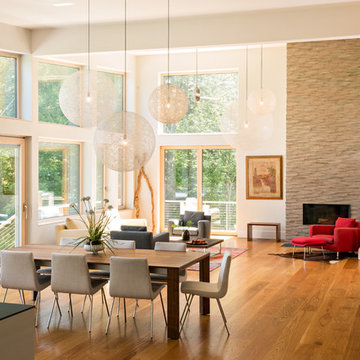
View from Dining room to pasture beyond at the Lincoln Net Zero House,
photography by Dan Cutrona
Large modern kitchen/dining combo in Boston with beige walls, medium hardwood floors, a standard fireplace, a stone fireplace surround and beige floor.
Large modern kitchen/dining combo in Boston with beige walls, medium hardwood floors, a standard fireplace, a stone fireplace surround and beige floor.
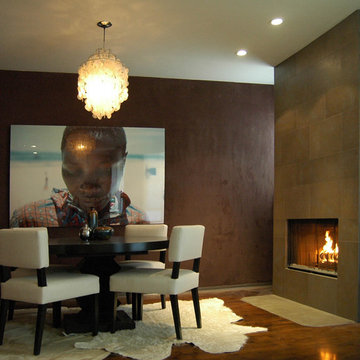
Modern dining room in Los Angeles with dark hardwood floors, a tile fireplace surround and a ribbon fireplace.
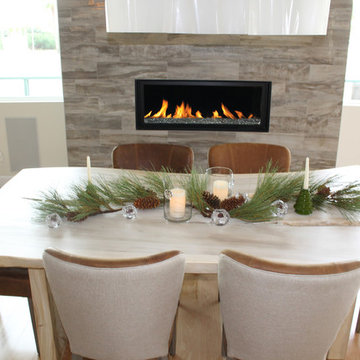
The gorgeous grey tile surround fireplace, two-toned brown leather chairs, white hand-blown glass chandelier, and organically shaped light wood table is a neutral color palette dream.
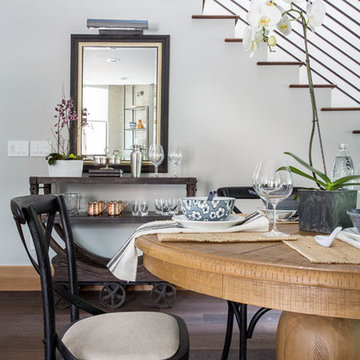
Scott Zimmerman
Design ideas for a small modern open plan dining in Salt Lake City with grey walls, dark hardwood floors, a standard fireplace, a concrete fireplace surround and brown floor.
Design ideas for a small modern open plan dining in Salt Lake City with grey walls, dark hardwood floors, a standard fireplace, a concrete fireplace surround and brown floor.
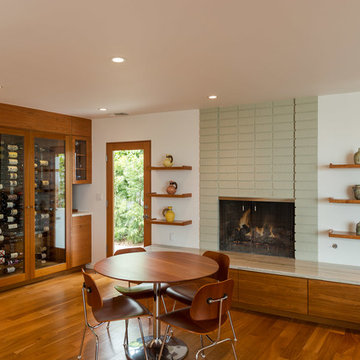
Design ideas for a mid-sized modern kitchen/dining combo in Los Angeles with a concrete fireplace surround, white walls, dark hardwood floors, a standard fireplace and brown floor.
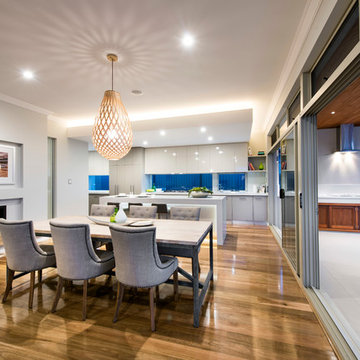
This is an example of a large modern dining room in Perth with grey walls, light hardwood floors, a plaster fireplace surround and a ribbon fireplace.
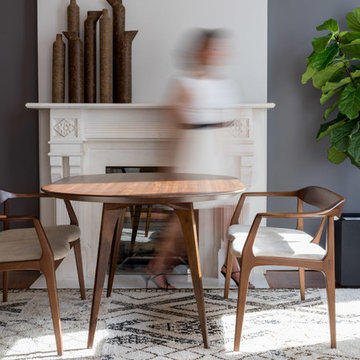
This is an example of a mid-sized modern open plan dining in Chicago with grey walls, medium hardwood floors and a standard fireplace.
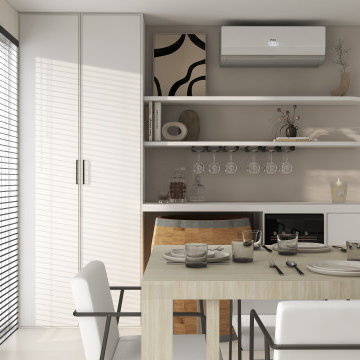
Cette maison neuve manquait de rangement, de fonctionnalité, elle n'avait pas été complètement aménager et manquer de personalisation et de décoration.
Souhaits des clients, tons neutres, blanc, beige et noir.
Création d'un meuble bar sur mesure pouvant accueillir un tonneau.
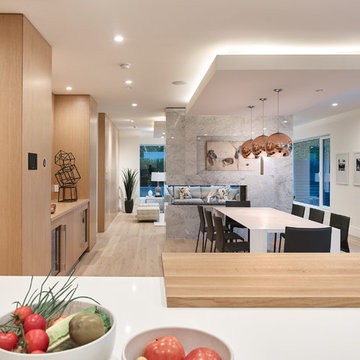
Inspiration for a large modern open plan dining in Vancouver with white walls, light hardwood floors, a two-sided fireplace, a tile fireplace surround and beige floor.
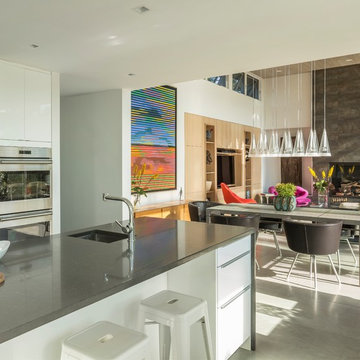
Jim Westphalen Photographs
Design ideas for a mid-sized modern open plan dining in Boston with ceramic floors, a standard fireplace and grey floor.
Design ideas for a mid-sized modern open plan dining in Boston with ceramic floors, a standard fireplace and grey floor.
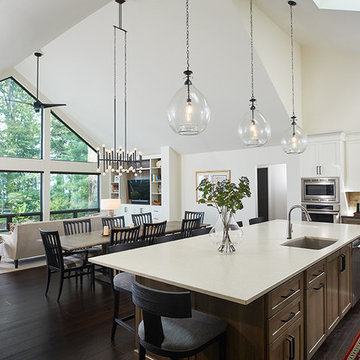
Inspiration for a modern kitchen/dining combo with white walls, dark hardwood floors, brown floor, vaulted, a standard fireplace and a brick fireplace surround.
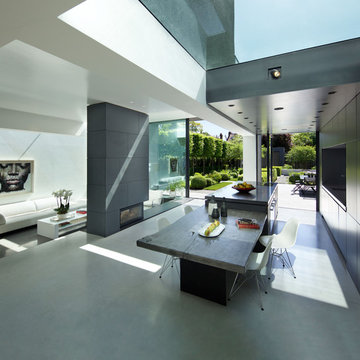
Photo of a large modern dining room in London with white walls, concrete floors, a standard fireplace and grey floor.
All Fireplaces Modern Dining Room Design Ideas
4
