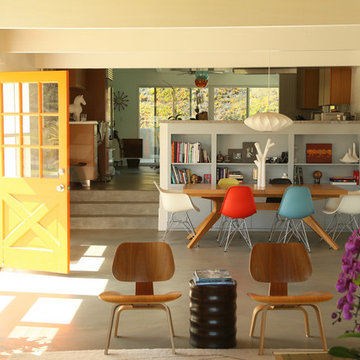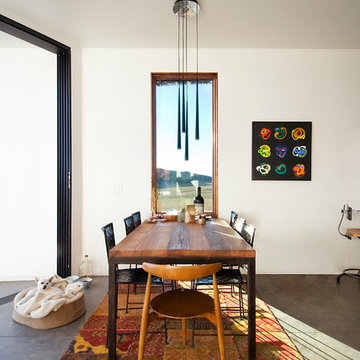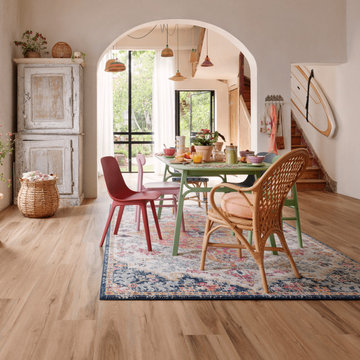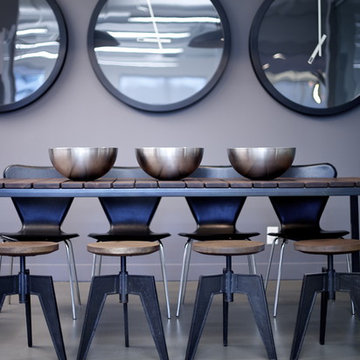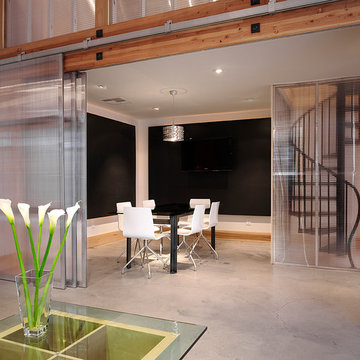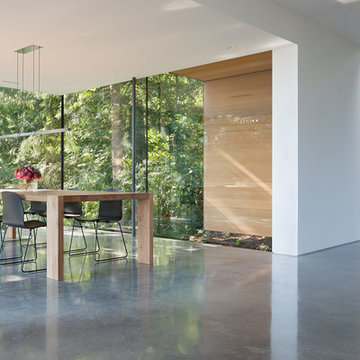Modern Dining Room Design Ideas
Refine by:
Budget
Sort by:Popular Today
1 - 20 of 55 photos
Item 1 of 5
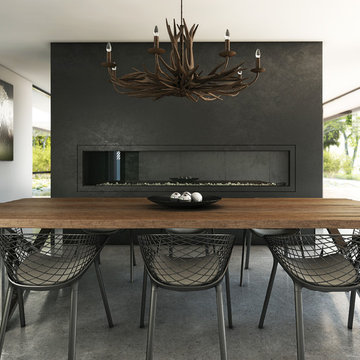
The brief for this project was for the house to be at one with its surroundings.
Integrating harmoniously into its coastal setting a focus for the house was to open it up to allow the light and sea breeze to breathe through the building. The first floor seems almost to levitate above the landscape by minimising the visual bulk of the ground floor through the use of cantilevers and extensive glazing. The contemporary lines and low lying form echo the rolling country in which it resides.
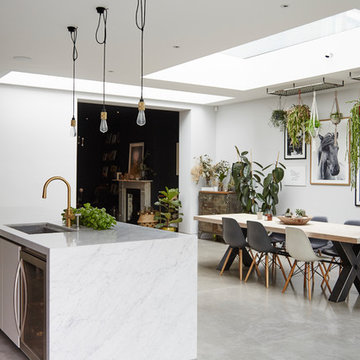
Photo of a mid-sized modern kitchen/dining combo in Other with white walls, concrete floors and grey floor.
Find the right local pro for your project
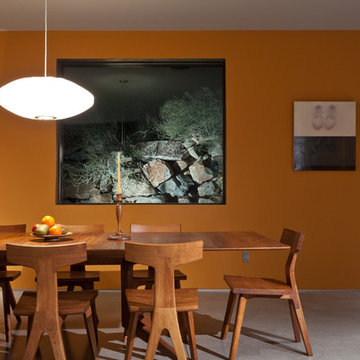
Interior and exterior lighting w/ Soraa Vivid LED.
Russell Abraham, photography
Inspiration for a modern dining room in Phoenix with concrete floors.
Inspiration for a modern dining room in Phoenix with concrete floors.
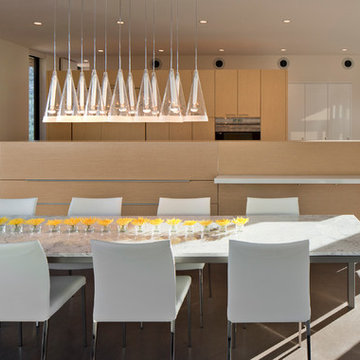
bill timmerman
Design ideas for a modern dining room in Phoenix with concrete floors.
Design ideas for a modern dining room in Phoenix with concrete floors.
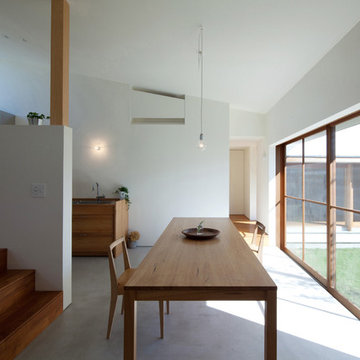
ダイニング 土間
This is an example of a small modern open plan dining in Nagoya with white walls and dark hardwood floors.
This is an example of a small modern open plan dining in Nagoya with white walls and dark hardwood floors.
Reload the page to not see this specific ad anymore
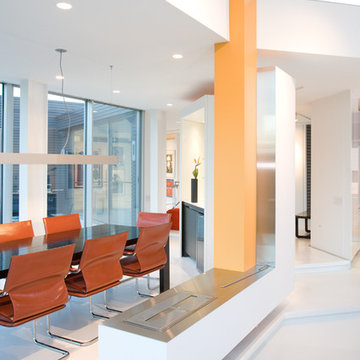
For this house “contextual” means focusing the good view and taking the bad view out of focus. In order to accomplish this, the form of the house was inspired by horse blinders. Conceived as two tubes with directed views, one tube is for entertaining and the other one for sleeping. Directly across the street from the house is a lake, “the good view.” On all other sides of the house are neighbors of very close proximity which cause privacy issues and unpleasant views – “the bad view.” Thus the sides and rear are mostly solid in order to block out the less desirable views and the front is completely transparent in order to frame and capture the lake – “horse blinders.” There are several sustainable features in the house’s detailing. The entire structure is made of pre-fabricated recycled steel and concrete. Through the extensive use of high tech and super efficient glass, both as windows and clerestories, there is no need for artificial light during the day. The heating for the building is provided by a radiant system composed of several hundred feet of tubes filled with hot water embedded into the concrete floors. The façade is made up of composite board that is held away from the skin in order to create ventilated façade. This ventilation helps to control the temperature of the building envelope and a more stable temperature indoors. Photo Credit: Alistair Tutton
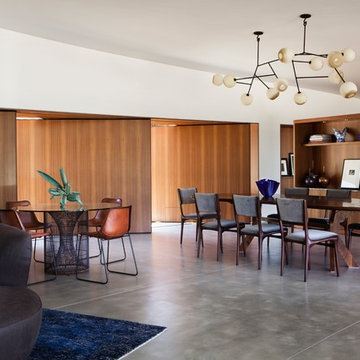
Samuel Frost
Design ideas for a modern open plan dining in Los Angeles with concrete floors.
Design ideas for a modern open plan dining in Los Angeles with concrete floors.
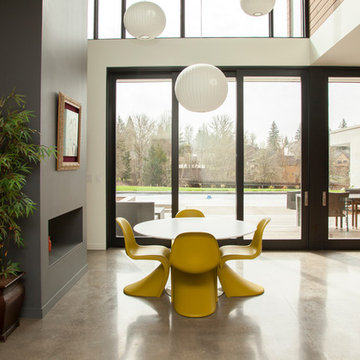
Photo: Whitney Lyons © 2014 Houzz
Design ideas for a modern dining room in Portland with grey floor.
Design ideas for a modern dining room in Portland with grey floor.
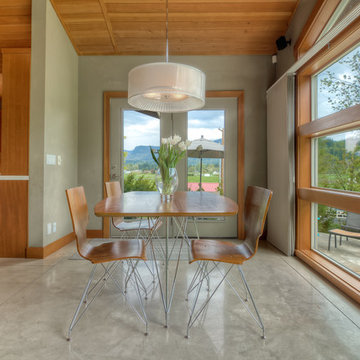
Modern Kitchen with Trend Stone counters and clear VG Tamarack cabinets. Stained concrete floors
Design by: Dan Schaafsma, Concept Builders, Inc.
Modern dining room in Seattle with green walls.
Modern dining room in Seattle with green walls.
Reload the page to not see this specific ad anymore
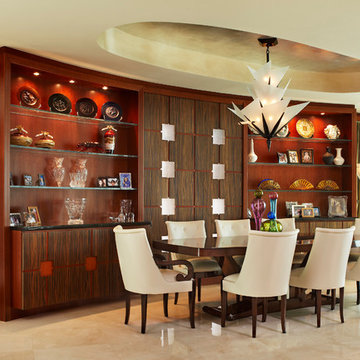
Brantley Photography
Interior design by Arnold Schulman Design
Modern dining room in Miami with concrete floors.
Modern dining room in Miami with concrete floors.
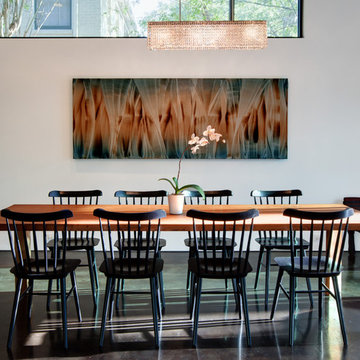
This is an example of a modern dining room in Austin with concrete floors.
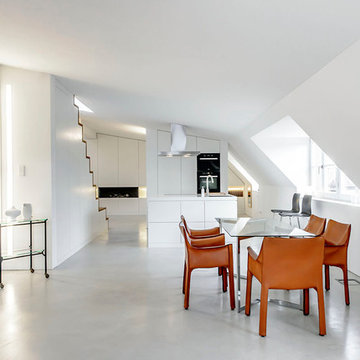
FUXPIX, Andreas Fuchs
Design ideas for a large modern kitchen/dining combo in Munich with white walls and concrete floors.
Design ideas for a large modern kitchen/dining combo in Munich with white walls and concrete floors.
Modern Dining Room Design Ideas
Reload the page to not see this specific ad anymore
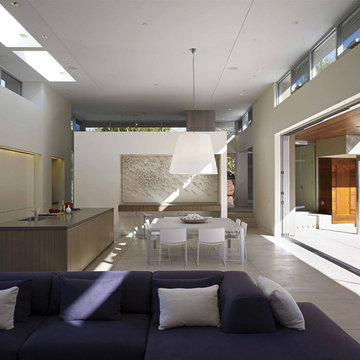
Photo: John Edward Linden
Photo of a modern dining room in San Francisco with concrete floors.
Photo of a modern dining room in San Francisco with concrete floors.
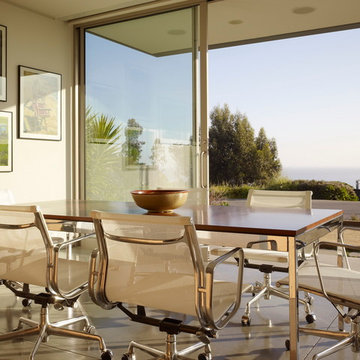
The kitchen and dining room are separated from the living room by an oversized sliding glass partition. (Photo: Matthew Millman)
Inspiration for a modern dining room in San Francisco with concrete floors and white walls.
Inspiration for a modern dining room in San Francisco with concrete floors and white walls.
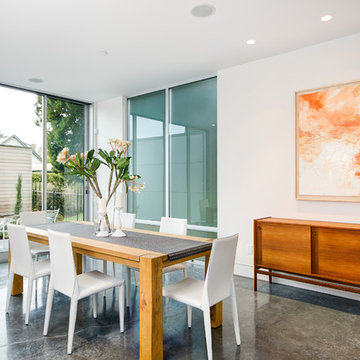
Fredric J Ueckert
Inspiration for a modern dining room in Seattle with concrete floors.
Inspiration for a modern dining room in Seattle with concrete floors.
1
