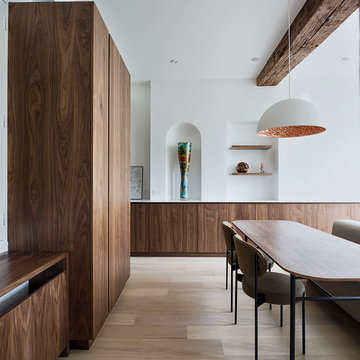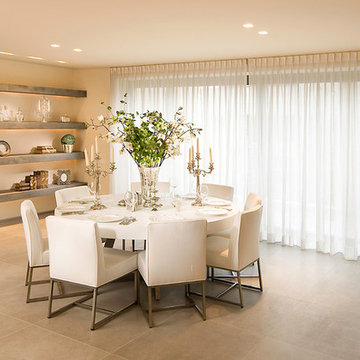Modern Dining Room Design Ideas with Beige Floor
Refine by:
Budget
Sort by:Popular Today
1 - 20 of 3,185 photos
Item 1 of 3
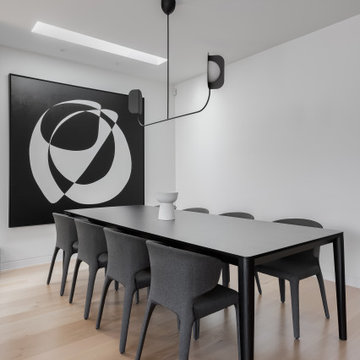
Modern dining room in Melbourne with white walls, light hardwood floors and beige floor.
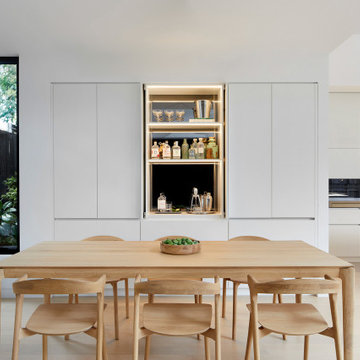
Open plan dining space connected to kitchen & living room with wall of cabinetry that hides a mirrored bar and views outside.
This is an example of a modern open plan dining in Melbourne with white walls, light hardwood floors and beige floor.
This is an example of a modern open plan dining in Melbourne with white walls, light hardwood floors and beige floor.
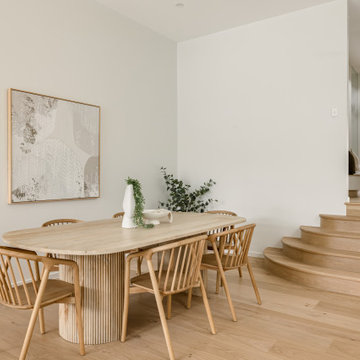
This is an example of a modern dining room in Brisbane with white walls, light hardwood floors and beige floor.

This is an example of a mid-sized modern open plan dining in Austin with grey walls, medium hardwood floors, no fireplace and beige floor.
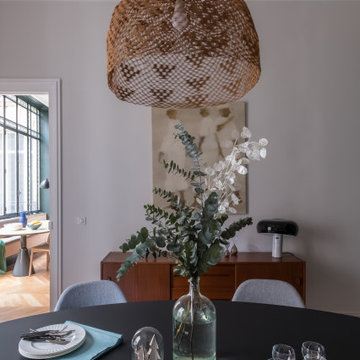
Inspiration for a modern dining room in Paris with white walls, light hardwood floors, beige floor and wallpaper.
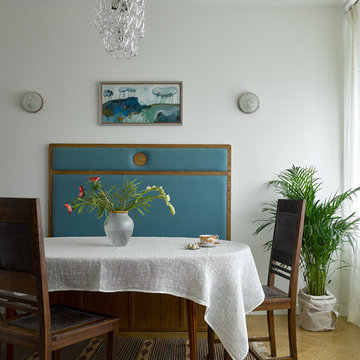
Photo of a modern open plan dining in Moscow with white walls, light hardwood floors and beige floor.
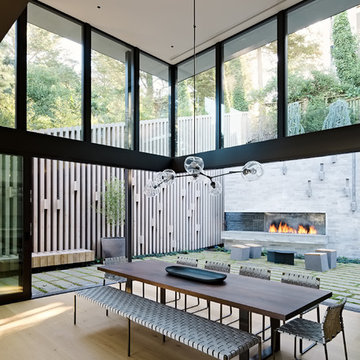
Joe Fletcher
Modern dining room in San Francisco with light hardwood floors and beige floor.
Modern dining room in San Francisco with light hardwood floors and beige floor.
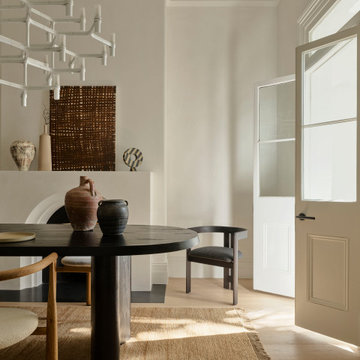
Design ideas for a modern dining room in Sydney with grey walls, light hardwood floors and beige floor.

The Big Bang dining table is based on our classic Vega table, but with a surprising new twist. Big Bang is extendable to accommodate more guests, with center storage for two fold-out butterfly table leaves, tucked out of sight.
Collapsed, Big Bang measures 50”x50” to accommodate daily life in our client’s small dining nook, but expands to either 72” or 94” when needed. Big Bang was originally commissioned in white oak, but is available in all of our solid wood materials.
Several coats of hand-applied clear finish accentuate Big Bangs natural wood surface & add a layer of extra protection.
The Big Bang is a physical theory that describes how the universe… and this table, expanded.
Material: White Oak
Collapsed Dimensions: 50”L x 50”W x 30”H
Extendable Dimensions: (1) 72" or (2) 94"
Tabletop thickness: 1.5”
Finish: Natural clear coat
Build & Interior design by SD Design Studio, Furnishings by Casa Fox Studio, captured by Nader Essa Photography.
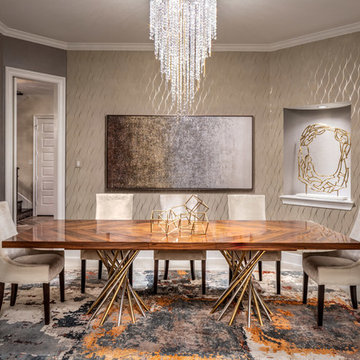
John Paul Key and Chuck Williams
Design ideas for a large modern open plan dining in Houston with beige walls, porcelain floors, no fireplace and beige floor.
Design ideas for a large modern open plan dining in Houston with beige walls, porcelain floors, no fireplace and beige floor.
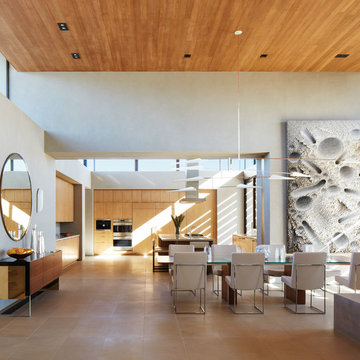
This 6,500-square-foot one-story vacation home overlooks a golf course with the San Jacinto mountain range beyond. The house has a light-colored material palette—limestone floors, bleached teak ceilings—and ample access to outdoor living areas.
Builder: Bradshaw Construction
Architect: Marmol Radziner
Interior Design: Sophie Harvey
Landscape: Madderlake Designs
Photography: Roger Davies
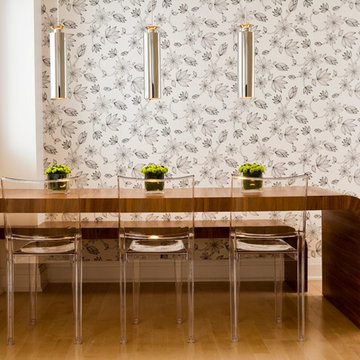
Ted Yarwood
Modern dining room in Toronto with multi-coloured walls, light hardwood floors and beige floor.
Modern dining room in Toronto with multi-coloured walls, light hardwood floors and beige floor.

Experience urban sophistication meets artistic flair in this unique Chicago residence. Combining urban loft vibes with Beaux Arts elegance, it offers 7000 sq ft of modern luxury. Serene interiors, vibrant patterns, and panoramic views of Lake Michigan define this dreamy lakeside haven.
The dining room features a portion of the original ornately paneled ceiling, now recessed in a mirrored and lit alcove, contrasted with bright white walls and modern rift oak millwork. The custom elliptical table was designed by Radutny.
---
Joe McGuire Design is an Aspen and Boulder interior design firm bringing a uniquely holistic approach to home interiors since 2005.
For more about Joe McGuire Design, see here: https://www.joemcguiredesign.com/
To learn more about this project, see here:
https://www.joemcguiredesign.com/lake-shore-drive
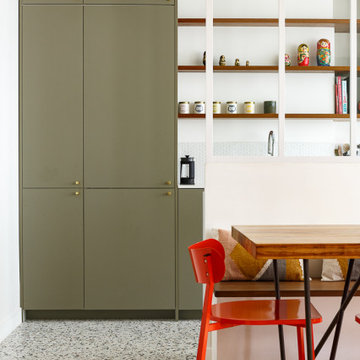
Le projet Gaîté est une rénovation totale d’un appartement de 85m2. L’appartement avait baigné dans son jus plusieurs années, il était donc nécessaire de procéder à une remise au goût du jour. Nous avons conservé les emplacements tels quels. Seul un petit ajustement a été fait au niveau de l’entrée pour créer une buanderie.
Le vert, couleur tendance 2020, domine l’esthétique de l’appartement. On le retrouve sur les façades de la cuisine signées Bocklip, sur les murs en peinture, ou par touche sur le papier peint et les éléments de décoration.
Les espaces s’ouvrent à travers des portes coulissantes ou la verrière permettant à la lumière de circuler plus librement.
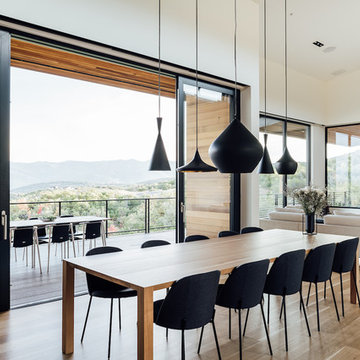
Kerri Fukkai
This is an example of a modern open plan dining in Salt Lake City with white walls, light hardwood floors and beige floor.
This is an example of a modern open plan dining in Salt Lake City with white walls, light hardwood floors and beige floor.

Modern family and dining room with built-in media unit.
This is an example of a large modern open plan dining in Miami with beige walls, light hardwood floors, no fireplace, beige floor and panelled walls.
This is an example of a large modern open plan dining in Miami with beige walls, light hardwood floors, no fireplace, beige floor and panelled walls.

Modern Dining Room in an open floor plan, sits between the Living Room, Kitchen and Entryway. The modern electric fireplace wall is finished in distressed grey plaster. Modern Dining Room Furniture in Black and white is paired with a sculptural glass chandelier.

Bundy Drive Brentwood, Los Angeles modern design open plan kitchen with luxury aquarium view. Photo by Simon Berlyn.
Design ideas for an expansive modern kitchen/dining combo in Los Angeles with white walls, no fireplace, beige floor and recessed.
Design ideas for an expansive modern kitchen/dining combo in Los Angeles with white walls, no fireplace, beige floor and recessed.
Modern Dining Room Design Ideas with Beige Floor
1
