Modern Dining Room Design Ideas with Yellow Walls
Refine by:
Budget
Sort by:Popular Today
161 - 171 of 171 photos
Item 1 of 3
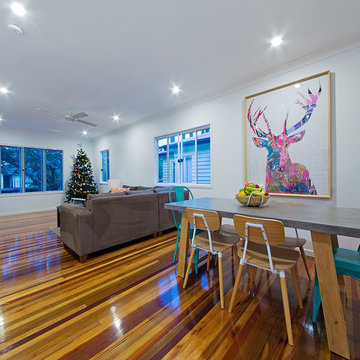
The open dining room with the living area in the back ground.
House Guru - Scott Rumler
Mid-sized modern dining room in Brisbane with yellow walls, medium hardwood floors and brown floor.
Mid-sized modern dining room in Brisbane with yellow walls, medium hardwood floors and brown floor.
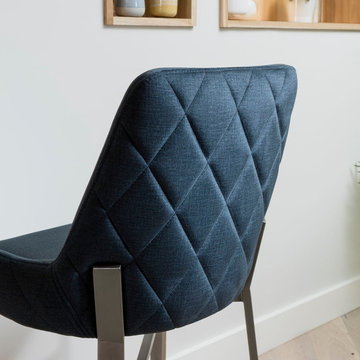
The 1649 quilted bar stools ooze designer luxury, featuring our ever-popular premium petrol blue seat with it’s quilted back and square, tapered brushed steel legs resulting in a truly stylish seat.
Our 1649 bar stool offers contemporary, crisp design without compromising on comfort. These stools really are an ideal seat if you are looking to add designer luxury alongside long-lasting comfort in your kitchen or bar area.
The 1649 bar stool is quilted across the entire back. It's this elegant stitching detail that really heightens the designer look and feel of the seat. Upholstered in a high quality comfortable padding, the use of dense foam makes this chair extremely comfortable. They are currently available in a lighter elegant grey, sleek charcoal grey, mustard yellow and cool petrol blue.
The fabric is soft, almost velvety to touch and easy to clean with something as simple as a damp cloth. The stylish brushed steel tapered legs make itl an exceptionally contemporary and modern bar stool. Combine them with the matching 1649 dining chairs for a striking sophisticated look.
Other Colours: Grey& Mustard
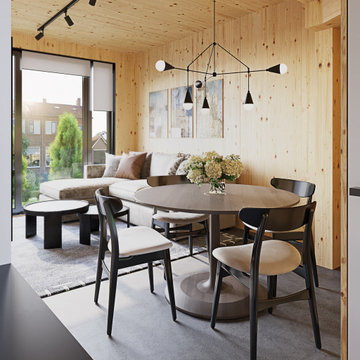
Living room, Dining area, Kitchen, and bathrooms / Interior 3D Renders.
Client: Startblock and 1:1 Architectuur
https://startblock.nl/
https://lnkd.in/egXdZBre
Warmenhuizen, Netherlands.
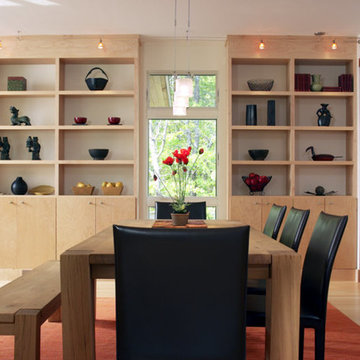
Firm of Record: Nancy Clapp Kerber, Architect/ StoneHorse Design
Project Role: Project Designer ( Collaborative )
Builder: Cape Associates - www.capeassociates.com
Photographer: Lark Gilmer Smothermon - www.woollybugger.org
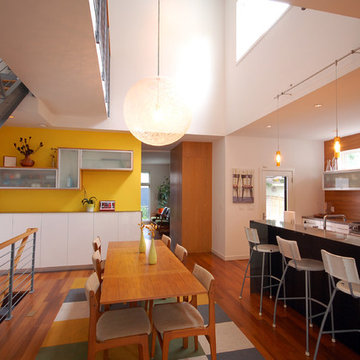
Hive Modular
Design ideas for a modern open plan dining in Minneapolis with yellow walls and dark hardwood floors.
Design ideas for a modern open plan dining in Minneapolis with yellow walls and dark hardwood floors.
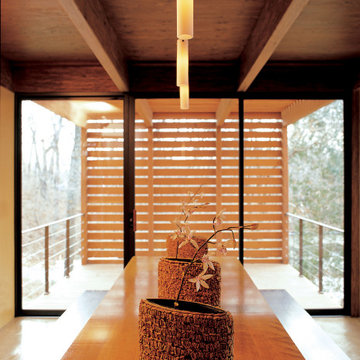
In early 2002 Vetter Denk Architects undertook the challenge to create a highly designed affordable home. Working within the constraints of a narrow lake site, the Aperture House utilizes a regimented four-foot grid and factory prefabricated panels. Construction was completed on the home in the Fall of 2002.
The Aperture House derives its name from the expansive walls of glass at each end framing specific outdoor views – much like the aperture of a camera. It was featured in the March 2003 issue of Milwaukee Magazine and received a 2003 Honor Award from the Wisconsin Chapter of the AIA. Vetter Denk Architects is pleased to present the Aperture House – an award-winning home of refined elegance at an affordable price.
Overview
Moose Lake
Size
2 bedrooms, 3 bathrooms, recreation room
Completion Date
2004
Services
Architecture, Interior Design, Landscape Architecture
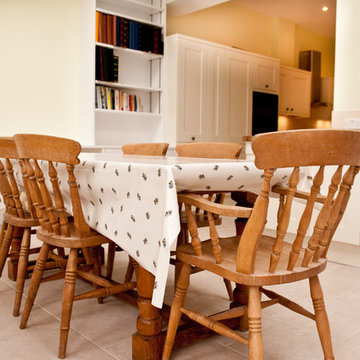
A large and classic side return extension to create a stunning galley kitchen opening out on to a light and spacious dining area with ample storage space and study area for children. Using a natural colour palette from Farrow & Ball and elegant finishings, this modern extension provides a perfect space for the family.
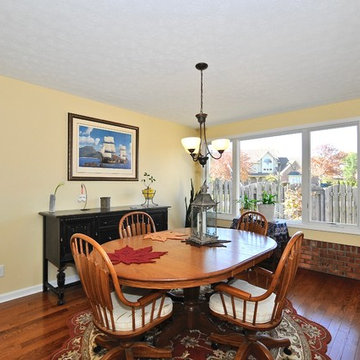
This is an example of a small modern separate dining room in Indianapolis with yellow walls and medium hardwood floors.
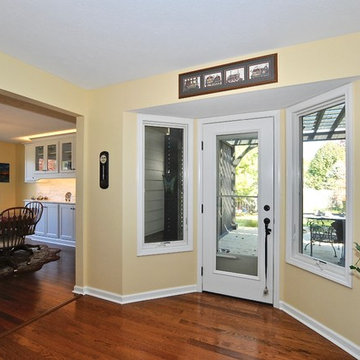
Photo of a small modern separate dining room in Indianapolis with yellow walls and medium hardwood floors.
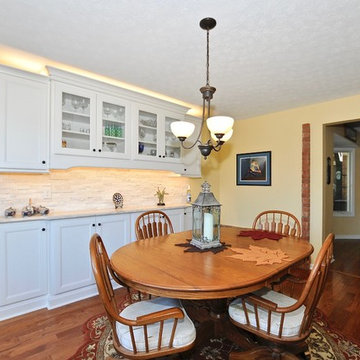
Photo of a small modern separate dining room in Indianapolis with yellow walls and medium hardwood floors.
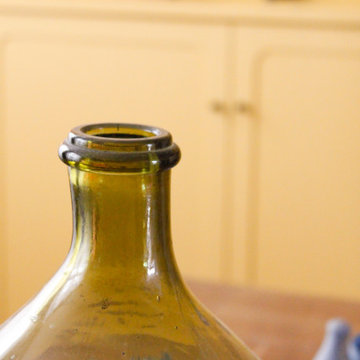
Vue depuis la salle à manger
Inspiration for a mid-sized modern open plan dining in Other with yellow walls.
Inspiration for a mid-sized modern open plan dining in Other with yellow walls.
Modern Dining Room Design Ideas with Yellow Walls
9