Modern Entryway Design Ideas with Recessed
Refine by:
Budget
Sort by:Popular Today
141 - 160 of 174 photos
Item 1 of 3
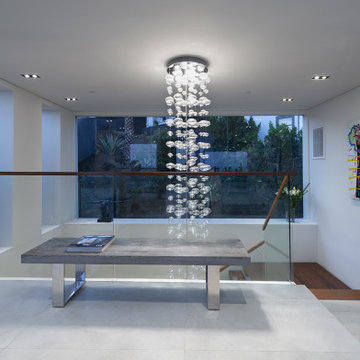
Los Tilos Hollywood Hills modern home rooftop entry foyer & stairs. Photo by William MacCollum.
Design ideas for an expansive modern foyer in Los Angeles with white walls, porcelain floors, white floor and recessed.
Design ideas for an expansive modern foyer in Los Angeles with white walls, porcelain floors, white floor and recessed.
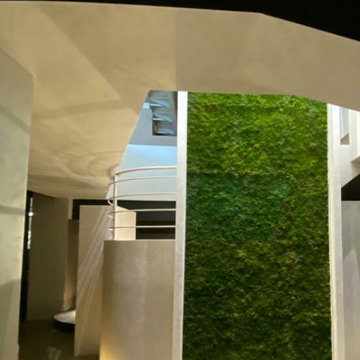
Inspiration for a large modern entryway in Other with black walls, porcelain floors, yellow floor, recessed and panelled walls.
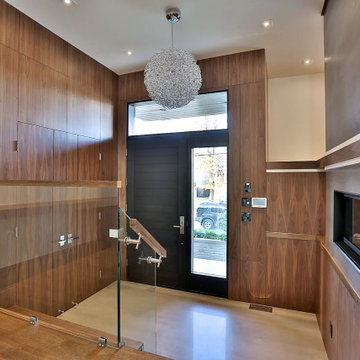
Entrance Foyer
This is an example of a mid-sized modern front door in Toronto with brown walls, plywood floors, a single front door, a black front door, brown floor, recessed and wood walls.
This is an example of a mid-sized modern front door in Toronto with brown walls, plywood floors, a single front door, a black front door, brown floor, recessed and wood walls.
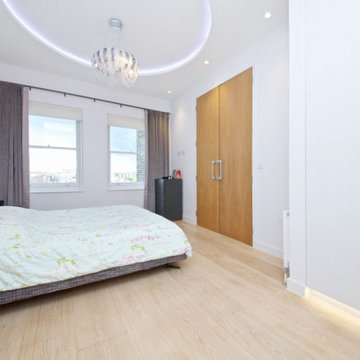
This serene bedroom features a minimalist design with custom carpentry work, including bespoke wardrobes and doors crafted by our experienced carpenters who meticulously pay attention to every detail
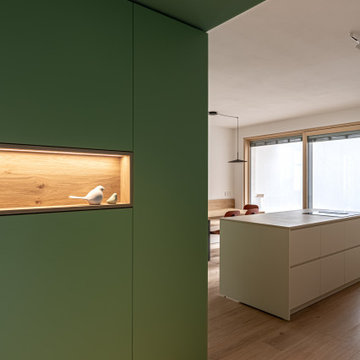
Inspiration for a small modern foyer in Other with green walls, light hardwood floors, recessed and panelled walls.
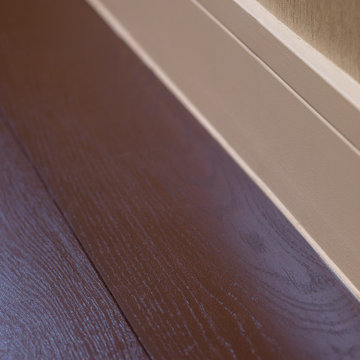
Bespoke colour engineered wood flooring from Germany.
This is an example of a large modern entry hall in London with grey walls, dark hardwood floors, brown floor, recessed and wallpaper.
This is an example of a large modern entry hall in London with grey walls, dark hardwood floors, brown floor, recessed and wallpaper.
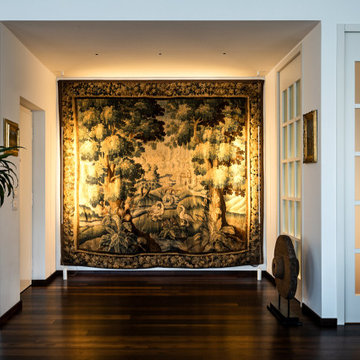
Design ideas for a modern foyer in Milan with white walls, dark hardwood floors, a white front door, brown floor, recessed and decorative wall panelling.
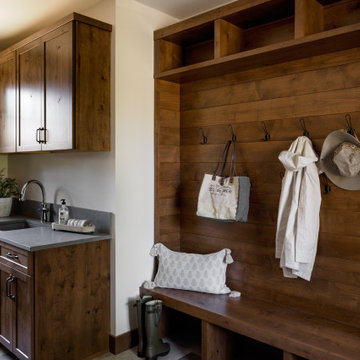
This Pacific Northwest home was designed with a modern aesthetic. We gathered inspiration from nature with elements like beautiful wood cabinets and architectural details, a stone fireplace, and natural quartzite countertops.
---
Project designed by Michelle Yorke Interior Design Firm in Bellevue. Serving Redmond, Sammamish, Issaquah, Mercer Island, Kirkland, Medina, Clyde Hill, and Seattle.
For more about Michelle Yorke, see here: https://michelleyorkedesign.com/
To learn more about this project, see here: https://michelleyorkedesign.com/project/interior-designer-cle-elum-wa/
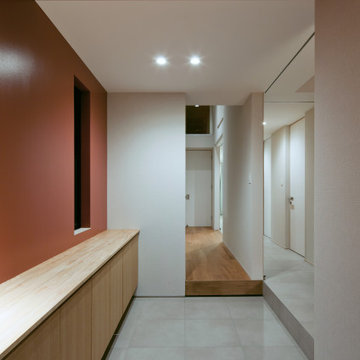
タイル張りの開放的な玄関
Inspiration for a small modern entry hall in Fukuoka with red walls, medium hardwood floors, a single front door, brown floor and recessed.
Inspiration for a small modern entry hall in Fukuoka with red walls, medium hardwood floors, a single front door, brown floor and recessed.
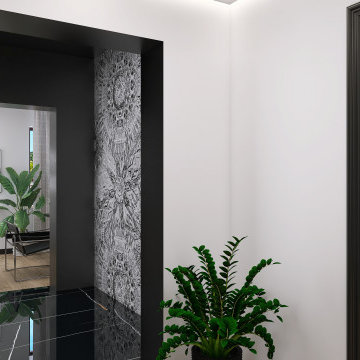
Mid-sized modern foyer in Other with white walls, light hardwood floors, a single front door, a black front door and recessed.
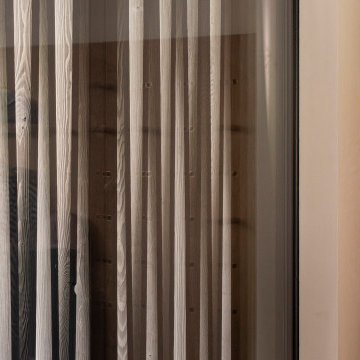
Modern foyer in Other with beige floor, recessed and decorative wall panelling.
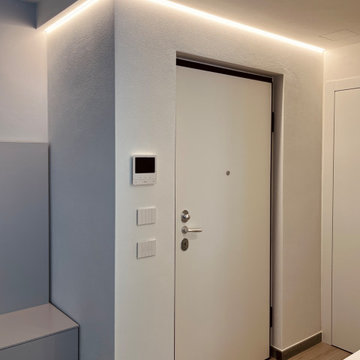
This is an example of a small modern front door in Milan with white walls, porcelain floors, a single front door, a white front door, brown floor and recessed.
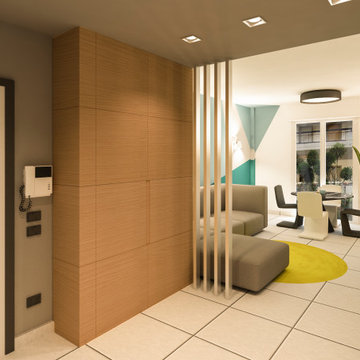
da ingresso anonimo a nuova vita, attraverso alcune soluzioni estetiche fondamentali, il rivestimento in legno dell'attuale guardaroba, ricavato all'interno di un vano in muratura, la pittura grigia applicata all'ambiente dedicato all'ingresso della casa, che rende elegante il tutto senza necessità di ulteriori modifiche. Infine l'uso di un separé con montanti in acciaio, per filtrare la zona living
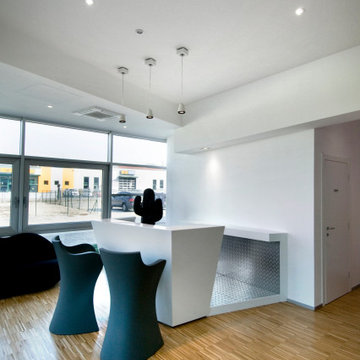
Photo of a small modern entryway in Other with white walls, painted wood floors and recessed.
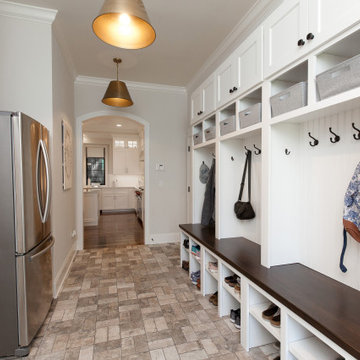
Mudroom with storage space
This is an example of a modern mudroom in Chicago with white walls, ceramic floors, grey floor and recessed.
This is an example of a modern mudroom in Chicago with white walls, ceramic floors, grey floor and recessed.
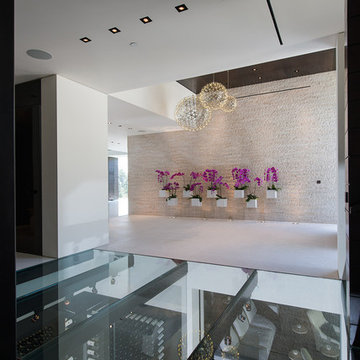
Laurel Way Beverly Hills resort style modern home foyer glass floor walkway. Photo by William MacCollum.
Inspiration for an expansive modern foyer in Los Angeles with beige walls, white floor and recessed.
Inspiration for an expansive modern foyer in Los Angeles with beige walls, white floor and recessed.
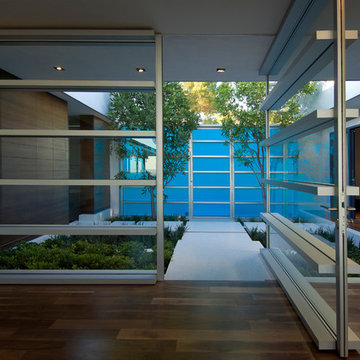
Hopen Place Hollywood Hills luxury home modern glass pivot door & entry courtyard. Photo by William MacCollum.
Expansive modern front door in Los Angeles with medium hardwood floors, a pivot front door, a glass front door, brown floor and recessed.
Expansive modern front door in Los Angeles with medium hardwood floors, a pivot front door, a glass front door, brown floor and recessed.

Benedict Canyon Beverly Hills luxury mansion modern front door entrance ponds. Photo by William MacCollum.
Design ideas for an expansive modern front door in Los Angeles with multi-coloured walls, a pivot front door, a dark wood front door, beige floor and recessed.
Design ideas for an expansive modern front door in Los Angeles with multi-coloured walls, a pivot front door, a dark wood front door, beige floor and recessed.
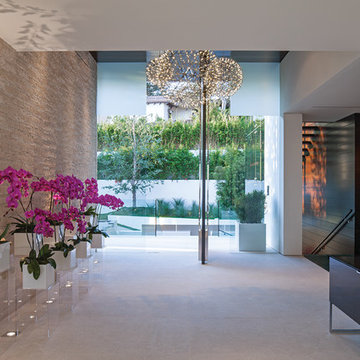
Laurel Way Beverly Hills modern home front entry foyer interior design
Design ideas for an expansive modern foyer in Los Angeles with white walls, a pivot front door, a brown front door, white floor and recessed.
Design ideas for an expansive modern foyer in Los Angeles with white walls, a pivot front door, a brown front door, white floor and recessed.

Download our free ebook, Creating the Ideal Kitchen. DOWNLOAD NOW
The homeowners built their traditional Colonial style home 17 years’ ago. It was in great shape but needed some updating. Over the years, their taste had drifted into a more contemporary realm, and they wanted our help to bridge the gap between traditional and modern.
We decided the layout of the kitchen worked well in the space and the cabinets were in good shape, so we opted to do a refresh with the kitchen. The original kitchen had blond maple cabinets and granite countertops. This was also a great opportunity to make some updates to the functionality that they were hoping to accomplish.
After re-finishing all the first floor wood floors with a gray stain, which helped to remove some of the red tones from the red oak, we painted the cabinetry Benjamin Moore “Repose Gray” a very soft light gray. The new countertops are hardworking quartz, and the waterfall countertop to the left of the sink gives a bit of the contemporary flavor.
We reworked the refrigerator wall to create more pantry storage and eliminated the double oven in favor of a single oven and a steam oven. The existing cooktop was replaced with a new range paired with a Venetian plaster hood above. The glossy finish from the hood is echoed in the pendant lights. A touch of gold in the lighting and hardware adds some contrast to the gray and white. A theme we repeated down to the smallest detail illustrated by the Jason Wu faucet by Brizo with its similar touches of white and gold (the arrival of which we eagerly awaited for months due to ripples in the supply chain – but worth it!).
The original breakfast room was pleasant enough with its windows looking into the backyard. Now with its colorful window treatments, new blue chairs and sculptural light fixture, this space flows seamlessly into the kitchen and gives more of a punch to the space.
The original butler’s pantry was functional but was also starting to show its age. The new space was inspired by a wallpaper selection that our client had set aside as a possibility for a future project. It worked perfectly with our pallet and gave a fun eclectic vibe to this functional space. We eliminated some upper cabinets in favor of open shelving and painted the cabinetry in a high gloss finish, added a beautiful quartzite countertop and some statement lighting. The new room is anything but cookie cutter.
Next the mudroom. You can see a peek of the mudroom across the way from the butler’s pantry which got a facelift with new paint, tile floor, lighting and hardware. Simple updates but a dramatic change! The first floor powder room got the glam treatment with its own update of wainscoting, wallpaper, console sink, fixtures and artwork. A great little introduction to what’s to come in the rest of the home.
The whole first floor now flows together in a cohesive pallet of green and blue, reflects the homeowner’s desire for a more modern aesthetic, and feels like a thoughtful and intentional evolution. Our clients were wonderful to work with! Their style meshed perfectly with our brand aesthetic which created the opportunity for wonderful things to happen. We know they will enjoy their remodel for many years to come!
Photography by Margaret Rajic Photography
Modern Entryway Design Ideas with Recessed
8