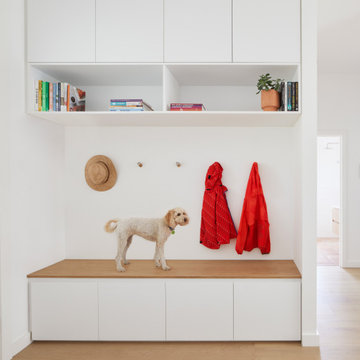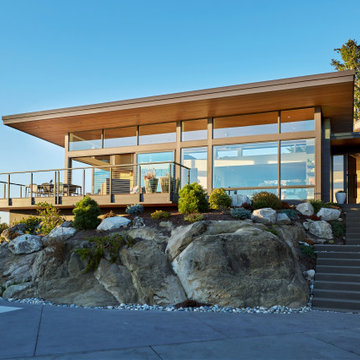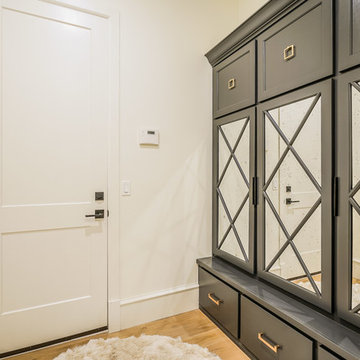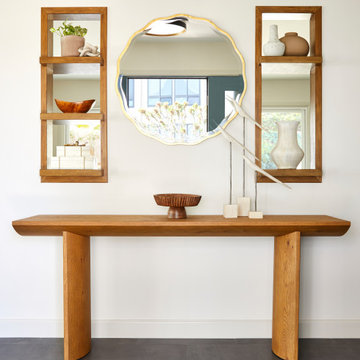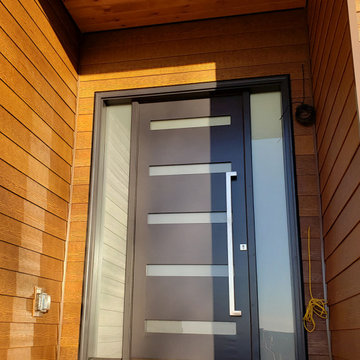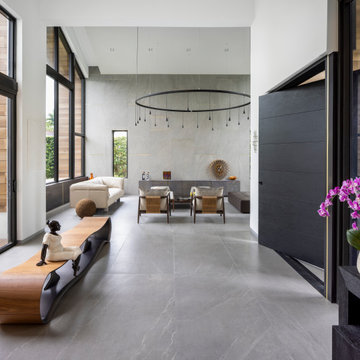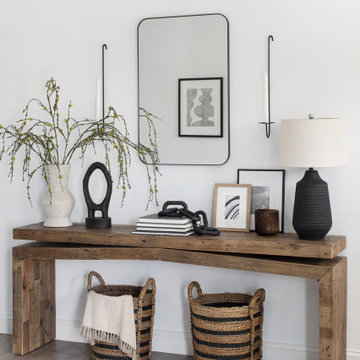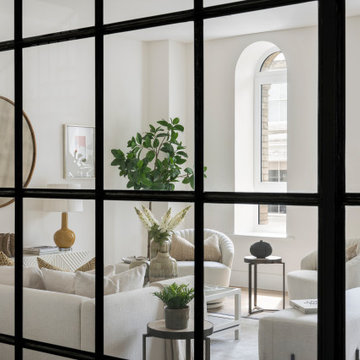Modern Entryway Design Ideas
Refine by:
Budget
Sort by:Popular Today
1 - 20 of 56,849 photos
Item 1 of 2

With side access, the new laundry doubles as a mudroom for coats and bags.
This is an example of a mid-sized modern entryway in Sydney with white walls, concrete floors and grey floor.
This is an example of a mid-sized modern entryway in Sydney with white walls, concrete floors and grey floor.
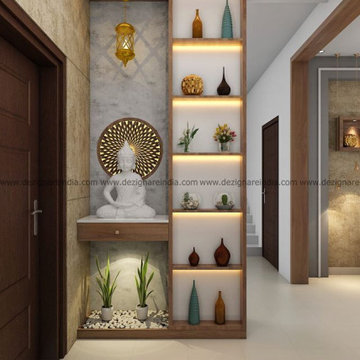
An elegantly designed foyer greeted by a graceful white stoned buddha perfectly blending with a tinge of grey and white textured wall.The brown spiral artefact helps focuses all the attention on the calm and serene Buddha. The contemporary style ledges in veneer wood complements with the off-white wall and floor. Beautiful terracotta vases are accentuated with the use of spotlights. The intricate wood grain patterns on the ceiling gives a rustic look to the foyer.The hanging brass lamp when lightedsuccessfully creates an unusual design element on the wall. Minimalistic design makes this foyer look warm and inviting.
Find the right local pro for your project
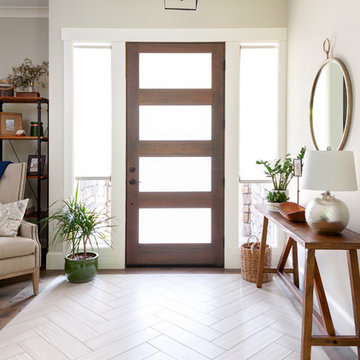
Christian J Anderson Photography
Design ideas for a mid-sized modern foyer in Seattle with grey walls, a single front door, a dark wood front door, medium hardwood floors and brown floor.
Design ideas for a mid-sized modern foyer in Seattle with grey walls, a single front door, a dark wood front door, medium hardwood floors and brown floor.
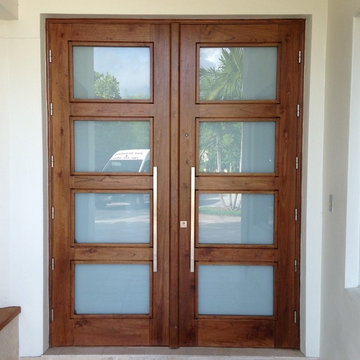
Serrano Model, Mahogany Wood Double Doors, Frosted Impact Glass, Multipoint Lock Sysytem, Paumelles Hinges, IPWI Stainless Steel Square Pull, Natural Sikkens Finish
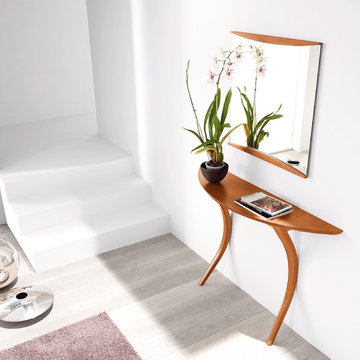
Formal homes call for formal entryways. But sometimes, an elegant entryway can do more than just introduce a home's style. Not simply a "landing strip" for keys and mail, this well-balanced setting reminds you that your entire home is a sanctuary. Get inspired at SmartFurniture.com
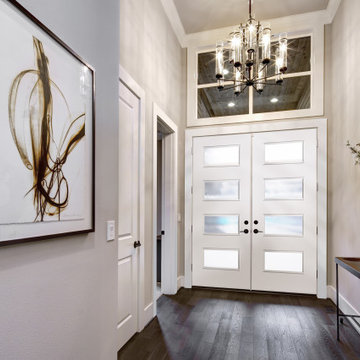
Enhance your entrance with double modern doors. These are gorgeous with a privacy rating of 9 out of 10. Also, The moulding cleans up the look and makes it look cohesive.
Base: 743MUL-6
Case: 145MUL
Interior Door: HFB2PS
Exterior Door: BLS-228-119-4C
Check out more options at ELandELWoodProducts.com
(©Iriana Shiyan/AdobeStock)
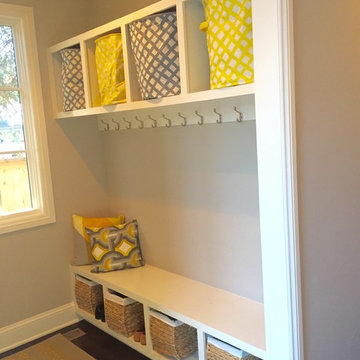
Clean and organized spaces to store all of our clients’ outdoor gear! Bright and airy, integrated plenty of storage, coat and hat racks, and bursts of color through baskets, throw pillows, and accent walls. Each mudroom differs in design style, exuding functionality and beauty.
Project designed by Denver, Colorado interior designer Margarita Bravo. She serves Denver as well as surrounding areas such as Cherry Hills Village, Englewood, Greenwood Village, and Bow Mar.
For more about MARGARITA BRAVO, click here: https://www.margaritabravo.com/
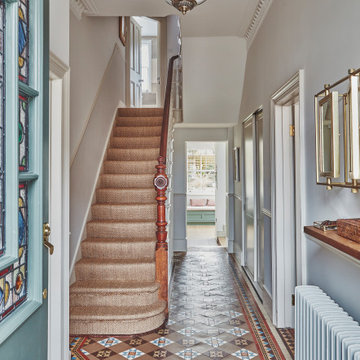
Design ideas for a modern entryway in London with terra-cotta floors, a double front door, a green front door and multi-coloured floor.
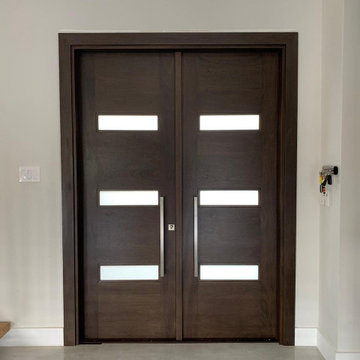
Distributors & Certified installers of the finest impact wood doors available in the market. Our exterior doors options are not restricted to wood, we are also distributors of fiberglass doors from Plastpro & Therma-tru. We have also a vast selection of brands & custom made interior wood doors that will satisfy the most demanding customers.
Modern Entryway Design Ideas
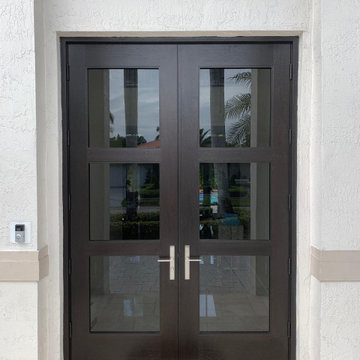
Distributors & Certified installers of the finest impact wood doors available in the market. Our exterior doors options are not restricted to wood, we are also distributors of fiberglass doors from Plastpro & Therma-tru. We have also a vast selection of brands & custom made interior wood doors that will satisfy the most demanding customers.
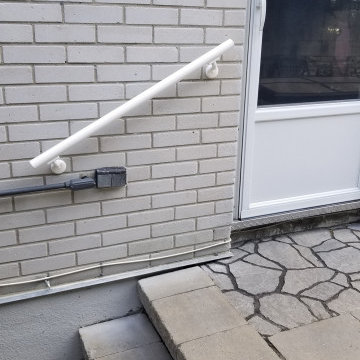
No job is too big, and no job is too small for us!
Our latest customer was looking for some handrail at multiple locations around their home to make access easier.
The handrail is composed of an interior rail stiffener made of aluminum which provides maintenance free strength and durability. The plastic rail cover and components come in various colours such as white, black, acorn, khaki and almond.
This raling can mount to almost any wall surface while hiding all of the fasteners, to provide code compliant graspability.
1
