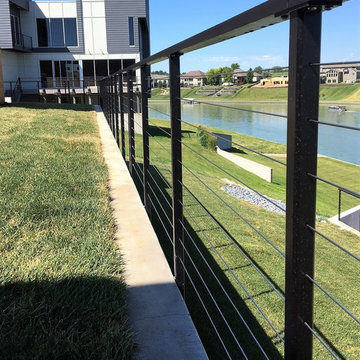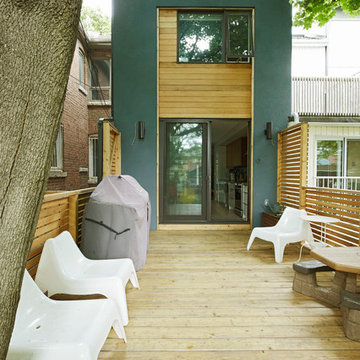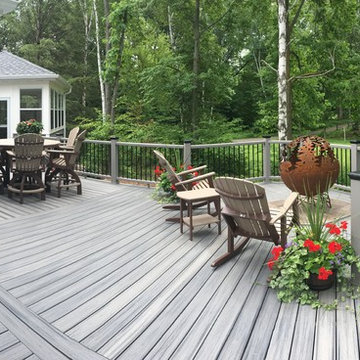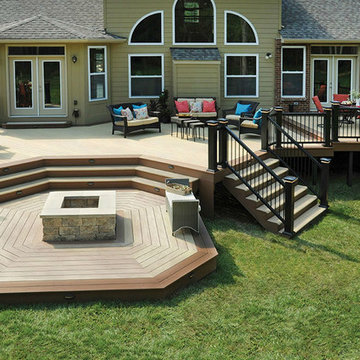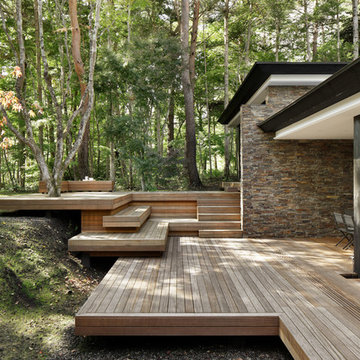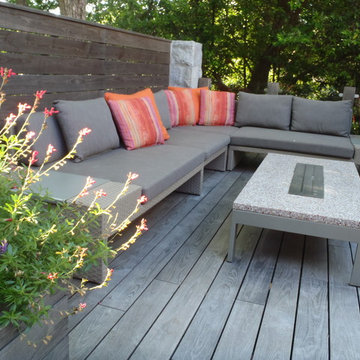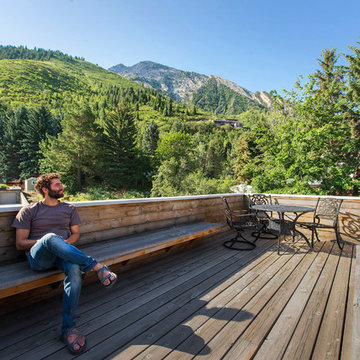Modern Green Deck Design Ideas
Refine by:
Budget
Sort by:Popular Today
41 - 60 of 4,324 photos
Item 1 of 3
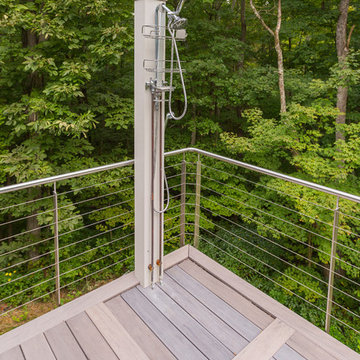
RVP Photography
Inspiration for a mid-sized modern backyard deck in Cincinnati with an outdoor shower and no cover.
Inspiration for a mid-sized modern backyard deck in Cincinnati with an outdoor shower and no cover.
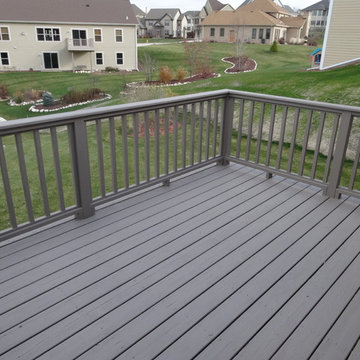
Garrett Martell
Design ideas for a mid-sized modern backyard deck in Milwaukee with no cover.
Design ideas for a mid-sized modern backyard deck in Milwaukee with no cover.
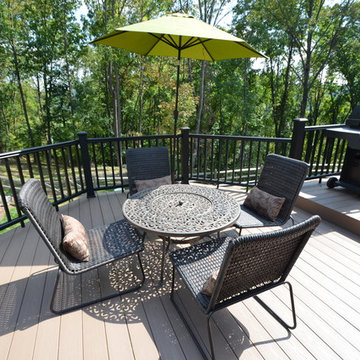
This beautiful custom multi-level Deck features Azek decking, TimberTech Rails, and wonderful space for outdoor dining, entertaining, or simply relaxing in the sun.
Photo by: Images By Anna
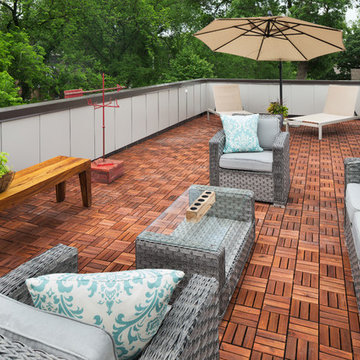
Builder: John Kraemer & Sons | Photography: Landmark Photography
Photo of a small modern rooftop deck in Minneapolis with no cover.
Photo of a small modern rooftop deck in Minneapolis with no cover.
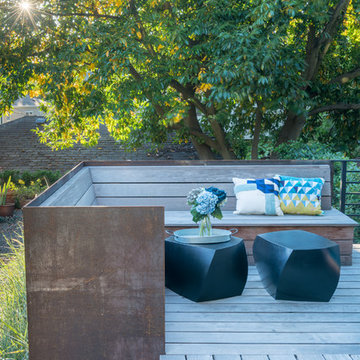
Photo by Meghan Montgomery.
This is an example of a mid-sized modern backyard deck in Seattle with no cover.
This is an example of a mid-sized modern backyard deck in Seattle with no cover.
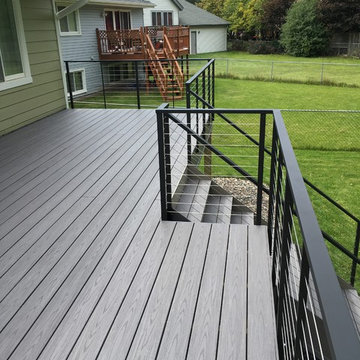
Azek island oak decking, flat black powder coated aluminum railings, stainless steel cables
Photo of a mid-sized modern backyard deck in Minneapolis with no cover.
Photo of a mid-sized modern backyard deck in Minneapolis with no cover.
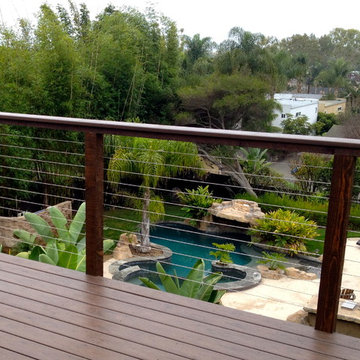
Wood framed stainless steel cable railings with composite top rails. Complete kits are available for DIY or contractor installation.
Steve Sherritt--San Diego Cable Railings
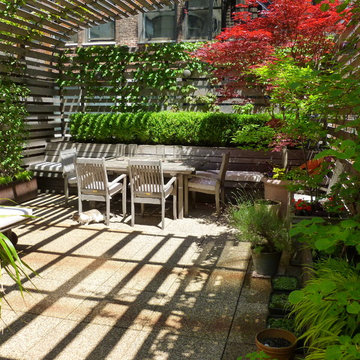
These photographs were taken of the roof deck (May 2012) by our client and show the wonderful planting and how truly green it is up on a roof in the midst of industrial/commercial Chelsea. There are also a few photos of the clients' adorable cat Jenny within the space.

Inzwischen ist die Beeteinfassung üppig bewachsen - eine Kombination aus strenger Geometrie und verspielter Leichtigkeit der Pflanzen.
Photo of a modern deck in Dusseldorf.
Photo of a modern deck in Dusseldorf.
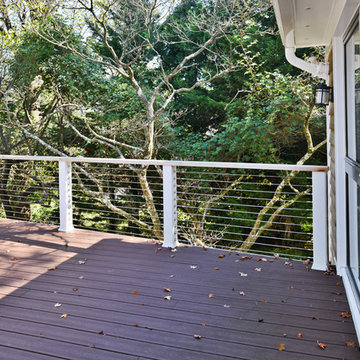
For this couple, planning to move back to their rambler home in Arlington after living overseas for few years, they were ready to get rid of clutter, clean up their grown-up kids’ boxes, and transform their home into their dream home for their golden years.
The old home included a box-like 8 feet x 10 feet kitchen, no family room, three small bedrooms and two back to back small bathrooms. The laundry room was located in a small dark space of the unfinished basement.
This home is located in a cul-de-sac, on an uphill lot, of a very secluded neighborhood with lots of new homes just being built around them.
The couple consulted an architectural firm in past but never were satisfied with the final plans. They approached Michael Nash Custom Kitchens hoping for fresh ideas.
The backyard and side yard are wooded and the existing structure was too close to building restriction lines. We developed design plans and applied for special permits to achieve our client’s goals.
The remodel includes a family room, sunroom, breakfast area, home office, large master bedroom suite, large walk-in closet, main level laundry room, lots of windows, front porch, back deck, and most important than all an elevator from lower to upper level given them and their close relative a necessary easier access.
The new plan added extra dimensions to this rambler on all four sides. Starting from the front, we excavated to allow a first level entrance, storage, and elevator room. Building just above it, is a 12 feet x 30 feet covered porch with a leading brick staircase. A contemporary cedar rail with horizontal stainless steel cable rail system on both the front porch and the back deck sets off this project from any others in area. A new foyer with double frosted stainless-steel door was added which contains the elevator.
The garage door was widened and a solid cedar door was installed to compliment the cedar siding.
The left side of this rambler was excavated to allow a storage off the garage and extension of one of the old bedrooms to be converted to a large master bedroom suite, master bathroom suite and walk-in closet.
We installed matching brick for a seam-less exterior look.
The entire house was furnished with new Italian imported highly custom stainless-steel windows and doors. We removed several brick and block structure walls to put doors and floor to ceiling windows.
A full walk in shower with barn style frameless glass doors, double vanities covered with selective stone, floor to ceiling porcelain tile make the master bathroom highly accessible.
The other two bedrooms were reconfigured with new closets, wider doorways, new wood floors and wider windows. Just outside of the bedroom, a new laundry room closet was a major upgrade.
A second HVAC system was added in the attic for all new areas.
The back side of the master bedroom was covered with floor to ceiling windows and a door to step into a new deck covered in trex and cable railing. This addition provides a view to wooded area of the home.
By excavating and leveling the backyard, we constructed a two story 15’x 40’ addition that provided the tall ceiling for the family room just adjacent to new deck, a breakfast area a few steps away from the remodeled kitchen. Upscale stainless-steel appliances, floor to ceiling white custom cabinetry and quartz counter top, and fun lighting improved this back section of the house with its increased lighting and available work space. Just below this addition, there is extra space for exercise and storage room. This room has a pair of sliding doors allowing more light inside.
The right elevation has a trapezoid shape addition with floor to ceiling windows and space used as a sunroom/in-home office. Wide plank wood floors were installed throughout the main level for continuity.
The hall bathroom was gutted and expanded to allow a new soaking tub and large vanity. The basement half bathroom was converted to a full bathroom, new flooring and lighting in the entire basement changed the purpose of the basement for entertainment and spending time with grandkids.
Off white and soft tone were used inside and out as the color schemes to make this rambler spacious and illuminated.
Final grade and landscaping, by adding a few trees, trimming the old cherry and walnut trees in backyard, saddling the yard, and a new concrete driveway and walkway made this home a unique and charming gem in the neighborhood.
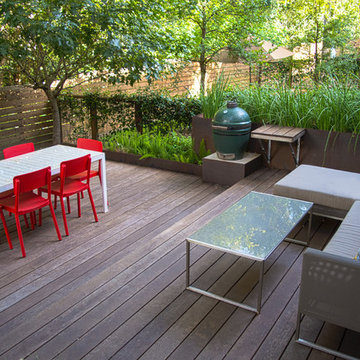
An alternate look at the seating area with a better view of the gray couch and green egg. There is also a foldable wood shelf near the green egg.
Photographed by Marie Jones
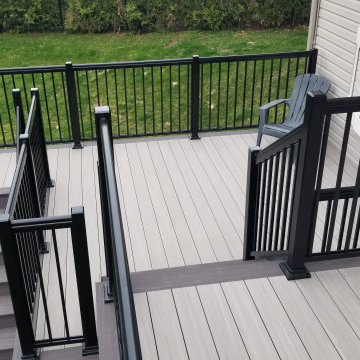
An elevated 420 Sqft. maintenance free deck finished with aluminum railing was the first one of the season for us, and boy was it a pleasure to build.
Just in time for the start of summer, this deck will be sure to impress!
Pressure treated lumber framing, with all structural connectors from Simpson Strong-Tie.
TimberTech AZEK Vintage Collection decking in the colours Coastline and Dark Hickory.
Black aluminum railing supplied by Imperial Kool Ray.
All of this sitting on helical piles installed by Techno Metal Post for a strong foundation.
All material provided by and delivered on time from Richmond BMR.
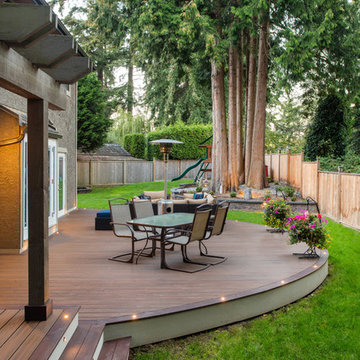
Curved, multi level Trex deck with lighting, landscaping and an outdoor kitchen
Expansive modern backyard deck in Vancouver with a pergola.
Expansive modern backyard deck in Vancouver with a pergola.
Modern Green Deck Design Ideas
3
