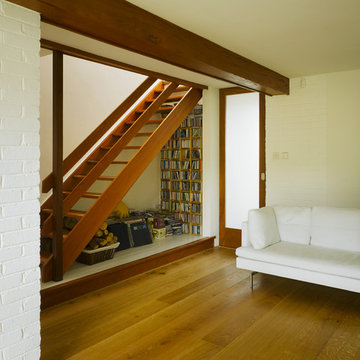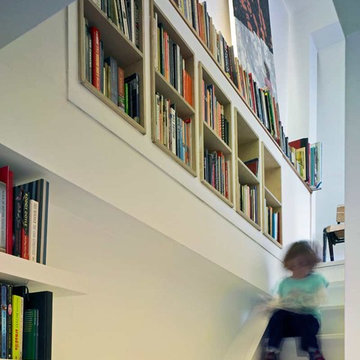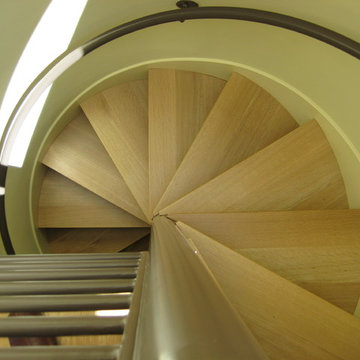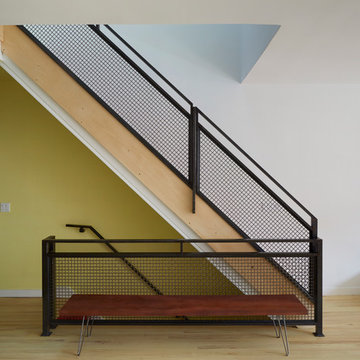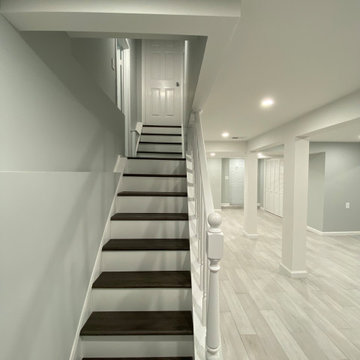Modern Green Staircase Design Ideas
Refine by:
Budget
Sort by:Popular Today
1 - 20 of 1,019 photos
Item 1 of 3
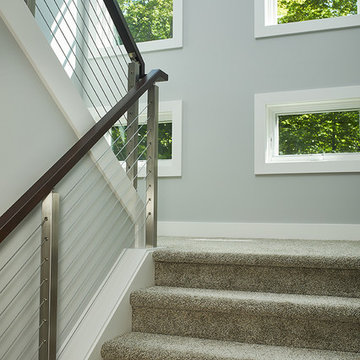
Tucked away in a densely wooded lot, this modern style home features crisp horizontal lines and outdoor patios that playfully offset a natural surrounding. A narrow front elevation with covered entry to the left and tall galvanized tower to the right help orient as many windows as possible to take advantage of natural daylight. Horizontal lap siding with a deep charcoal color wrap the perimeter of this home and are broken up by a horizontal windows and moments of natural wood siding.
Inside, the entry foyer immediately spills over to the right giving way to the living rooms twelve-foot tall ceilings, corner windows, and modern fireplace. In direct eyesight of the foyer, is the homes secondary entrance, which is across the dining room from a stairwell lined with a modern cabled railing system. A collection of rich chocolate colored cabinetry with crisp white counters organizes the kitchen around an island with seating for four. Access to the main level master suite can be granted off of the rear garage entryway/mudroom. A small room with custom cabinetry serves as a hub, connecting the master bedroom to a second walk-in closet and dual vanity bathroom.
Outdoor entertainment is provided by a series of landscaped terraces that serve as this homes alternate front facade. At the end of the terraces is a large fire pit that also terminates the axis created by the dining room doors.
Downstairs, an open concept family room is connected to a refreshment area and den. To the rear are two more bedrooms that share a large bathroom.
Photographer: Ashley Avila Photography
Builder: Bouwkamp Builders, Inc.
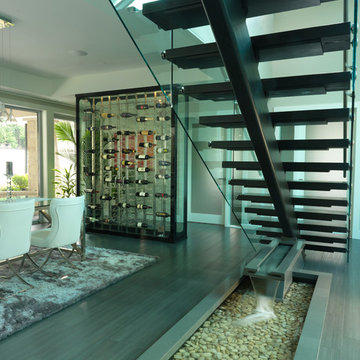
The all-glass wine cellar is the focal point of this great room in a beautiful, high-end West Vancouver home.
Learn more about this project at http://bluegrousewinecellars.com/West-Vancouver-Custom-Wine-Cellars-Contemporary-Project.html
Photo Credit: Kent Kallberg
1621 Welch St North Vancouver, BC V7P 2Y2 (604) 929-3180 - bluegrousewinecellars.com
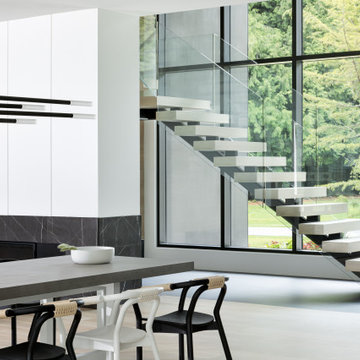
We designed this modern family home from scratch with pattern, texture and organic materials and then layered in custom rugs, custom-designed furniture, custom artwork and pieces that pack a punch.
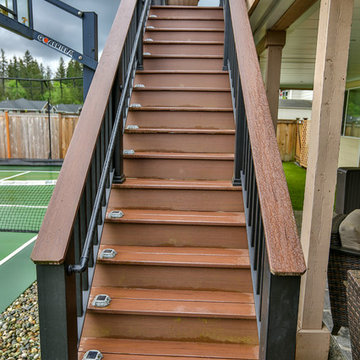
Composite second story deck with under deck ceiling underneath to keep everyone dry in the rainy months. The railing is made of composite posts with composite balusters and composite top cap that matches the deck. Under deck ceiling installed by Undercover Systems.
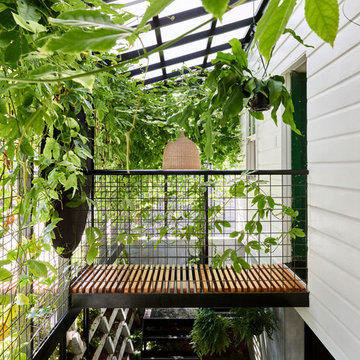
Toby Scott
This is an example of a modern metal floating staircase in Brisbane with open risers and metal railing.
This is an example of a modern metal floating staircase in Brisbane with open risers and metal railing.
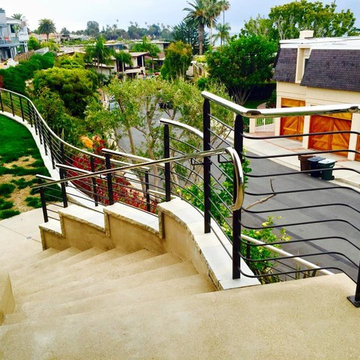
Inspiration for a large modern concrete curved staircase in Orange County with concrete risers and metal railing.
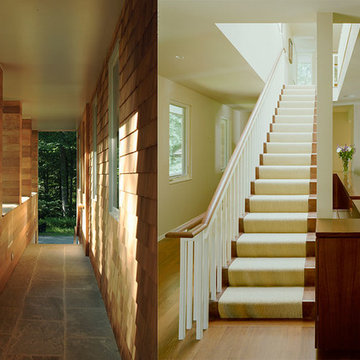
Inspiration for a mid-sized modern wood straight staircase in Other with wood risers and wood railing.
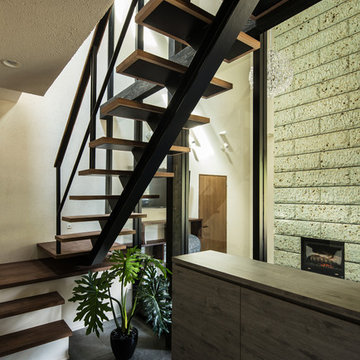
Photo:笹の倉舎/笹倉洋平
Large modern wood straight staircase in Osaka with open risers and mixed railing.
Large modern wood straight staircase in Osaka with open risers and mixed railing.
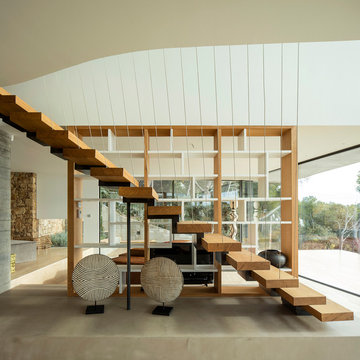
Design ideas for a modern wood straight staircase in Other with open risers and cable railing.
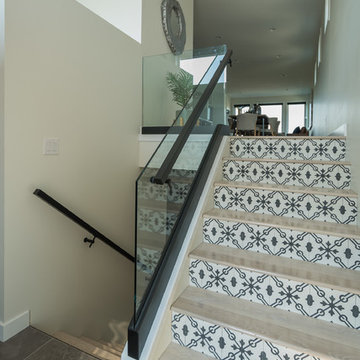
Design ideas for a large modern wood u-shaped staircase in Other with tile risers and glass railing.
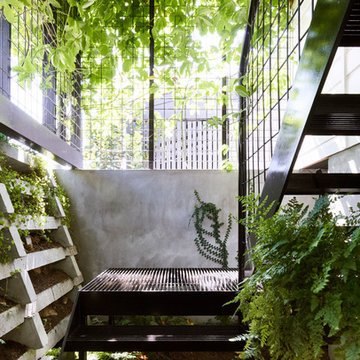
Toby Scott
Inspiration for a modern metal floating staircase in Brisbane with open risers and metal railing.
Inspiration for a modern metal floating staircase in Brisbane with open risers and metal railing.
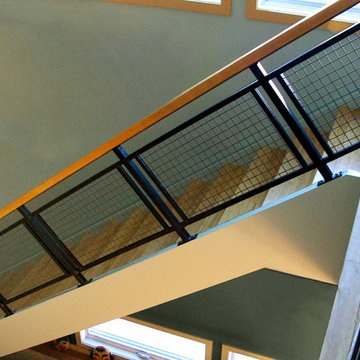
Hive Modular
Inspiration for a modern wood straight staircase in Calgary with wood risers.
Inspiration for a modern wood straight staircase in Calgary with wood risers.
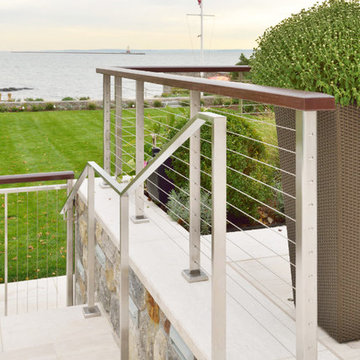
Brushed stainless steel railing.
Railing and gates by: Keuka Studios, inc
Builder: Odell Construction Inc.
Photography:Kast Photographic
Modern staircase in New York.
Modern staircase in New York.
Modern Green Staircase Design Ideas
1

