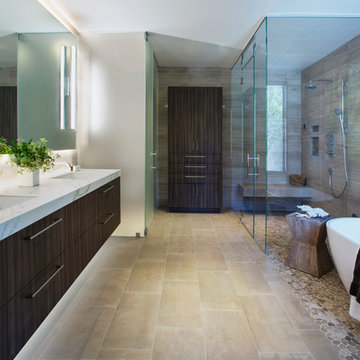Modern Grey Bathroom Design Ideas
Refine by:
Budget
Sort by:Popular Today
81 - 100 of 57,343 photos
Item 1 of 4
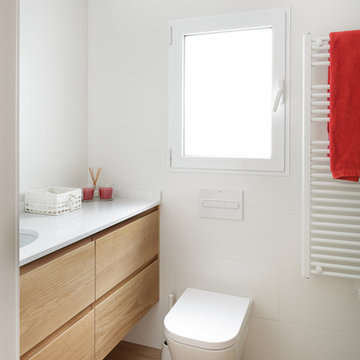
Inspiration for a modern 3/4 bathroom in Alicante-Costa Blanca with medium wood cabinets, white tile, white benchtops, a wall-mount toilet, white walls, medium hardwood floors, an undermount sink, beige floor and flat-panel cabinets.
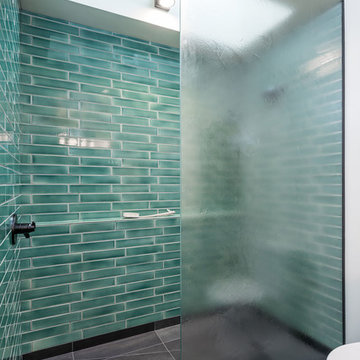
Photo of a small modern wet room bathroom in Portland with flat-panel cabinets, light wood cabinets, a two-piece toilet, green tile, ceramic tile, white walls, slate floors, an undermount sink, concrete benchtops, black floor, grey benchtops and an open shower.
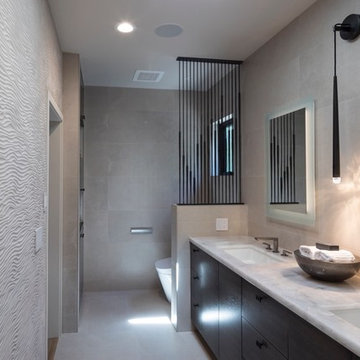
Lisa Duncan Photography
This is an example of a mid-sized modern master bathroom in San Francisco with flat-panel cabinets, medium wood cabinets, a curbless shower, a one-piece toilet, gray tile, ceramic tile, grey walls, ceramic floors, an undermount sink, quartzite benchtops, grey floor, an open shower and beige benchtops.
This is an example of a mid-sized modern master bathroom in San Francisco with flat-panel cabinets, medium wood cabinets, a curbless shower, a one-piece toilet, gray tile, ceramic tile, grey walls, ceramic floors, an undermount sink, quartzite benchtops, grey floor, an open shower and beige benchtops.
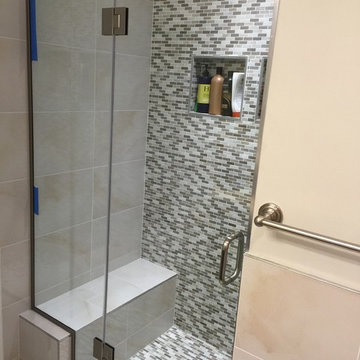
Cut-out shower door 3/8 clear tempered glass installed for our customers in New York in Manhattan looks great in the interior with brushed nickel hardware
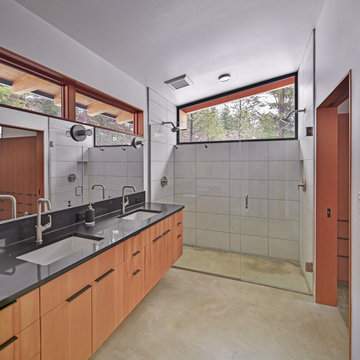
Architect: Studio Zerbey Architecture + Design
Inspiration for a mid-sized modern master bathroom with flat-panel cabinets, medium wood cabinets, a curbless shower, white tile, ceramic tile, white walls, concrete floors, an undermount sink, engineered quartz benchtops, grey floor and a hinged shower door.
Inspiration for a mid-sized modern master bathroom with flat-panel cabinets, medium wood cabinets, a curbless shower, white tile, ceramic tile, white walls, concrete floors, an undermount sink, engineered quartz benchtops, grey floor and a hinged shower door.
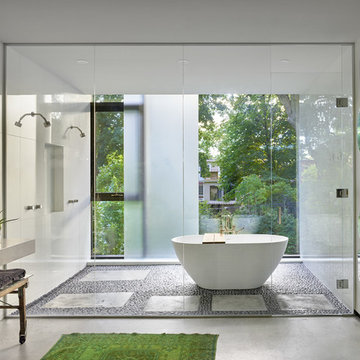
This is an example of a modern master bathroom in Toronto with a freestanding tub, an open shower, white walls, grey floor and a hinged shower door.
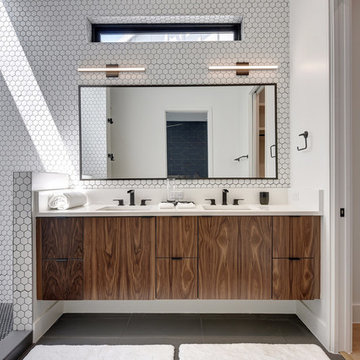
Completed in 2017, this single family home features matte black & brass finishes with hexagon motifs. We selected light oak floors to highlight the natural light throughout the modern home designed by architect Ryan Rodenberg. Joseph Builders were drawn to blue tones so we incorporated it through the navy wallpaper and tile accents to create continuity throughout the home, while also giving this pre-specified home a distinct identity.
---
Project designed by the Atomic Ranch featured modern designers at Breathe Design Studio. From their Austin design studio, they serve an eclectic and accomplished nationwide clientele including in Palm Springs, LA, and the San Francisco Bay Area.
For more about Breathe Design Studio, see here: https://www.breathedesignstudio.com/
To learn more about this project, see here: https://www.breathedesignstudio.com/cleanmodernsinglefamily
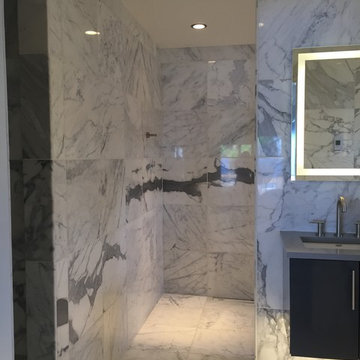
Designer: Beth Barnes
This is an example of a large modern master wet room bathroom in Burlington with flat-panel cabinets, black cabinets, a one-piece toilet, white tile, marble, white walls, marble floors, an undermount sink, solid surface benchtops, white floor and an open shower.
This is an example of a large modern master wet room bathroom in Burlington with flat-panel cabinets, black cabinets, a one-piece toilet, white tile, marble, white walls, marble floors, an undermount sink, solid surface benchtops, white floor and an open shower.
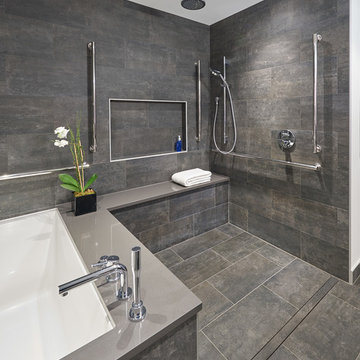
photography by Anice Hoachlander
Photo of a large modern master bathroom in DC Metro with an alcove tub, an open shower, gray tile, grey walls, grey floor and an open shower.
Photo of a large modern master bathroom in DC Metro with an alcove tub, an open shower, gray tile, grey walls, grey floor and an open shower.
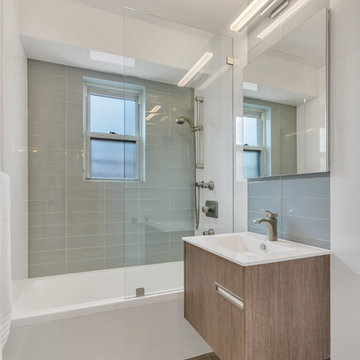
Design ideas for a small modern 3/4 bathroom in New York with flat-panel cabinets, brown cabinets, a drop-in tub, a shower/bathtub combo, a one-piece toilet, green tile, glass tile, grey walls, ceramic floors, a drop-in sink, quartzite benchtops, black floor and an open shower.
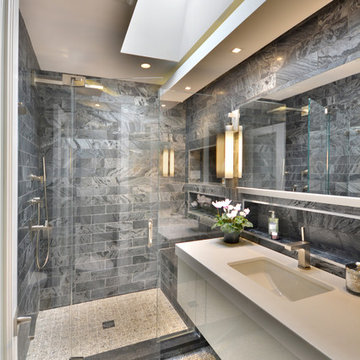
Modern bathroom with wall hung vanity and wall recessed shelf soap niche. Indirect lighting.
Photo of a mid-sized modern master bathroom in New York with flat-panel cabinets, white cabinets, an alcove shower, a one-piece toilet, grey walls, pebble tile floors, an undermount sink, white floor, a hinged shower door, gray tile, marble and glass benchtops.
Photo of a mid-sized modern master bathroom in New York with flat-panel cabinets, white cabinets, an alcove shower, a one-piece toilet, grey walls, pebble tile floors, an undermount sink, white floor, a hinged shower door, gray tile, marble and glass benchtops.
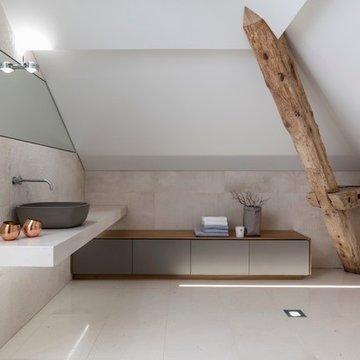
Hier wurde die alte Bausubstanz aufgearbeitet aufgearbeitet und in bestimmten Bereichen auch durch Rigips mit Putz und Anstrich begradigt. Die Kombination Naturstein mit den natürlichen Materialien macht das Bad besonders wohnlich. Die Badmöbel sind aus Echtholz mit Natursteinfront und Pull-open-System zum Öffnen. Die in den Boden eingearbeiteten Lichtleisten setzen zusätzlich athmosphärische Akzente. Der an die Dachschräge angepasste Spiegel wurde bewusst mit einer Schattenfuge wandbündig eingebaut. Eine Downlightbeleuchtung unter der Natursteinkonsole lässt die Waschtischanlage schweben. Die Armaturen sind von VOLA.
Planung und Umsetzung: Anja Kirchgäßner
Fotografie: Thomas Esch
Dekoration: Anja Gestring
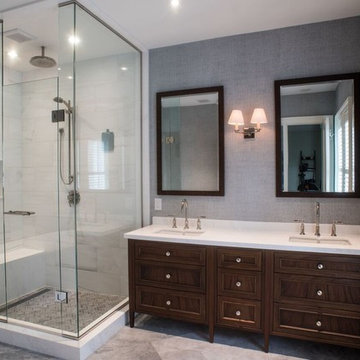
Photo of a mid-sized modern master bathroom in Toronto with shaker cabinets, dark wood cabinets, a freestanding tub, an open shower, gray tile, white tile, stone tile, grey walls, marble floors, an undermount sink and marble benchtops.
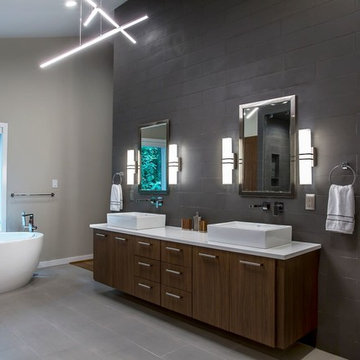
Design ideas for a modern master bathroom in Richmond with flat-panel cabinets, medium wood cabinets, a freestanding tub, gray tile, porcelain tile, grey walls, a vessel sink and engineered quartz benchtops.
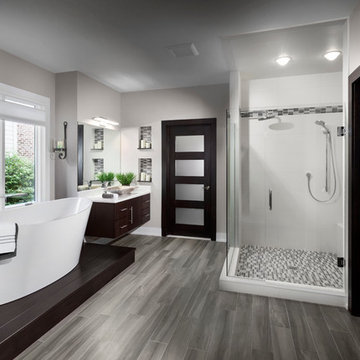
Don Schulte
This is an example of a mid-sized modern master bathroom in Detroit with flat-panel cabinets, dark wood cabinets, a freestanding tub, a corner shower, a one-piece toilet, white tile, subway tile, beige walls, ceramic floors, a vessel sink and engineered quartz benchtops.
This is an example of a mid-sized modern master bathroom in Detroit with flat-panel cabinets, dark wood cabinets, a freestanding tub, a corner shower, a one-piece toilet, white tile, subway tile, beige walls, ceramic floors, a vessel sink and engineered quartz benchtops.
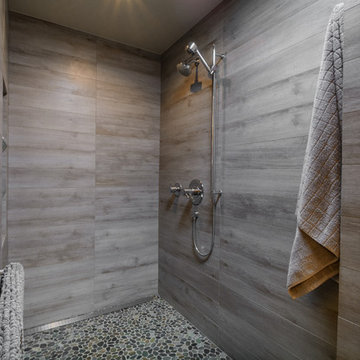
Design ideas for a mid-sized modern master bathroom in Los Angeles with flat-panel cabinets, medium wood cabinets, an open shower, gray tile, porcelain tile, grey walls, pebble tile floors, engineered quartz benchtops and an open shower.
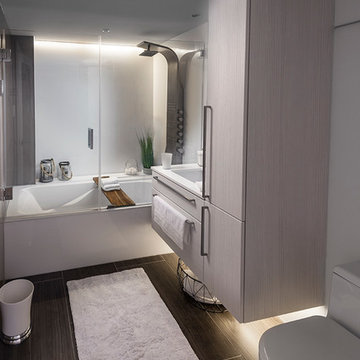
Inspiration for a small modern master bathroom in Philadelphia with flat-panel cabinets, grey cabinets, a drop-in tub, a shower/bathtub combo, a one-piece toilet, white tile, stone slab, white walls, slate floors, a console sink and quartzite benchtops.
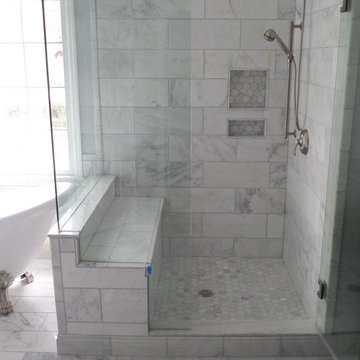
Mid-sized modern master bathroom in Atlanta with shaker cabinets, black cabinets, a claw-foot tub, an alcove shower, a one-piece toilet, gray tile, white tile, porcelain tile, grey walls, marble floors, an undermount sink and solid surface benchtops.
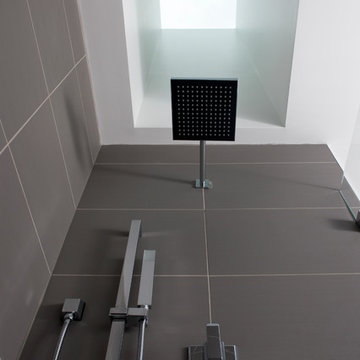
Warm gray porcelain tiles create a modern masculine feel in this recent Woodley Park-DC bathroom remodel. The custom live edge walnut shelves introduce a natural element against the contemporary floating quartz countertop and backsplash. A non-working whirlpool tub was replaced with a generous walk-in shower and frameless glass enclosure. Two seven-foot-high skylights flood the bathroom with natural light and keep the space feeling open and airy.
Stacy Zarin Goldberg Photography
Modern Grey Bathroom Design Ideas
5
