Modern Home Bar Design Ideas with White Cabinets
Refine by:
Budget
Sort by:Popular Today
61 - 80 of 407 photos
Item 1 of 3
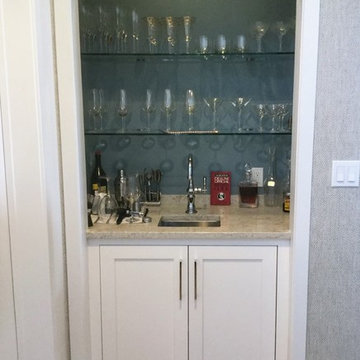
Design by True Identity Concepts
Design ideas for a small modern u-shaped wet bar in New York with an undermount sink, beaded inset cabinets, white cabinets, quartz benchtops, beige splashback, medium hardwood floors and beige benchtop.
Design ideas for a small modern u-shaped wet bar in New York with an undermount sink, beaded inset cabinets, white cabinets, quartz benchtops, beige splashback, medium hardwood floors and beige benchtop.
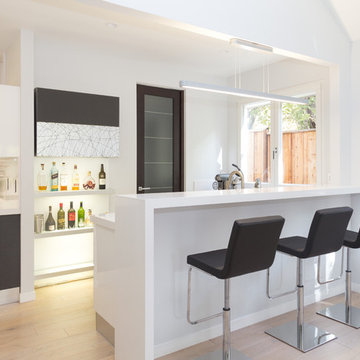
Bar base cabinets from the Erika collection with a white glossy finish. Wall cabinets: Volare Graphite matte with designed glass. Open shelves with light.
Silestone quartz countertop in White Zeus Extreme.
Photo: Jenn Virskus / http://jenn.virskus.com/
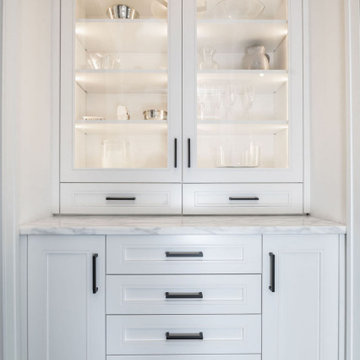
Modern white overlay cabinetry with black metal hardware, recessed-panel doors, and two glass-front doors.
Photo of a modern single-wall home bar in Baltimore with recessed-panel cabinets, white cabinets, dark hardwood floors, brown floor and white benchtop.
Photo of a modern single-wall home bar in Baltimore with recessed-panel cabinets, white cabinets, dark hardwood floors, brown floor and white benchtop.
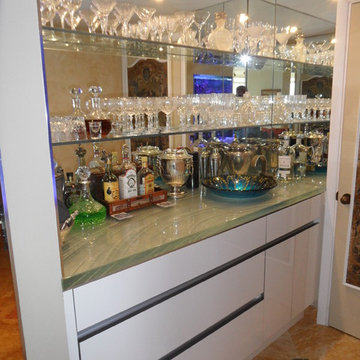
acrylic cabinets with glass countertop.
Design ideas for a large modern single-wall home bar in Miami with flat-panel cabinets, white cabinets and mirror splashback.
Design ideas for a large modern single-wall home bar in Miami with flat-panel cabinets, white cabinets and mirror splashback.
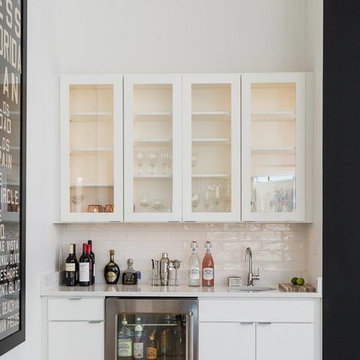
Photo of a mid-sized modern single-wall wet bar in New Orleans with an undermount sink, glass-front cabinets, white cabinets, marble benchtops, white splashback, subway tile splashback, light hardwood floors and brown floor.
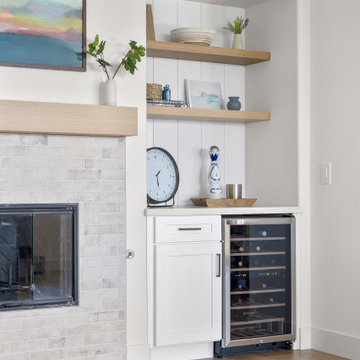
Design ideas for a modern galley home bar in Orange County with recessed-panel cabinets, white cabinets and white benchtop.
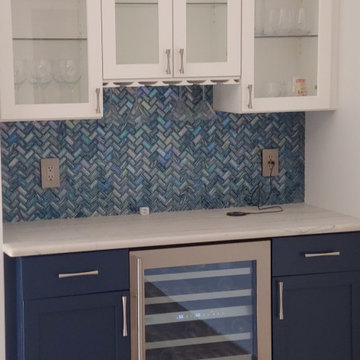
This gorgeous little bar is the first thing you see when you walk in the door! Welcome Home!
Inspiration for a small modern single-wall home bar in Tampa with no sink, shaker cabinets, white cabinets, quartzite benchtops, blue splashback, glass tile splashback and white benchtop.
Inspiration for a small modern single-wall home bar in Tampa with no sink, shaker cabinets, white cabinets, quartzite benchtops, blue splashback, glass tile splashback and white benchtop.
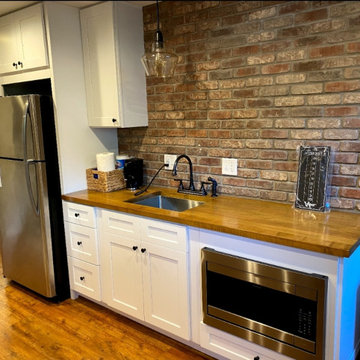
Photo of a mid-sized modern single-wall wet bar in Atlanta with an undermount sink, shaker cabinets, white cabinets, wood benchtops, multi-coloured splashback, brick splashback, light hardwood floors, brown floor and brown benchtop.
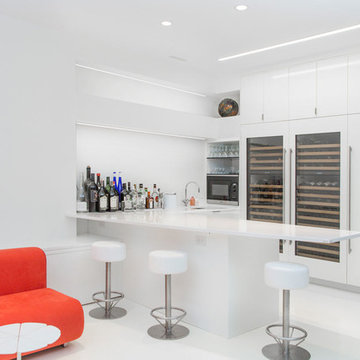
Design ideas for a mid-sized modern l-shaped wet bar in New York with flat-panel cabinets, white cabinets, quartz benchtops, white splashback and white floor.
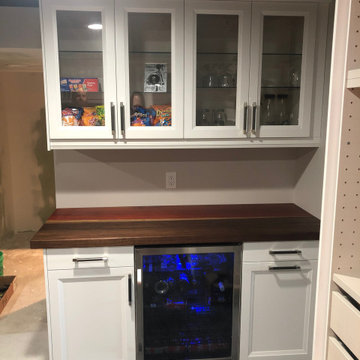
We installed these white cabinets in a basement for a home office. The countertop is made out of african padauk wood and walnut wood. We custom made this countertop for the dry bar area.
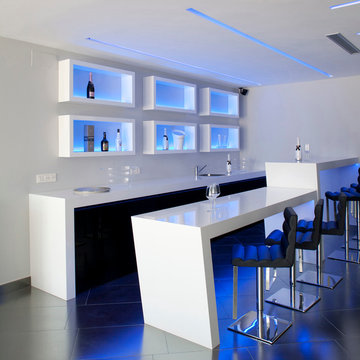
Private discothek in the underbuild.
Photo of a modern galley seated home bar in Alicante-Costa Blanca with a drop-in sink, open cabinets, white cabinets and white splashback.
Photo of a modern galley seated home bar in Alicante-Costa Blanca with a drop-in sink, open cabinets, white cabinets and white splashback.
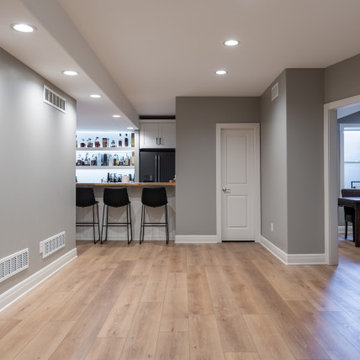
Inspired by sandy shorelines on the California coast, this beachy blonde floor brings just the right amount of variation to each room. With the Modin Collection, we have raised the bar on luxury vinyl plank. The result is a new standard in resilient flooring. Modin offers true embossed in register texture, a low sheen level, a rigid SPC core, an industry-leading wear layer, and so much more.
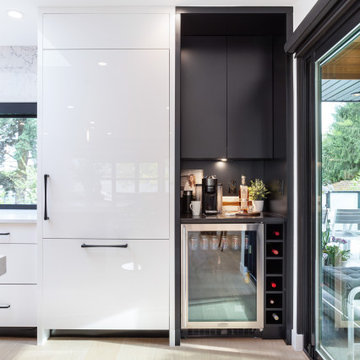
The family who owned this 1965 home chose a dramatic upgrade for their Coquitlam full home renovation. They wanted more room for gatherings, an open concept kitchen, and upgrades to bathrooms and the rec room. Their neighbour knew of our work, and we were glad to bring our skills to another project in the area.
Choosing Dramatic Lines
In the original house, the entryway was cramped, with a closet being the first thing everyone saw.
We opened the entryway and moved the closet, all while maintaining separation between the entry and the living space.
To draw the attention from the entry into the living room, we used a dramatic, flush, black herringbone ceiling detail across the ceiling. This detail goes all the way to the entertainment area on the main floor.
The eye arrives at a stunning waterfall edge walnut mantle, modern fireplace.
Open Concept Kitchen with Lots of Seating
The dividing wall between the kitchen and living areas was removed to create a larger, integrated entertaining space. The kitchen also has easy access to a new outdoor social space.
A new large skylight directly over the kitchen floods the space with natural light.
The kitchen now has gloss white cabinetry, with matte black accents and the same herringbone detail as the living room, and is tied together with a low maintenance Caesarstone’s white Attica quartz for the island countertop.
This over-sized island has barstool seating for five while leaving plenty of room for homework, snacking, socializing, and food prep in the same space.
To maximize space and minimize clutter, we integrated the kitchen appliances into the kitchen island, including a food warming drawer, a hidden fridge, and the dishwasher. This takes the eyes to focus off appliances, and onto the design elements which feed throughout the home.
We also installed a beverage center just beside the kitchen so family and guests can fix themselves a drink, without disrupting the flow of the kitchen.
Updated Downstairs Space, Updated Guest Room, Updated Bathrooms
It was a treat to update this entire house. Upstairs, we renovated the master bedroom with new blackout drapery, new decor, and a warm light grey paint colour. The tight bathroom was transformed with modern fixtures and gorgeous grey tile the homeowners loved.
The two teen girls’ rooms were updated with new lighting and furniture that tied in with the whole home decor, but which also reflected their personal taste.
In the basement, we updated the rec room with a bright modern look and updated fireplace. We added a needed door to the garage. We upgraded the bathrooms and created a legal second suite which the young adult daughter will use, for now.
Laundry Its Own Room, Finally
In a family with four women, you can imagine how much laundry gets done in this house. As part of the renovation, we built a proper laundry room with plenty of storage space, countertops, and a large sink.
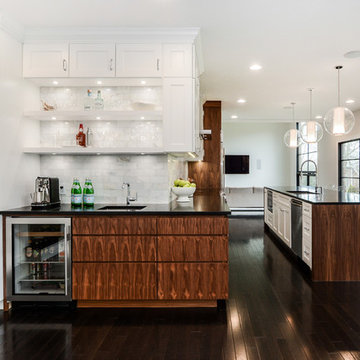
Inspiration for a mid-sized modern single-wall wet bar in Other with flat-panel cabinets and white cabinets.
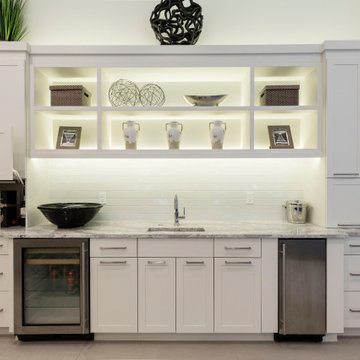
Wet bar as part of the open concept kitchen and family room. Mini Fridge Ice Maker, Sink, Appliance Garages, Cambria counter top, Ultra Craft soft close cabinets
Reunion Resort
Kissimmee FL
Landmark Custom Builder & Remodeling show home 2017-2020

Design ideas for an expansive modern single-wall wet bar in Other with an undermount sink, shaker cabinets, white cabinets, quartzite benchtops, white splashback, shiplap splashback, light hardwood floors, brown floor and grey benchtop.
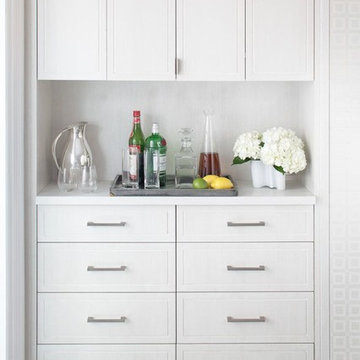
This is an example of a small modern single-wall wet bar in Other with no sink, white cabinets, solid surface benchtops, white splashback, porcelain splashback, marble floors, grey floor and white benchtop.
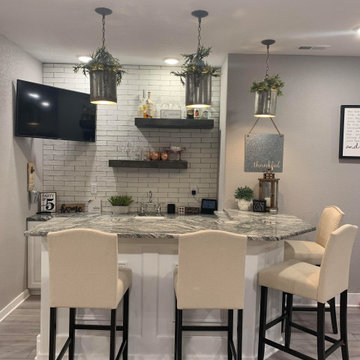
Design ideas for a mid-sized modern l-shaped seated home bar in Denver with an undermount sink, raised-panel cabinets, white cabinets, quartz benchtops, white splashback, brick splashback, vinyl floors, grey floor and grey benchtop.
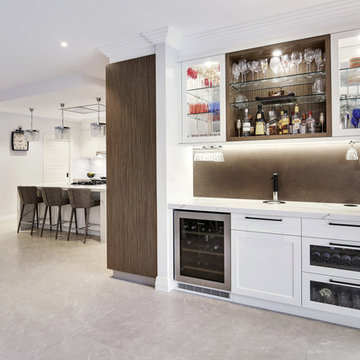
Home bar next to outdoor living space.
Photos: Paul Worsley @ Live By The Sea
Design ideas for a small modern single-wall wet bar in Sydney with shaker cabinets, white cabinets, quartz benchtops, limestone floors, beige floor, no sink, brown splashback and metal splashback.
Design ideas for a small modern single-wall wet bar in Sydney with shaker cabinets, white cabinets, quartz benchtops, limestone floors, beige floor, no sink, brown splashback and metal splashback.
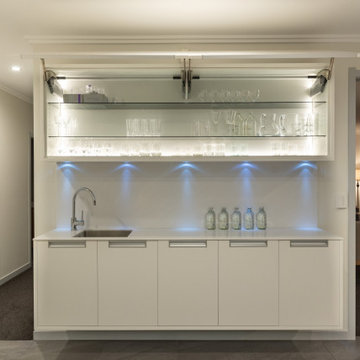
Photo of a mid-sized modern single-wall wet bar in Other with a drop-in sink, flat-panel cabinets, white cabinets, white splashback, ceramic floors, grey floor and white benchtop.
Modern Home Bar Design Ideas with White Cabinets
4