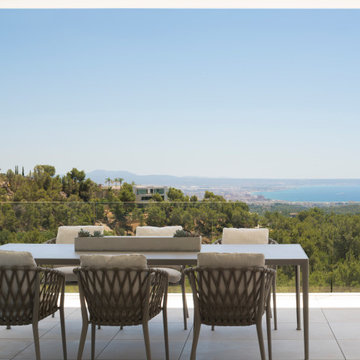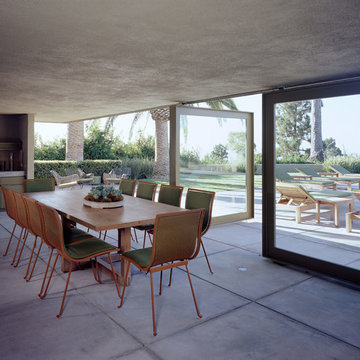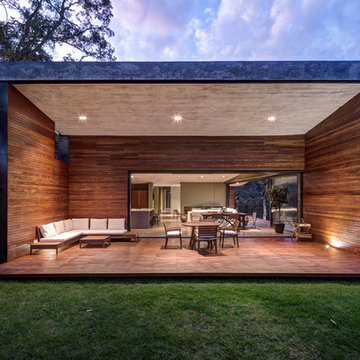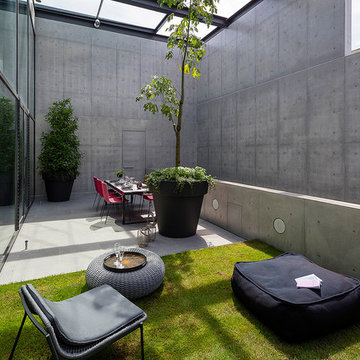Alfresco Dining 136 Modern Home Design Photos
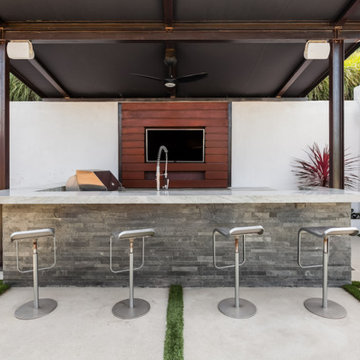
This was an exterior remodel and backyard renovation, added pool, bbq, etc.
This is an example of a large modern backyard patio in Los Angeles with an outdoor kitchen, an awning and concrete pavers.
This is an example of a large modern backyard patio in Los Angeles with an outdoor kitchen, an awning and concrete pavers.
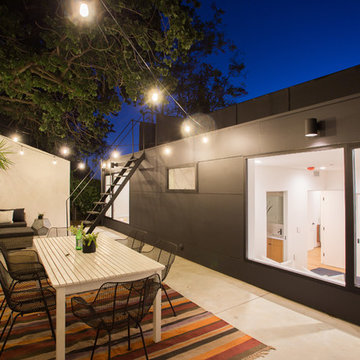
Brian Thomas Jones, Alex Zarour
Design ideas for a mid-sized modern patio in Los Angeles with no cover.
Design ideas for a mid-sized modern patio in Los Angeles with no cover.
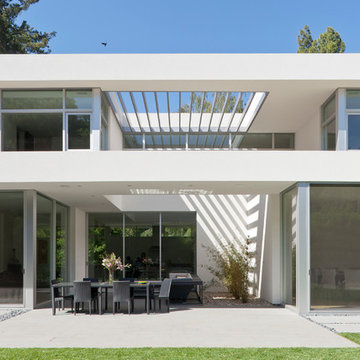
Russell Abraham
Inspiration for a large modern backyard patio in San Francisco with a pergola and concrete pavers.
Inspiration for a large modern backyard patio in San Francisco with a pergola and concrete pavers.
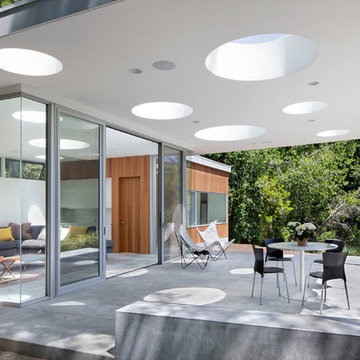
Inspiration for a modern patio in San Francisco with concrete slab and a roof extension.
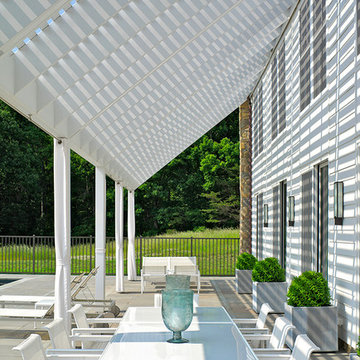
Roger Foley
Photo of a modern patio in Richmond with a pergola and natural stone pavers.
Photo of a modern patio in Richmond with a pergola and natural stone pavers.
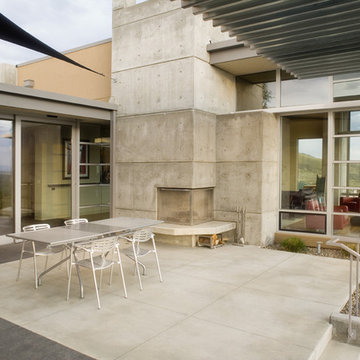
New home designed for a young family who desired to stay true to "modernism" without compromising meeting the needs of family.
True to moderns philosophy the home utilizes standard modular materials and construction techniques. Simple geometric forms were manipulated to create protected outdoor spaces and framed views. Concrete walls anchor the home both structurally and metaphorically to the Earth. Interior and exterior spaces become intertwined through the aluminum/glass curtain walls.
Photography: Phil McClain Photography
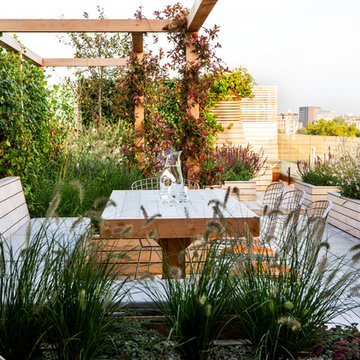
This is a larger roof terrace designed by Templeman Harrsion. The design is a mix of planted beds, decked informal and formal seating areas and a lounging area.
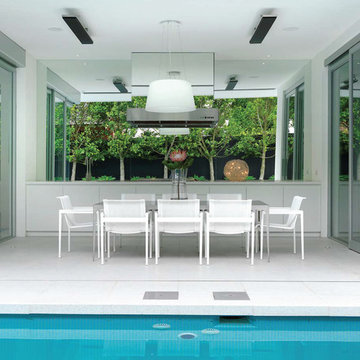
The design of this new four bedroom house provides a strong contemporary presence but also maintains a very private face to the street. Composed of simple elements, the ground floor is largely glass overhung by the first floor balconies framed in white, creating deep shadows at both levels. Adjustable white louvred screens to all balconies control sunlight and privacy, while maintaining the connection between inside and out.
Following a minimalist aesthetic, the building is almost totally white internally and externally, with small splashes of colour provided by furnishings and the vivid aqua pool that is visible from most rooms.
Parallel with the central hallway is the stair, seemingly cut from a block of white terrazzo. It glows with light from above, illuminating the sheets of glass suspended from the ceiling forming the balustrade.
The view from the central kitchen and family living areas is dominated by the pool. The long north facing terrace and garden become part of the house, multiplying the light within these rooms. The first floor contains bedrooms and a living area, all with direct access to balconies to the front or side overlooking the pool, which also provide shade for the ground floor windows.
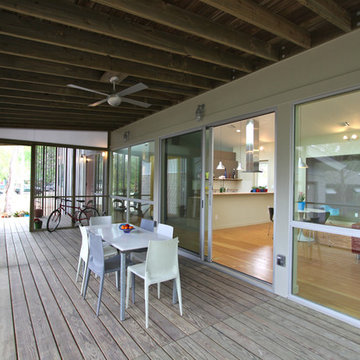
A modest 1800 square foot house and 760 square foot garage workshop on a tight budget. This house is located in a semi-suburban / semi-industrial area of Houston and takes it's material palatte from the surrounding buildings. The house is positioned around the existing tree canopy and is picked up off the ground to allow for tree roots, water run off, and to otherwise minimize site coverage. The interior is designed as one large space oriented north with lots of windows and daylight. The living space and kitchen open onto a screened in porch making it easy to have an indoor-outdoor lifestyle
Photos by Mark Schatz, AIA
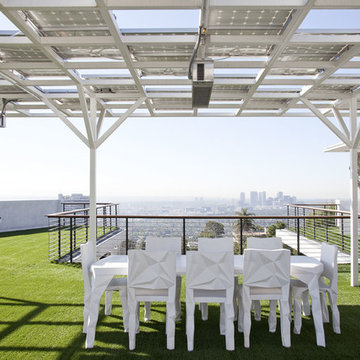
Photo by Patricia Parinejad
Design ideas for a modern rooftop and rooftop deck in Los Angeles.
Design ideas for a modern rooftop and rooftop deck in Los Angeles.
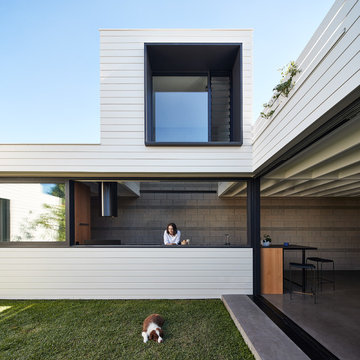
Austral Masonry - Architec Honed in Pearl Grey
Project: House to catch the sun
Architect: Make Architecture
Photography: Peter Bennetts
Modern backyard patio in Melbourne with an outdoor kitchen, concrete slab and a roof extension.
Modern backyard patio in Melbourne with an outdoor kitchen, concrete slab and a roof extension.
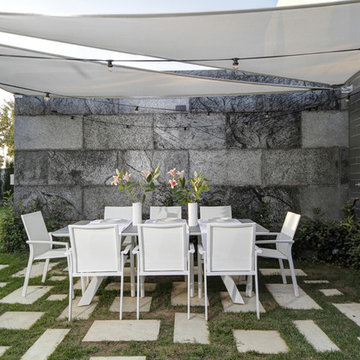
Design ideas for a modern backyard patio in Other with concrete pavers.
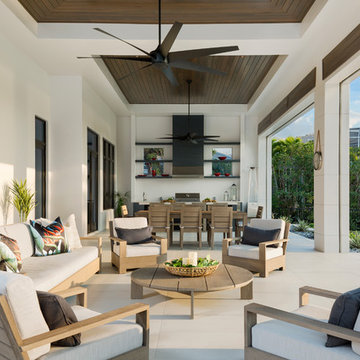
Inspiration for a large modern backyard patio in Miami with an outdoor kitchen, tile and a roof extension.
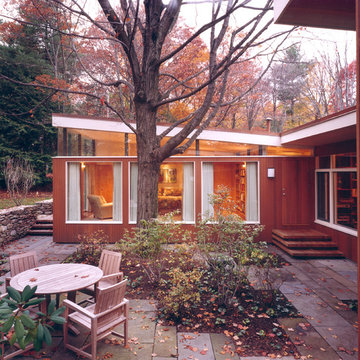
This is an example of a mid-sized modern one-storey brown exterior in Boston with wood siding and a flat roof.
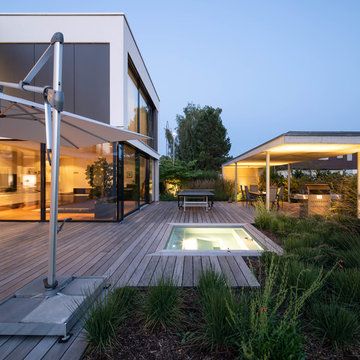
Ralf Just Fotografie, Weilheim
Design ideas for a mid-sized modern backyard deck in Stuttgart with an outdoor kitchen and no cover.
Design ideas for a mid-sized modern backyard deck in Stuttgart with an outdoor kitchen and no cover.
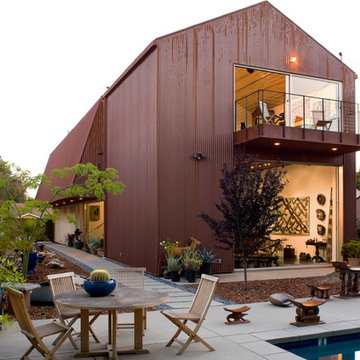
The doors and operable windows promote cross-ventilation and poured in place exposed concrete floors provide thermal mass. (Photo: Grant Mudford)
Design ideas for a modern two-storey red house exterior in Los Angeles with metal siding, a gable roof and a metal roof.
Design ideas for a modern two-storey red house exterior in Los Angeles with metal siding, a gable roof and a metal roof.
Alfresco Dining 136 Modern Home Design Photos
1
