Modern Kitchen with Yellow Cabinets Design Ideas
Refine by:
Budget
Sort by:Popular Today
1 - 20 of 571 photos
Item 1 of 3
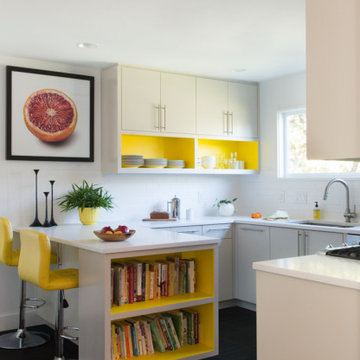
Daylight from multiple directions, alongside yellow accents in the interior of cabinetry create a bright and inviting space, all while providing the practical benefit of well illuminated work surfaces.
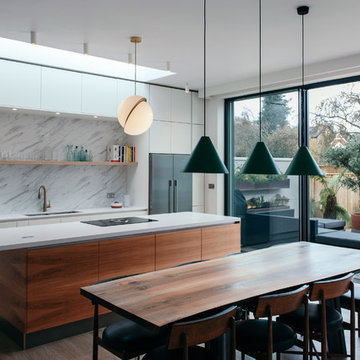
Anne Schwartz
This is an example of a mid-sized modern galley eat-in kitchen in Gloucestershire with flat-panel cabinets, yellow cabinets, white splashback, marble splashback, with island, brown floor, a double-bowl sink, stainless steel appliances and light hardwood floors.
This is an example of a mid-sized modern galley eat-in kitchen in Gloucestershire with flat-panel cabinets, yellow cabinets, white splashback, marble splashback, with island, brown floor, a double-bowl sink, stainless steel appliances and light hardwood floors.
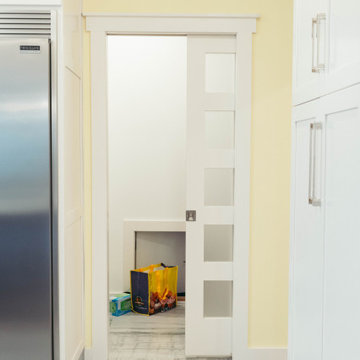
This dark, dreary kitchen was large, but not being used well. The family of 7 had outgrown the limited storage and experienced traffic bottlenecks when in the kitchen together. A bright, cheerful and more functional kitchen was desired, as well as a new pantry space.
We gutted the kitchen and closed off the landing through the door to the garage to create a new pantry. A frosted glass pocket door eliminates door swing issues. In the pantry, a small access door opens to the garage so groceries can be loaded easily. Grey wood-look tile was laid everywhere.
We replaced the small window and added a 6’x4’ window, instantly adding tons of natural light. A modern motorized sheer roller shade helps control early morning glare. Three free-floating shelves are to the right of the window for favorite décor and collectables.
White, ceiling-height cabinets surround the room. The full-overlay doors keep the look seamless. Double dishwashers, double ovens and a double refrigerator are essentials for this busy, large family. An induction cooktop was chosen for energy efficiency, child safety, and reliability in cooking. An appliance garage and a mixer lift house the much-used small appliances.
An ice maker and beverage center were added to the side wall cabinet bank. The microwave and TV are hidden but have easy access.
The inspiration for the room was an exclusive glass mosaic tile. The large island is a glossy classic blue. White quartz countertops feature small flecks of silver. Plus, the stainless metal accent was even added to the toe kick!
Upper cabinet, under-cabinet and pendant ambient lighting, all on dimmers, was added and every light (even ceiling lights) is LED for energy efficiency.
White-on-white modern counter stools are easy to clean. Plus, throughout the room, strategically placed USB outlets give tidy charging options.
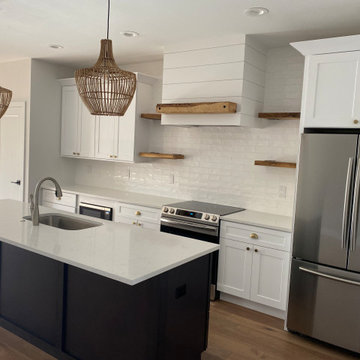
Modern farm-house kitchen
Photo of a modern kitchen in Denver with yellow cabinets.
Photo of a modern kitchen in Denver with yellow cabinets.
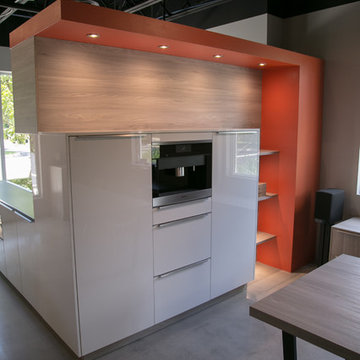
Compact modern Kitchen, white High Gloss Lacquer in Combination with Stone Ash textured Laminate. We designed this kitchen as combined space, functioning as office Kitchen, office area, and dining area.
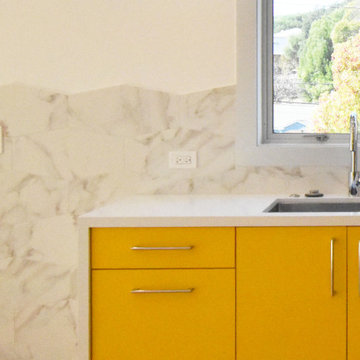
Photo of a mid-sized modern l-shaped eat-in kitchen in San Francisco with an undermount sink, flat-panel cabinets, yellow cabinets, quartz benchtops, white splashback, porcelain splashback, stainless steel appliances, medium hardwood floors, no island, brown floor and white benchtop.
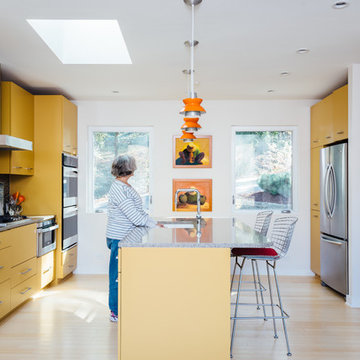
Brett Zamore Design
Modern kitchen in Houston with flat-panel cabinets and yellow cabinets.
Modern kitchen in Houston with flat-panel cabinets and yellow cabinets.
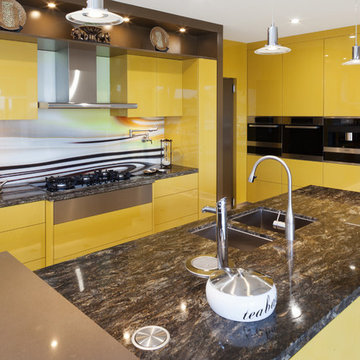
Doors: Gloss lacquer Dulux Topelo Honey.
Feature frame: Satin lacquer Dulux Walnut Hull.
Table: Zulu Mask from Zuccari.
Granite: Sarus Gold.
Pendant lights, bar stools, floor tiling and ornaments by owner - unknown.
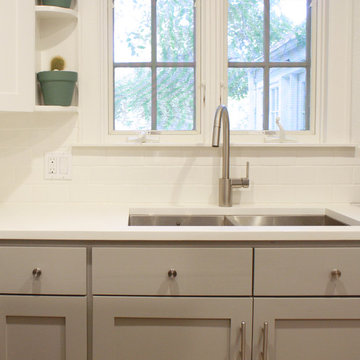
Photo of a small modern u-shaped separate kitchen in Houston with an undermount sink, shaker cabinets, yellow cabinets, quartzite benchtops, white splashback, subway tile splashback, stainless steel appliances and terra-cotta floors.
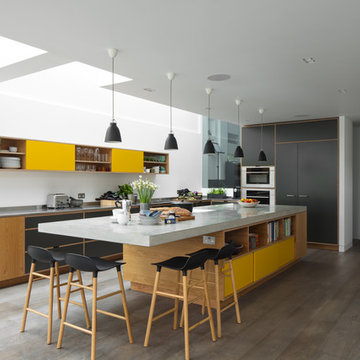
Bespoke Uncommon Projects plywood kitchen. Oak veneered ply carcasses, stainless steel worktops on the base units and Wolf, Sub-zero and Bora appliances. Island with built in wine fridge, pan and larder storage, topped with a bespoke cantilevered concrete worktop breakfast bar.
Photos by Jocelyn Low
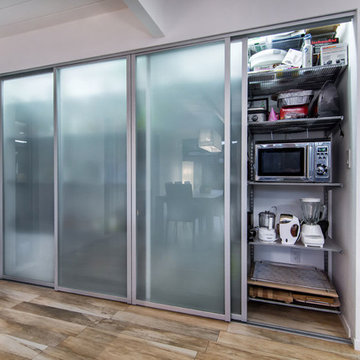
Inspiration for a small modern galley eat-in kitchen in San Francisco with a single-bowl sink, flat-panel cabinets, yellow cabinets, solid surface benchtops, stainless steel appliances, metallic splashback, stone tile splashback and porcelain floors.
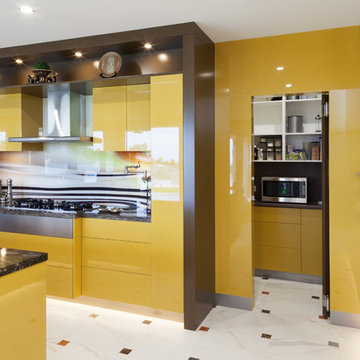
A view with the door open into the walk in pantry with a Cool Room at the one end.
This is an example of a modern l-shaped kitchen in Perth with flat-panel cabinets, yellow cabinets, granite benchtops, multi-coloured splashback, glass sheet splashback, stainless steel appliances and multi-coloured benchtop.
This is an example of a modern l-shaped kitchen in Perth with flat-panel cabinets, yellow cabinets, granite benchtops, multi-coloured splashback, glass sheet splashback, stainless steel appliances and multi-coloured benchtop.
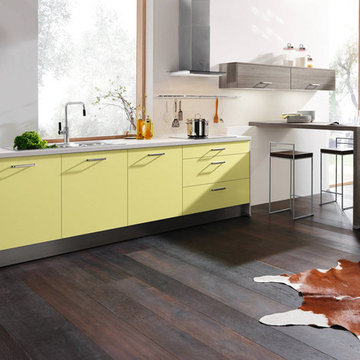
Eine Einbauküche, auch Komplettküche genannt, ist eine der wichtigsten Anschaffungen in Ihrem Haus, die Funktionalität und Ästhetik miteinander verbinden muss. Eine sorgfältige Küchenplanung ist deshalb unverzichtbar. Hierbei unterstützen Sie gerne unsere Küchenexperten von Kiveda. Wir haben ein umfangreiches Sortiment von Einbauküchen verschiedenster Stil- und Designrichtungen.
Alle Küchen sind hochwertig verarbeitet, von deutschen Herstellern gefertigt und aus pflegeleichtem Material, das auch nach vielen Jahren noch schön aussieht. Lassen Sie sich inspirieren von unseren exklusiven Komplettküchen: wie der rustikalen Landhausküche, unseren modernen Inselküchen und Winkelküchen.
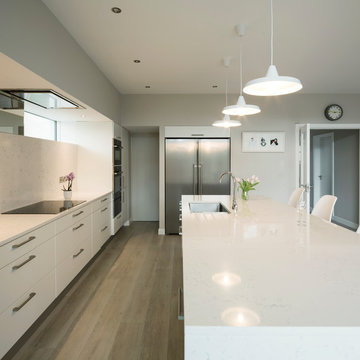
Aisling McCoy
Inspiration for a modern kitchen in Other with a single-bowl sink, flat-panel cabinets, yellow cabinets, marble splashback and with island.
Inspiration for a modern kitchen in Other with a single-bowl sink, flat-panel cabinets, yellow cabinets, marble splashback and with island.
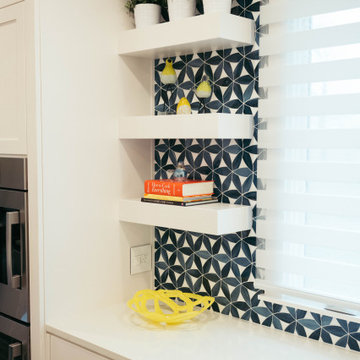
This dark, dreary kitchen was large, but not being used well. The family of 7 had outgrown the limited storage and experienced traffic bottlenecks when in the kitchen together. A bright, cheerful and more functional kitchen was desired, as well as a new pantry space.
We gutted the kitchen and closed off the landing through the door to the garage to create a new pantry. A frosted glass pocket door eliminates door swing issues. In the pantry, a small access door opens to the garage so groceries can be loaded easily. Grey wood-look tile was laid everywhere.
We replaced the small window and added a 6’x4’ window, instantly adding tons of natural light. A modern motorized sheer roller shade helps control early morning glare. Three free-floating shelves are to the right of the window for favorite décor and collectables.
White, ceiling-height cabinets surround the room. The full-overlay doors keep the look seamless. Double dishwashers, double ovens and a double refrigerator are essentials for this busy, large family. An induction cooktop was chosen for energy efficiency, child safety, and reliability in cooking. An appliance garage and a mixer lift house the much-used small appliances.
An ice maker and beverage center were added to the side wall cabinet bank. The microwave and TV are hidden but have easy access.
The inspiration for the room was an exclusive glass mosaic tile. The large island is a glossy classic blue. White quartz countertops feature small flecks of silver. Plus, the stainless metal accent was even added to the toe kick!
Upper cabinet, under-cabinet and pendant ambient lighting, all on dimmers, was added and every light (even ceiling lights) is LED for energy efficiency.
White-on-white modern counter stools are easy to clean. Plus, throughout the room, strategically placed USB outlets give tidy charging options.
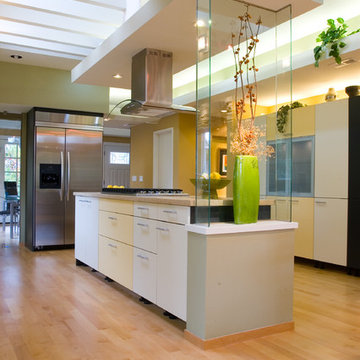
This Victorian old house from the beginning of the previous century had to keep its exterior look, but the interior went through a dramatic change and brought it into our era. The first floor of the house was completely transformed into a huge open space, which by doing that already gave it a modern feeling around. The use of modern laminate door style in different colors had emphasized the contemporary style that was brought in with so much elegancy together with the light wood floors and light counter tops. The island was given a sculpture look to create a nice focal point for the kitchen where the cooking preparation is mostly taking place at.
Door Style Finish: Alno Look, laminate door style, in the graphite, yellow and magnolia white colors finish.
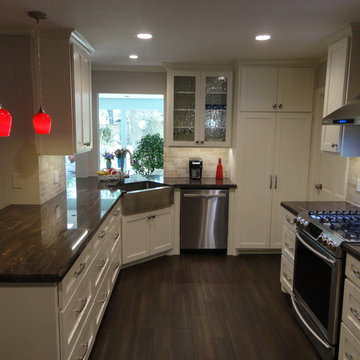
Xtreme Renovations just completed a Total Kitchen Renovation as well as the Family Room, Entryway and installing new granite in the Master Bathroom for a repeat client in the Energy Corridor of West Houston. This project included transforming the 1955 constructed home into a show piece that will provide years of enjoyment and add value to the home. Our client desired to totally renovate the Kitchen into a Modern and fully functional ‘Cooks Kitchen’. The project required removing all existing flooring, cabinetry, appliances and custom building new pantries and updating a small powder bath. Custom built cabinets were installed in the Shaker Style with soft closing European hinges and as well as full extension soft closing drawer glides. Major plumbing upgrades were also completed to allow for installation of a new gas range and cook top as well as moving the location of the existing refrigerator/freezer to a new location in the kitchen. All new Stainless Steel appliances were installed along with a new over Cook Top exhaust system. This project included fabricating and installing new Granite Counter Top as two custom built cabinetry units. New Porcelain Tile was installed throughout the Laundry Area, Kitchen, Powder Bath, Family Room and Entryway. Major electrical upgrades were include in this project such as upgrading the existing main electrical service, LED overhead lighting on dimmers as well as under cabinet lighting to add that ‘Wow Factor our client desired and Xtreme Renovations is known for. The existing counter area behind the Kitchen sink was lowered to provide and open feel to the formal dining area. A stainless steel Farm Sink was also installed. All areas that were renovated required drywall, texturing, priming and painting to complete the project.
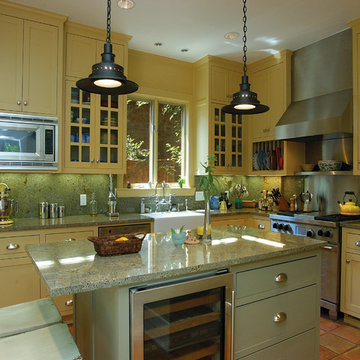
Photo of a mid-sized modern l-shaped eat-in kitchen in Dallas with a drop-in sink, recessed-panel cabinets, yellow cabinets, quartzite benchtops, green splashback, ceramic splashback, stainless steel appliances, terra-cotta floors and with island.
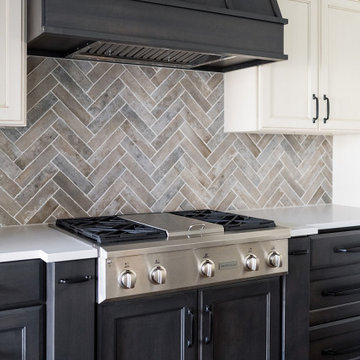
We removed walls to create a great room and put in a large wooden beam. We closed off one window to install a wall of cabinets, but the remaining windows still offer backyard views. Part of the formal dining room was converted into a reading nook, and the new kitchen area was defined by adding a rebuilt tray ceiling with X beams and a stunning island top. The dining area was reinforced with a buffet/coffee bar. The new spacious living room could support an XL sectional. The existing stained trim and doors were tied in with vinyl plank flooring and complemented with neutral shades of creams and charcoals to finish the look. We also sourced all the furniture and finishes.
Builder Partner – Parsetich Custom Homes
Photographer -- Sarah Shields
---
Project completed by Wendy Langston's Everything Home interior design firm, which serves Carmel, Zionsville, Fishers, Westfield, Noblesville, and Indianapolis.
For more about Everything Home, click here: https://everythinghomedesigns.com/
To learn more about this project, click here:
https://everythinghomedesigns.com/portfolio/you-want-warm-and-cozy/
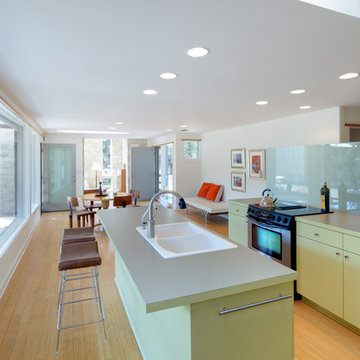
Photo by. Jonathan Jackson
Photo of a modern open plan kitchen in Austin with a drop-in sink, yellow cabinets and glass sheet splashback.
Photo of a modern open plan kitchen in Austin with a drop-in sink, yellow cabinets and glass sheet splashback.
Modern Kitchen with Yellow Cabinets Design Ideas
1