Modern Kitchen with Cement Tiles Design Ideas
Refine by:
Budget
Sort by:Popular Today
181 - 200 of 1,813 photos
Item 1 of 3
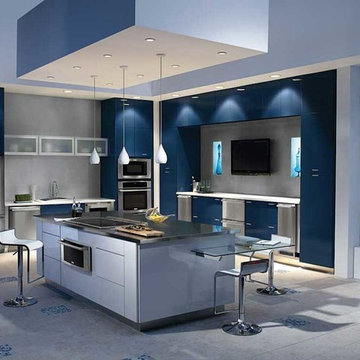
http://4bac.com/index.html
Inspiration for a large modern single-wall eat-in kitchen in Denver with flat-panel cabinets, blue cabinets, solid surface benchtops, grey splashback, stainless steel appliances, cement tiles, with island and multi-coloured floor.
Inspiration for a large modern single-wall eat-in kitchen in Denver with flat-panel cabinets, blue cabinets, solid surface benchtops, grey splashback, stainless steel appliances, cement tiles, with island and multi-coloured floor.
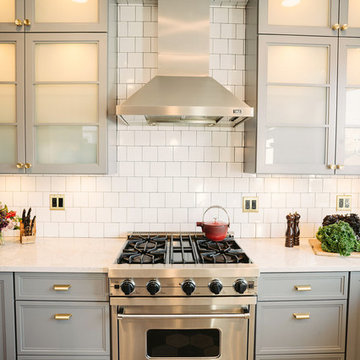
Design ideas for a mid-sized modern l-shaped open plan kitchen in Los Angeles with a single-bowl sink, glass-front cabinets, grey cabinets, marble benchtops, white splashback, ceramic splashback, stainless steel appliances, cement tiles, with island and black floor.
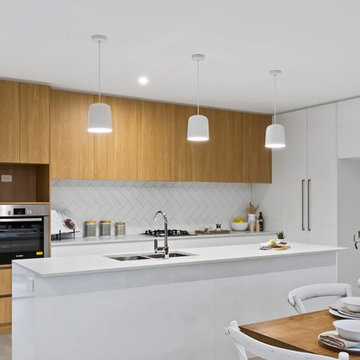
This is an example of a mid-sized modern galley open plan kitchen in Other with a double-bowl sink, flat-panel cabinets, light wood cabinets, granite benchtops, white splashback, subway tile splashback, stainless steel appliances, cement tiles, with island and beige floor.
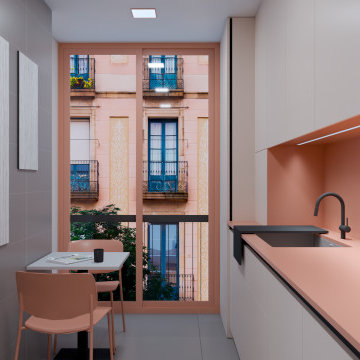
Design ideas for a mid-sized modern l-shaped separate kitchen in Other with an undermount sink, flat-panel cabinets, white cabinets, soapstone benchtops, pink splashback, engineered quartz splashback, stainless steel appliances, cement tiles, no island, grey floor, pink benchtop and recessed.
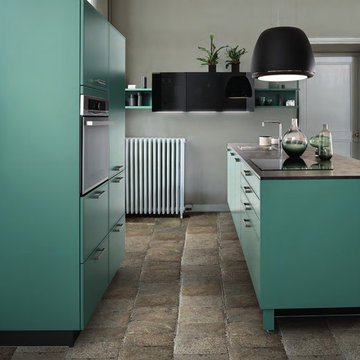
Compact size kitchen with oven, fridge-freezer, and small island with hob & sink. Designed and produced in Green Tea colour.
Small modern kitchen in London with a drop-in sink, green cabinets, laminate benchtops, cement tiles and beige floor.
Small modern kitchen in London with a drop-in sink, green cabinets, laminate benchtops, cement tiles and beige floor.
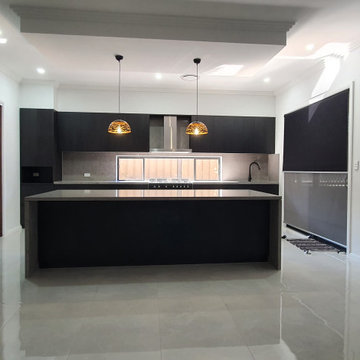
This project includes the complete house fit outs joinery by our kitchen experts in Toongabbie home.
We designed custom kitchen, butlers kitchen, bathroom, outdoor kitchen, media room, entertainment unit for our client.
The concept of this kitchen is to look simple and elegant thus a bespoke kitchen. The combination of colors and products are incredibly beautiful.
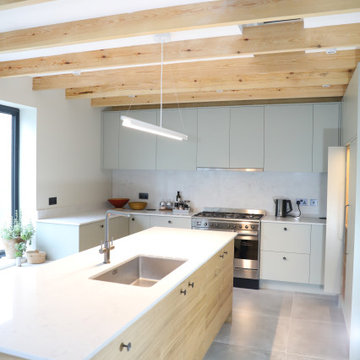
Photo of a large modern u-shaped open plan kitchen in London with an integrated sink, flat-panel cabinets, green cabinets, quartzite benchtops, white splashback, stone slab splashback, stainless steel appliances, cement tiles, with island, grey floor and white benchtop.
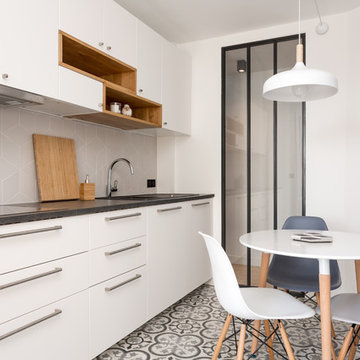
Stephane vasco
Mid-sized modern galley separate kitchen in Paris with white cabinets, grey splashback, ceramic splashback, grey floor, a drop-in sink, flat-panel cabinets, solid surface benchtops, stainless steel appliances, cement tiles, no island and black benchtop.
Mid-sized modern galley separate kitchen in Paris with white cabinets, grey splashback, ceramic splashback, grey floor, a drop-in sink, flat-panel cabinets, solid surface benchtops, stainless steel appliances, cement tiles, no island and black benchtop.
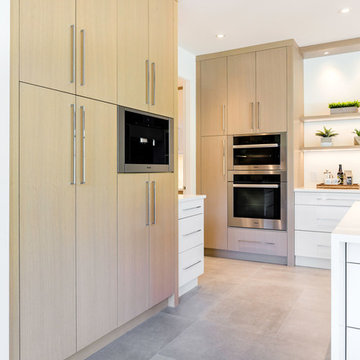
David Kimber
Design ideas for a large modern l-shaped open plan kitchen in Vancouver with an undermount sink, flat-panel cabinets, medium wood cabinets, quartzite benchtops, white splashback, stone slab splashback, stainless steel appliances, cement tiles, with island, grey floor and white benchtop.
Design ideas for a large modern l-shaped open plan kitchen in Vancouver with an undermount sink, flat-panel cabinets, medium wood cabinets, quartzite benchtops, white splashback, stone slab splashback, stainless steel appliances, cement tiles, with island, grey floor and white benchtop.
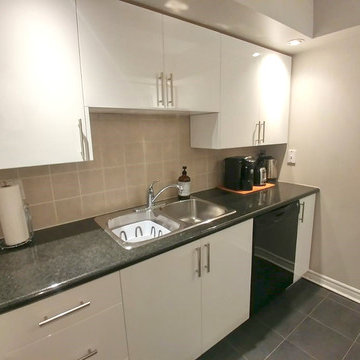
Custom kitchen in Toronto with high-gloss lacquered doors.
Small modern galley separate kitchen in Toronto with a double-bowl sink, flat-panel cabinets, white cabinets, granite benchtops, brown splashback, ceramic splashback, black appliances, cement tiles, no island, black floor and black benchtop.
Small modern galley separate kitchen in Toronto with a double-bowl sink, flat-panel cabinets, white cabinets, granite benchtops, brown splashback, ceramic splashback, black appliances, cement tiles, no island, black floor and black benchtop.
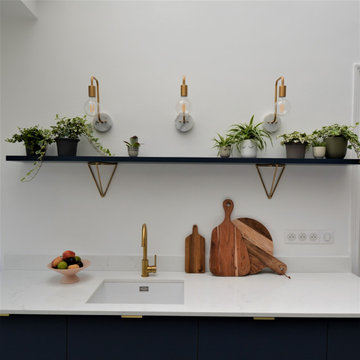
Rénovation d'un maison 1930 | 120m2 | Lille (projet livré partiellement / fin des travaux prévu pour Octobre 2021)
C'est une atmosphère à la fois douce et élégante qui résulte de la réhabilitation de cette maison familiale.
Au RDC, l'amputation d'un couloir de 12 mètres et le déplacement des toilettes qui empiétaient sur le séjour ont suffi pour agrandir nettement l'espace de vie et à tirer parti de certaines surfaces jusqu'alors inexploitées. La cuisine, qui était excentrée dans une étroite annexe au fond de la maison, a regagné son statut de point névralgique dans l'axe de la salle à manger et du salon.
Aux étages supérieurs, le 1er niveau n'a nécessité que d'un simple rafraîchissement tandis que le dernier niveau a été compartimenté pour accueillir une chambre parentale avec dressing, salle de bain et espace de couchage.
Pour préserver le charme des lieux, tous les attributs caractéristiques de ce type de maison - cheminées, moulures, parquet… - ont été conservés et valorisés.
une dominante de bleu associée à de subtils roses imprègne les différents espaces qui se veulent à la fois harmonieux et reposants. Des touches de cuivre, de laiton et de marbre, présent dans les accessoires, agrémentent la palette de texture. Les carrelages à l'ancienne et les motifs floraux disséminés dans la maison à travers la tapisserie ou les textiles insufflent une note poétique dans un esprit rétro.
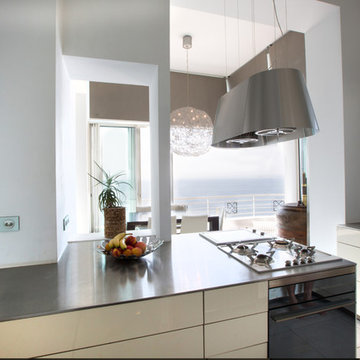
Inspiration for a mid-sized modern single-wall open plan kitchen in Nice with beaded inset cabinets, stainless steel cabinets, stainless steel benchtops, grey splashback, metal splashback, stainless steel appliances, cement tiles, with island and white floor.
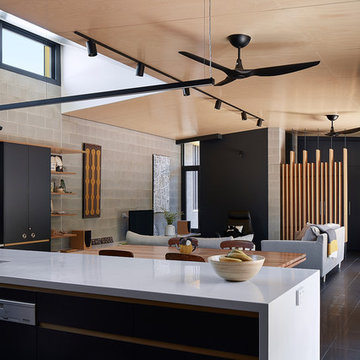
Photo by Anthony Basheer
Photo of a large modern galley open plan kitchen in Canberra - Queanbeyan with an integrated sink, black cabinets, solid surface benchtops, black splashback, ceramic splashback, stainless steel appliances, cement tiles, with island, grey floor and white benchtop.
Photo of a large modern galley open plan kitchen in Canberra - Queanbeyan with an integrated sink, black cabinets, solid surface benchtops, black splashback, ceramic splashback, stainless steel appliances, cement tiles, with island, grey floor and white benchtop.
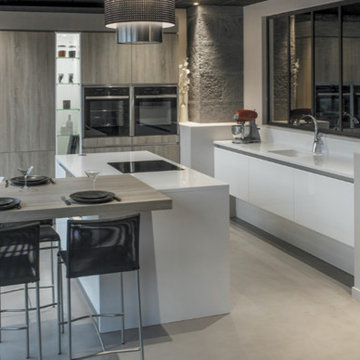
Modern white and wood open plan kitchen with fully integrated appliances, wood flat-panel handleless and floating cabinets, and L-shaped overlapping island with a counter height dining table.
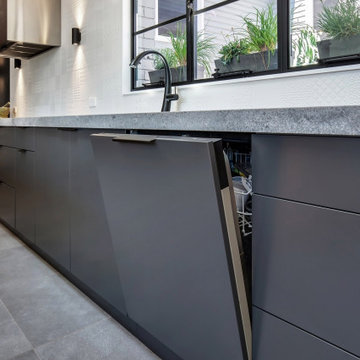
Modern kitchen renovation within a pre-war era home in Mosman. The existing room was extended to enlarge the kitchen space whilst also providing the opportunity to improve natural lighting. The overall layout of the kitchen remains the same with the exception of a large scullery/pantry at one end and minor layout optimisations.
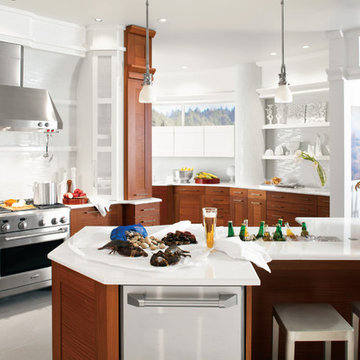
The gorgeous white glass subway tiles create a fresh look in this kitchen backsplash. The varying sizes used in this mosaic blend add even more interest to the clean, modern space.
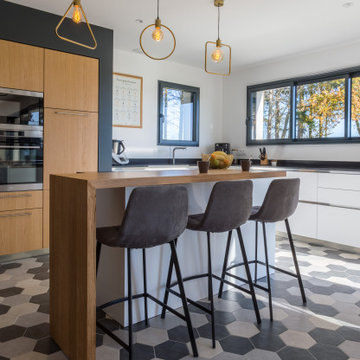
Conception et création d'une cuisine sans poignées en laque anti-empreinte blanc mat, avec les colonnes en plaquage bois chêne naturel et vernis mat.
Le plan de travail est en granit Noir Zimbabwé finition cuir.
Le mange debout est en plaquage bois chêne naturel vernis mat.
Table de cuisson avec dispositif aspirant intégré BORA Pure posée à fleur de plan.
Dans cette cuisine, nous avons aussi pensé et réalisé l'agencement de la cave à vin, qui est une annexe de la cuisine.
Nous avons dessiné et conçu la verrière de cette cave à vin, ainsi que le système de climatisation pour gérer la température et l'hygrométrie de la pièce.
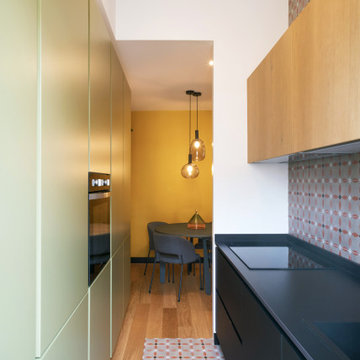
Il rivestimento della cucina, posizionato anche su alcune pareti della zona giorno e come pavimentazione della zona cottura, riprende le geometrie optical degli anni ’70: un fascino retrò reinterpretato in chiave moderna.
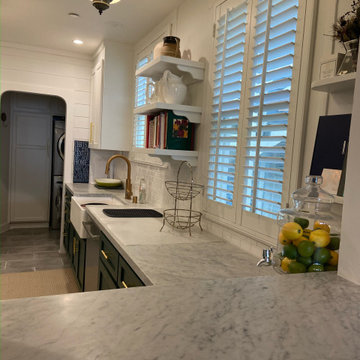
Client wanted a galley kitchen, we closed off the entrance left of the oven, and gave more counter top, we took out the entrance swing door, and opened up a wall dividing the kitchen to the dining area by adding a counter between the kitchen and dining and bar stools on the opposite wall to give more seating.
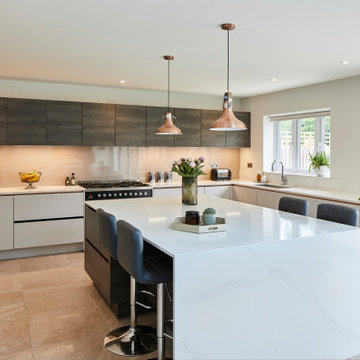
Satin Grey Velvet Laquer soft touch doors with Dakota wood as a contrast,
complimented by the one and only Silestone Calacutta Gold worktops
This is an example of a large modern l-shaped open plan kitchen in London with flat-panel cabinets, grey cabinets, granite benchtops, grey splashback, cement tiles, with island, beige floor and white benchtop.
This is an example of a large modern l-shaped open plan kitchen in London with flat-panel cabinets, grey cabinets, granite benchtops, grey splashback, cement tiles, with island, beige floor and white benchtop.
Modern Kitchen with Cement Tiles Design Ideas
10