Modern Living Design Ideas with a Music Area
Refine by:
Budget
Sort by:Popular Today
21 - 40 of 1,150 photos
Item 1 of 3
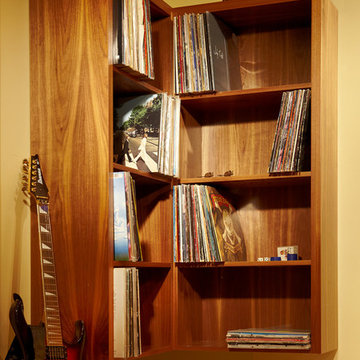
Spin Design Solutions
This is an example of a mid-sized modern enclosed living room in Toronto with a music area, beige walls, carpet, no fireplace, no tv and beige floor.
This is an example of a mid-sized modern enclosed living room in Toronto with a music area, beige walls, carpet, no fireplace, no tv and beige floor.
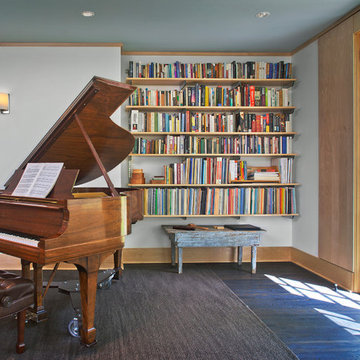
Pete Sieger
Photo of a large modern enclosed living room in Minneapolis with dark hardwood floors, no fireplace, a music area and white walls.
Photo of a large modern enclosed living room in Minneapolis with dark hardwood floors, no fireplace, a music area and white walls.
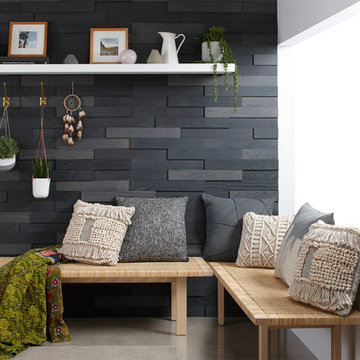
This is an example of a mid-sized modern open concept family room with a music area, black walls, carpet, no fireplace, no tv and beige floor.
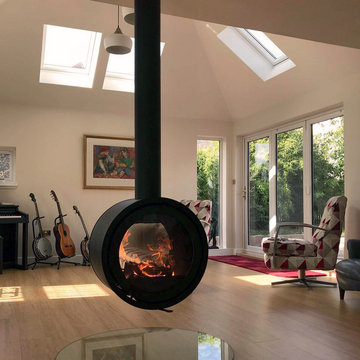
Design, supply and installation of the Dik Geurts Odin wood-burning stove, completely free-hanging by its flue.
'Having dealt with Fire Surround Centres over a period of time during which we built a house extension, this company was always at hand for consultation, advice and ultimately installation of a unique and beautiful log burning fire. I would wish to praise their professionalism and support throughout the whole project. Well done to all involved."
Allan Morrison, Blairgowrie

This moody formal family room creates moments throughout the space for conversation and coziness.
Inspiration for a mid-sized modern enclosed family room in Minneapolis with a music area, black walls, light hardwood floors, a standard fireplace, a brick fireplace surround and beige floor.
Inspiration for a mid-sized modern enclosed family room in Minneapolis with a music area, black walls, light hardwood floors, a standard fireplace, a brick fireplace surround and beige floor.
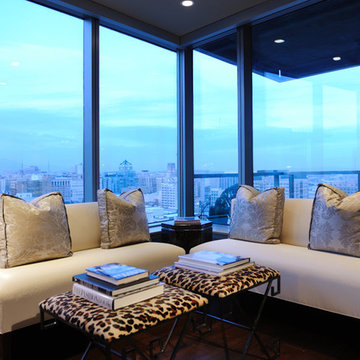
Peter Christiansen Valli
Design ideas for a small modern loft-style living room in Los Angeles with a music area, grey walls and dark hardwood floors.
Design ideas for a small modern loft-style living room in Los Angeles with a music area, grey walls and dark hardwood floors.
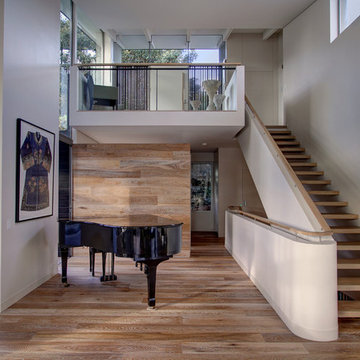
Designed by MacCormick and Associates Architects.
Built by FS Hough.
Photography by Huw Lambert.
Design ideas for an expansive modern open concept family room in Sydney with a music area.
Design ideas for an expansive modern open concept family room in Sydney with a music area.
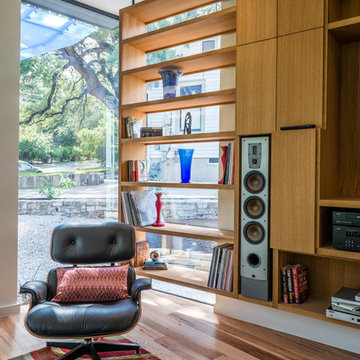
This is an example of a mid-sized modern open concept living room in Austin with a music area, white walls, medium hardwood floors and a built-in media wall.
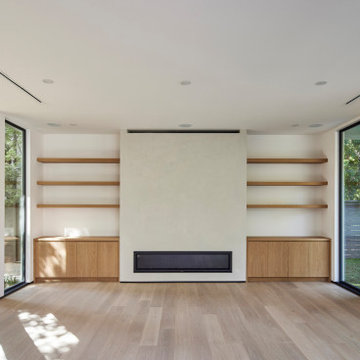
The living room features a Heat-N-Glow linear gas fireplace, bespoke, built-in white oak cabinets and wood shelves with a surround of Portola Roman Clay surfacing. Balanced natural light with a pocket courtyard to the left and rear yard swimming pool and yard to right. Linear bar diffusers throughout
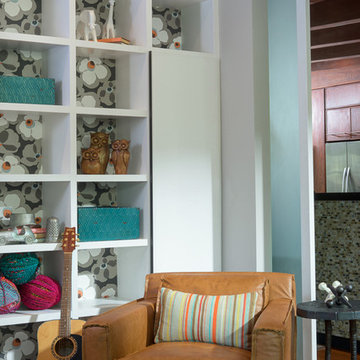
Dave Scaletta
This is an example of a mid-sized modern enclosed family room in Orlando with a music area, grey walls, medium hardwood floors, no fireplace and a wall-mounted tv.
This is an example of a mid-sized modern enclosed family room in Orlando with a music area, grey walls, medium hardwood floors, no fireplace and a wall-mounted tv.
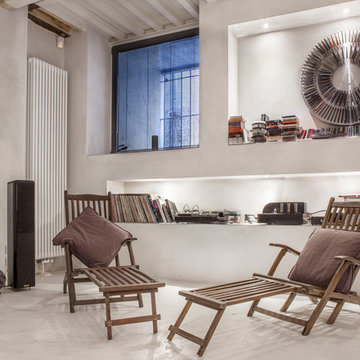
Beatrice Nalin fotografa
Modern open concept family room in Rome with a music area and white walls.
Modern open concept family room in Rome with a music area and white walls.
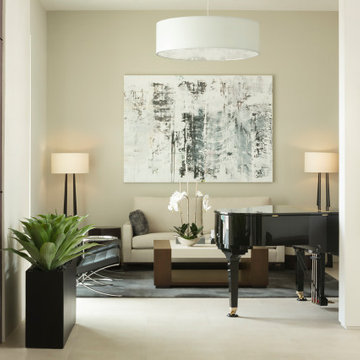
Tucked off the entry of this modernist residence is a formal parlor for music-making, reading, and basking in the glow of the morning Arizona sun.
Project Details // White Box No. 2
Architecture: Drewett Works
Builder: Argue Custom Homes
Interior Design: Ownby Design
Landscape Design (hardscape): Greey | Pickett
Landscape Design: Refined Gardens
Photographer: Jeff Zaruba
See more of this project here: https://www.drewettworks.com/white-box-no-2/
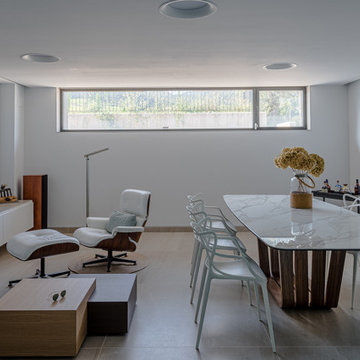
La vivienda está ubicada en el término municipal de Bareyo, en una zona eminentemente rural. El proyecto busca la máxima integración paisajística y medioambiental, debido a su localización y a las características de la arquitectura tradicional de la zona. A ello contribuye la decisión de desarrollar todo el programa en un único volumen rectangular, con su lado estrecho perpendicular a la pendiente del terreno, y de una única planta sobre rasante, la cual queda visualmente semienterrada, y abriendo los espacios a las orientaciones más favorables y protegiéndolos de las más duras.
Además, la materialidad elegida, una base de piedra sólida, los entrepaños cubiertos con paneles de gran formato de piedra negra, y la cubierta a dos aguas, con tejas de pizarra oscura, aportan tonalidades coherentes con el lugar, reflejándose de una manera actualizada.
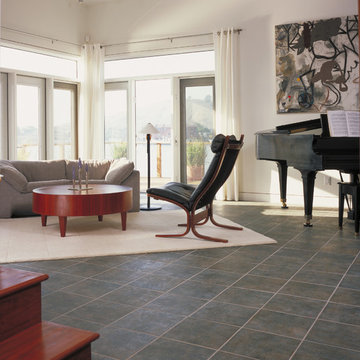
(c) 2005 Cesar Rubio, photographer
Modern living room in San Francisco with a music area and white walls.
Modern living room in San Francisco with a music area and white walls.
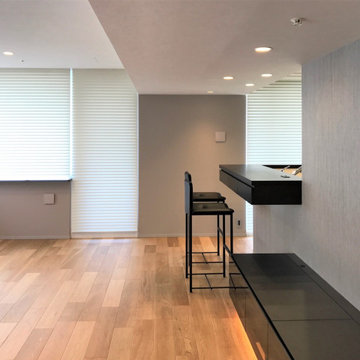
カッシーナの3Pマラルンガは
リノベーションに合わせて購入。
Mid-sized modern open concept living room with a music area, grey walls, medium hardwood floors, no fireplace, a wall-mounted tv and beige floor.
Mid-sized modern open concept living room with a music area, grey walls, medium hardwood floors, no fireplace, a wall-mounted tv and beige floor.
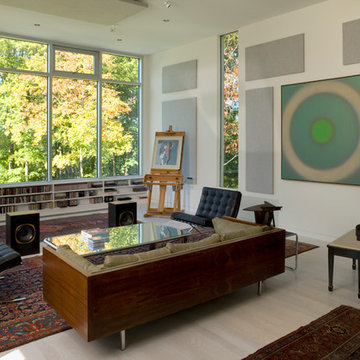
Billy Cunningham Photography
Modern family room in New York with a music area.
Modern family room in New York with a music area.
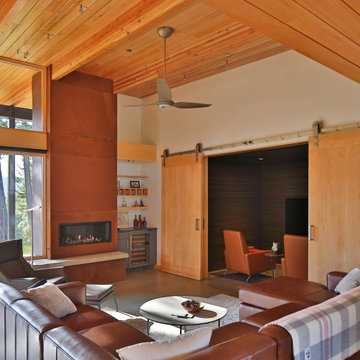
Mid-sized modern open concept living room in Seattle with a music area, white walls, concrete floors, a ribbon fireplace, a metal fireplace surround, a wall-mounted tv and grey floor.
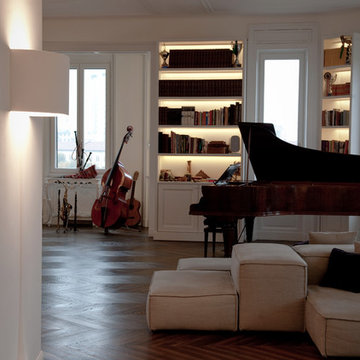
Claudia Ponti Architetto - Costa e Zanibelli Studio Di Architettura, photographer Massimo Colombo
This is an example of a large modern open concept family room in Milan with a music area, white walls, dark hardwood floors, a ribbon fireplace, a plaster fireplace surround, a concealed tv and brown floor.
This is an example of a large modern open concept family room in Milan with a music area, white walls, dark hardwood floors, a ribbon fireplace, a plaster fireplace surround, a concealed tv and brown floor.
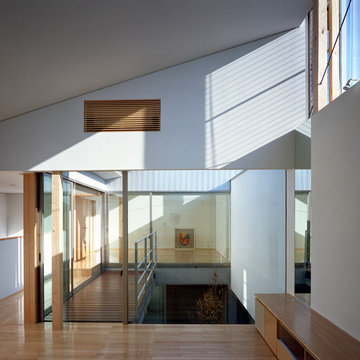
Design ideas for a mid-sized modern open concept living room in Tokyo with a music area, white walls, light hardwood floors, no fireplace, a plaster fireplace surround, a freestanding tv and beige floor.
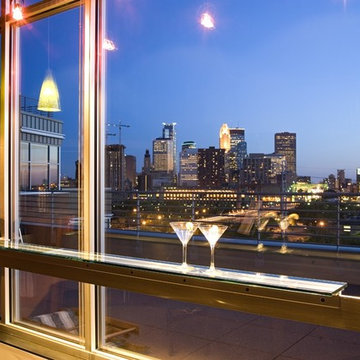
View into the City of Minneapolis looking southwest over a floating glass and aluminum drink rail connected to a custom wood cone shaped marble topped drink table.
Modern Living Design Ideas with a Music Area
2



