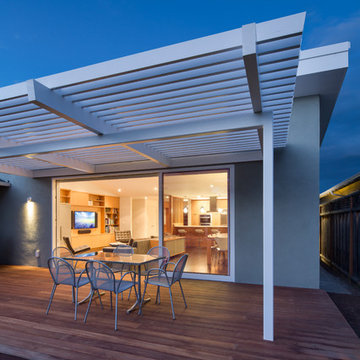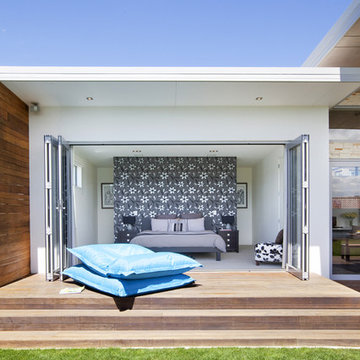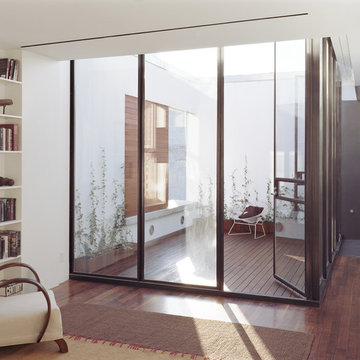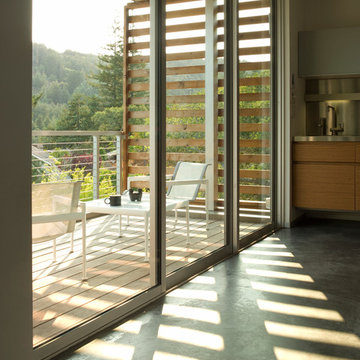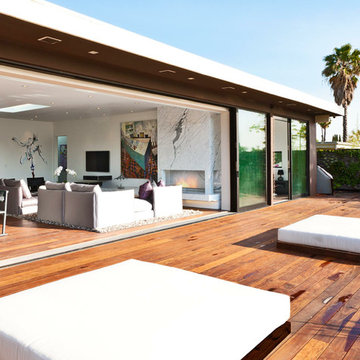Glass Doors Modern Outdoor Design Ideas
Sort by:Popular Today
1 - 20 of 73 photos
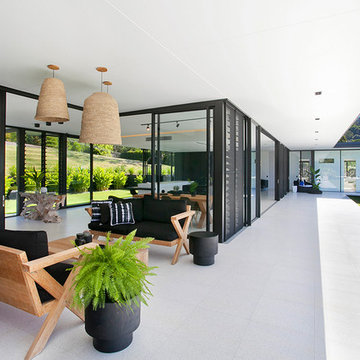
Paul Smith Images
Modern patio in Sunshine Coast with concrete pavers and a roof extension.
Modern patio in Sunshine Coast with concrete pavers and a roof extension.
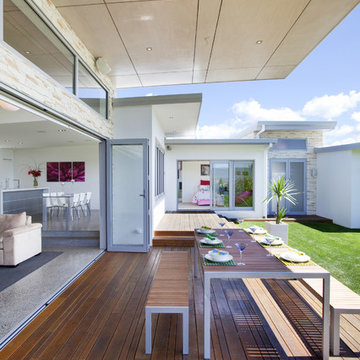
This is an example of a modern deck in Other with a roof extension.
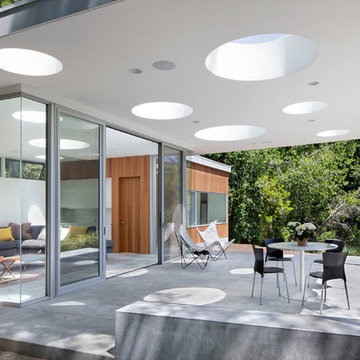
Inspiration for a modern patio in San Francisco with concrete slab and a roof extension.
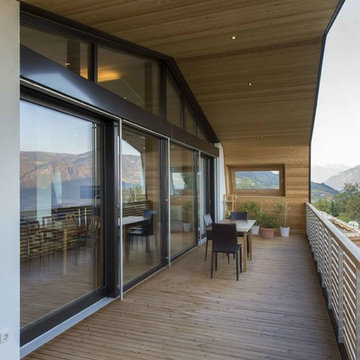
This is an example of a modern balcony in Other with a container garden, a roof extension and wood railing.
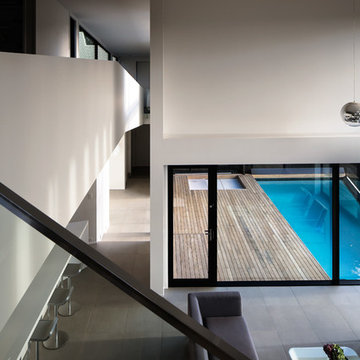
Patrick Reynolds
This is an example of a modern pool in Auckland with decking.
This is an example of a modern pool in Auckland with decking.
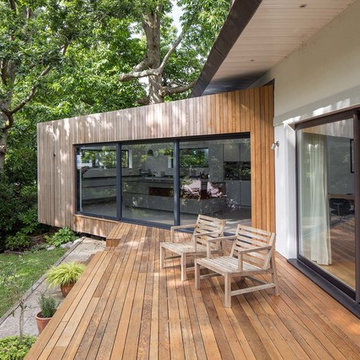
The key design driver for the project was to create a simple but contemporary extension that responded to the existing dramatic topography in the property’s rear garden. The concept was to provide a single elegant form, cantilevering out into the tree canopies and over the landscape. Conceived as a house within the tree canopies the extension is clad in sweet chestnut which enhances the relationship to the surrounding mature trees. Large sliding glass panels link the inside spaces to its unique environment. Internally the design successfully resolves the Client’s brief to provide an open plan and fluid layout, that subtly defines distinct living and dining areas. The scheme was completed in April 2016
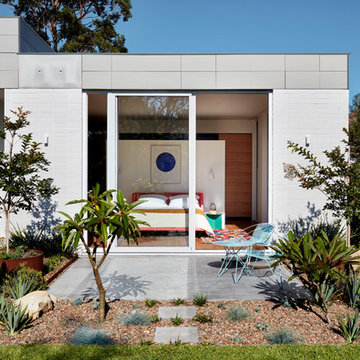
Luc Remond
Inspiration for a mid-sized modern backyard full sun garden in Sydney with concrete pavers.
Inspiration for a mid-sized modern backyard full sun garden in Sydney with concrete pavers.
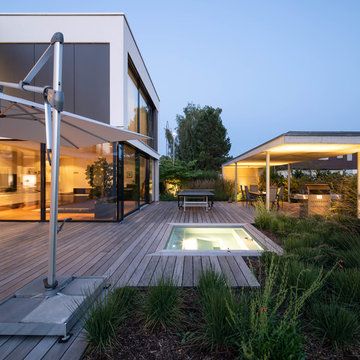
Ralf Just Fotografie, Weilheim
Design ideas for a mid-sized modern backyard deck in Stuttgart with an outdoor kitchen and no cover.
Design ideas for a mid-sized modern backyard deck in Stuttgart with an outdoor kitchen and no cover.
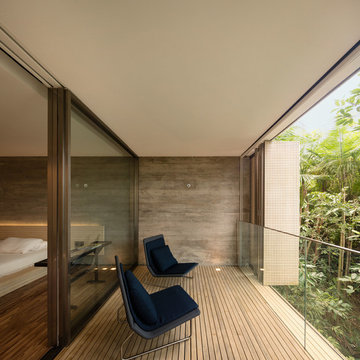
Accoya was used for all the superior decking and facades throughout the ‘Jungle House’ on Guarujá Beach. Accoya wood was also used for some of the interior paneling and room furniture as well as for unique MUXARABI joineries. This is a special type of joinery used by architects to enhance the aestetic design of a project as the joinery acts as a light filter providing varying projections of light throughout the day.
The architect chose not to apply any colour, leaving Accoya in its natural grey state therefore complimenting the beautiful surroundings of the project. Accoya was also chosen due to its incredible durability to withstand Brazil’s intense heat and humidity.
Credits as follows: Architectural Project – Studio mk27 (marcio kogan + samanta cafardo), Interior design – studio mk27 (márcio kogan + diana radomysler), Photos – fernando guerra (Photographer).
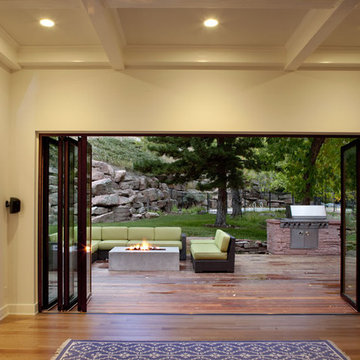
Along with the kitchen window, the door in the living room opens all the way to the back deck. The deck has sitting space, a fire pit, and a grill. Between the deck and the living room, the transition is smooth and the beautiful open space can be enjoyed by many people. It is a great place to entertain or enjoy the Colorado weather.
Tim Murphy/FotoImagery.com
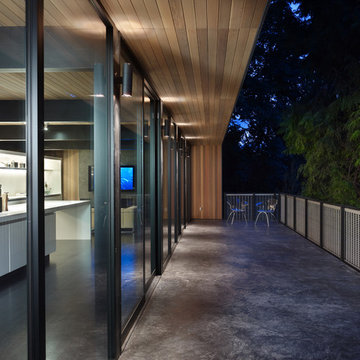
This modern deck by chadbourne + doss architects is sheltered by a cedar clad roof overhang that wraps down the side walls grounding the home to its site.
Photo by Benjamin Benschneider
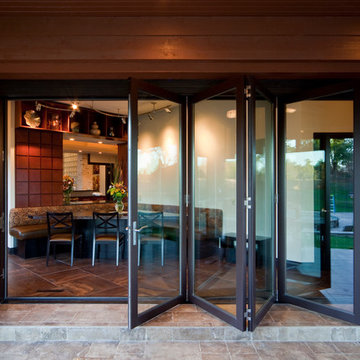
JSO Services, Buxton Kubik Dodd
Design ideas for a modern verandah in Kansas City with tile.
Design ideas for a modern verandah in Kansas City with tile.
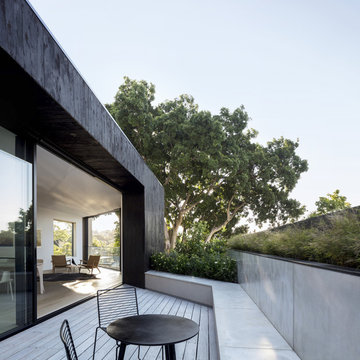
Brett Boardman
Design ideas for a mid-sized modern rooftop and first floor deck in Sydney with a container garden and a roof extension.
Design ideas for a mid-sized modern rooftop and first floor deck in Sydney with a container garden and a roof extension.
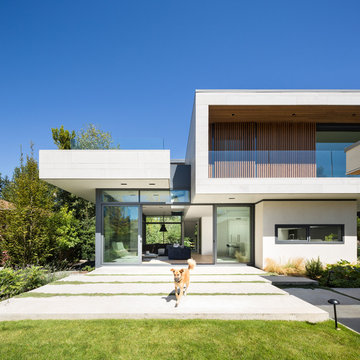
Ema Peter Photography
This is an example of a modern patio in Vancouver.
This is an example of a modern patio in Vancouver.
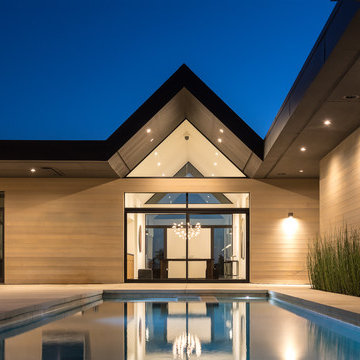
This is an example of a modern backyard rectangular lap pool in Sacramento with concrete pavers.
Glass Doors Modern Outdoor Design Ideas
1
