Refine by:
Budget
Sort by:Popular Today
61 - 80 of 502 photos
Item 1 of 3
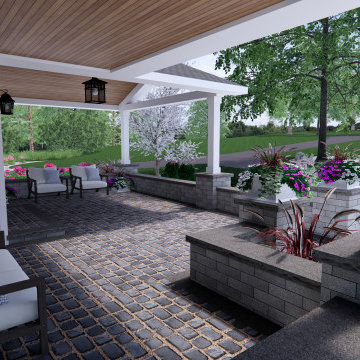
Front porch design and outdoor living design including, walkways, patios, steps, accent walls and pillars, and natural surroundings.
This is an example of a large modern front yard verandah in Birmingham with with columns, concrete pavers, a roof extension and wood railing.
This is an example of a large modern front yard verandah in Birmingham with with columns, concrete pavers, a roof extension and wood railing.
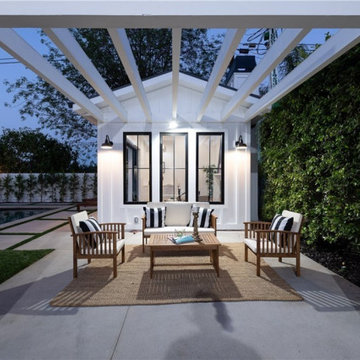
This is a view of the cabana and exterior sitting area. There is a trellis built in.
Photo of a mid-sized modern backyard verandah in Los Angeles with with columns, concrete slab, a pergola and wood railing.
Photo of a mid-sized modern backyard verandah in Los Angeles with with columns, concrete slab, a pergola and wood railing.
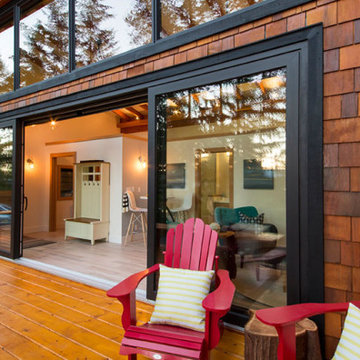
This space is one of several cabins built lakefront for some very special clients.
Inspiration for a mid-sized modern backyard and ground level deck in Other with with privacy feature, a roof extension and wood railing.
Inspiration for a mid-sized modern backyard and ground level deck in Other with with privacy feature, a roof extension and wood railing.
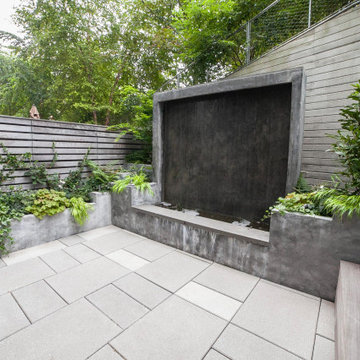
Photo of a mid-sized modern backyard and ground level deck in New York with a water feature, no cover and wood railing.
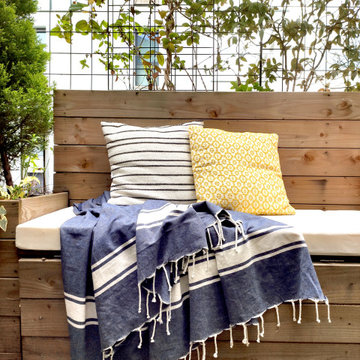
L’achat de cet appartement a été conditionné par l’aménagement du balcon. En effet, situé au cœur d’un nouveau quartier actif, le vis à vis était le principal défaut.
OBJECTIFS :
Limiter le vis à vis
Apporter de la végétation
Avoir un espace détente et un espace repas
Créer des rangements pour le petit outillage de jardin et les appareils électriques type plancha et friteuse
Sécuriser les aménagements pour le chat (qu’il ne puisse pas sauter sur les rebords du garde corps).
Pour cela, des aménagements en bois sur mesure ont été imaginés, le tout en DIY. Sur un côté, une jardinière a été créée pour y intégrer des bambous. Sur la longueur, un banc 3 en 1 (banc/jardinière/rangements) a été réalisé. Son dossier a été conçu comme une jardinière dans laquelle des treillis ont été insérés afin d’y intégrer des plantes grimpantes qui limitent le vis à vis de manière naturelle. Une table pliante est rangée sur un des côtés afin de pouvoir l’utiliser pour les repas en extérieur. Sur l’autre côté, un meuble en bois a été créé. Il sert de « coffrage » à un meuble d’extérieur de rangement étanche (le balcon n’étant pas couvert) et acheté dans le commerce pour l’intégrer parfaitement dans le décor.
De l’éclairage d’appoint a aussi été intégré dans le bois des jardinières de bambous et du meuble de rangement en supplément de l’éclairage général (insuffisant) prévu à la construction de la résidence.
Enfin, un gazon synthétique vient apporter la touche finale de verdure.
Ainsi, ce balcon est devenu un cocon végétalisé urbain où il est bon de se détendre et de profiter des beaux jours !
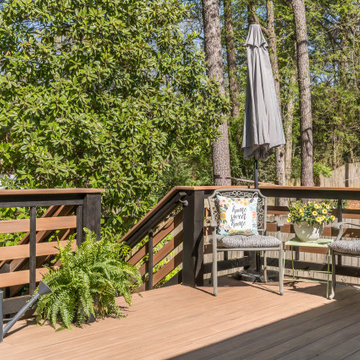
Our clients wanted a new deck footprint with a relocation of the steps down into their back yard. The increase in the square footage allows for a more comfortable entertaining area. This composite deck material is also low maintenance which was a must-have for our clients.
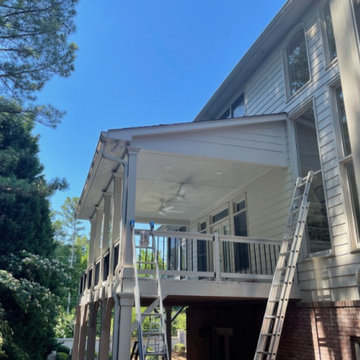
This is an example of a large modern backyard and first floor deck in Atlanta with a roof extension and wood railing.
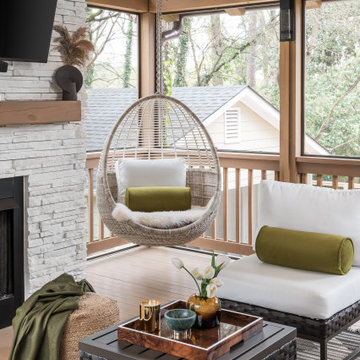
Screened-in porch addition
Photo of a large modern backyard screened-in verandah in Atlanta with decking, a roof extension and wood railing.
Photo of a large modern backyard screened-in verandah in Atlanta with decking, a roof extension and wood railing.
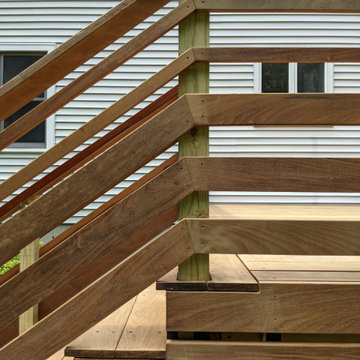
Mid-sized modern backyard and ground level deck in Manchester with wood railing.
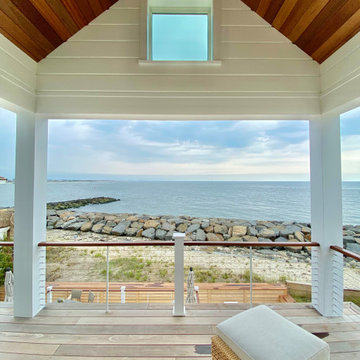
This is an example of a modern verandah in Philadelphia with wood railing.
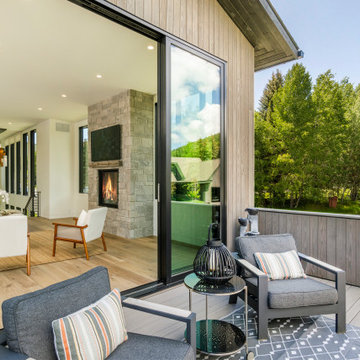
An outdoor space is trending. The right space can provide interior luxuries with room to breath and a great view, this one has it all!
Inspiration for a mid-sized modern backyard and first floor deck in Other with with skirting, no cover and wood railing.
Inspiration for a mid-sized modern backyard and first floor deck in Other with with skirting, no cover and wood railing.
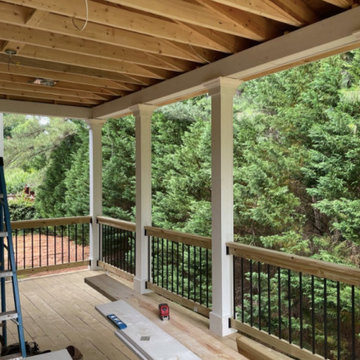
Design ideas for a large modern backyard and first floor deck in Atlanta with a roof extension and wood railing.
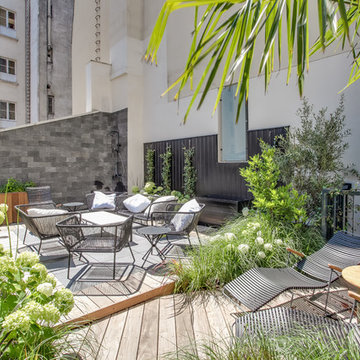
Conception / Réalisation Terrasses des Oliviers - Paysagiste Paris
This is an example of a mid-sized modern rooftop and rooftop deck in Paris with an outdoor shower, no cover and wood railing.
This is an example of a mid-sized modern rooftop and rooftop deck in Paris with an outdoor shower, no cover and wood railing.
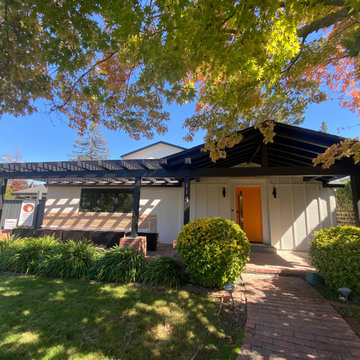
This is an example of a mid-sized modern front yard verandah in San Francisco with brick pavers, a pergola and wood railing.
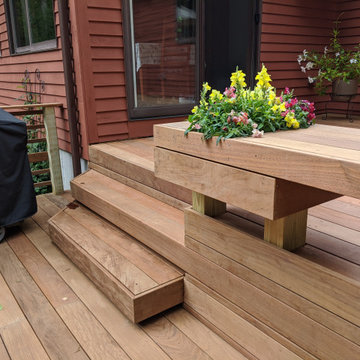
Built-in planters. This upper bench is also at table-height for the lower deck.
This is an example of a large modern backyard and ground level deck in Boston with wood railing.
This is an example of a large modern backyard and ground level deck in Boston with wood railing.
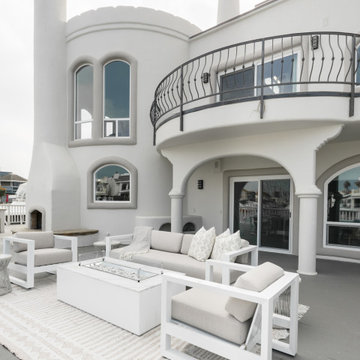
Outdoor Patio Lounge Area in Channel Islands, Oxnard
Large modern backyard and ground level deck in Los Angeles with a fire feature and wood railing.
Large modern backyard and ground level deck in Los Angeles with a fire feature and wood railing.
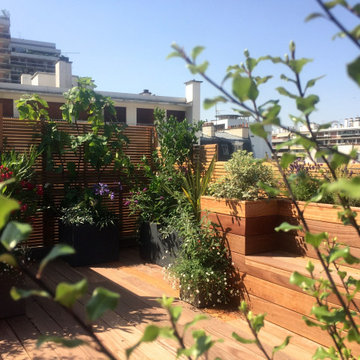
Design ideas for a small modern rooftop and rooftop deck in Paris with a container garden and wood railing.
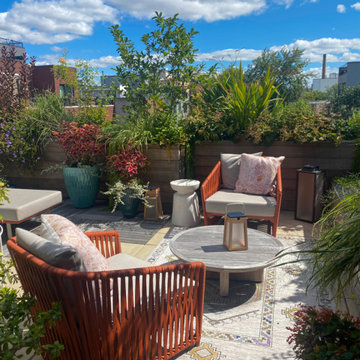
Mid-sized modern rooftop and rooftop deck in New York with a container garden, no cover and wood railing.
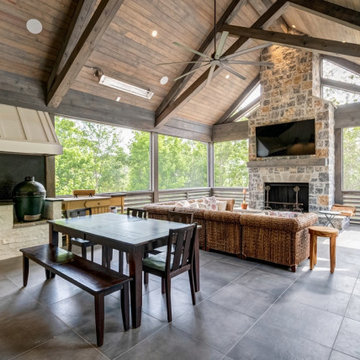
Photo of a modern backyard verandah in Atlanta with an outdoor kitchen, tile, a roof extension and wood railing.
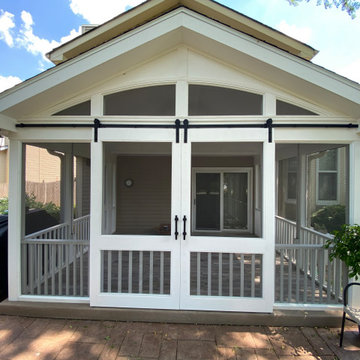
Screened Porch
Photo of a modern backyard screened-in verandah with concrete slab, a roof extension and wood railing.
Photo of a modern backyard screened-in verandah with concrete slab, a roof extension and wood railing.
Modern Outdoor Design Ideas with Wood Railing
4





